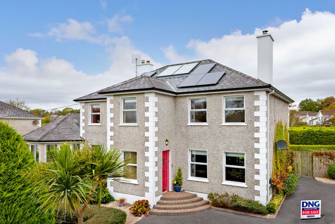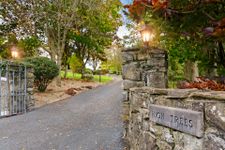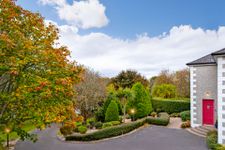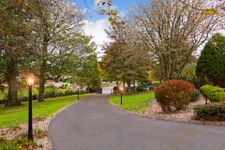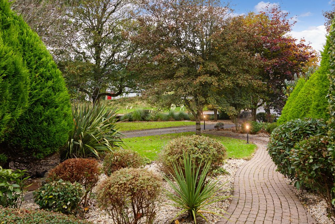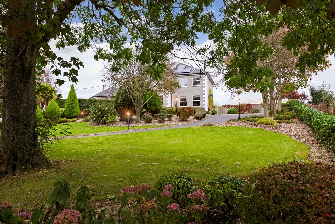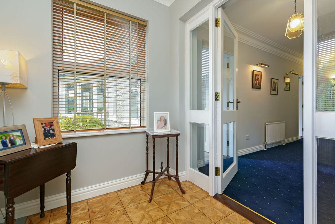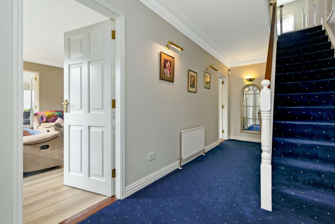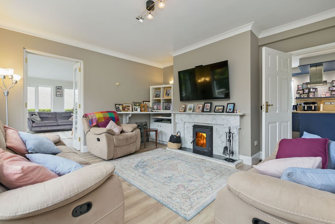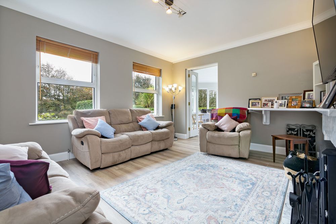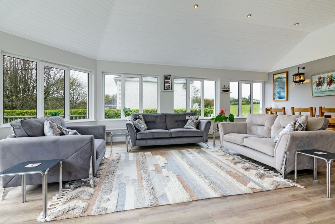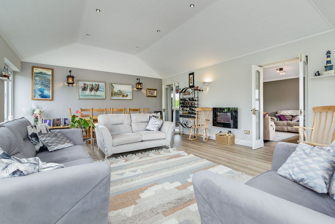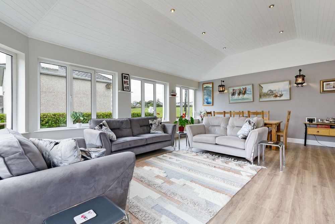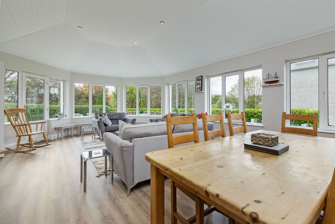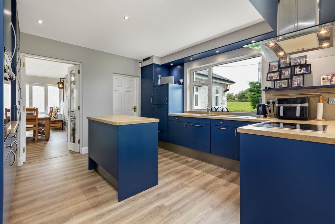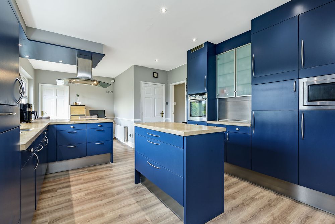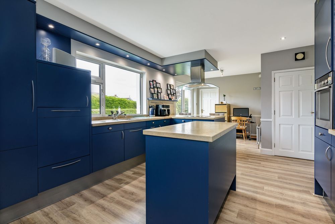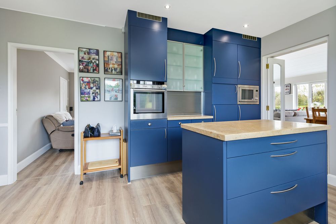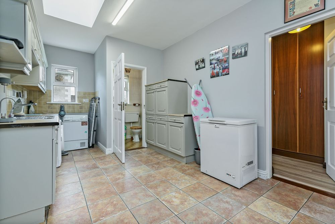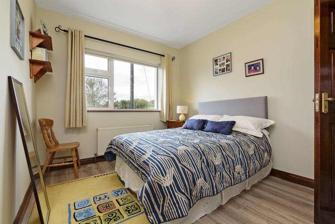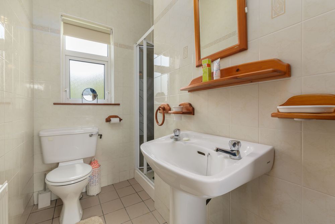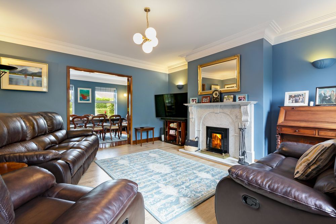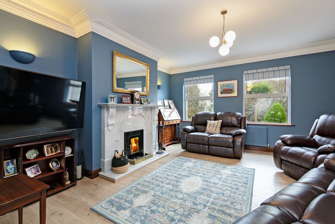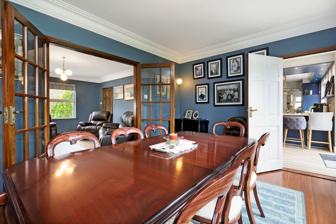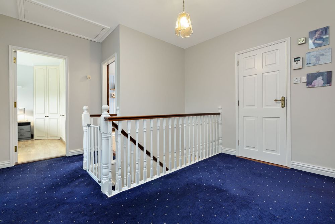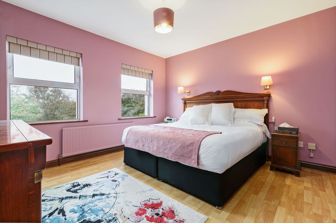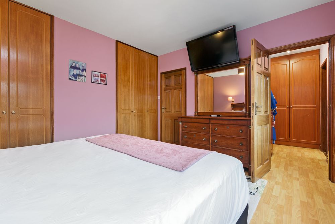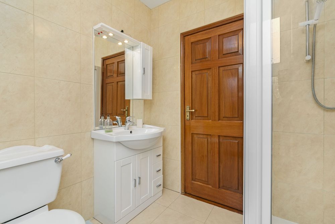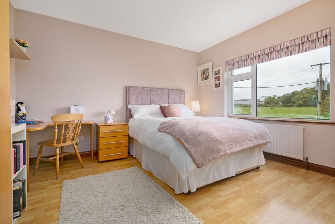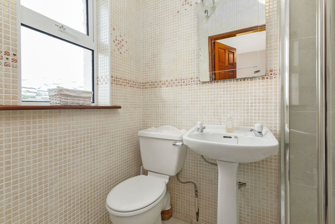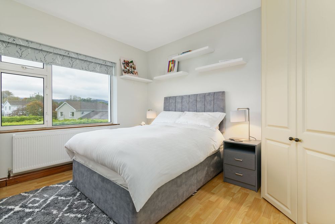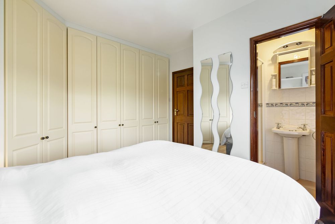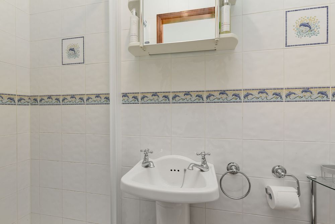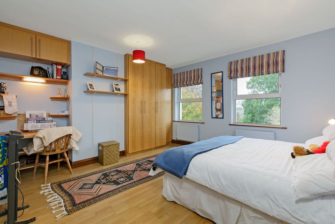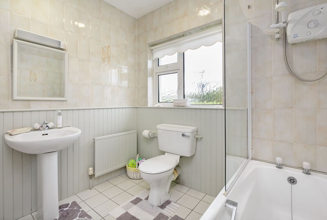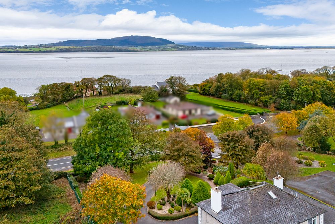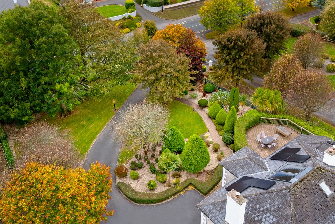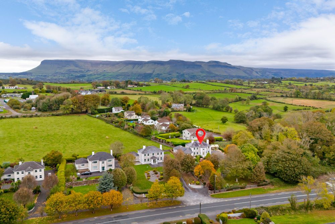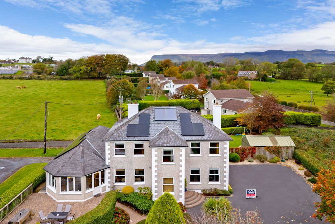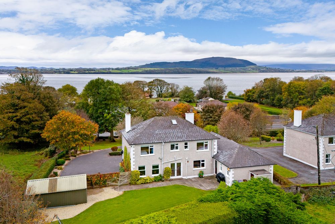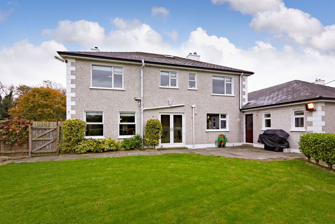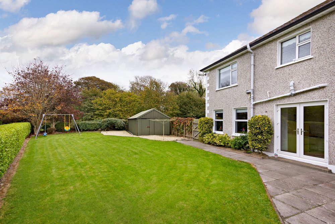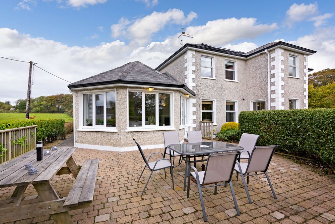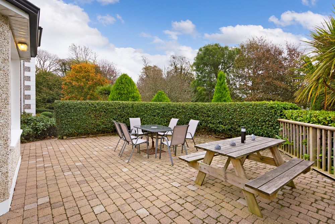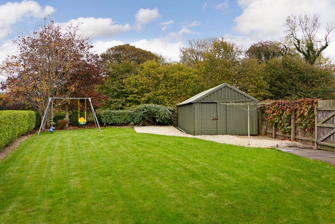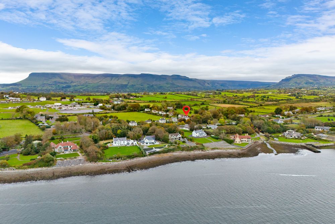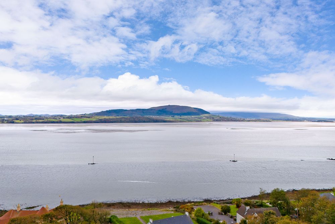High Trees, Cregg, Rosses Point, Sligo, Co. Sligo, F91 DK74

Floor Area
2948 Sq.ft / 273.91 Sq.mBed(s)
5Bathroom(s)
6BER Number
115214801Energy PI
123.32Details
Perfectly positioned, this impressive detached five-bedroom family owned home is sitting on an elevated position on a wonderful mature site close to Rosses Point village and Ballincar.
This spacious, large, detached, impressive family home has been modernised and extended with a fabulous large sunroom to the side of the property. Sitting on a wonderful site and positioned in an elevated private position accessed via a meandering driveway. The gardens have matured beautifully with mature trees, hedgerows, shrubs etc. and there is excellent parking to the front and side of the house.
The property includes a guest bedroom at ground floor and four spacious bedrooms at first floor with four out of the five bedrooms being ensuite.
Lovely modern kitchen to the rear and excellent space throughout. The property is piped for a central vacuum system, double-glazed PVC window throughout, along with solar P.V. panels fitted to the roof and a car charging point fitted to the side of the house. Wired for fibre broadband.
Situated on the main Rosses Point Road, only a short drive into the village and also a short drive into Sligo town. This property is perfectly positioned in a highly desirable residential location. Positioned on a main bus route in and out of Sligo town with a bus stop close to the front entrance, this really is an ideal setting.
The property is one of a small number of large detached houses built in the late 1980s and this is the first of the row of houses that has come to the market since that time.
Accommodation
Entrance Porch (5.91 x 7.22 ft) (1.80 x 2.20 m)
Finished with a wood tiled flooring and has south and west facing windows. Opens to the main entrance hallway through glazed doors.
Entrance Hall (7.22 x 18.70 ft) (2.20 x 5.70 m)
Finished with carpet flooring, additional storage for cloakroom under the stairs.
Living Room (15.42 x 14.76 ft) (4.70 x 4.50 m)
Finished with laminate wood flooring, open fireplace with solid fuel insert stove with marble surround feature fireplace. This room has two south facing windows to the front, coving on the ceiling and opens through glazed French doors to the formal dining room.
Formal Dining Room (14.76 x 11.15 ft) (4.50 x 3.40 m)
Finished with timber flooring, coving on the ceiling and two windows overlooking the private rear garden. Opens directly to the kitchen/dining room.
Kitchen/Dining Room (12.47 x 23.29 ft) (3.80 x 7.10 m)
Finished with an engineered wood flooring, excellent built-in kitchen with extensive built-in units and central island unit with stone counter tops. Includes hob, extractor, integrated dishwasher, integrated fridge, large separate freezer, integrated oven and microwave. An excellent space with glazed French doors opening out to the rear garden.
TV Room (14.76 x 13.78 ft) (4.50 x 4.20 m)
Located directly off the entrance hall and the kitchen. Opens through glazed doors to the amazing sun lounge. This room is finished with a solid fuel burning insert stove complete with marble surround fireplace, coving on the ceiling and two generous south facing windows.
Sun Room (26.57 x 18.04 ft) (8.10 x 5.50 m)
Accessed directly from the kitchen/dining area and from the TV Room. Very spacious room with a vaulted timber ceiling with spotlights inserted and has extensive glazing, which is south and west facing. Opens through a door to the front private patio area.
Utility Room (9.84 x 18.04 ft) (3.00 x 5.50 m)
Tiled flooring, excellent built-in presses, sink, plumbed for washer and dryer and has a guest WC. Opens to guest bedroom and to the rear yard.
Guest WC
Fully tiled and includes WC & WHB.
Bedroom 1 (9.51 x 18.04 ft) (2.90 x 5.50 m)
Finished with laminate timber flooring & has an ensuite off.
En-Suite 1
Fully tiled and includes WC, WHB and shower with an electric power shower fitted.
Landing
Large walk-in hot press off the landing which is fully shelved. 6.9sqm (74.2sqft)
Main Bedroom (11.48 x 13.12 ft) (3.50 x 4.00 m)
Finished with laminate wood flooring, built-in wardrobes and has walk-through wardrobe to the ensuite. This main bedroom is south facing with two south facing windows.
Walk in Wardrobe (4.27 x 9.51 ft) (1.30 x 2.90 m)
Finished with laminate wood flooring.
En-Suite 2 (6.56 x 6.89 ft) (2.00 x 2.10 m)
Fully tiled and includes WC, WHB complete with vanity unit and mirror over and a very large corner shower with pumped shower fitted.
Bedroom 3 (12.80 x 13.12 ft) (3.90 x 4.00 m)
Finished with laminate wood flooring, excellent built-in wardrobes and an ensuite
En-Suite 3 (6.89 x 4.27 ft) (2.10 x 1.30 m)
Fully tiled and includes WC, WHB and corner shower with a pumped shower fitted.
Main Bathroom (7.87 x 7.22 ft) (2.40 x 2.20 m)
Finished with tiled flooring, wood panelling on the wall and the remainder of the walls are tiled. Includes WC, WHB and bath which electric shower fitted over and a glazed shower door to the side.
Bedroom 4 (13.12 x 11.48 ft) (4.00 x 3.50 m)
Finished with laminate wood flooring, excellent built-in wardrobes and it also has an ensuite.
En-Suite 4 (6.89 x 3.28 ft) (2.10 x 1.00 m)
Fully tiled, with WC, WHB and shower with pumped shower fitted.
Bedroom 5 (14.76 x 13.78 ft) (4.50 x 4.20 m)
Finished with a laminate wood flooring, built-in wardrobes and two large south facing windows.
Outside
The property is accessed via a tarmacadam driveway to the front with excellent parking to the front and side of the house. There is brick paving on the patio area and on the steps to the front door. To the rear of the property there is a Steeltech garden shed. There are gardens front and rear.
Features
Neighbourhood
High Trees, Cregg, Rosses Point, Sligo, Co. Sligo, F91 DK74, Ireland
Shane Flanagan




