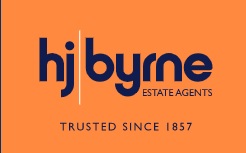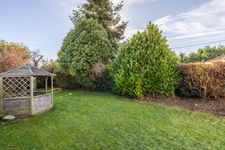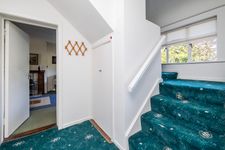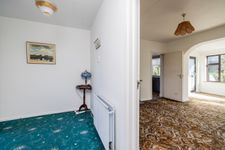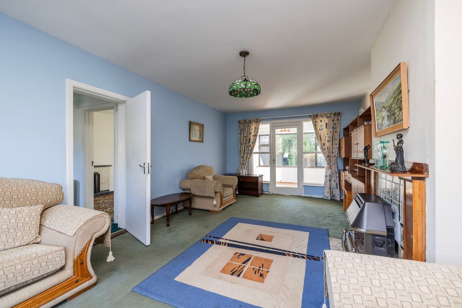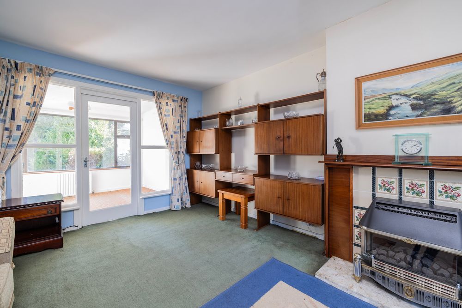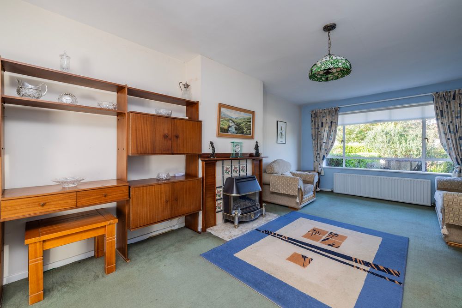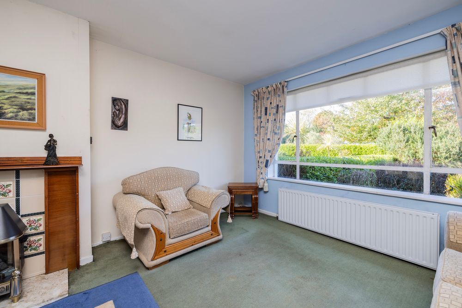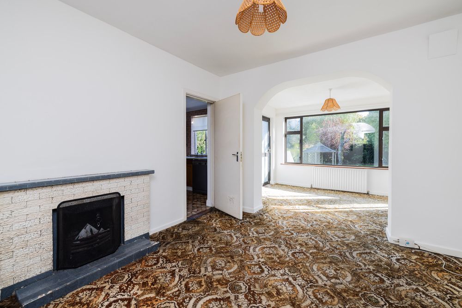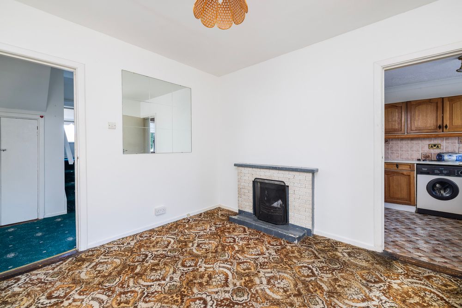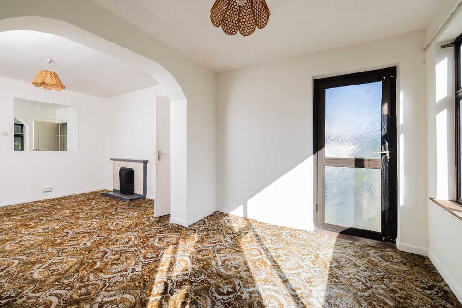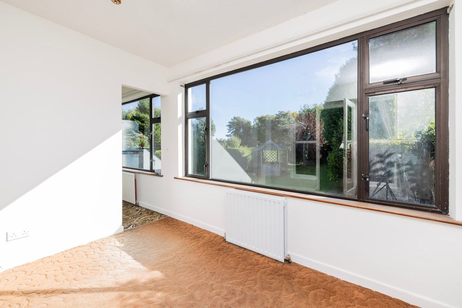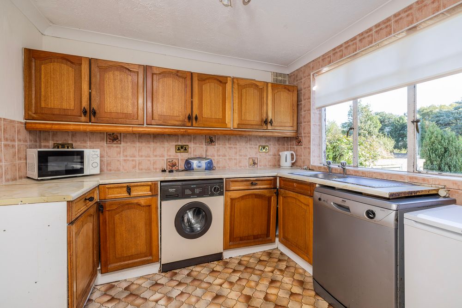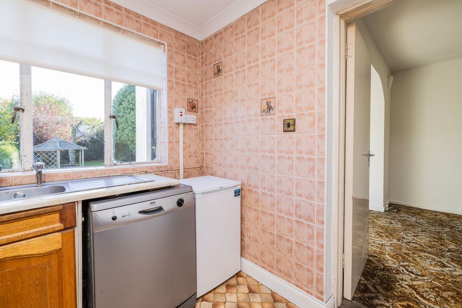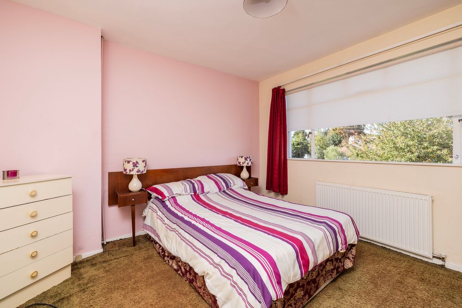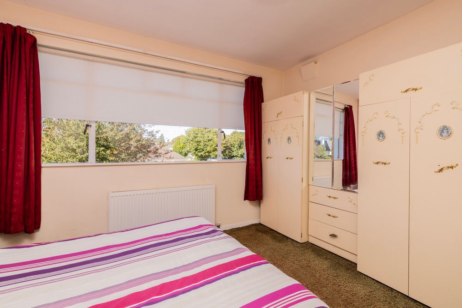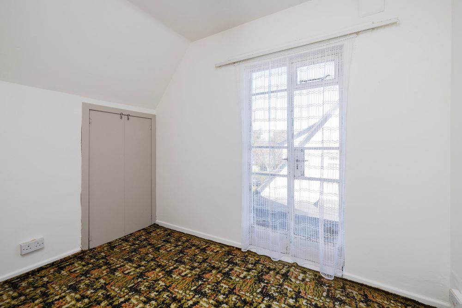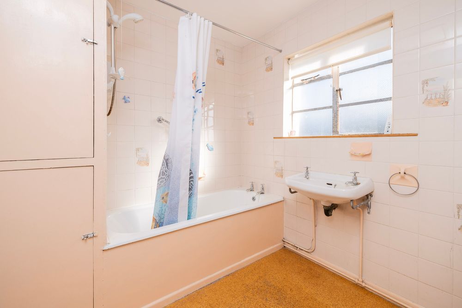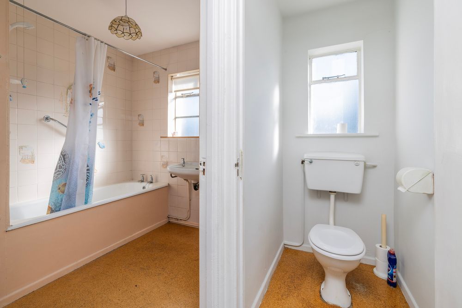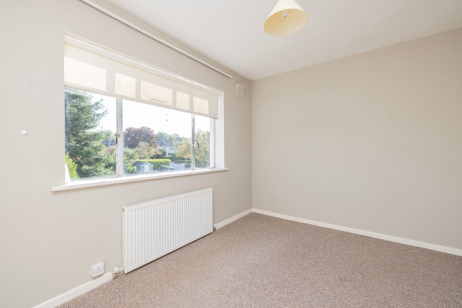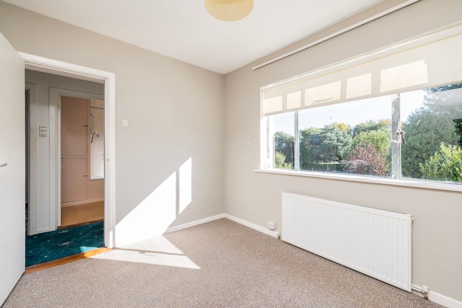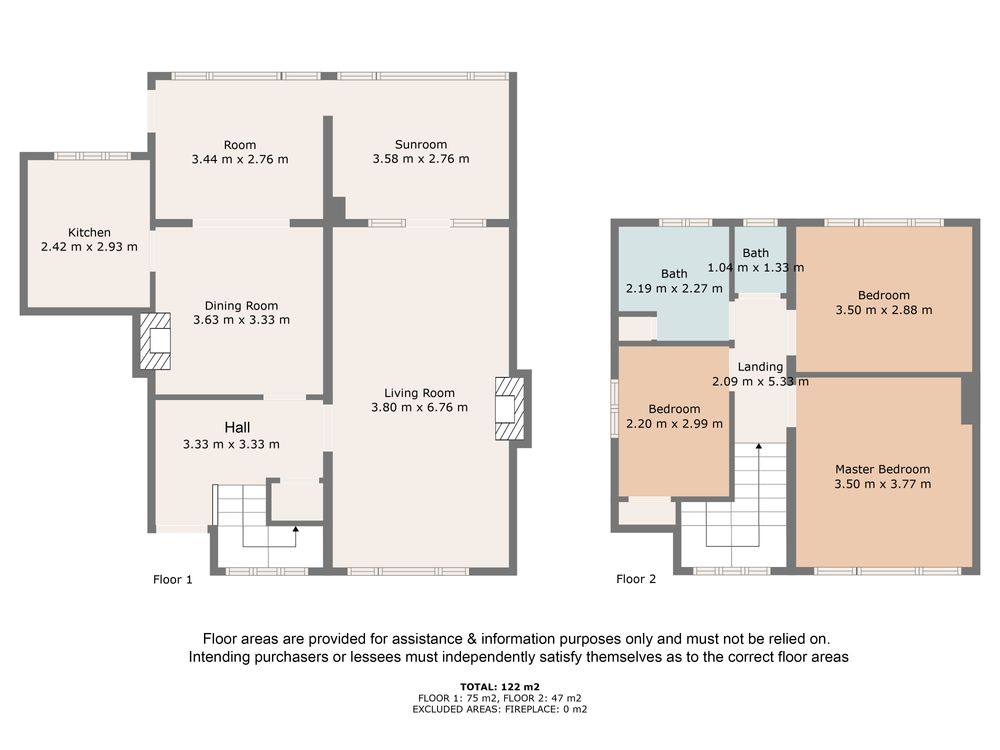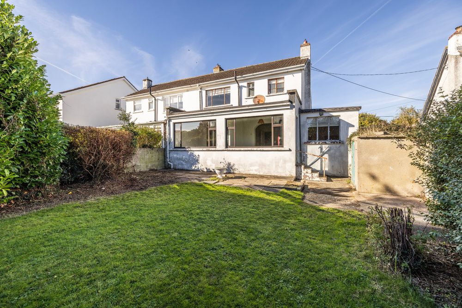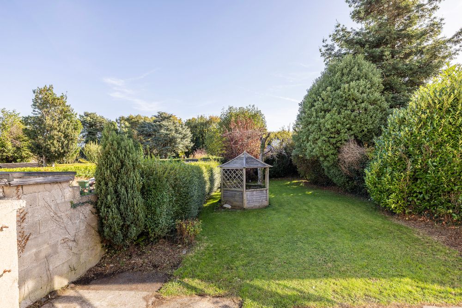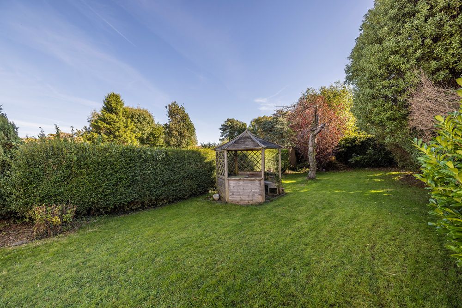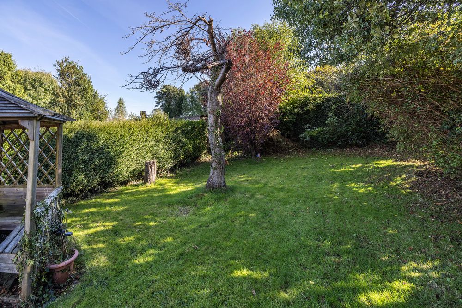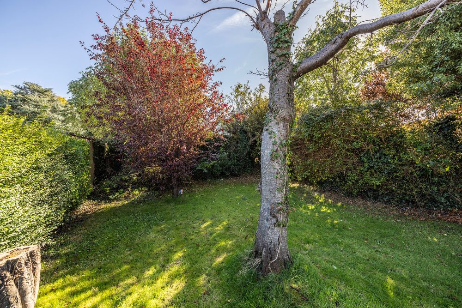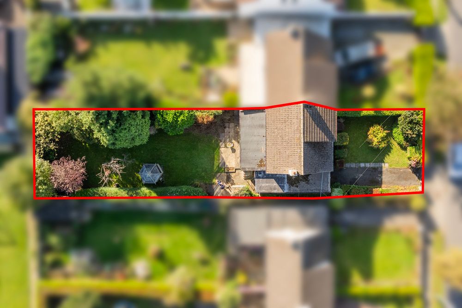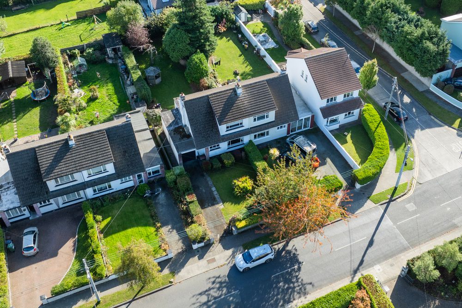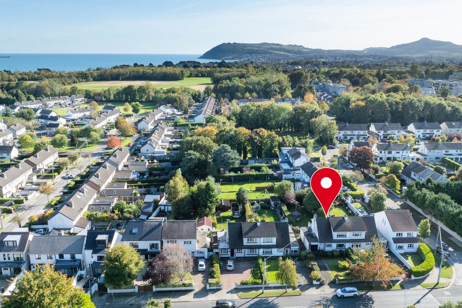40 Quinn's Road, Shankill, Dublin 18, Co. Dublin, D18 WY63

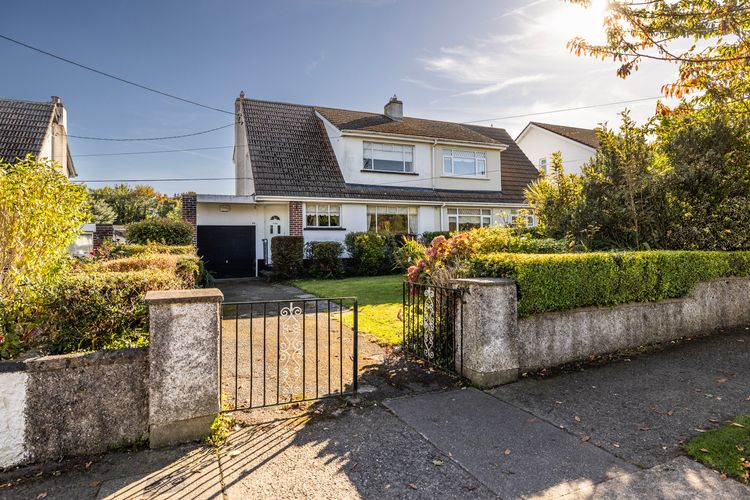
Bed(s)
3BER Number
117846303Details
HJ Byrne Estate Agents are delighted to welcome 40 Quinns Road to the market. This impressive family home offers a versatile layout with ample space for comfortable living including three wonderful reception rooms plus three bedrooms. Number 40 is set in a much sought after delightful location, one of this homes standout features is its exceptionally large south facing rear garden, which is bathed in sunlight throughout the day and into the evening and also presents a wonderful opportunity to those wishing to add to the already generous 126 square metre footprint. For a keen gardener this garden really is the icing on the cake and ready for you to fulfil your landscaping dreams creating an oasis of tranquillity the perfect space for outdoor living perfect for entertaining, al fresco dining or just simple sitting back and relaxing. While this home has been lovingly cared for over the years by the current owners, it is in need of a little TLC but could be easily transformed into a wonderful home in a truly ideal setting that is second to none. With a little imagination the new owners could create a wonderful home that exudes charm and character with accommodation to suit your needs. Upon entertaining you are met by spacious light filled accommodation including a welcoming hallway, a super spacious reception room running almost from front to back, a dining room with access to the family kitchen and garden. Three good sized bedrooms plus a bathroom with separate wc completes the accommodation.
Set in an ideal location for first time buyers and young families trading up who are wishing to stay in or move to such an attractive vibrant location. The bustling village of Shankill provides a good range of shopping facilities with an abundance of local shops plus Tesco and Lidl, churches and schools. Sporting and recreation opportunities abound with Shanganagh Park just minutes walk with wonderful playing fields, soccer and GAA pitches plus a super playground. The sea is just a mile away providing opportunities for water sports. Excellent public transport links include Dublin Bus services, DART and rail service, the Luas at Brides Glen and the N11 and M50 just minutes away.
This home is the perfect choice for the discerning purchaser and early viewing is highly recommended to truly appreciate all this home has to offer.
Features Include
Superb Spacious Gardens
Rear Garden with a Wonderful Sunny Southerly Aspect
Within Minutes of All Amenities and Services
Super Potential to Extend the Accommodation
Excellent Public Transport Links
Accommodation Extending to 126 square metres plus Garage
Gas Fired Central Heating System
Accommodation:
Entrance Hallway
Welcoming approach via a spacious hallway with understair storage area providing ample storage, here a carpeted angled stairs leads to the upper floor.
Family Room
3.6 x 6.9m
Super spacious living space drenched in natural light running almost from front to rear of the property with a large picture window overlooking the front garden and access to the sunroom to the rear and on to the garden. A feature fireplace with tiled surround, marble hearth and finished with an oak mantle forms a cosy central focus point.
Dining Room
6.4 x 3.3m
Again this spacious room is flooded with natural light thanks to the large picture window overlooking the rear garden, a glazed door here provides access to the garden and a door provides access to the kitchen. Again a feature fireplace creates a central focus point.
Kitchen Diner
2.4 x 3.1m
Family kitchen with ample space for both cooking and dining, a good range of fitted floor and wall units in warm oak provide plenty of storage. A window here overlooks the garden beyond.
Sun Room
2.8 x 3.5m
Flooded with natural light and over looking the wonderful garden with door providing access to a paved patio area.
Upstairs
A spacious landing provides access to the bedroom and bathroom.
Bedroom No. 1
3.7 x 3.7m
Spacious double bedroom.
Bedroom No. 2
3.7 x 2.9m
Double bedroom.
Bedroom No. 3
3 x 2.4m
Bathroom
With part tiled walls, wash hand basin and bath with Triton T90si electric shower above. Separate WC.
Garage
Accessed via an up and over door.
Outside:
One of the many features of this lovely home are the wonderful gardens, boasting plenty of kerb appeal the property is set beyond a low wall with wrought iron gates providing access to a paved parking apron with ample off street parking and access to the garage. To one side lies a generous lawned area with mature plants and shrubs adding colour. To the rear lies a fully enclosed rear garden with extensive lawns with mature hedging and plantings adding plenty of screening and privacy. Here a charming pergola is the ideal place to sit back and relax out of the direct sunlight. Making the most of the southerly aspect a paved patio area adjoins the house and provides the perfect place for al fresco dining on summers evenings.
Eircode: D18 WY63
Price: Euro 645,000
BER: G Rating
BER Number 117 84 6303
Video Link: https://youtu.be/DkXouOTyQ6I
Accommodation
Services
All mains services
Features
- Superb Spacious Gardens
- Rear Garden with a Wonderful Sunny Southerly Aspect
- Within Minutes of All Amenities and Services
- Super Potential to Extend the Accommodation
- Excellent Public Transport Links
- Accommodation Extending to 126 square metres plus Garage
- Gas Fired Central Heating System
Neighbourhood
40 Quinn's Road, Shankill, Dublin 18, Co. Dublin, D18 WY63,
Garrett O'Bric
