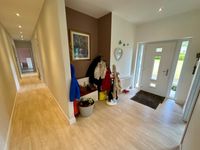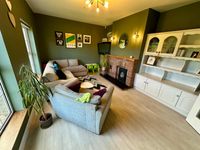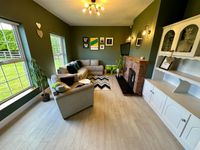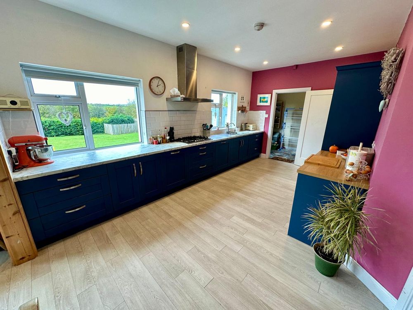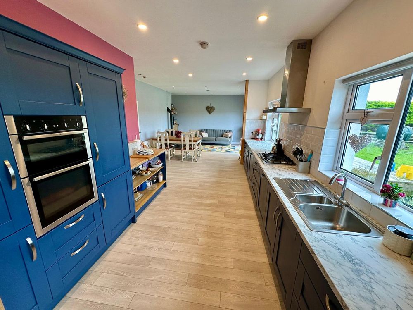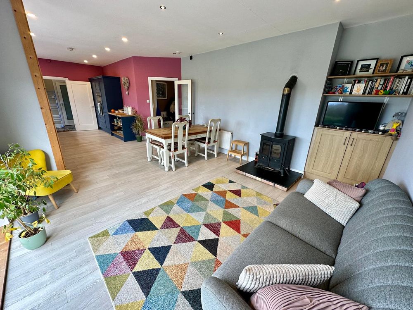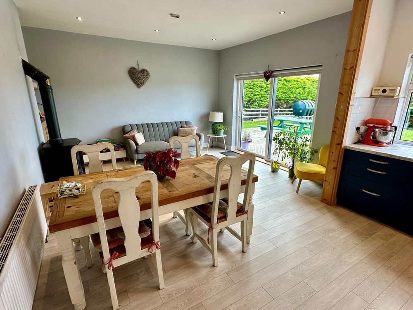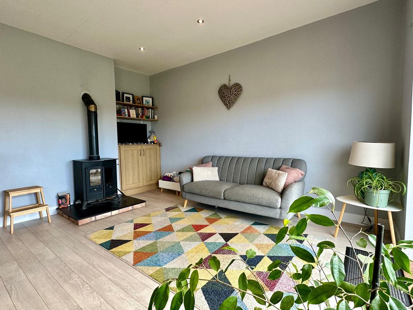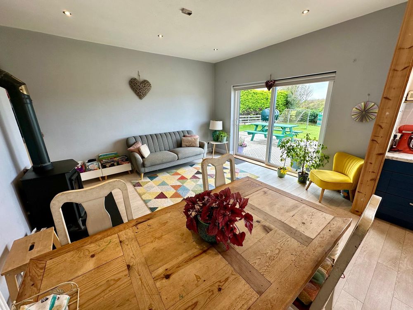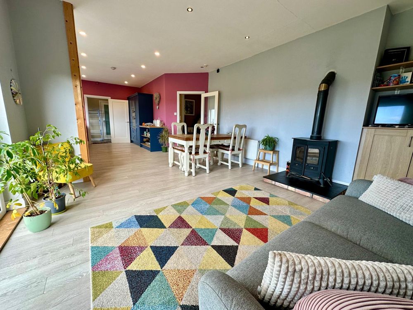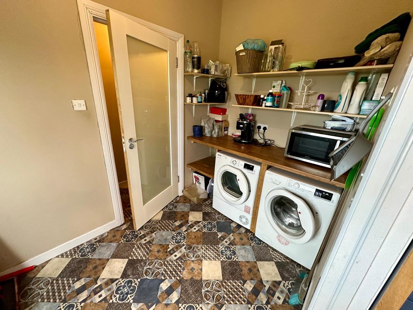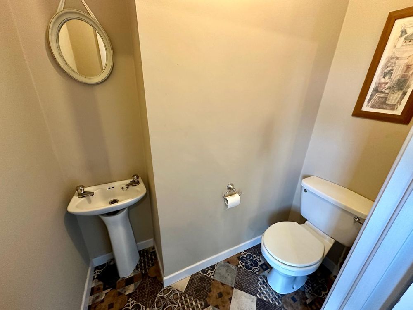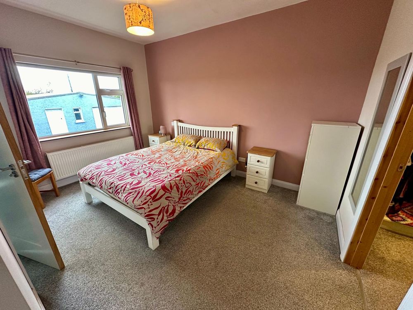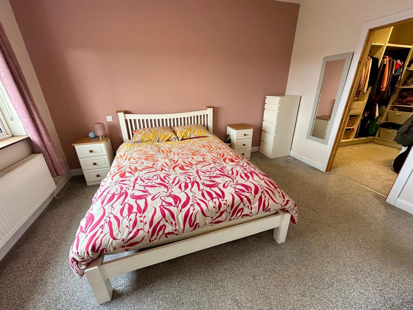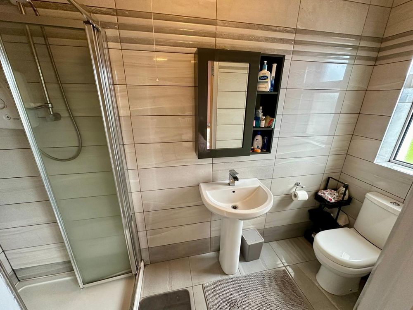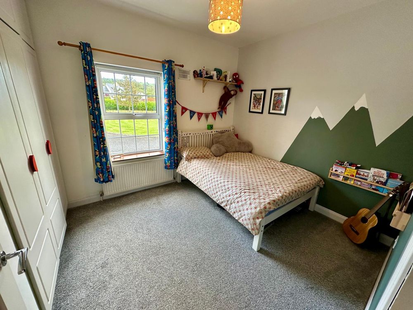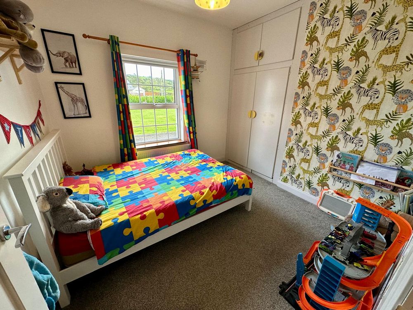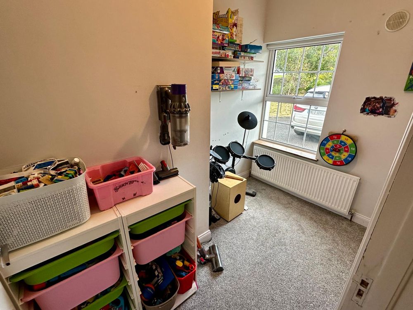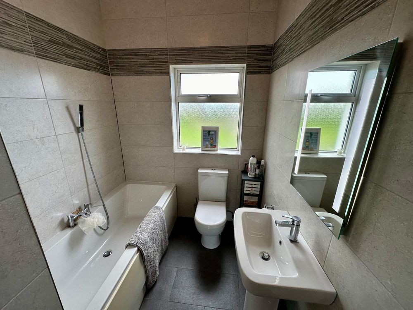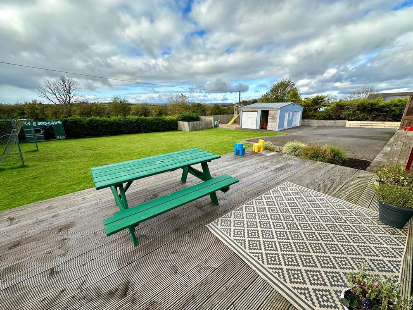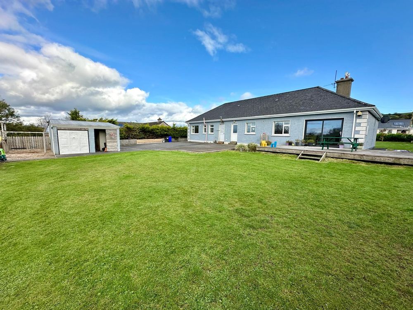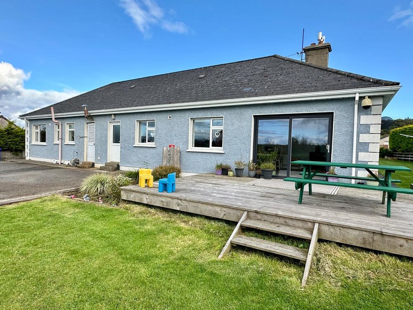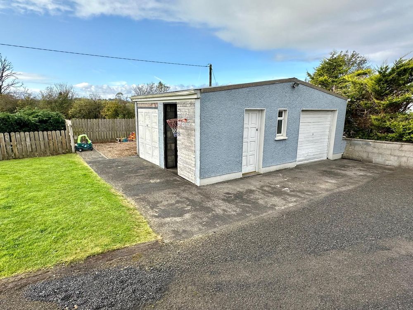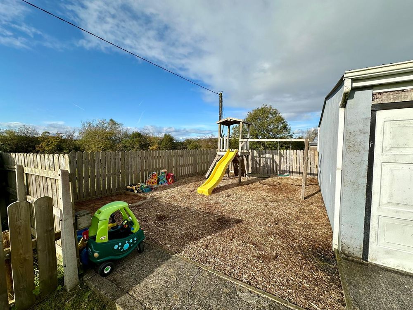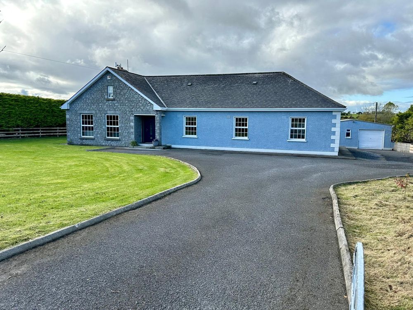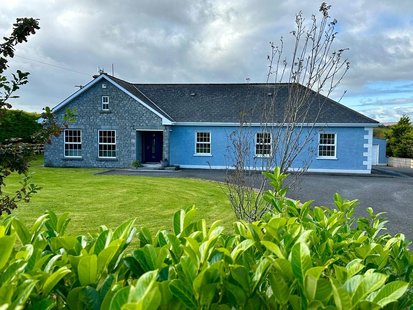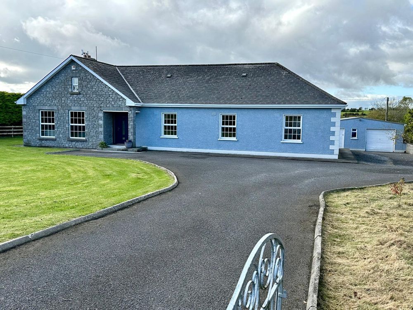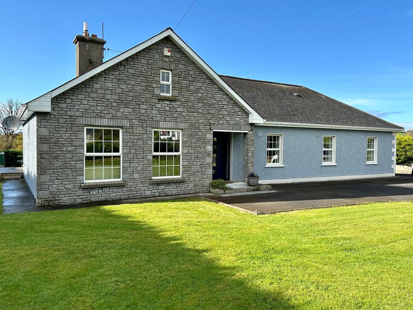Rathdooney Beg, Ballymote, Co. Sligo, F56 YF79

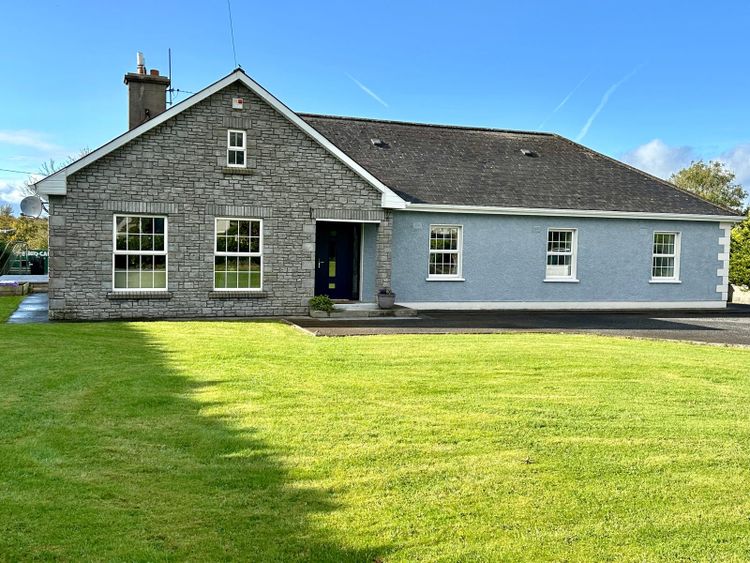
Floor Area
1518 Sq.ft / 141 Sq.mBed(s)
4Bathroom(s)
2BER Number
109738294Energy PI
53.49Details
Beautifully renovated, this home has been extensively upgraded in recent years and features modern interiors throughout. Boasting a floor area of over 141 square meters or 1,518 square feet of well laid out accommodation this home offers comfortable living throughout and is set on circa half an acre mature gardens. Accommodation comprises of entrance hall, sitting room with insert stove, open plan kitchen dining and living area, with solid fuel stove with back boiler and patio door to decking area, utility, wc, master bedroom with ensuite and walk in wardrobe, three additional bedrooms and bathroom. There is a large garage to the rear of the property with space to store two vehicles. In additional there is a soft play area to the rear of the garage. The property is just two miles from Ballymote and is on local and secondary school routes and is just a five minutes drive from the N17 and N4.
F56 YF7
Accommodation
Entrance Hall (6.56 x 13.78 ft) (2.00 x 4.20 m)
Inviting entrance with laminate flooring.
Sitting Room (13.12 x 17.06 ft) (4.00 x 5.20 m)
Laminate flooring, solid fuel insert stove and built in storage.
Kitchen/Dining/Living (14.11 x 30.84 ft) (4.30 x 9.40 m)
Fitted kitchen with integrated appliance
Living/Dining Area
Laminate flooring with solid fuel stove with back boiler and sliding door to decking area.
Utility Room (9.84 x 6.56 ft) (3.00 x 2.00 m)
Plumbed for washing machine and dryer, with ample storage
Bedroom 1 (13.78 x 10.83 ft) (4.20 x 3.30 m)
Master suite with carpet floor and walk in wardrobe.
Walk in wardrobe: 2.8m x 2.1m
En-Suite 1 (10.50 x 3.61 ft) (3.20 x 1.10 m)
Fully tiled with whb, wc and electric shower.
Bedroom 2 (9.84 x 7.55 ft) (3.00 x 2.30 m)
Double bedroom with carpet flooring and built in wardrobe.
Bedroom 3 (10.50 x 9.84 ft) (3.20 x 3.00 m)
Double bedroom with carpet flooring and built in wardrobe.
Bedroom 4 (7.87 x 8.86 ft) (2.40 x 2.70 m)
Single bedroom/office with carpet flooring.
Bathroom (6.23 x 10.17 ft) (1.90 x 3.10 m)
Fully tiled bathroom with wc, whb and bath with shower over.
WC (6.23 x 3.94 ft) (1.90 x 1.20 m)
Garage (18.70 x 15.42 ft) (5.70 x 4.70 m)
Up and over door with car pit.
Electricity connected.
Shed (7.55 x 11.48 ft) (2.30 x 3.50 m)
Fuel shed
Storage (7.22 x 12.47 ft) (2.20 x 3.80 m)
Storage unit - To the rear of the garage with concrete flooring and electricity.
Features
- Electricity
- Parking
- Water Common
- Heating
- Broadband
- Presented in walk-in condition.
- Dual heating system.
- Cavity walls pumped.
- Mature half acre gardens with decking area.
- Soft play area.
- Beautiful countryside views.
- Tarmac drive way with ample parking.
- Walled and gated entrance.
- Mains water.
- Septic tank on site.
- Convenient location – close to N4 and N 17
- Along both national and secondary school bus route.
Neighbourhood
Rathdooney Beg, Ballymote, Co. Sligo, F56 YF79,
Matthew Scanlon



