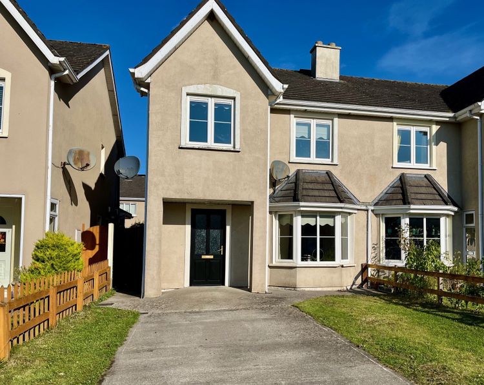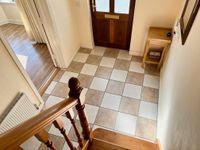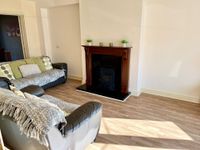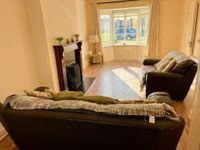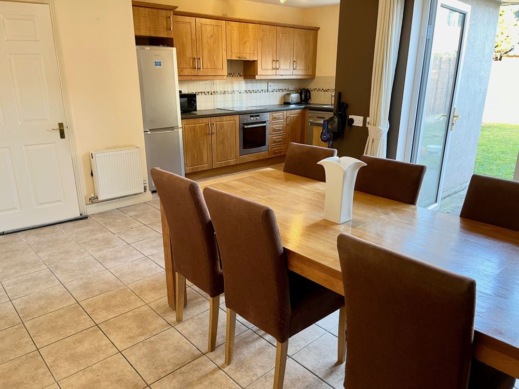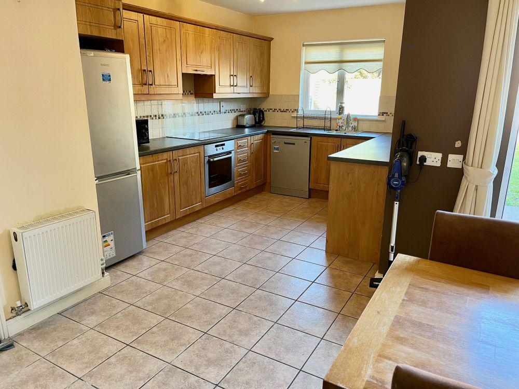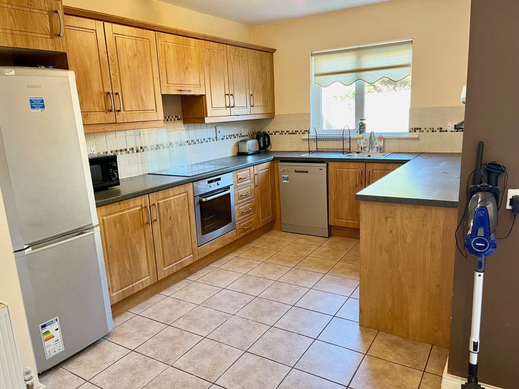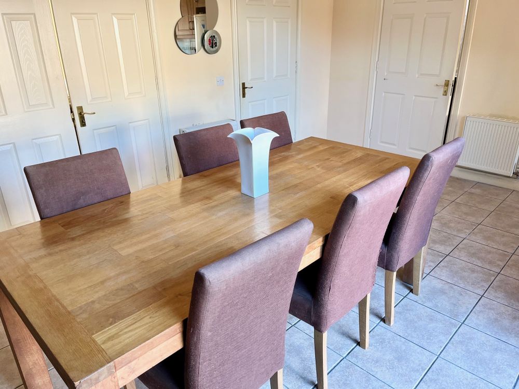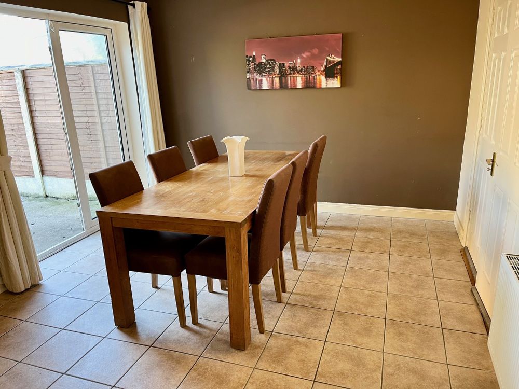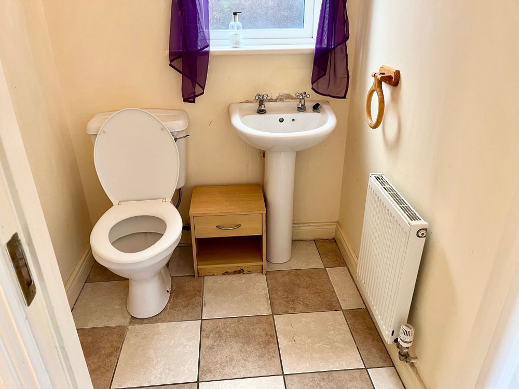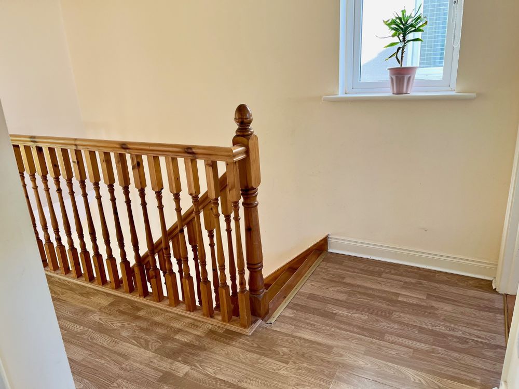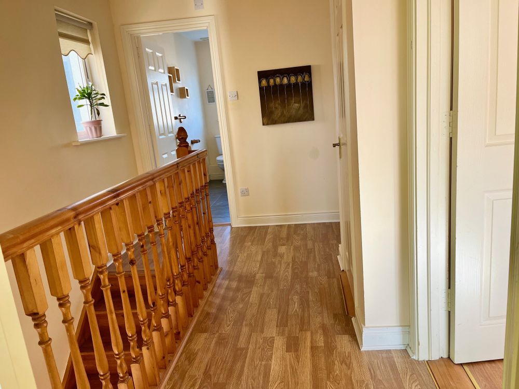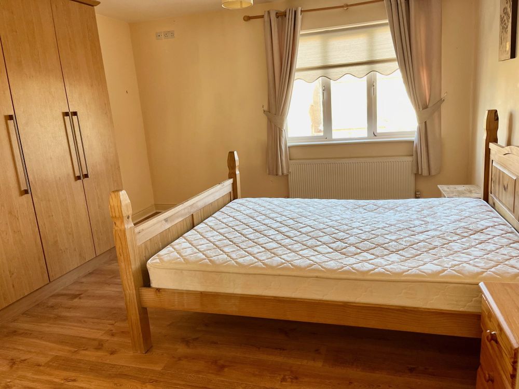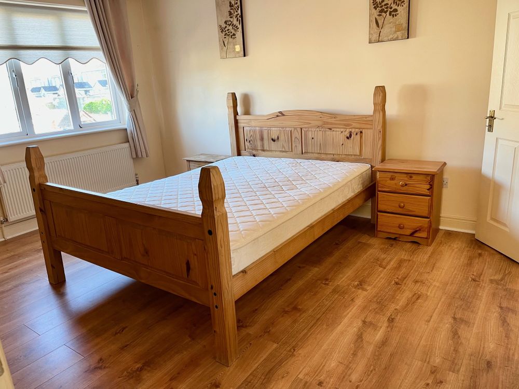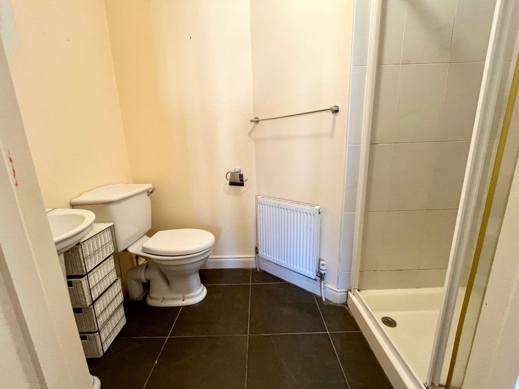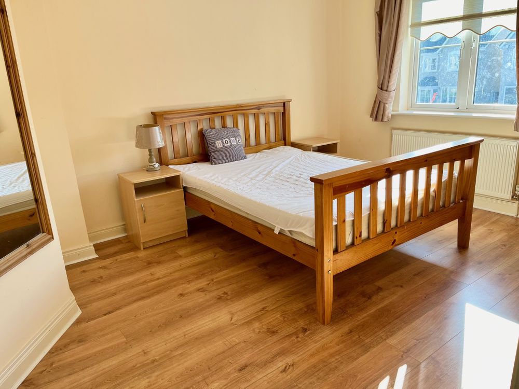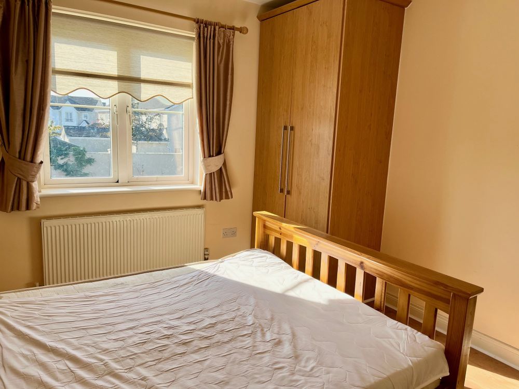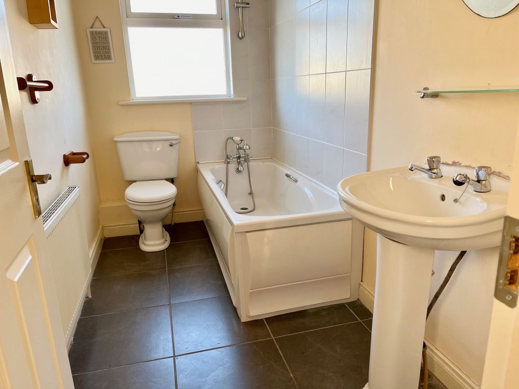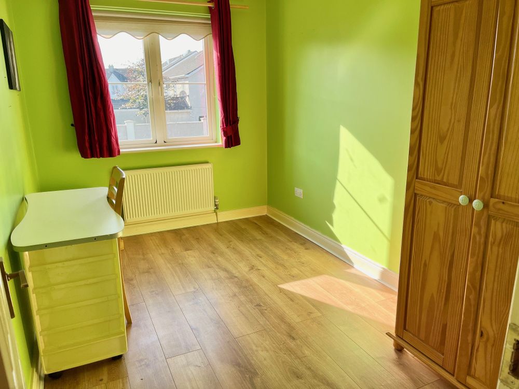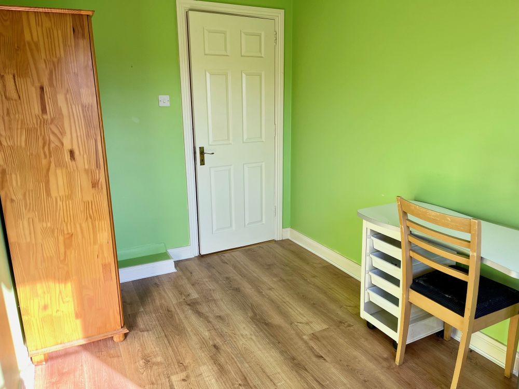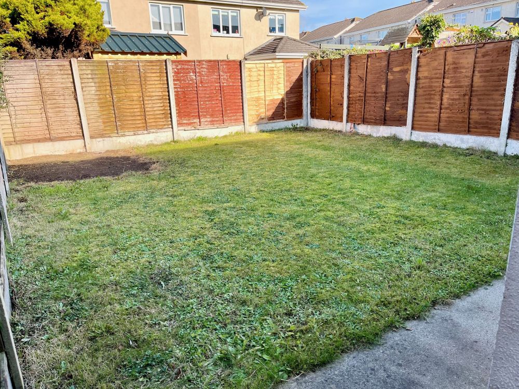54 Sandhills, Hacketstown Road, Carlow, Co. Carlow, R93 T9N1

Details
Bright and spacious two storey three bedroom semi-detached residence extending to c. 1178 sq.ft. situated in a quiet cul-de sac of this mature development, a desirable area for families with National and secondary schools a short walk away. Sandhills shopping centre is situated adjacent to the development whilst Carlow town centre and main arterial routes are also easily accessible. The property is tastefully decorated and offers well maintained living accommodation comprising: Reception Hall, Sitting Room, Kitchen/Dining Room, Utility, Guest w.c., 3 Bedrooms (Master Ensuite), Bathroom.
Located off the R726 (Hacketstown Road), c. 2km from Carlow town centre. Situated c. 850m from N80 (at Hacketstown Road Roundabout) and c. 8km from M9 Motorway (Junction 4).
Accommodation
Reception Hall (6.40 x 18.50 ft) (1.95 x 5.64 m)
with tiled floor.
Sitting Room (10.99 x 18.04 ft) (3.35 x 5.50 m)
with bay window, laminate wood flooring, fitted gas fire with wood surround, double doors to kitchen/dining room.
Kitchen/Dining Room (8.79 x 12.04 ft) (2.68 x 3.67 m)
'L' shaped room with tiled floor throughout.
Kitchen - with fitted floor and eye level units, electric hob & oven, tiling around work counter.
Dining area - c. 3.39m x 2.82m with French doors to rear garden.
Utility Room (2.49 x 7.19 ft) (0.76 x 2.19 m)
with tiled floor, plumbed for appliances, exit door to side, gas boiler.
Guest WC (4.40 x 4.59 ft) (1.34 x 1.40 m)
with w.c., w.h.b., tiling to floor.
Landing (3.87 x 11.19 ft) (1.18 x 3.41 m)
with laminate wood flooring, airing cupboard.
Bedroom 1 (12.57 x 13.65 ft) (3.83 x 4.16 m)
Master with ensuite, 3 door fitted wardrobe, laminate wood flooring.
En-suite (4.27 x 7.74 ft) (1.30 x 2.36 m)
with w.c., w.h.b. & shower, tiling to floor and shower cubicle.
Bedroom 2 (10.24 x 12.47 ft) (3.12 x 3.80 m)
with laminate wood flooring, 2 door fitted wardrobe.
Bedroom 3 (7.28 x 11.55 ft) (2.22 x 3.52 m)
with laminate wood flooring.
Bathroom (4.92 x 9.88 ft) (1.50 x 3.01 m)
with w.c., w.h.b. & bath, mixer shower tap, tiling to floor and around bath.
Outside
Garden to front & rear.
Drive to front.
Services
NGCH
All mains
Features
- Electricity
- Water Common
- Master bedroom ensuite
- Fitted wardrobes to 2 bedrooms
Neighbourhood
54 Sandhills, Hacketstown Road, Carlow, Co. Carlow, R93 T9N1, Ireland
Thomas Byrne



