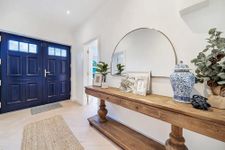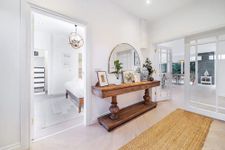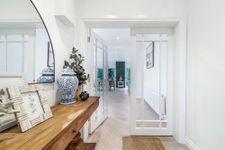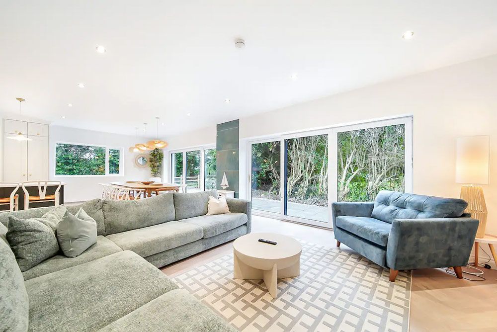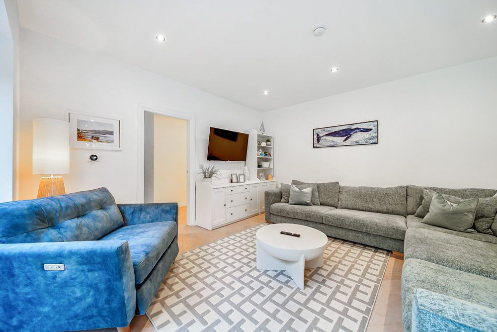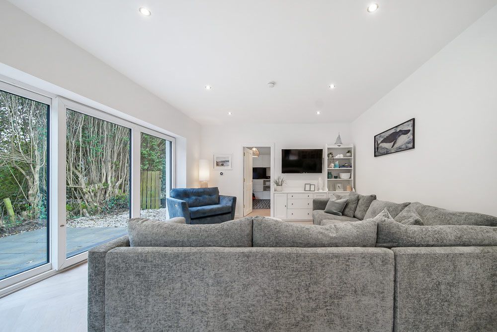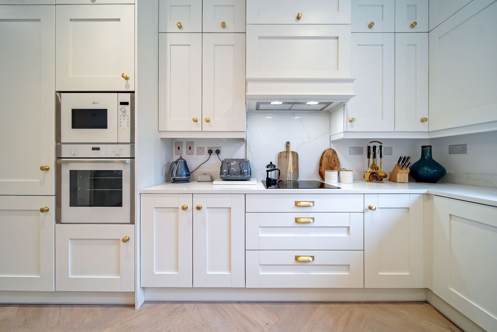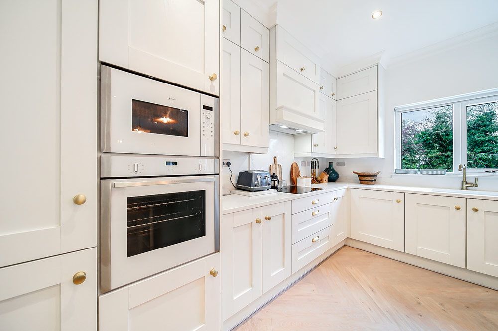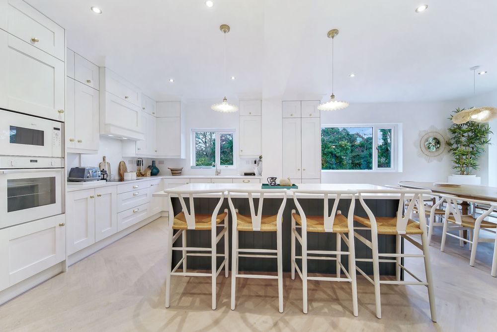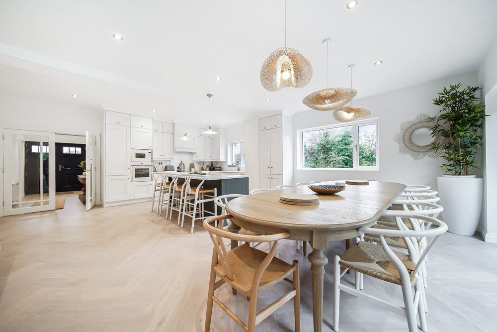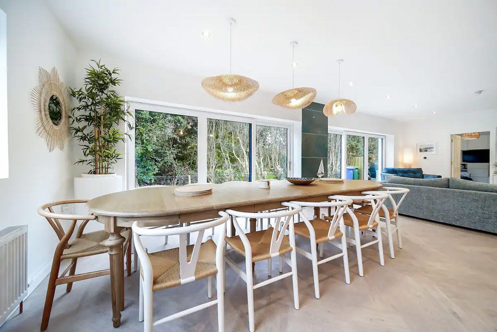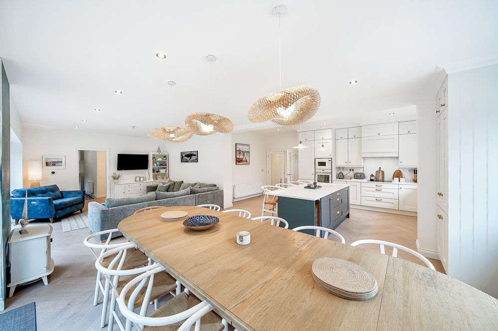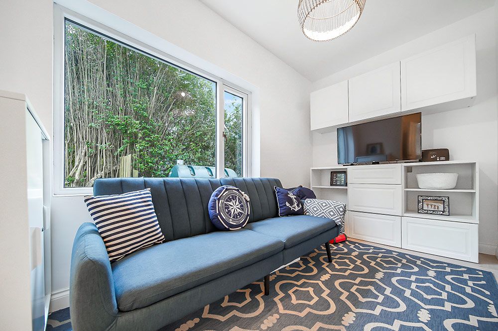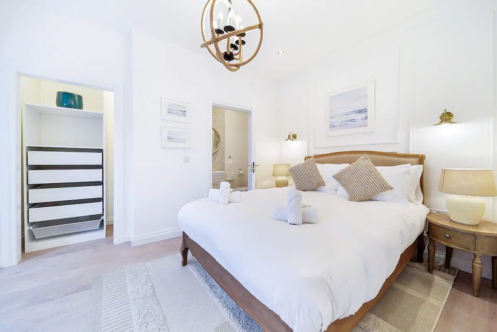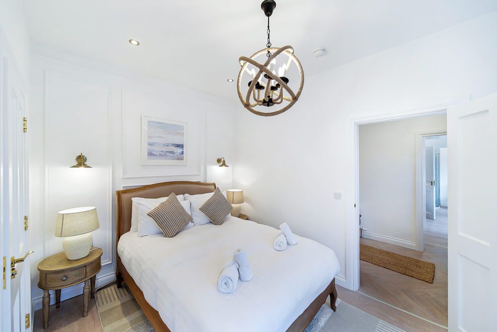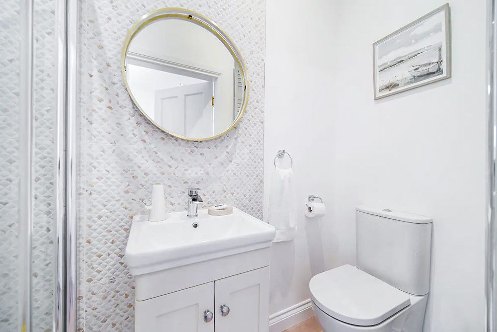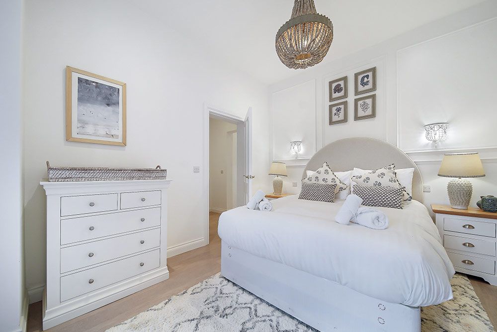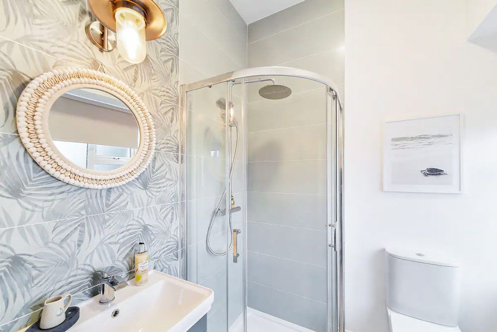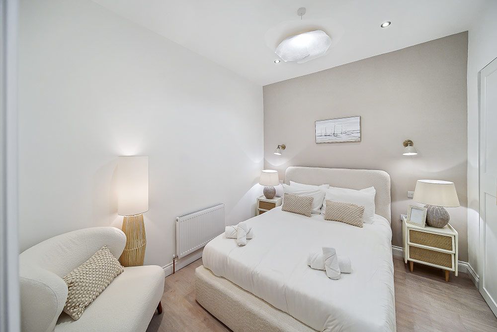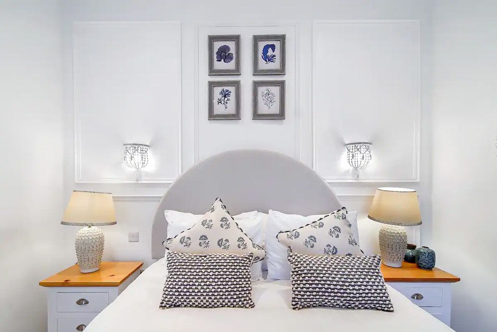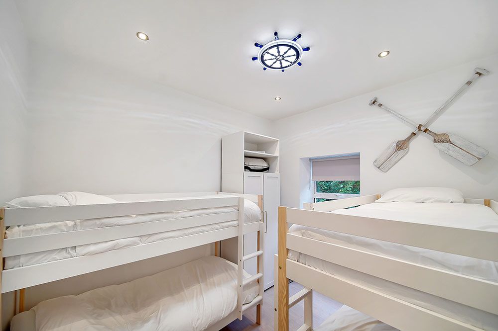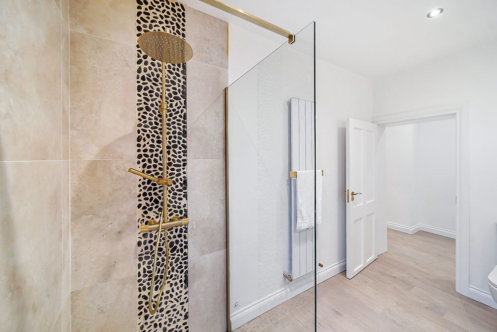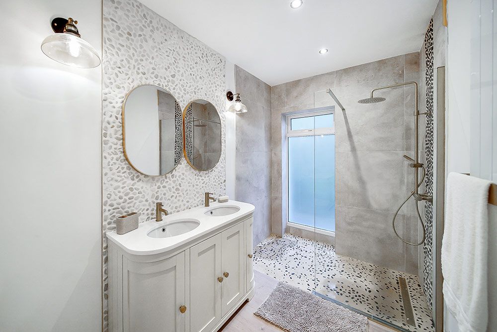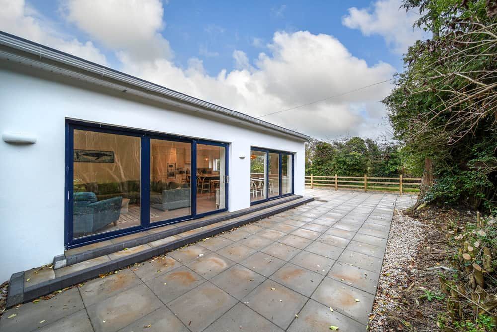Drum, Portsalon , Co. Donegal, F92 E3P1

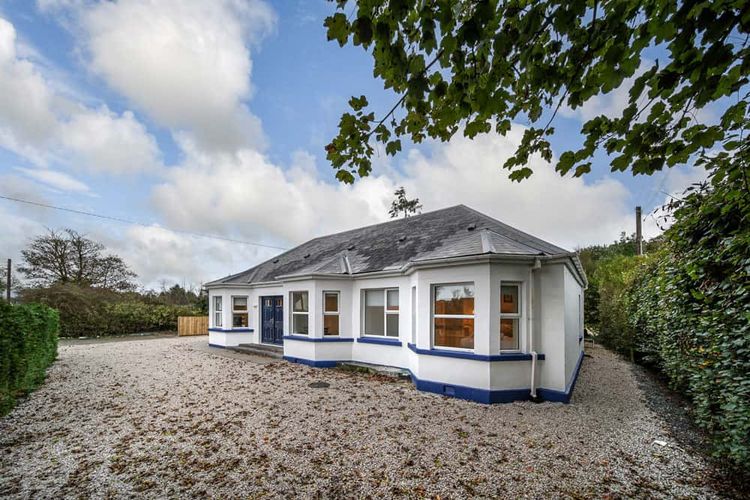
Floor Area
1878 Sq.ft / 174.45 Sq.mBed(s)
5Bathroom(s)
3BER Number
112196027Energy PI
189.26Details
Exceptionally well presented five bedroom, three bathroom, bungalow in the heart of Portsalon.
The property was fully renovated and refurbished in 2020 and is in pristine condition with high quality finish throughout. Viewing is highly recommended.
This very tastefully, renovated five bedroom cottage has to be viewed to be appreciated.
This property is simply stunning and finished to a very high standard.
Features include:- two luxury en-suite bedrooms and large family bathroom, large open plan living area with a state of the art kitchen and all within walking distance of the village, Ballymastocker bay and Portsalon Golf Club.
Follow all signs towards Portsalon turning right at the crossroads, following the road for approximately 120m and house is on your right hand side with drive to side. Input Eircode F92 E3P1 into your smart phone to be taken to the property.
Accommodation
Entrance Lobby (5.91 x 12.30 ft) (1.80 x 3.75 m)
Navy blue double door on entrance. Double glass paneled door leading to open plan kitchen/dining/living area. Flooring in high quality herringbone pattern vinyl flooring.
Open plan Kitchen/Dining Room (19.69 x 25.59 ft) (6.00 x 7.80 m)
Open plan space with fully fitted, floor to ceiling, shaker style white painted kitchen with granite worksurfaces, undermounted Belfast sink. Feature centre island painted in contrasting blue with granite worksurface and integrated wine fridge. Built in double Neff oven and integrated induction hob with overhead extractor fan. Built in microwave and Integrated fridge freezer & dishwasher. Beautifully curated ceiling lighting over dining area and island. Integrated washer/dryer. Large sliding doors to patio area.
Living/Dining Area (14.76 x 31.17 ft) (4.50 x 9.50 m)
Open plan living space with herringbone vinyl flooring. Large room with recessed ceiling lights. Fully glazed to rear with sliding patio doors. Door leading to snug/family room.
Family Room (7.55 x 16.40 ft) (2.30 x 5.00 m)
Family/snug/games room with recessed lighting, herringbone effect vinyl flooring, TV point and hotpress access.
Shower Room (6.56 x 11.15 ft) (2.00 x 3.40 m)
White bathroom suite, W.C., walk in wet room with rain shower, twin sink unit with fitted storage underneath, fitted mirrors, gold fittings, vertical radiator, recessed ceiling lighting, wall lights and herringbone effect vinyl flooring. Tiling detail in shower area and pebble mosaic finish to sink area.
Master Bedroom (9.19 x 16.08 ft) (2.80 x 4.90 m)
Front facing bedroom with vinyl herringbone design flooring. Recessed lighting. Panelling to rear wall with fitted wall lights to match ceiling light. Alcove for fitted wardrobes, fitted with drawer units. Leading to en-suite bathroom.
En-Suite 1
White suite with W.C., W.H.B. with fitted storage under, wall light, recessed ceiling lighting and fully tiled shower enclosure with rainfall mains shower. Feature wall tiling over sink.
Bedroom 2 (9.68 x 14.44 ft) (2.95 x 4.40 m)
Front facing bedroom with herringbone vinyl flooring. Bay window. Part wood panelling to rear wall with wall lights matching central ceiling light. Leading to en-suite bathroom.
En-Suite 2
White suite with W.C., W.H.B. with storage unit underneath, fully tiled shower unit with mains rainfall shower. Heated towel rail. Feature shell design tiling in shower unit and splashback area. Fitted mirror.
Bedroom 3 (9.19 x 14.44 ft) (2.80 x 4.40 m)
Front facing bedroom with bay window. Herringbone vinyl flooring. Recessed lighting and panelled wall with fitted walllights matching ceiling light and some recessed ceiling lights.
Bedroom 4 (10.50 x 10.83 ft) (3.20 x 3.30 m)
Floor to ceiling built in wardrobes with mirrored doors. Recessed lighting. Wall lights. Herringbone patter vinyl flooring.
Bedroom 5 (9.51 x 10.83 ft) (2.90 x 3.30 m)
Herringbone vinyl flooring. Recessed lighting with feature ceiling light.
Outside
Gravel path and parking area. Private site with hedging to front.
Picket fencing. Large patio area to rear with mature trees.
Services
O.F.C.H.
Mains water. Septic tank.
Features
- Electricity
- Water Common
- Heating
- Septic Tank
- Exceptionally well finished, detached bungalow close to beaches and Portsalon Golf Course.
Neighbourhood
Drum, Portsalon , Co. Donegal, F92 E3P1,
Paul McElhinney




