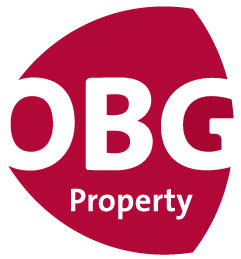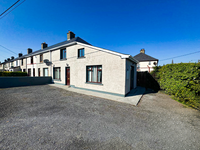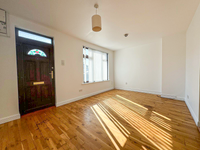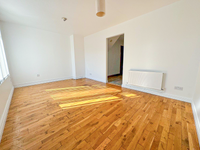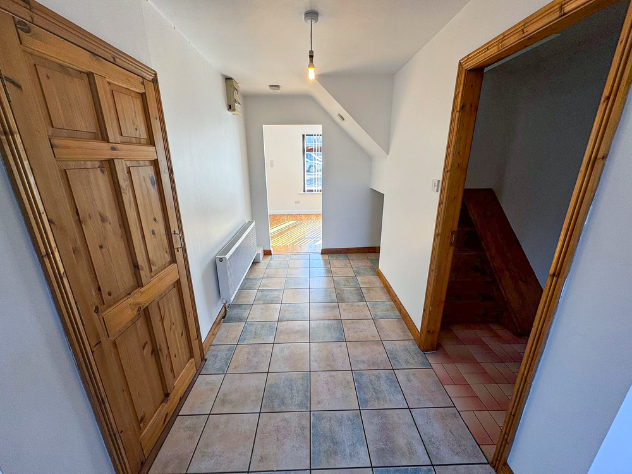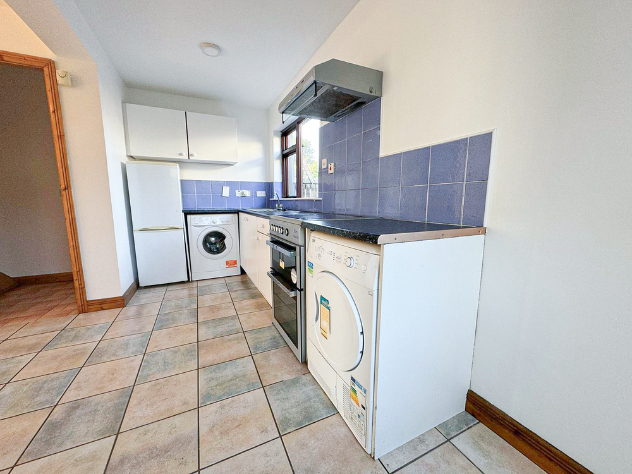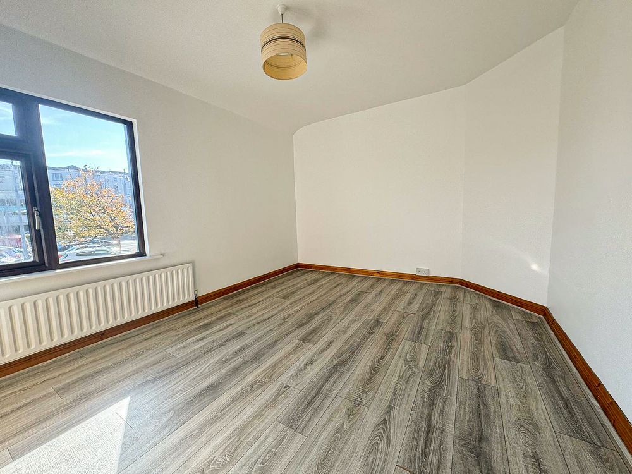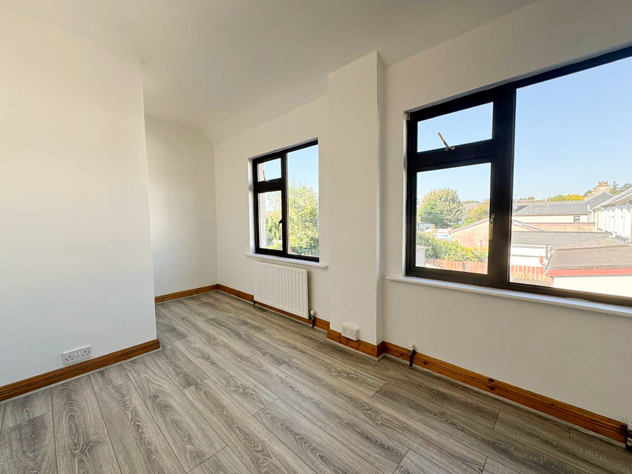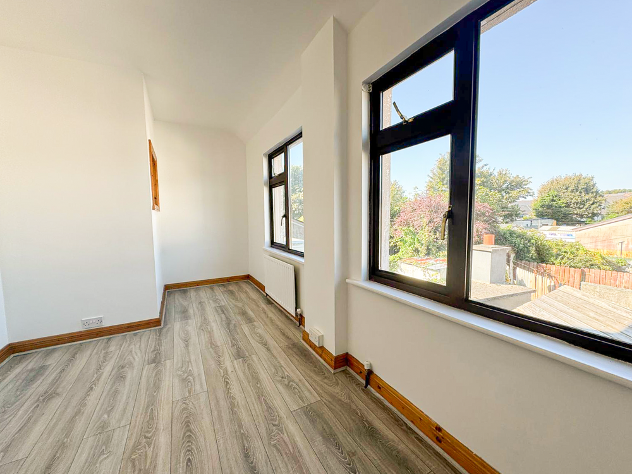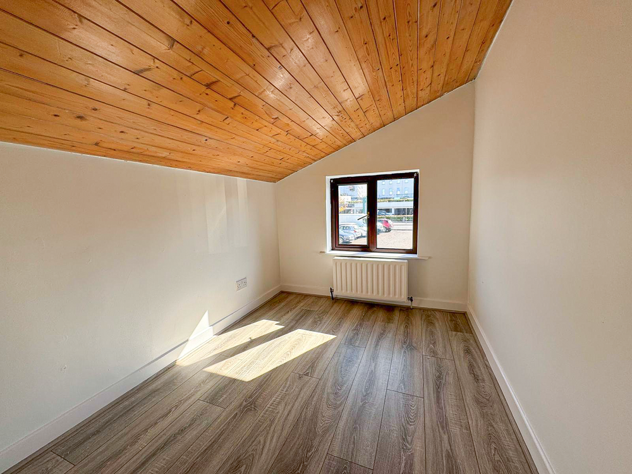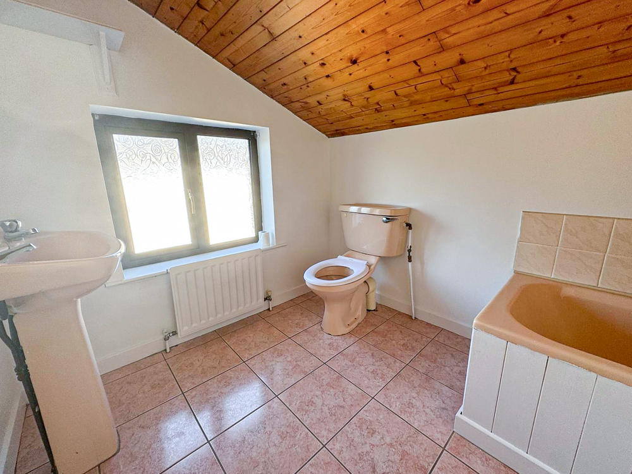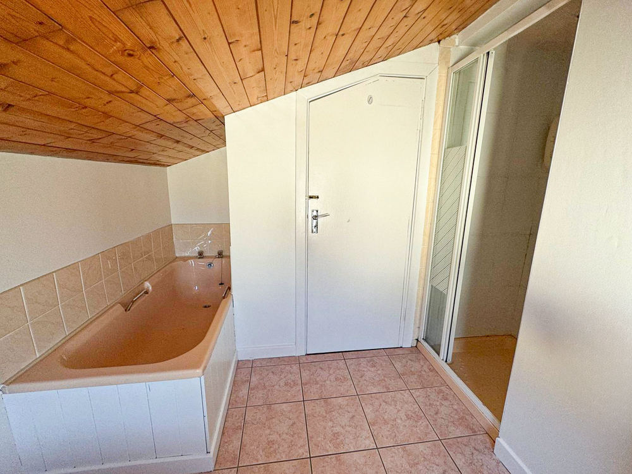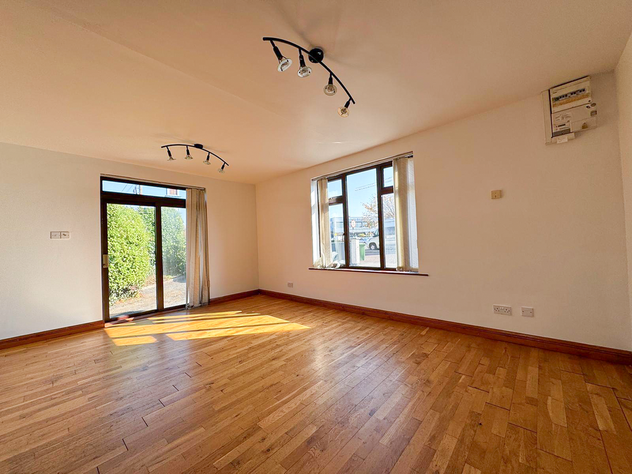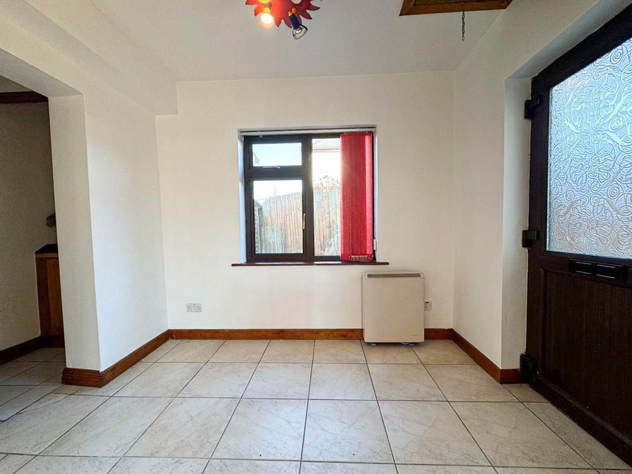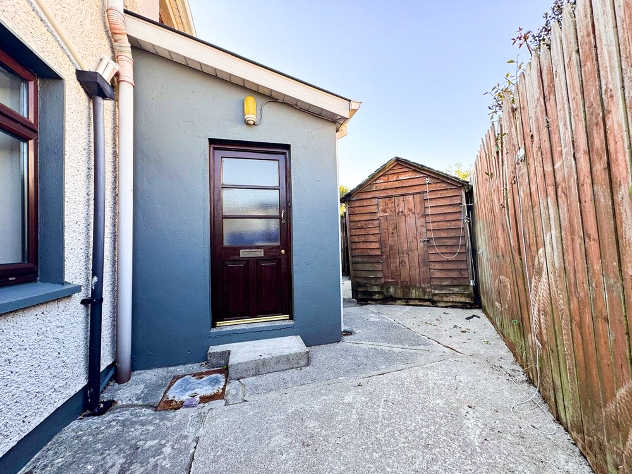8 Saint Anne's Terrace, Sligo, Co. Sligo, F91 DH21

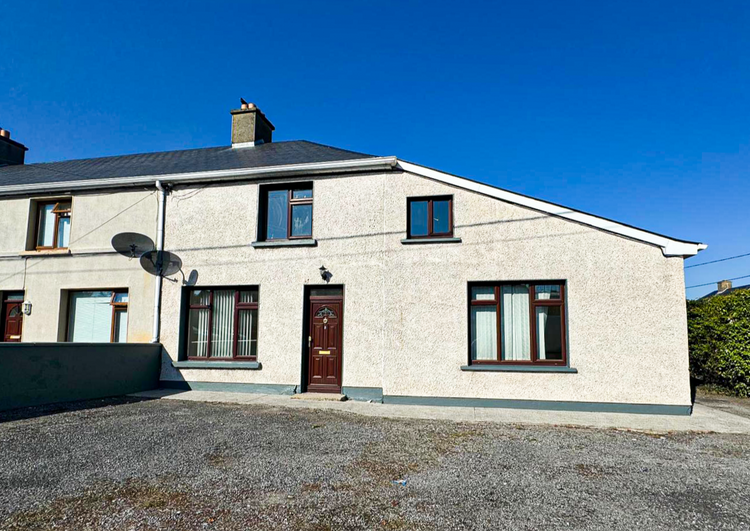
Floor Area
1204 Sq.ft / 111.81 Sq.mBed(s)
3Bathroom(s)
2BER Number
105336051Details
8 Saint Anne's Terrace, Sligo, F91 DH21
Lovely 3 bedroom end terrace townhouse very well located close to the heart of Sligo Town Centre. Saint Anne’s Terrace is a very well established and convenient residential area within a short walk away from a wealth of amenities including both primary & secondary schools, large Dunnes Stores, both Aldi & Lidl stores, St Anne’s Church, Riverside Hotel and many more. Garavogue River walking route and Doorly Park are also at your doorstep for those who enjoy the outdoors. This is a deceptively spacious property with good living space over two floors and benefits from having an attaching unit offering additional space. The property accommodation comprises of a living room, kitchen/dining area, hotpress on the ground floor with 3 generous bedrooms (1 ensuite) and bathroom upstairs. There is an open plan studio style room to the attaching unit with utility area and 2 small WC’s. The property sits on a large maintenance free end site with ample parking to the front and side of the property. There is a small yard area to the rear. This property holds great potential for a variety of buyers and with some slight refurbishment and modernisation would make a wonderful home close to Sligo Town. Viewings are a must and can be arranged with our Sales Team on 0719140404.
Accommodation
Living Room (10.37 x 15.81 ft) (3.16 x 4.82 m)
Solid pine floors. TV point.
Kitchen/Dining Area (9.94 x 16.80 ft) (3.03 x 5.12 m)
Tiled floors and between kitchen units. Fully fitted kitchen. Under stairs storage area.
Hotpress
Bedroom 1 (10.17 x 12.14 ft) (3.10 x 3.70 m)
Double room with laminate floors. Built in wardrobes.
En-suite
Tiled floor & wet areas. Corner shower.
Bedroom 2 (7.41 x 16.24 ft) (2.26 x 4.95 m)
Double room with laminate floors. Tv point.
Bedroom 3 (6.50 x 10.07 ft) (1.98 x 3.07 m)
Single room with laminate floors.
Bathroom (6.17 x 6.99 ft) (1.88 x 2.13 m)
Tiled floor & wet areas. Bath, shower, WC & WHB.
Open Plan Space (12.37 x 18.01 ft) (3.77 x 5.49 m)
Solid pine floor. French sliding doors to side of property. Double doors to utility area.
Utility Room (7.38 x 9.12 ft) (2.25 x 2.78 m)
Tiled floor. Telephone point.
WC
2 x WC & WHB
Features
- Parking
- SPECIAL FEATURES
- Oil fired central heating
- uPVC double glazed windows (woodgrain)
- Pine internal doors, skirting & architrave
- Generous electrical spec
- Excellent large maintenance free end site
- Ample parking to front and rear
- Shed to rear yard
- Town centre location
- Close to schools, shops, parks etc
- ATTACHING UNIT FEATURES
- Electric heating
- 2 x WC’s
- Stira to attic
Neighbourhood
8 Saint Anne's Terrace, Sligo, Co. Sligo, F91 DH21, Ireland
Tommy Breheny

