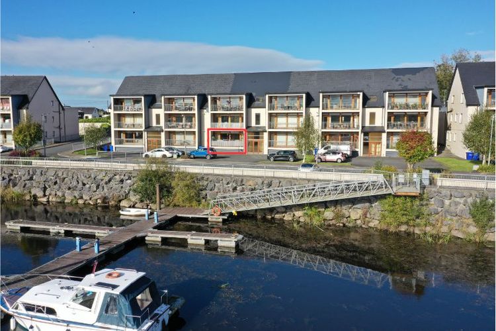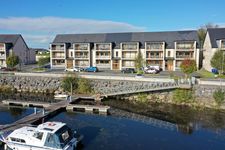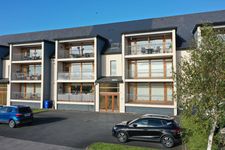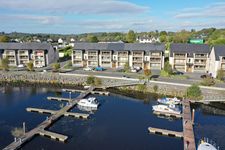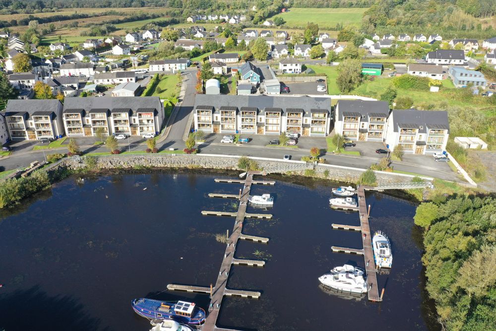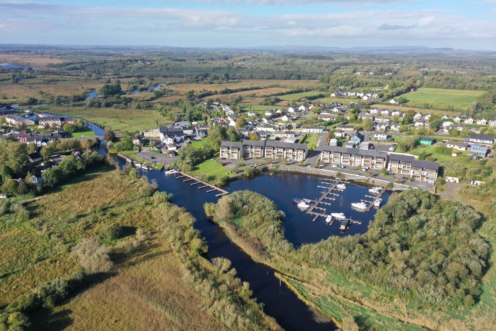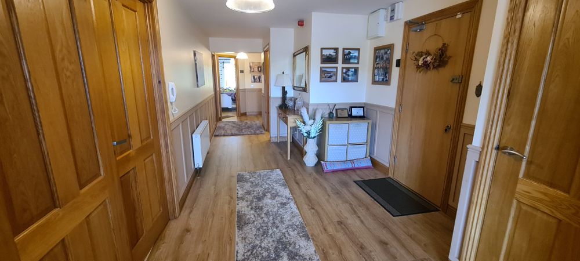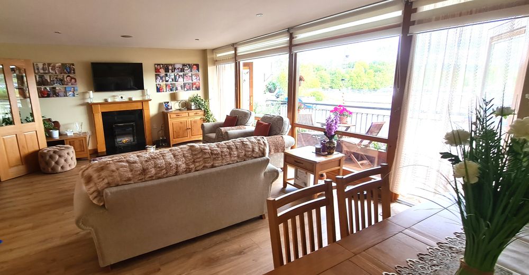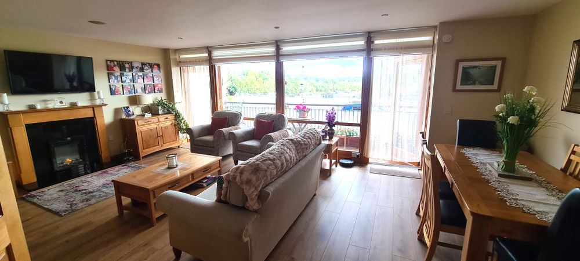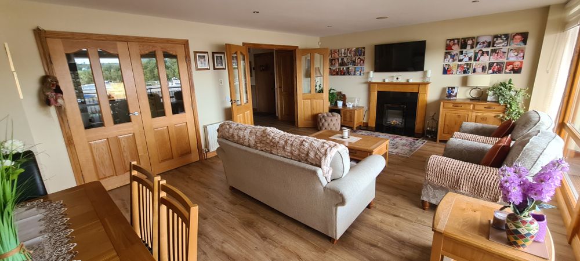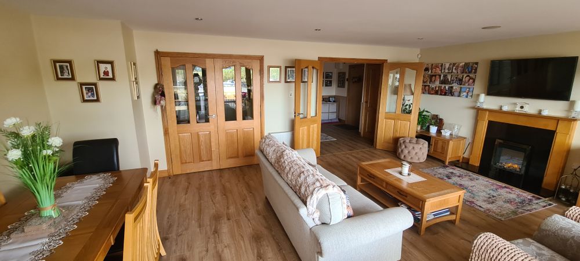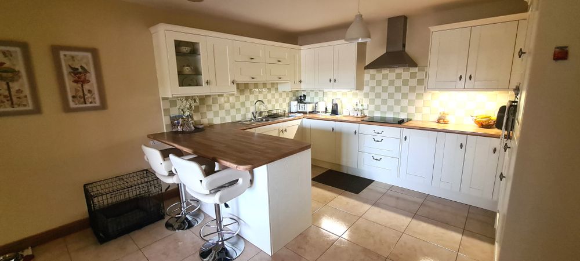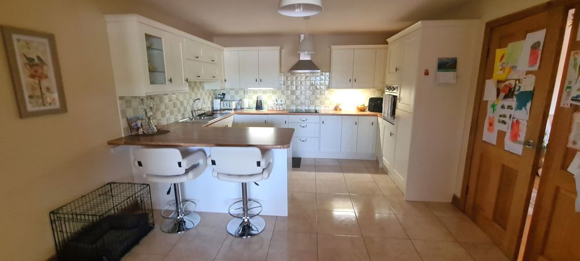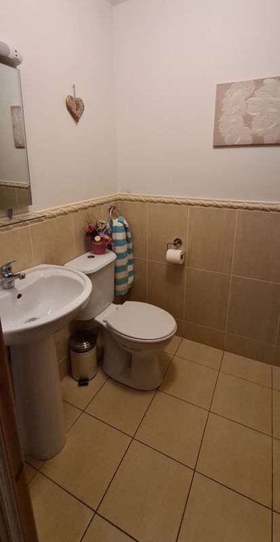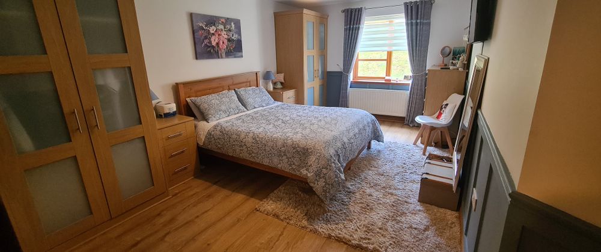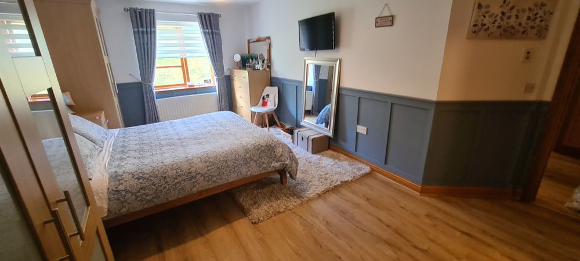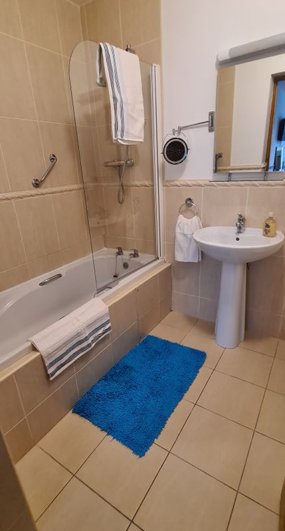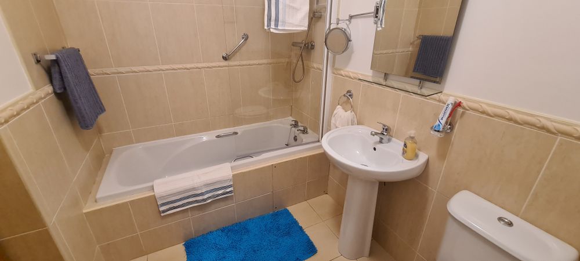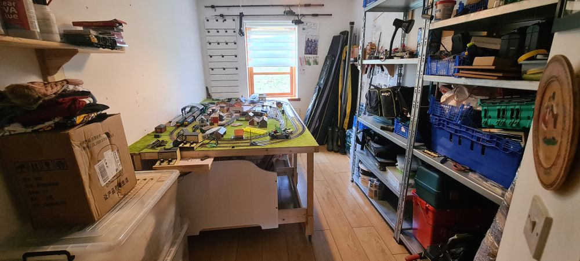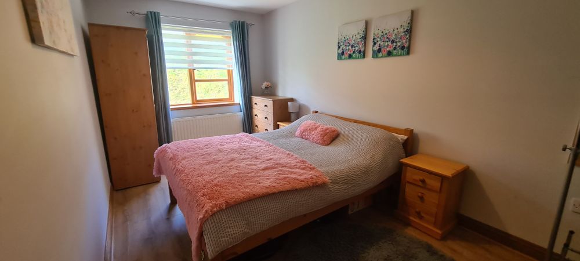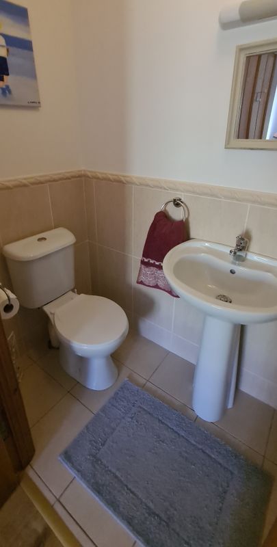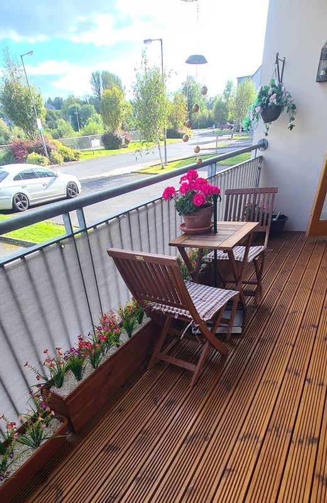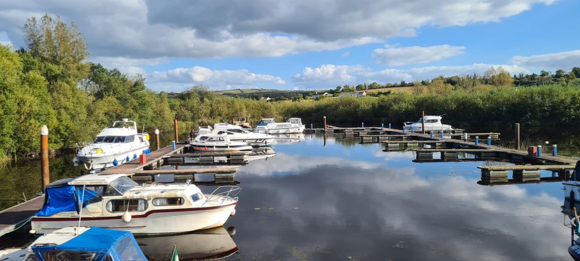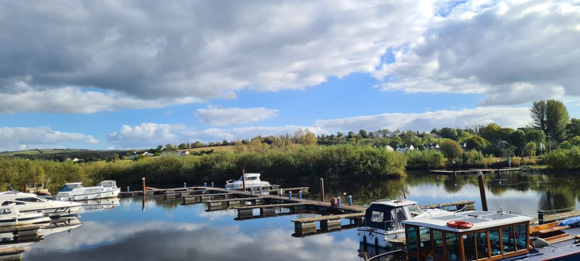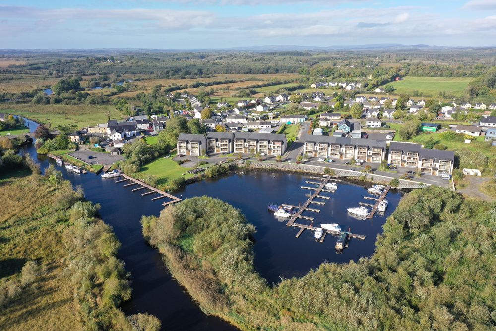Apartment 27, The Waterfront, Drumshanbo Road, Leitrim Village, Carrick-On-Shannon, Co. Leitrim, N41 P984

Floor Area
1383 Sq.ft / 128.52 Sq.mBed(s)
3Bathroom(s)
3BER Number
106413628Energy PI
139.49Details
Large waterside apartment with balcony overlooking marina in the heart of Leitrim Village
Luxurious, exceptionally large 3 bed, 3 bath, elevated waterside ground floor apartment in the Waterfront development in Leitrim Village. A c. 1,400 sq.ft. apartment in the waterside village of Leitrim with high quality finishes and gas fired heating. There is an instant feeling of space when you walk into the apartment with a large inviting entrance hallway with storage cupboard leading to an open plan living and dining area with large window and glass doors to the front allowing lots of light into the room. This opens out onto a large balcony overlooking a private marina and the Shannon/Erne Waterway system. Double doors lead to a fully fitted kitchen with breakfast area. A further set of double doors lead to the entrance hall which also has a guest shower room. To the rear of the apartment are 3 large bedrooms, 2 of which have en-suite bathrooms, the master bed room also has a walk in wardrobe. Leitrim Village is on the banks of the Shannon/Erne Waterway with a host of pubs, restaurants, walks and water based activities on its doorsteps. It is only a short drive to both Carirck on Shannon and Drumshanbo with a host of amenities in both towns. Contact Celia in REA Brady to organise a viewing of this beautiful apartment and appreciate all it has to offer a new owner.
In the heart of Leitrim Village in the Waterfront Development
Accommodation
Entrance Hall (9.51 x 29.17 ft) (2.90 x 8.89 m)
Very spacious and welcoming entrance hallway with laminated flooring, storage cupboard for coats and shoes, panelling on walls, radiator, door to living area, double doors to kitchen, guest bathroom.
Living/Dining Area (15.12 x 22.41 ft) (4.61 x 6.83 m)
Large very bright living area with large windows and glass doors leading to balcony area at the front of the apartment, spacious area with feature fireplace, granite hearth and surround, wooden mantelpiece, tv point, power points, double doors through to kitchen, doors through to entrance hallway. An ideal space for entertaining family and friends.
Kitchen (12.83 x 15.35 ft) (3.91 x 4.68 m)
Kitchen off the living and dining area with cream fitted units. electric hob, electric oven, integrated dishwasher and washing machine, fridge freezer, breakfast bar, tiled floring, tiled over countertop, sinlge drainer sink, power points, door to hallway, radiator. Double doors leading to hallway.
Bathroom (4.46 x 8.99 ft) (1.36 x 2.74 m)
Bathroom with tiled floor, half tiled walls, whb, wc, mirror and shaver light, electric shower which is fully tiled.
Bedroom 1 (12.89 x 19.13 ft) (3.93 x 5.83 m)
Large bedroom with laminated flooring, timber panelling on walls, walk in wardrobe, power points, tv point, window to rear, ensuite bathroom.
En-Suite 1 (5.68 x 8.40 ft) (1.73 x 2.56 m)
Ensuite with bath, wc, whb, mirror with shaver light, half tiled walls, tiled flooring, radiator.
Bedroom 2 (5.68 x 8.40 ft) (1.73 x 2.56 m)
Double bedroom with laminated flooring, window to rear, radiator and power points.
Bedroom 3
Double bedroom with window to rear, laminated flooring, radiator, power points. Ensuite bathroom with half tiled walls, tiled floor, whb, wc, shower, shaver light and mirror.
Outside
Balcony to front
Carparking to front
Marina on site
Village location
Services
Gas fired Central Heating
Mains Services
Service charge of c. €1000 p.a.
Features
- Very large apartment
- 2 ensuite bedrooms
- Large hallway
Neighbourhood
Apartment 27, The Waterfront, Drumshanbo Road, Leitrim Village, Carrick-On-Shannon, Co. Leitrim, N41 P984, Ireland
Celia Donohue



