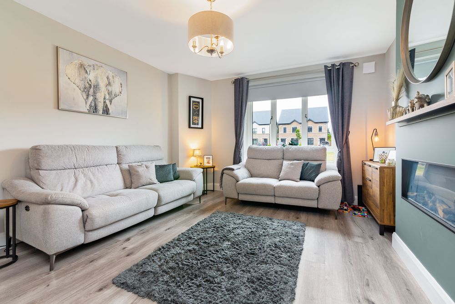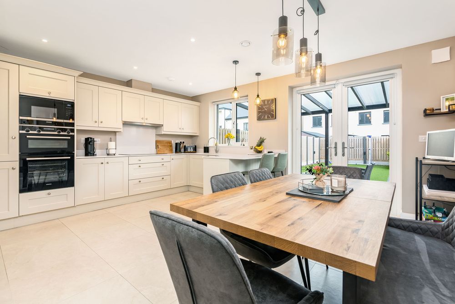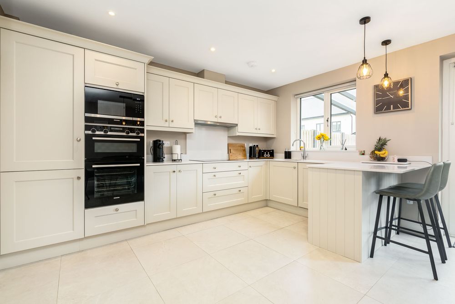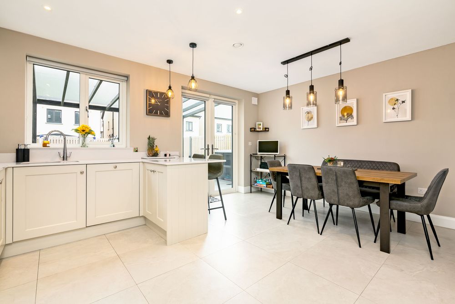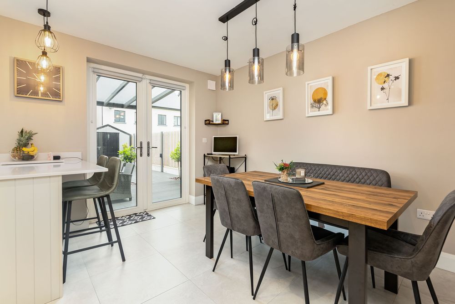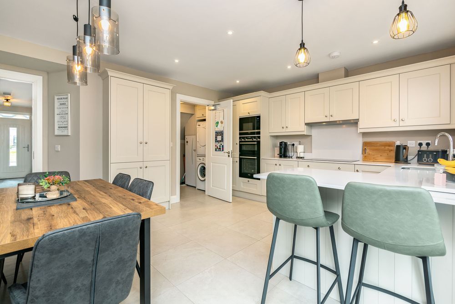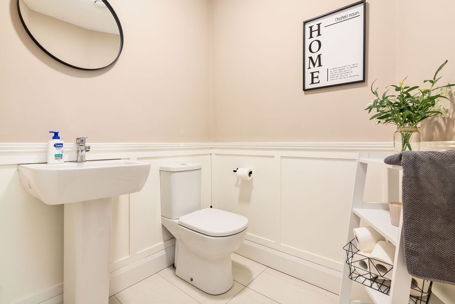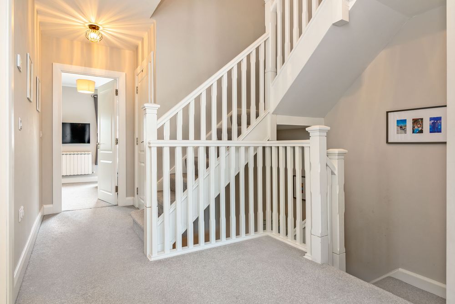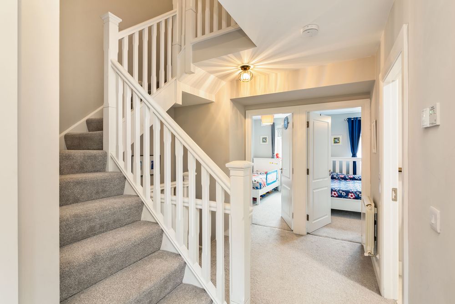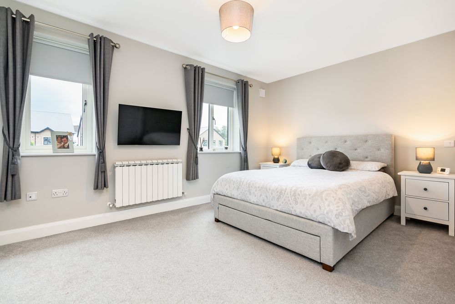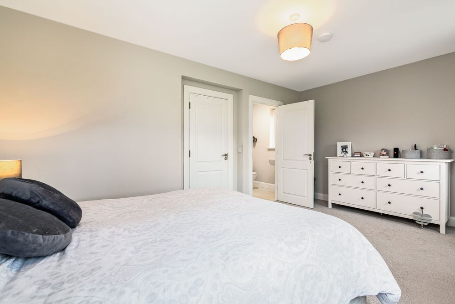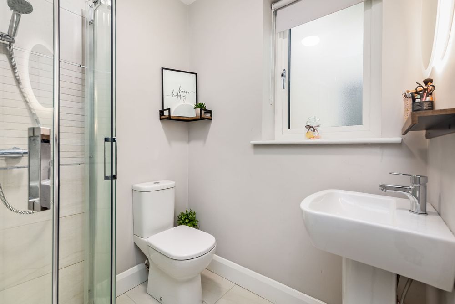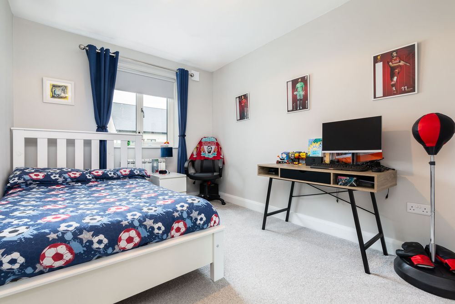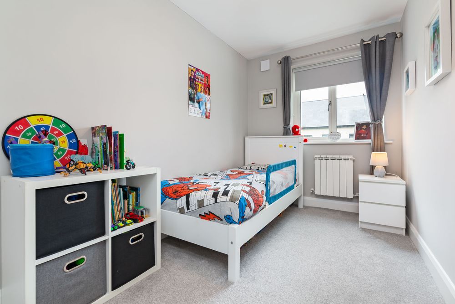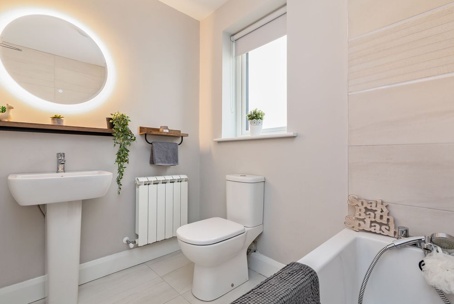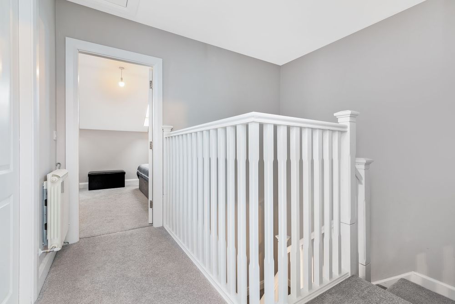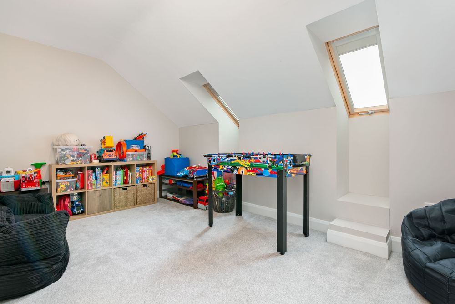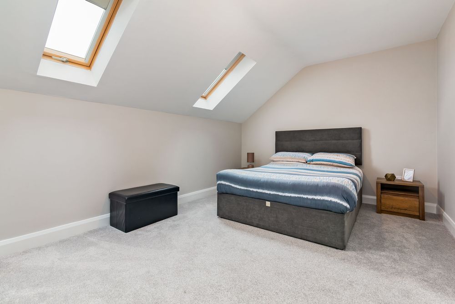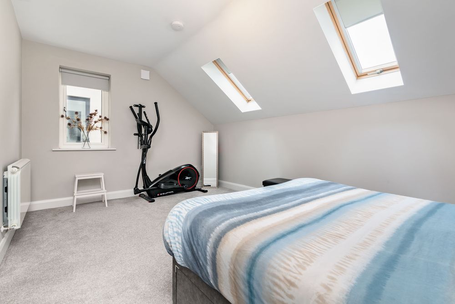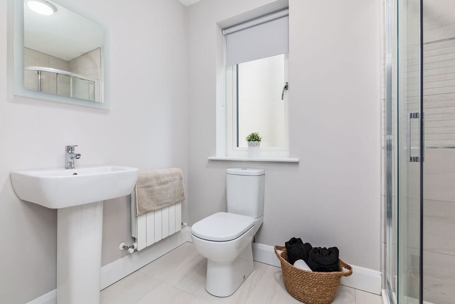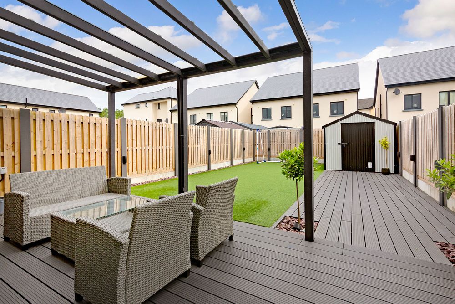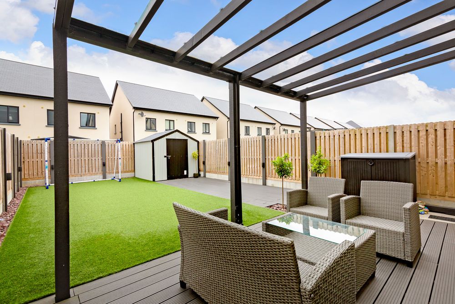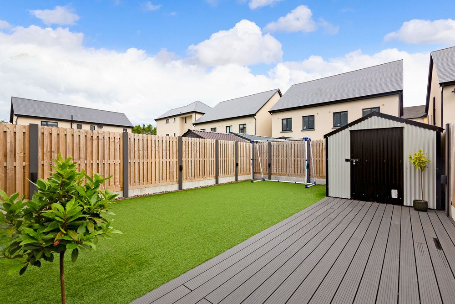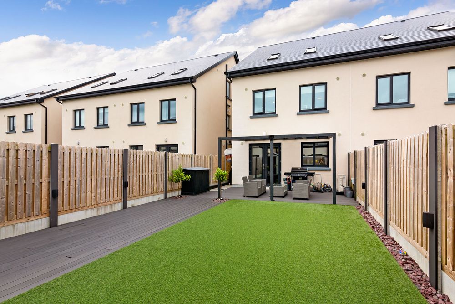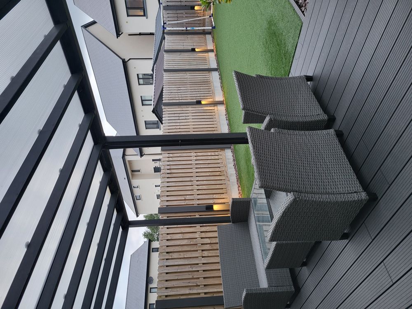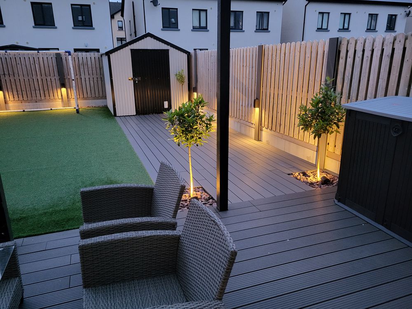39 Farmhill Manor, Strandhill Road, Sligo, Co. Sligo, F91 RX9F

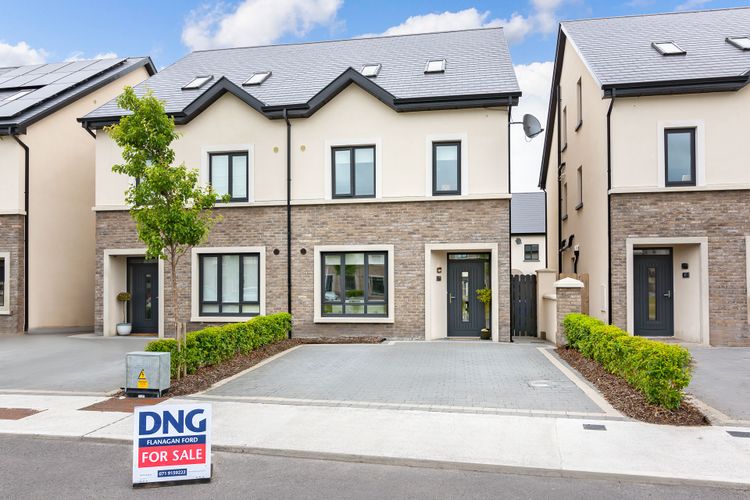
Floor Area
1697 Sq.ft / 157.66 Sq.mBed(s)
4Bathroom(s)
3BER Number
116018086Energy PI
32.74Details
Fantastic chance to purchase a residence in the highly desirable Farmhill Manor community. This beautiful 4-bedroom semi-detached house is A rated and features a stunning finish in every room.
This beautiful new A-Rated family home in Farmhill Manor is now available for sale in excellent condition. The house is built as a modern family home spread across three levels, featuring an air-to-water heat pump system that supplies hot water, underfloor heating on the ground floor, and wall-mounted radiators on the first and second floors. The property also includes the added luxury of a beautifully maintained back garden and green space in the front. Paved driveway, triple glazed windows, provision for an electric vehicle charging point.
Farmhill Manor is ideally located to provide a great quality of life, combining wonderful outdoor activities with the convenience of Sligo Town Centre nearby and easily accessible by driving or walking. Situated in the highly desirable location of Strandhill Road. This remains as one of the top residential areas in Sligo. Nearby conveniences include primary and secondary schools, a daycare center, stores, sports grounds, a park, a playground, Atlantic Technological University, and proximity to the train station. The Strandhill Road's proximity to the bus route adds to its convenience for residents. Farmhill Manor is situated next to Scoil Ursula National School and features a recently built daycare center within the community.
Accommodation
Entrance Hall
Finished with a laminate wood flooring. 9.91 sqm (106.67sqft)
Living Room (15.09 x 12.14 ft) (4.60 x 3.70 m)
Finished with a laminate wood flooring. Large front window. Features an Inset Gazco Electric Fire.
Guest WC (5.58 x 5.25 ft) (1.70 x 1.60 m)
Tiled flooring and features wood panelling on walls. WC and WHB.
Kitchen/Dining Room (13.78 x 16.40 ft) (4.20 x 5.00 m)
Finished with tiled flooring. Fully fitted kitchen, solid Quartz Worktops with integrated Siemens appliances., five ring electric hob. Utility room off. French doors open to the back garden.
Utility Room (6.23 x 5.58 ft) (1.90 x 1.70 m)
Finished with tiled flooring. Fully plumbed for washer and dryer.
Landing
Stairs and landing finished with carpet flooring. 9.18sqm (98.81sqft)
Main Bedroom (16.40 x 11.15 ft) (5.00 x 3.40 m)
Finished with carpet flooring. Has ensuite off.
En-suite (5.91 x 5.91 ft) (1.80 x 1.80 m)
Finished with tiled flooring. WC, WHB and corner shower which is fully tiled around the shower area.
Hotpress (4.27 x 6.23 ft) (1.30 x 1.90 m)
Feautures fantastic storage space.
Bathroom (6.89 x 5.91 ft) (2.10 x 1.80 m)
Finished with tiled flooring. With WC, WHB and bath, tiled around bath area.
Bedroom 2 (9.19 x 11.81 ft) (2.80 x 3.60 m)
Finished with carpet flooring.
Bedroom 3
Finished with carpet flooring. 8.69 sqm
Second Floor
Landing. Finished with carpet flooring. 3.86 sqm (41.54sqft)
Shower Room (8.53 x 5.58 ft) (2.60 x 1.70 m)
WC, WHB and shower, fully tiled around shower area.
Games Room (10.83 x 16.40 ft) (3.30 x 5.00 m)
Features two Velux windows which are south facing. Finished with carpet flooring
Bedroom 4 (10.83 x 16.40 ft) (3.30 x 5.00 m)
Finished with carpet flooring.
Outside
Maintenance free with large area finished in composite decking, artificial grass and L.E.D feature lighting. Pergola. There is also a Steeltech garden shed inserted and an awning off the patio doors from the kitchen area.
Features
Neighbourhood
39 Farmhill Manor, Strandhill Road, Sligo, Co. Sligo, F91 RX9F, Ireland
Shane Flanagan










