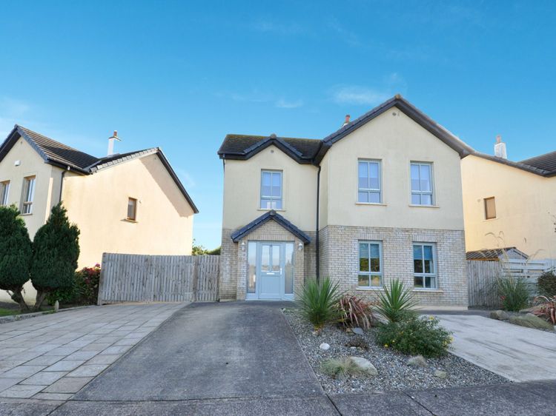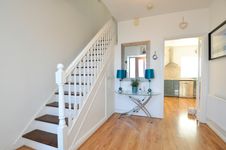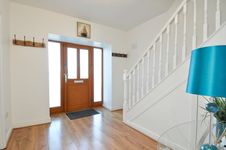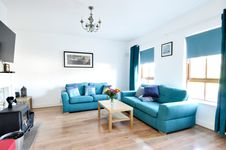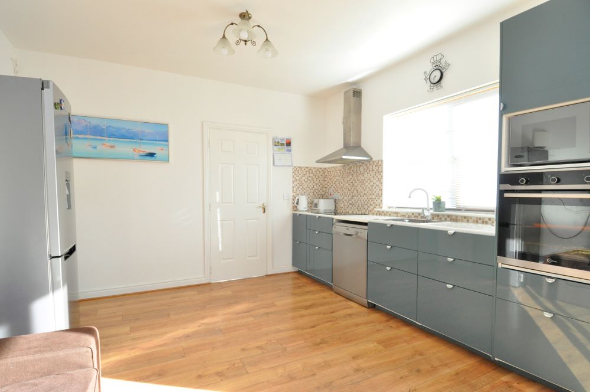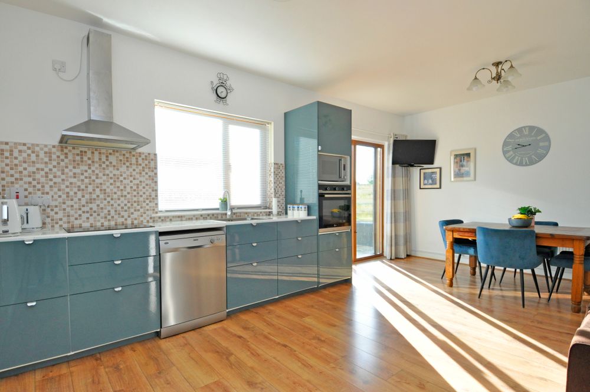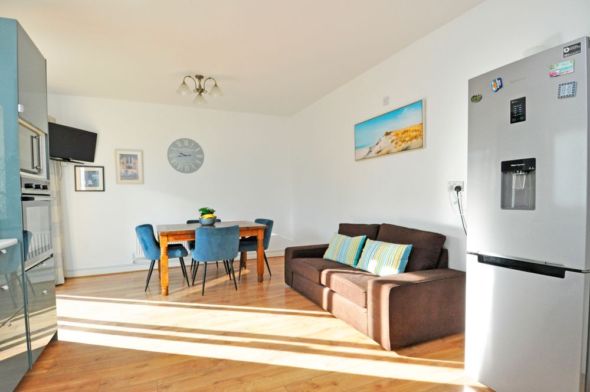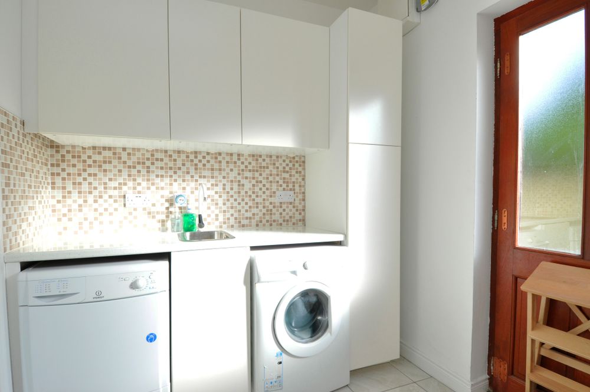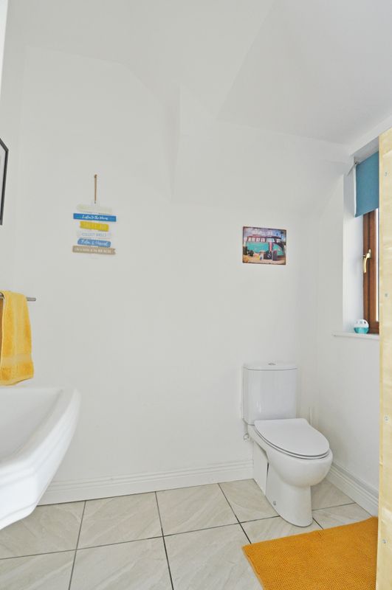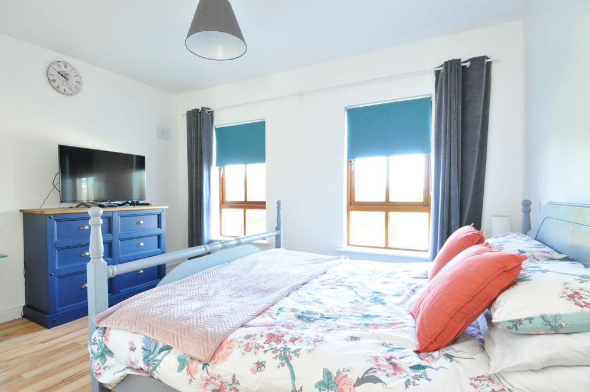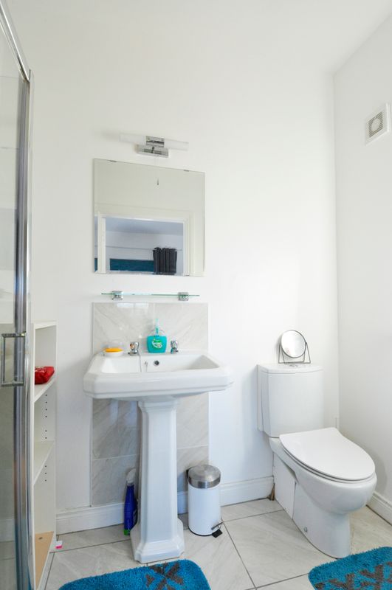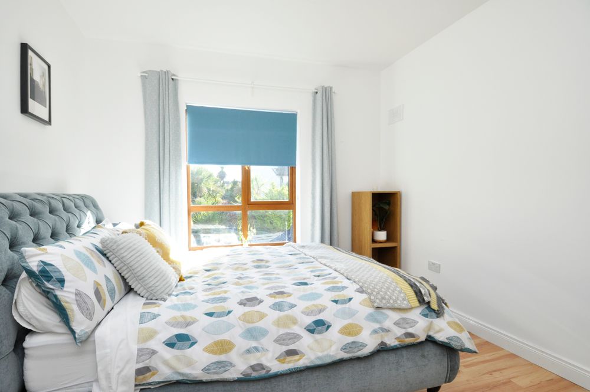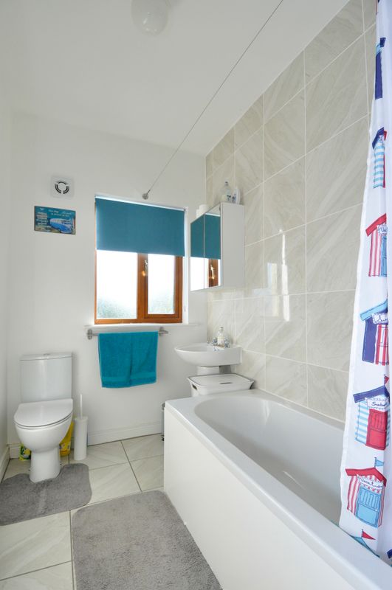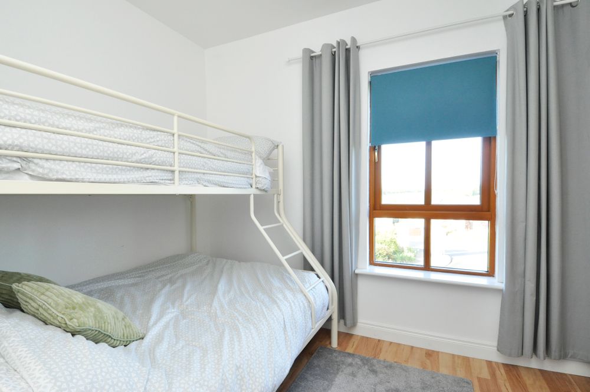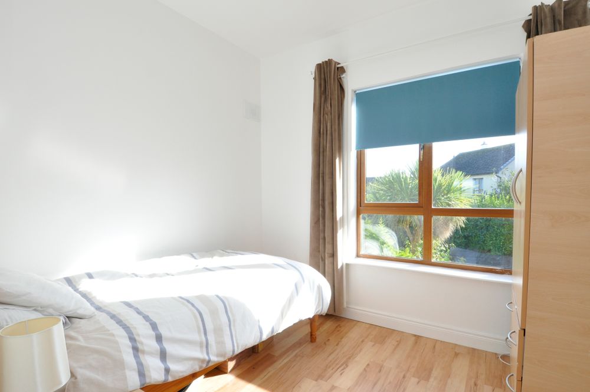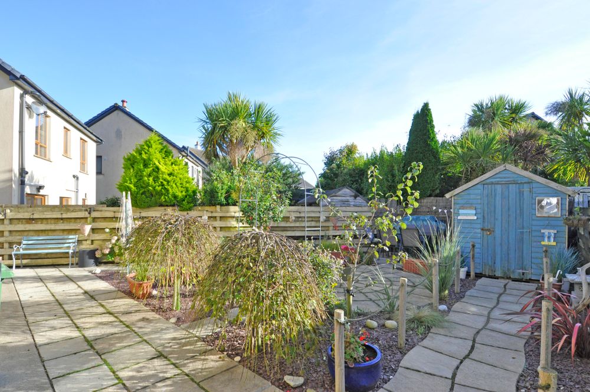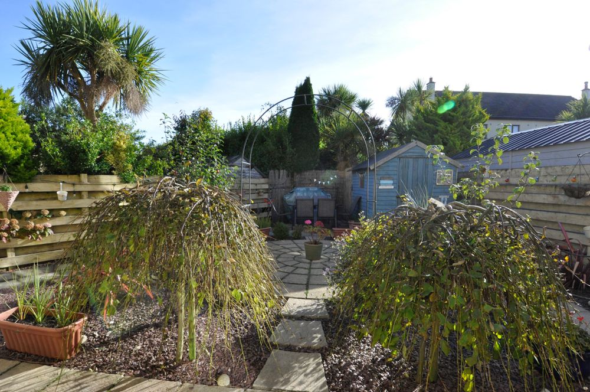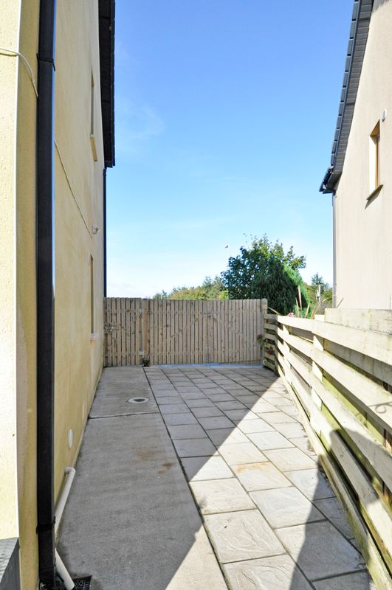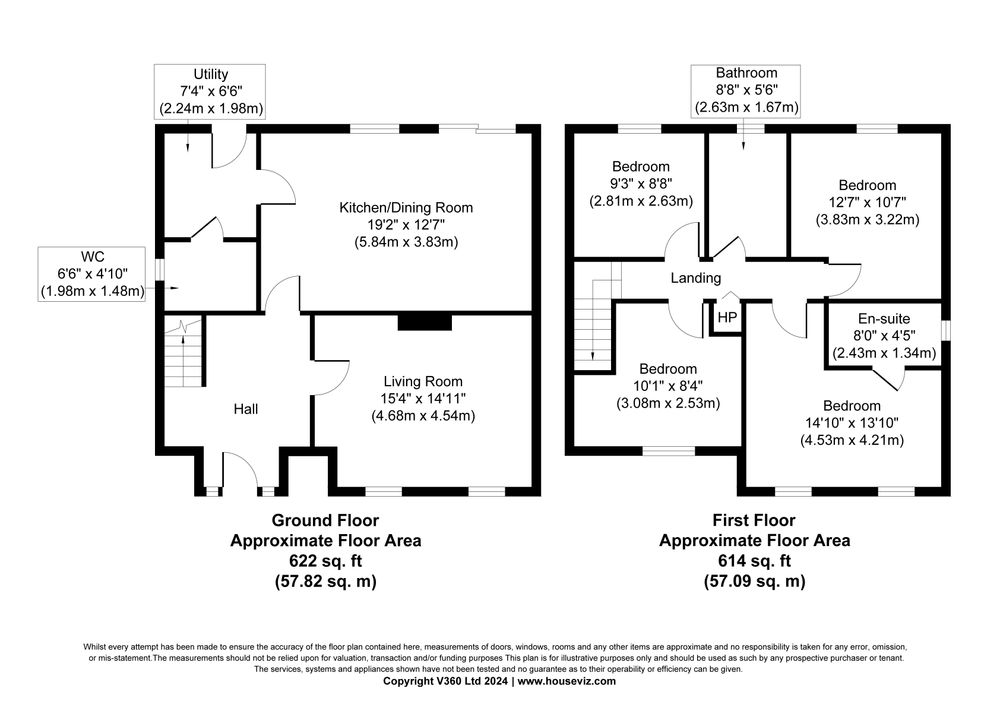13 Chapelwood, Kilmuckridge, Gorey, Co. Wexford, Y25 C566

Details
4 Bed Detached
Property Partners O'Brien Swaine are delighted to introduce no. 13 Chapelwood to the market. This fantastic 4-bedroom detached home is beautifully presented throughout and is a within walking distance of Kilmuckridge Village.
Kilmuckridge is a charming coastal village. It has much to offer in terms of amenities including childcare facilities, primary and secondary schools, shops, pub, churches, cafes etc. The popular sandy blue flag beach of Morriscastle is approx 4 km away with a footpath leading you safely from the village to the beach for those who enjoy a walk.
Upon entering this home, you will immediately note how bright and spacious it is. The entrance hall will lead you directly into the kitchen/dining room. Off the dining area, patio doors will direct you out onto your excellently maintained, private, low maintenance, landscaped garden. There is a garden shed with electricity and gated side entrance on both sides. Off the kitchen there is a separate utility room and guest w.c. To the front of the home there is an inviting sitting room with wood burning stove.
Upstairs you will find 4 good sized bedrooms, a master ensuite bathroom and a family bathroom.
This property has been transformed with care and attention and would make a wonderful family home or home away from home.
Accommodation comprises of entrance hall, sitting room, kitchen/dining room, utility room, guest w.c, 4 bedrooms, master ensuite and family bathroom.
Viewing is strongly recommended.
Accommodation
Entrance Hall (6.50 x 7.35 ft) (1.98 x 2.24 m)
Wood laminate floor, understairs storage
Sitting Room (14.90 x 15.35 ft) (4.54 x 4.68 m)
Wood laminate floor, stove
Kitchen/Dining Room (12.57 x 19.16 ft) (3.83 x 5.84 m)
Wood laminate floor, fitted kitchen units, cooker and hob, fridge/freezer, dishwasher, patio door leading to landscaped garden
Utility Room (6.50 x 7.35 ft) (1.98 x 2.24 m)
Tiled floor, sink, washing machine, door to back garden
WC (4.86 x 6.50 ft) (1.48 x 1.98 m)
Tiled floor, w.c, w.h.b
Landing
Wood laminate floor, attic access, hot press
Master Bedroom (13.81 x 14.86 ft) (4.21 x 4.53 m)
Wood laminate floor
En-suite (4.40 x 7.97 ft) (1.34 x 2.43 m)
Tiled floor, Triton T90 si Shower, w.c, .w.h.b
Bedroom 2 (8.30 x 10.10 ft) (2.53 x 3.08 m)
Wood laminate floor, wardrobe
Bedroom 3 (8.63 x 9.22 ft) (2.63 x 2.81 m)
Wood laminate floor, wardrobe
Bedroom 4 (10.56 x 12.57 ft) (3.22 x 3.83 m)
Wood laminate floor, wardrobe
Bathroom (5.35 x 8.63 ft) (1.63 x 2.63 m)
Tiled floor, bath, shower over bath, w.c, w.h.b
Outside
Low Maintenance Landscaped Garden
Double Gated Side Entrance
Parking for multiple cars
Outdoor Tap
Outdoor Sockets to Front and Back
Garden Shed with Electricity
Services
Oil Fired Central Heating
Features
- Electricity
- Water Common
- Alarm
- Great location at the front of the estate
- Walking Distance to Kilmuckridge Village
- Double USB sockets in all rooms
- Fiber broadband available
- Wired for alarm
- 4 Bedrooms
- Detached
- Footpath available to walk from the village to Morriscastle blue flag beach
- Curtains, Blinds and wardrobes included
- Appliances included
Neighbourhood
13 Chapelwood, Kilmuckridge, Gorey, Co. Wexford, Y25 C566,
Sandy Copeland



