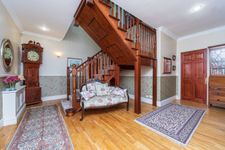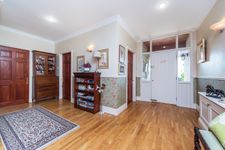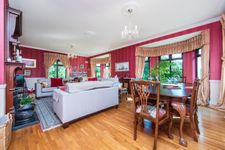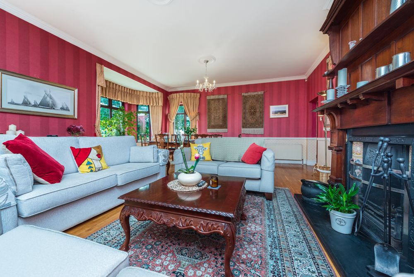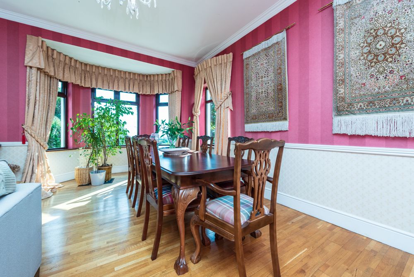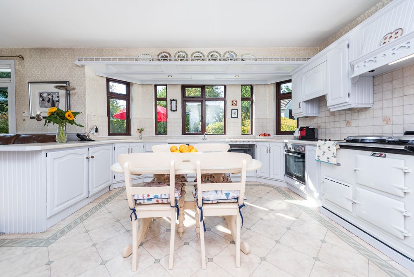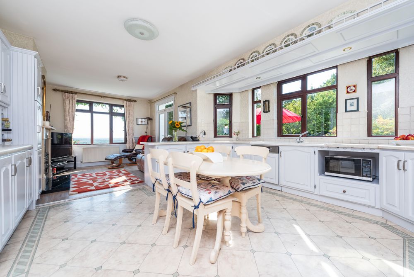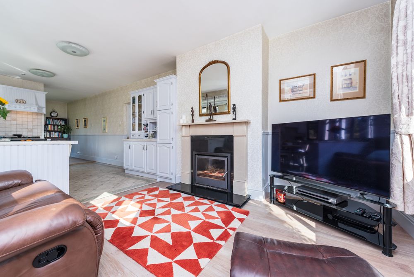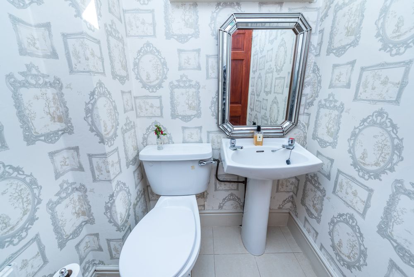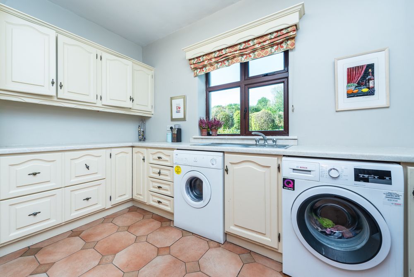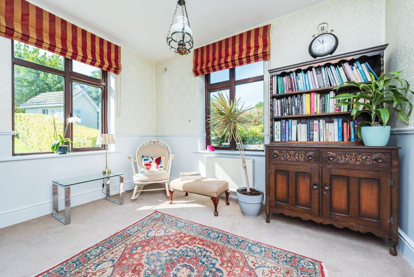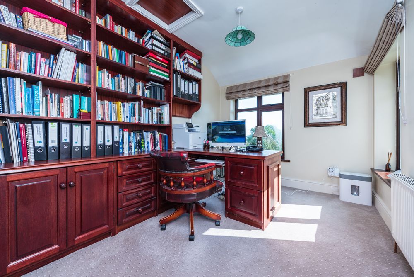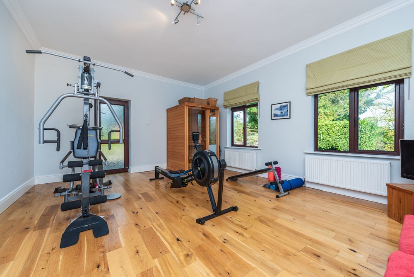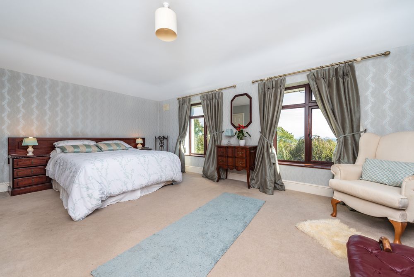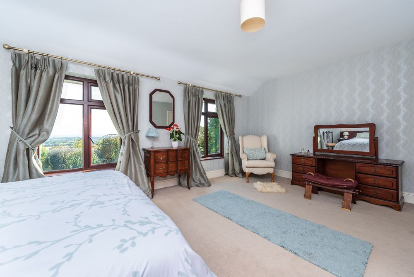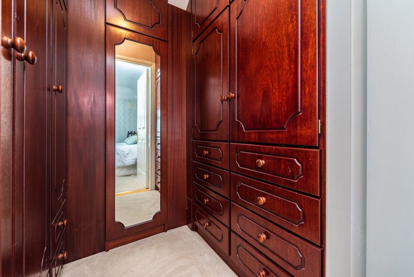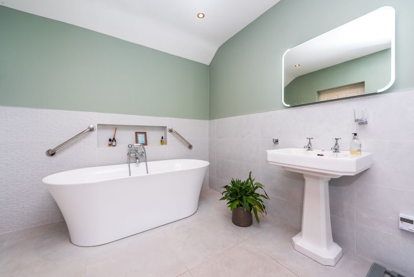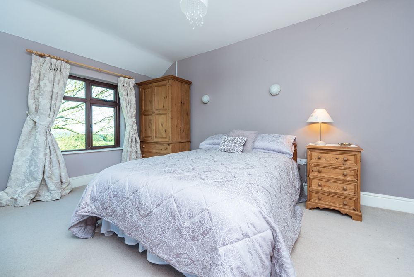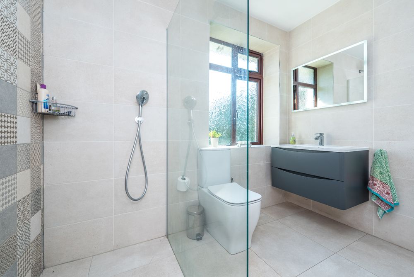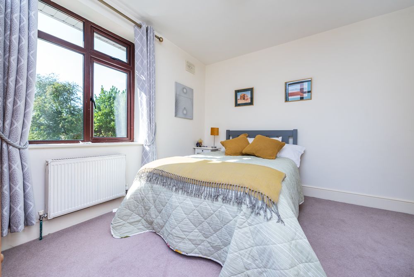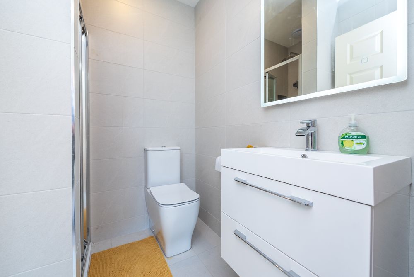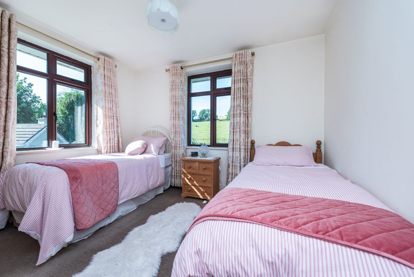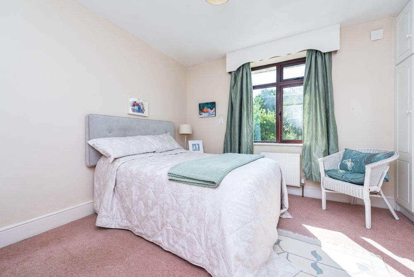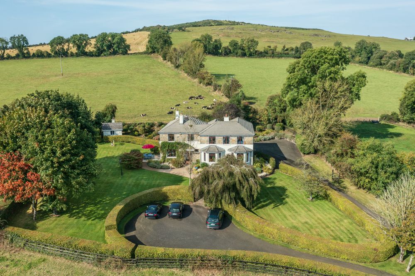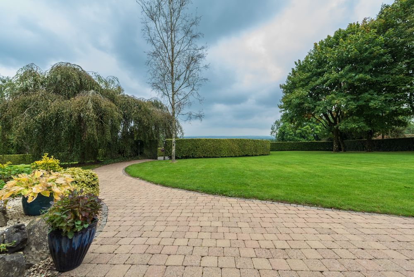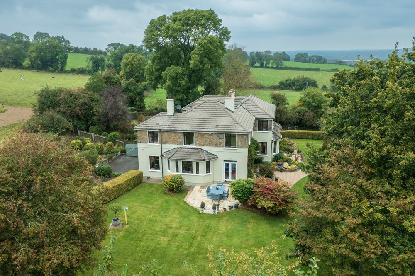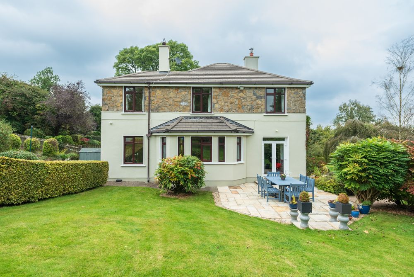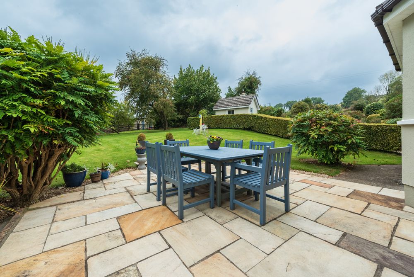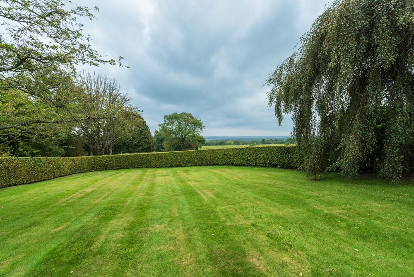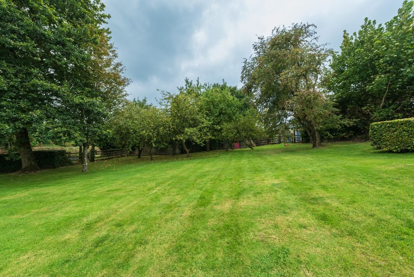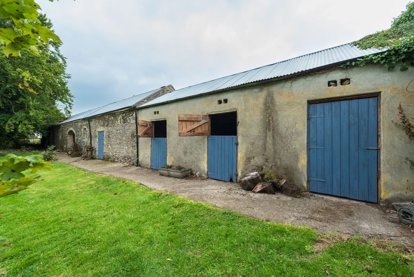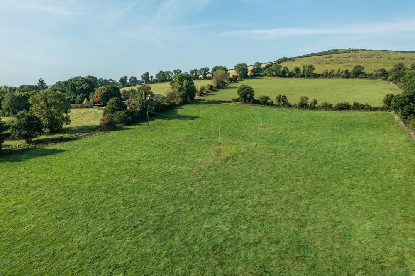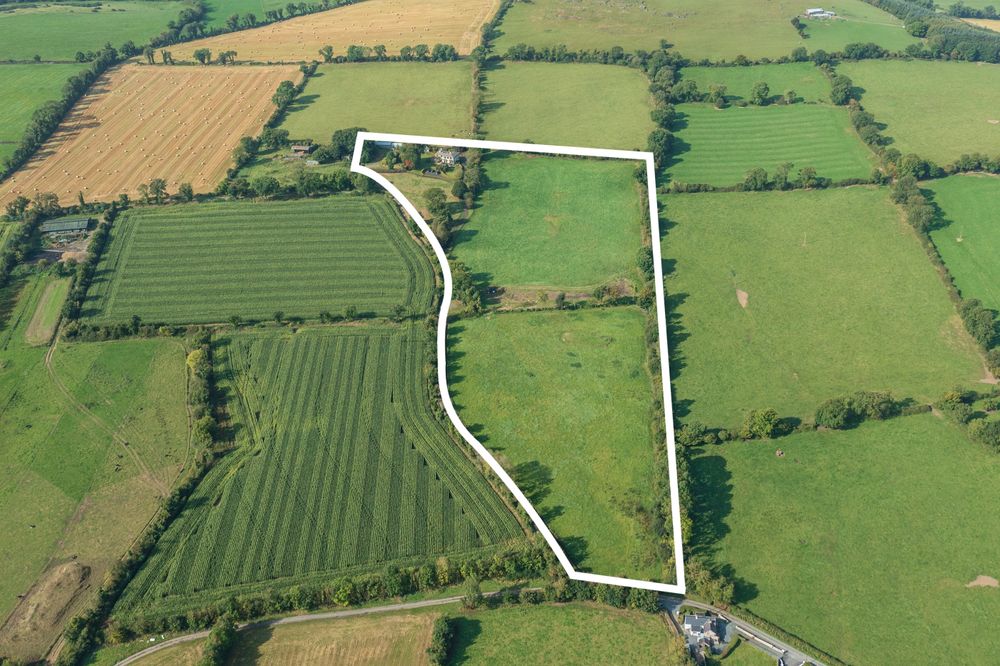Cannonstown House, Cannonstown, Newbridge, Co. Kildare, W12 DC83

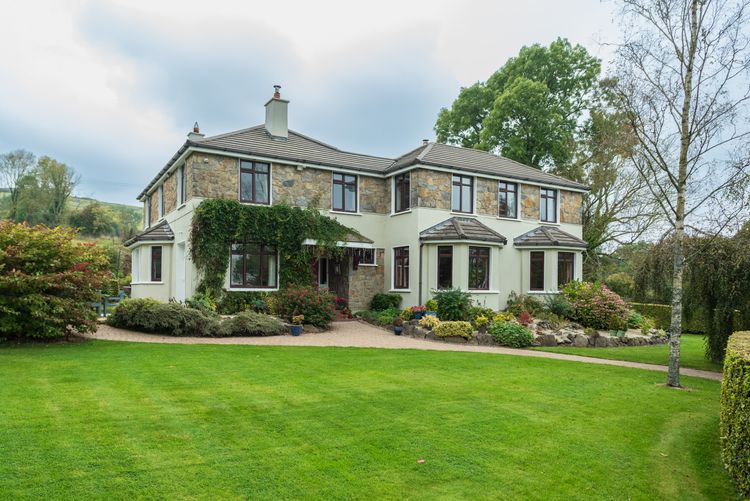
Floor Area
3681 Sq.ft / 342 Sq.mAcres
16.72 AcresHectares
6.0703 HectaresBed(s)
5Bathroom(s)
2BER Number
104594387Details
MAGNIFICENT DETACHED C. 3,680 SQ.FT. RESIDENCE ON C. 16.72 ACRES
Cannonstown House is a magnificent detached 5/6 bedroom family home on c. 16.72 Acres with manicured gardens set on an elevated setting with wonderful views eastwards towards the Wicklow Mountains. Situated at the end of a cul de sac in a secluded private setting, approached by a tarmacadam drive leading up to a forecourt in front of the house and also proceeds to the rear of the house. The property has lovely mature gardens with lawns, beech hedging, Sandstone paved patio area and orchard with apple and pear trees. Land is laid out in 3 divisions in grass with hedges and trees providing good shelter. Stone stableblock containing a feed house and 7 stables.
Built c. 38 years extending to c. 342 sq.m. (c. 3,680 sq.ft.) of spacious light filled accommodation presented in excellent condition throughout with dual oil fired/solid fuel central heating, woodgrain PVC double glazed windows, 2 oven oil fired Aga cooker, 5/6 bedrooms and 6 bathrooms. This is a fine family home offering everything for the modern family especially with an interest in horses with 3 paddocks and 7 stables.
The property is located c. 5 km north west of Milltown Village with the benefit of a primary school, shop, church and a pub/restaurant. The World Famous Curragh Plains c. 4,500 acres of open parkland is only c. 6½km from the property.
The surrounding towns include Rathangan c. 8.5 km, Kildare c. 10 km, Newbridge c. 10 km and Naas c. 24.5 km, which offer an excellent array of amenities with banks, post office, shops, pubs, restaurants and superb shopping with Newbridge Silverware, TK Maxx, Penneys, Lidl, Aldi, Tescos, Dunnes Stores, Whitewater Shopping Centre with 75 retail outlets, foodcourt and cinema along with the Kildare Outlet Village offering designer shopping at discounted prices.
The area benefits from excellent transportation links with the M7 Motorway access at Junction 12 (Ballymany) c. 12 km providing speedy access to the M50 only c. 46 km and train service from Kildare and Newbridge Stations direct to the City Centre either Grand Canal Dock or Heuston Station.
Accommodation
Entrance Hall (12.30 x 22.15 ft) (3.75 x 6.75 m)
with oak floor, recessed lights and coving
Drawing Room (20.34 x 27.89 ft) (6.20 x 8.50 m)
with two bay windows, oak floor, coving, 2.9m ceiling height, teak fireplace with cast iron and tiled insert
Kitchen/Living (14.76 x 25.59 ft) (4.50 x 7.80 m)
with built in ground and eye level presses, sink unit, 2 over oil fired Aga cooker, electric oven, electric hob, extractor, insert stove, integrated dishwasher, polished Sandstone fireplace, part laminate floor, integrated fridge, integrated freezer and French doors leading to paved patio area
Breakfast Room (9.84 x 11.48 ft) (3.00 x 3.50 m)
Gym/Den (14.76 x 19.42 ft) (4.50 x 5.92 m)
with oak floor, coving and rear access
Shower Room
w.c., w.h.b., electric shower
Utility Room (7.55 x 11.81 ft) (2.30 x 3.60 m)
with s.s. sink unit, plumbed, tiled floor and built in ground and eye level presses
Toilet
w.c., w.h.b., tiled floor
Cloakroom
with tiled floor
Back Hall/Boot Room (6.56 x 7.71 ft) (2.00 x 2.35 m)
with tiled floor and fitted presses
Upper Landing
Large landing with walk-in Hot Press shelved
Bedroom 1 (12.14 x 18.70 ft) (3.70 x 5.70 m)
with two walk-in wardrobes
En-suite
w.c., pedestal w.h.b., recessed lights, pumped shower, tiled floor, heated towel rail and bath with shower attachment
Bedroom 2 (10.83 x 14.76 ft) (3.30 x 4.50 m)
En-suite
w.c., vanity w.h.b., shower and fitted presses
Bathroom
w.c., vanity w.h.b., heated towel rail, pumped rain water shower, fully tiled floor and walls
Walk in Wardrobe
Bedroom 3 (9.84 x 11.81 ft) (3.00 x 3.60 m)
En-suite
w.c., vanity w.h.b., shower and fully tiled floors and walls
Bedroom 4 (11.02 x 11.48 ft) (3.36 x 3.50 m)
with double built in wardrobes and shelving
Bedroom 5 (11.65 x 12.30 ft) (3.55 x 3.75 m)
with built in wardrobes
Study (8.86 x 13.45 ft) (2.70 x 4.10 m)
with fitted book shelving, presses and office desk
Inclusions
Aga cooker, oven, hob, extractor, fridge, freezer, dishwasher, blinds, curtains, carpets and light fittings (excluding drawingroom).
Outside
Approached by a tarmacadam drive leading up to a forecourt in front of the house, the driveway proceeds around to the rear of the residence. Gardens laid out mainly in lawn, enclosed by beech hedges and trees, outside lighting, outside tap, Sandstone paved patio area, orchard with pear and apple trees. Boiler house/store 3.3m x 2m. Land is laid out in 3 divisions in grass with hedges and trees providing good shelter. Stone stableblock containing a feed house and 7 stables.
Services
Well water, septic tank drainage, broadband, dual oil fired/solid fuel central heating, alarm and CCTV cameras.
Features
- * Superb 5 bedroom c. 342 sq.m. /c. 3,680 sq.ft.
- * Standing on c. 16.72 Acres
- * Stone stableblock with 7 stables and feed house.
- * Elevated setting with panoramic views eastwards towards the Wicklow Mountains.
- * Manicured gardens with paved patio area.
- * PVC double glazed windows.
- * Oil fired central heating.
- * 10 mins from Newbridge, Kildare & Rathangan
- * Good road and rail infrastructure closeby.
Neighbourhood
Cannonstown House, Cannonstown, Newbridge, Co. Kildare, W12 DC83,
Liam Hargaden



