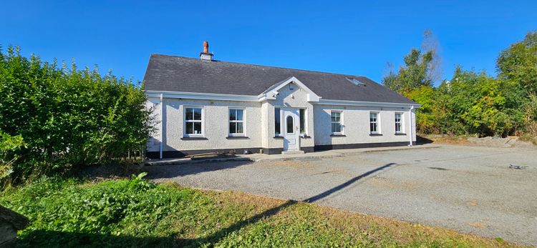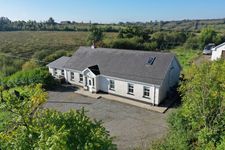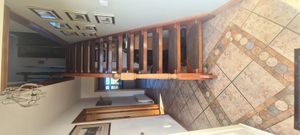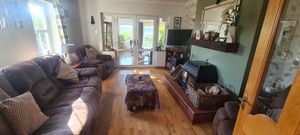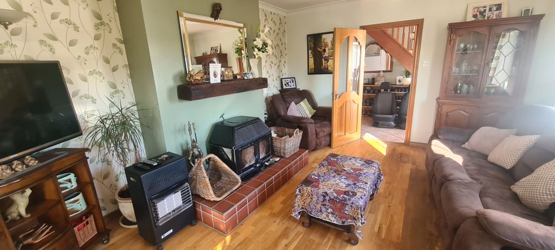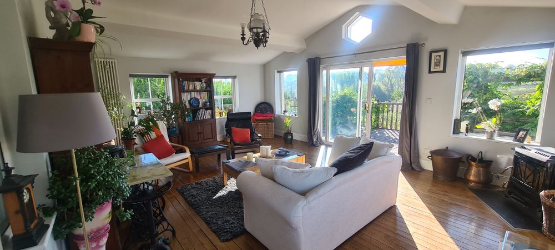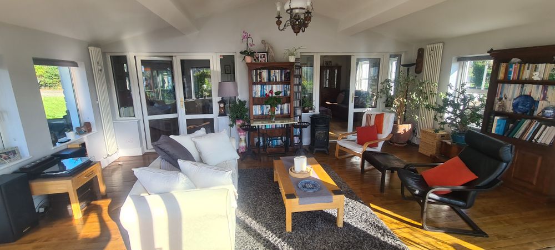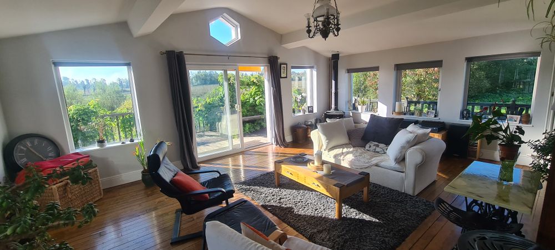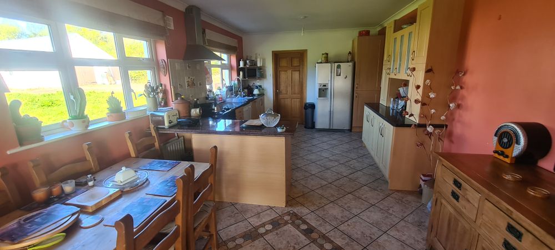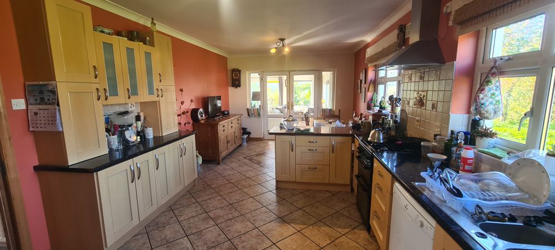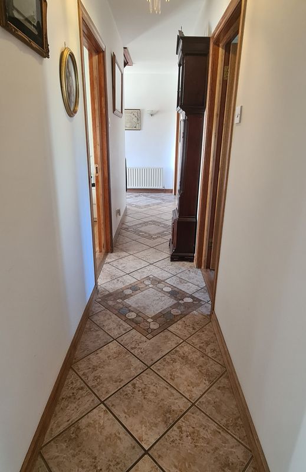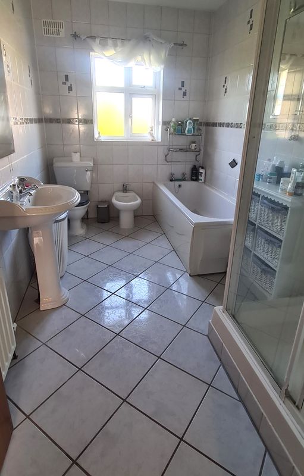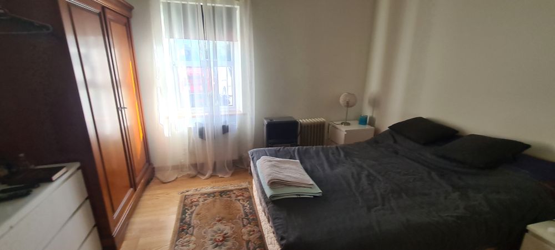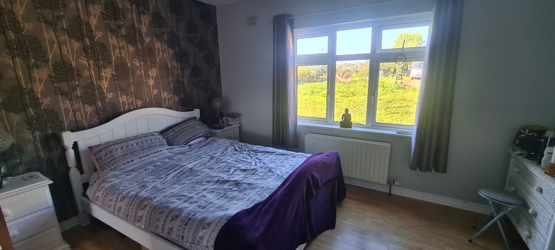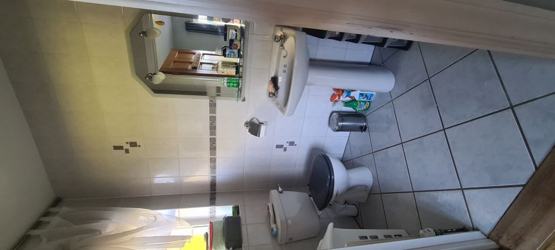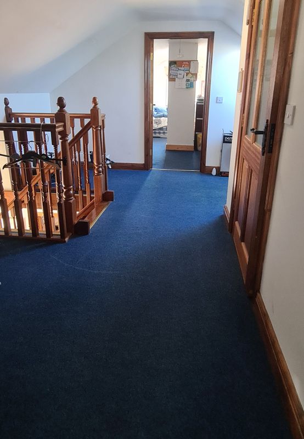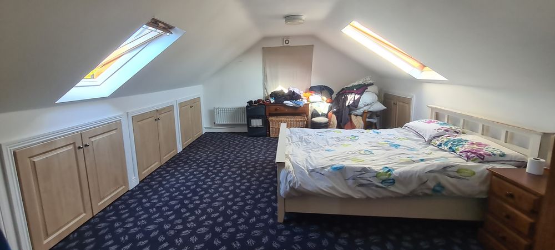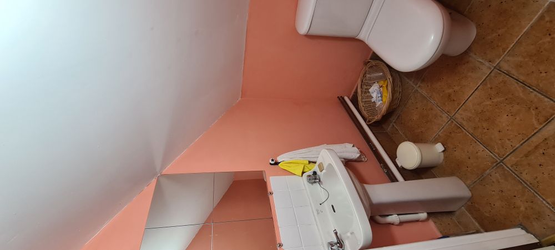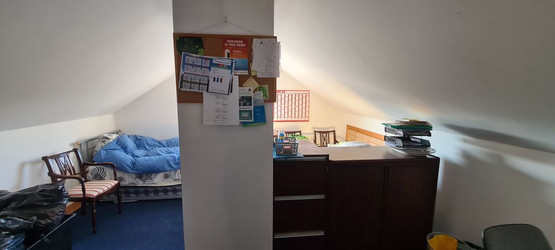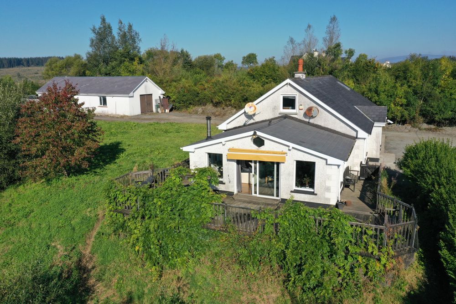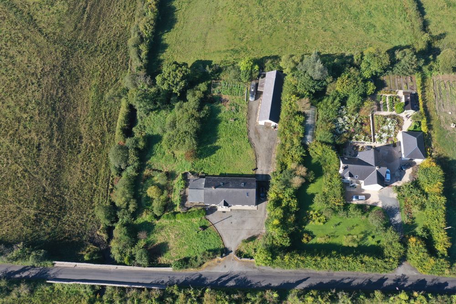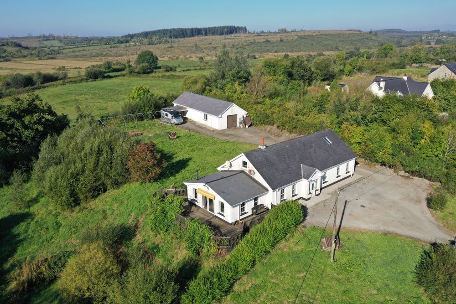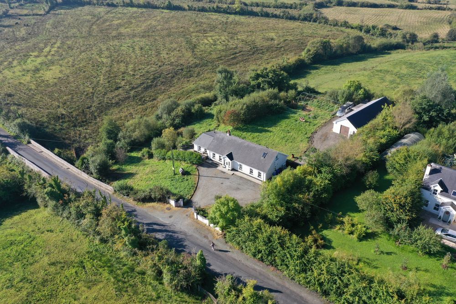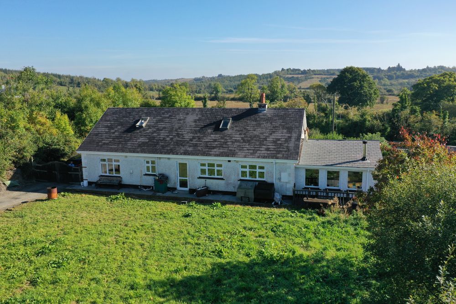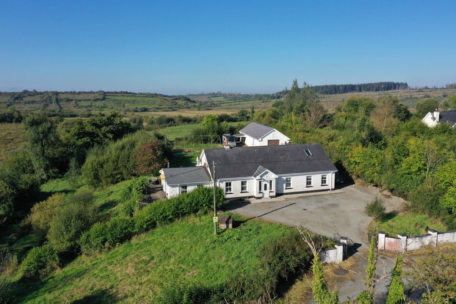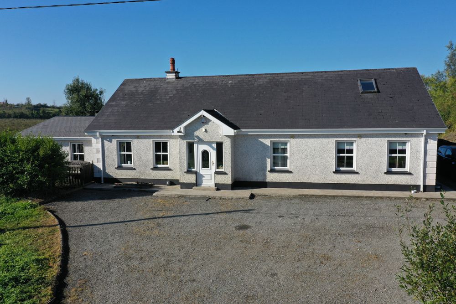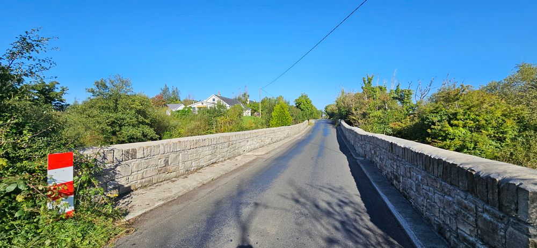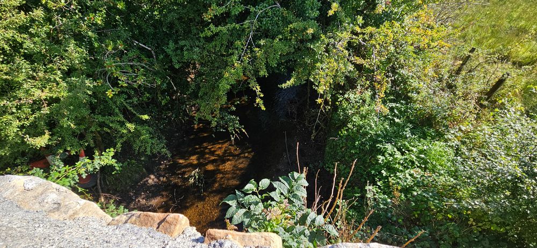Breandrum, Mohill, Co. Leitrim, N41 HK13

Bed(s)
5Bathroom(s)
3Details
5 bedroom detached family home on a large site with double garage for sale close to Mohill and Keshcarrigan
REA Brady are delighted to present this spacious and bright family home on circa 0.96 o an acres site on a popular residential location on the Mohill to Keshcarrigan road. The property is very well laid out and benefits from the addition of a large living room onto the end of the house leading out through sliding patio doors onto a decking area which overlooks the site. An ideal spot for a bbq or simply just to enjoy some peace and quiet. The house sits on a large site and has a very large double garage at the rear. The River Eslin runs past the house and it is within easy driving distance to Mohill (approximately 5km) with its many amenities including shops, schools, childcare facilities etc. The house has 2 no. living areas, the living room to the front is large and has a solid fuel stove which heats a back boiler and then the large second reception space runs the full width of the property with windows on all sides. The second living area also has a solid fuel stove. The kitchen and dining area is spacious at the rear and has lots of storage space, it has a separate utility room which is plumbed for washing machine, has extra storage space and also has a single drainer sink. On the first floor are two very large bedrooms and another toilet. The family bathroom and 3 other double bedrooms are on the ground floor with one bedroom ensuite. This property has a gated entrance and has a large garden to the front, side and rear which just needs some attention to bring it back to life and is ideal for those looking to be more self sufficient growing their own vegetables. There are also fruit trees on the site. The property is very well insulated and is easily heated. If you are in search of a family home with lots of room both inside and out and with a great double garage which would suit a variety of uses then contact Celia in REA Brady on 071 9622444 or celia@reabrady.ie to organise a viewing by appointment of this great home.
Accommodation
Entrance Hall (5.94 x 16.04 ft) (1.81 x 4.89 m)
Entrance hall with tiled flooring, stairs to first floor, power points and phone point, radiator, door to living room and door to kitchen.
Hallway
Long hallway to bedrooms, tiled flooring, Airing Cupboard with storage space
Living Room (13.58 x 16.34 ft) (4.14 x 4.98 m)
Living room with semi solid floor, solid fuel log burner with back boiler, windows to the front of the house, power points, glass doors to conservatory, wall lights.
Conservatory (16.21 x 22.11 ft) (4.94 x 6.74 m)
Very large conservatory/living area with sliding patio doors to decking area, very large room going the whole width of the house an area which is ideal for entertaining family and friends with windows on both sides, wooden flooring, solid fuel stove, double doors through to kitchen, radiators on wall, power points and tv point.
Kitchen/Dining Area (11.91 x 23.03 ft) (3.63 x 7.02 m)
Kitchen and dining area at the rear of the house with double doors through to conservatory/living room, tiled flooring, fitted kitchen units, fitted dresser with lots of storage space, plumbed for dishwasher, power points, window to rear garden, door through to separate utility room, door leading back to hallway.
Utility Room (5.84 x 8.40 ft) (1.78 x 2.56 m)
Utiliity with tiled flooring, single drainer sink, power points, fitted units for storage, door to rear of house, plumbed for washing machine.
Bedroom 1 (9.88 x 12.24 ft) (3.01 x 3.73 m)
Double bedroom with laminated flooring, window to front, radiator, tv point and powe rpoints, shelved storage space.
Bedroom 2 (9.84 x 13.25 ft) (3.00 x 4.04 m)
Double bedroom at front, laminated flooring 2 no. windows, power points, radiator and tv point, built in storage, bright room at front of house.
Bedroom 3 (11.91 x 13.91 ft) (3.63 x 4.24 m)
Double bedroom at the rear of the house with laminated flooring, window to rear, power points, tv point, large bright room, feature wallpaper on wall, ensuite bathroom.
En-Suite 1 (3.97 x 8.63 ft) (1.21 x 2.63 m)
Ensuite with large shower, wc, whb, window, mirror fully tiled, radiator.
Family Bathroom (6.86 x 12.37 ft) (2.09 x 3.77 m)
Bathroom with large shower, pumped shower, bath, bidet, whb, wc, window, fully tiled on wall and floor, radiator, mirrored cabinet mirror with light.
Bedroom 4 (13.58 x 14.60 ft) (4.14 x 4.45 m)
Large bedroom on first floor with side window and velux window, carpeted flooring, power points, radiator, lots of storage space.
Bedroom 5 (13.35 x 20.01 ft) (4.07 x 6.10 m)
Large bedroom with 2 no. velux windows,storage space, power points, radiator, window on gable, power points.
Outside
Large circa 0.96 acre site
Double garage
Decking area
Gated entrance
River Eslin running past the garden
Services
OFCH
2 no. sold fuel stoves one of which has a back boiler
Smoke detectors
Septic Tank on site
Very well insulated with pumped walls
Features
- 5 no. bedrooms
- 2 large reception rooms
- Patio doors to decking area
- Large garden
Neighbourhood
Breandrum, Mohill, Co. Leitrim, N41 HK13,
Celia Donohue



