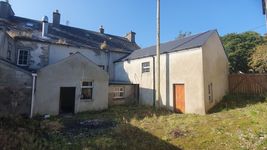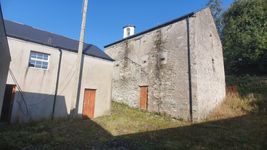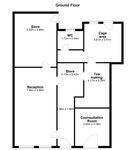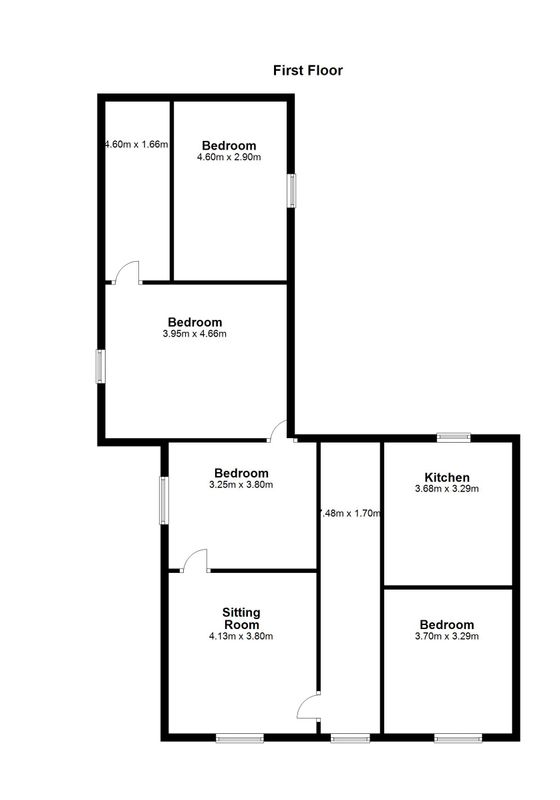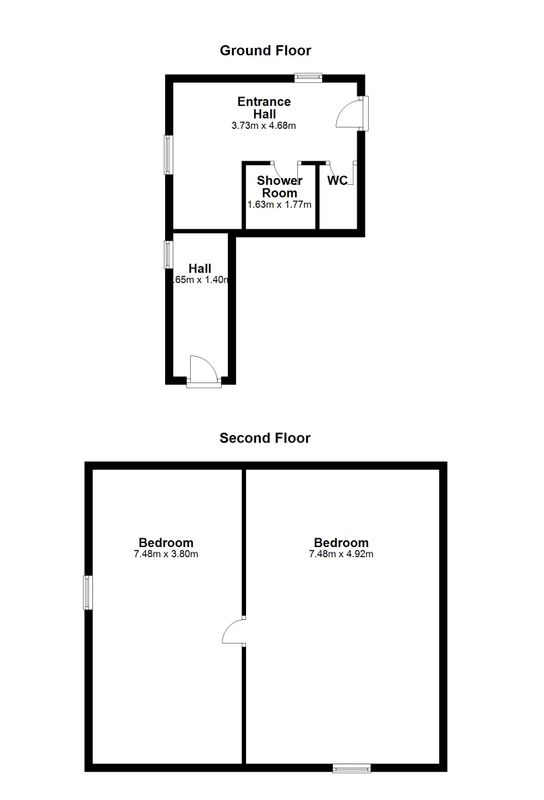Moyle Road, Milford, Co. Donegal
€ 140,000
Mixed Use For Sale by Private Treaty

For Sale
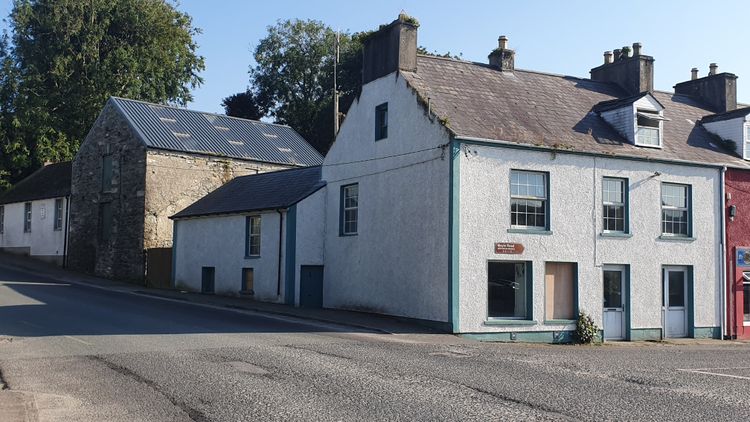

BER Number
801002452Energy PI
739.65Details
Two storey property, with previous commercial and residential uses, located within walking distance of town amenities. There is also a large shed and open space area to the rear. The property has significant potential for redevelopment.
Two storey property, with previous commercial and residential uses, located within walking distance of town amenities.
There is also a large shed and open space area to the rear.
The property has significant potential for redevelopment.
On entering Milford via Ramelton Road follow road to the foot of the hill opposite the Chapel property is on the left
Ground Floor
Ground floor Reception (12.80 x 23.95 ft) (3.90 x 7.30 m)
Front facing reception area.
Ground floor store (12.80 x 16.40 ft) (3.90 x 5.00 m)
W.C. (5.58 x 7.87 ft) (1.70 x 2.40 m)
W.C. and W.H.B.
Ground floor Consultation room (10.17 x 11.48 ft) (3.10 x 3.50 m)
Ground floor kitchen area (10.50 x 13.45 ft) (3.20 x 4.10 m)
Ground floor Cage area (11.48 x 11.81 ft) (3.50 x 3.60 m)
Ground floor Store 2 (7.87 x 10.17 ft) (2.40 x 3.10 m)
House Ground floor - entrance hall (12.14 x 15.09 ft) (3.70 x 4.60 m)
Ground floor - House - shower room (5.25 x 5.58 ft) (1.60 x 1.70 m)
Ground floor - House - W.C. (2.62 x 5.25 ft) (0.80 x 1.60 m)
W.C. and W.H.B.
Ground floor - House - Hall (4.59 x 5.25 ft) (1.40 x 1.60 m)
First floor - House - Sitting room (12.47 x 13.45 ft) (3.80 x 4.10 m)
First floor - House - Kitchen (10.50 x 11.81 ft) (3.20 x 3.60 m)
First floor - House - Bedroom 1 (10.50 x 12.14 ft) (3.20 x 3.70 m)
First floor - House - Bedroom 2 (10.50 x 12.47 ft) (3.20 x 3.80 m)
First floor - House - Bedroom 3 (12.80 x 15.09 ft) (3.90 x 4.60 m)
First floor - House - Bedroom 4 (9.51 x 15.09 ft) (2.90 x 4.60 m)
First floor - House - Hallway (5.25 x 15.09 ft) (1.60 x 4.60 m)
Second floor - House - Bedroom 5 (12.47 x 24.28 ft) (3.80 x 7.40 m)
Second floor - House - Bedroom 6 (16.08 x 24.28 ft) (4.90 x 7.40 m)
Features
- Prime site of circa 0.35 acres located on the main street of Milford Town
- Good redevelopment opportunity,
- Three storey building for possible conversion to apartments or for storage
- Garden area to rear
Neighbourhood
Moyle Road, Milford, Co. Donegal, Ireland
Paul McElhinney
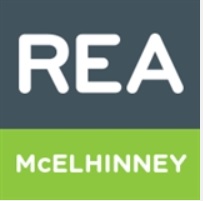

Viewing by Appointment
€
%
Years
Monthly
Total to be paid


