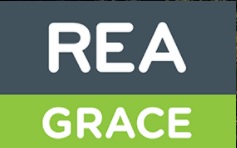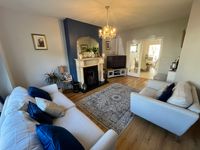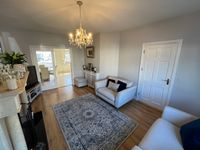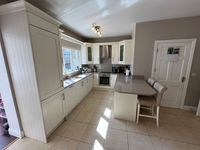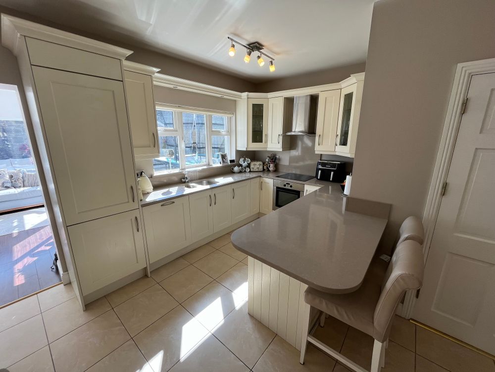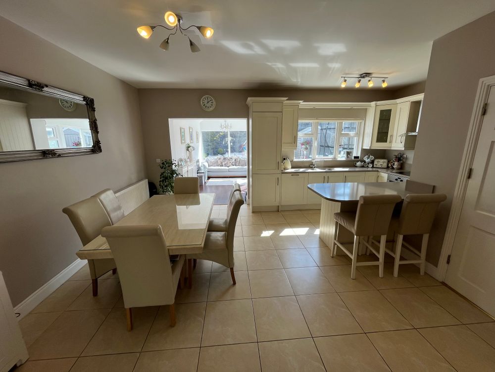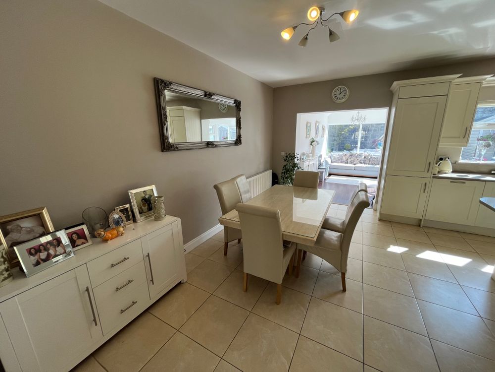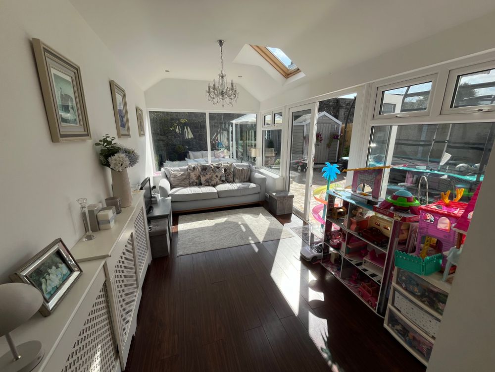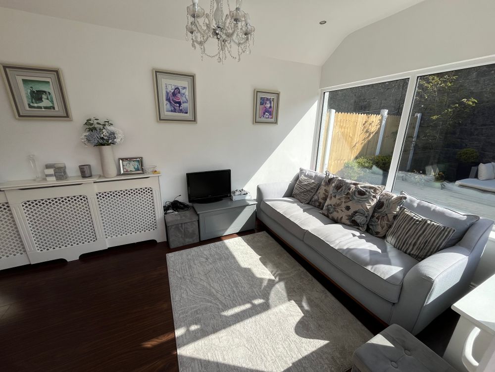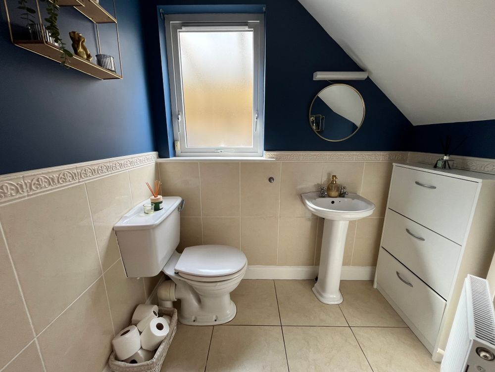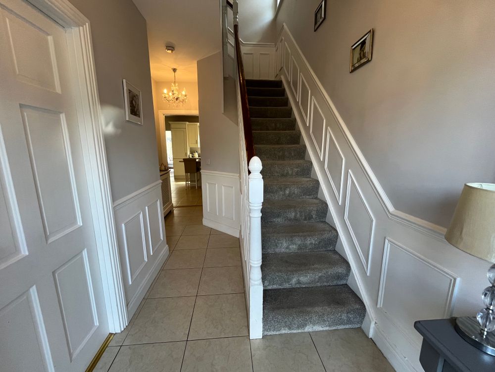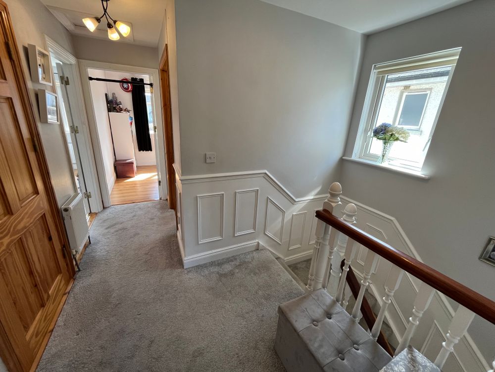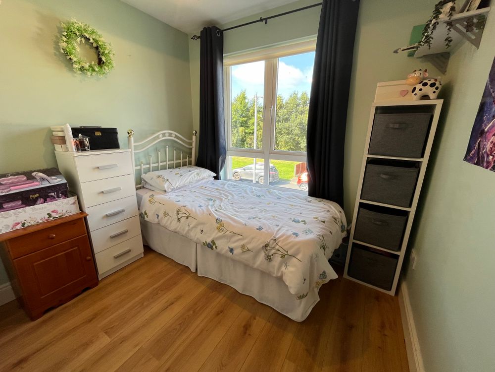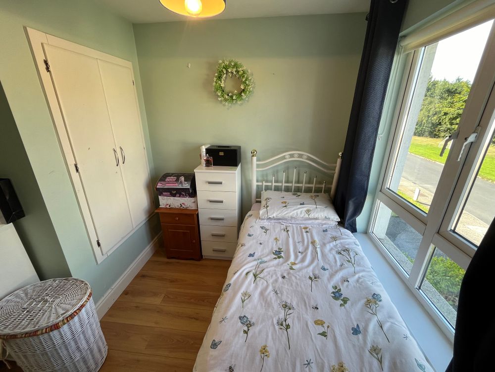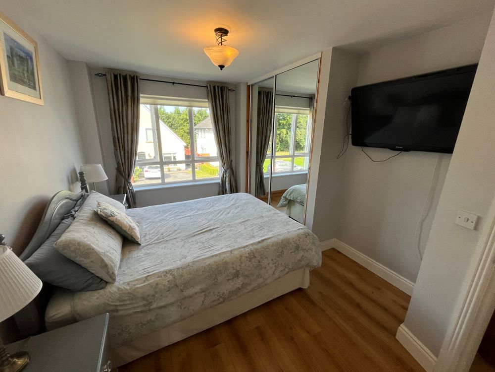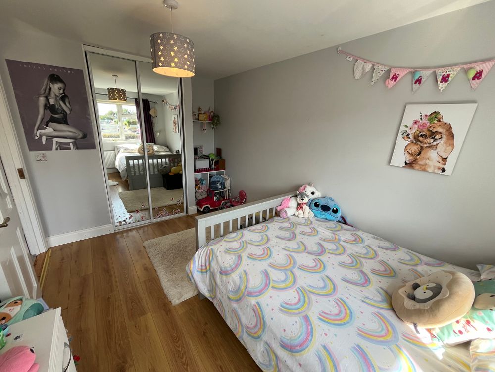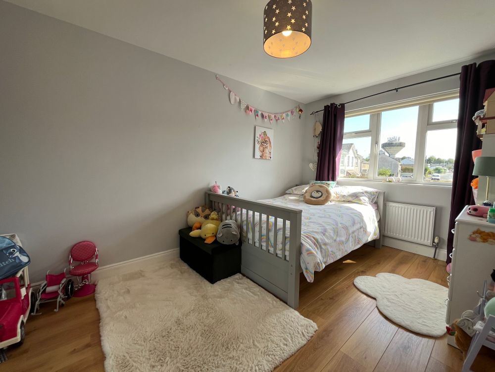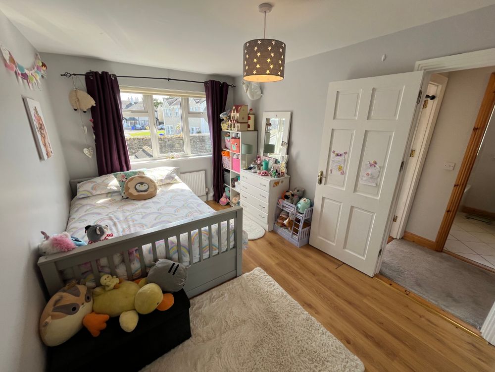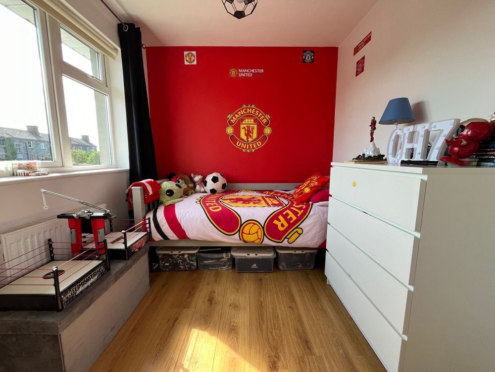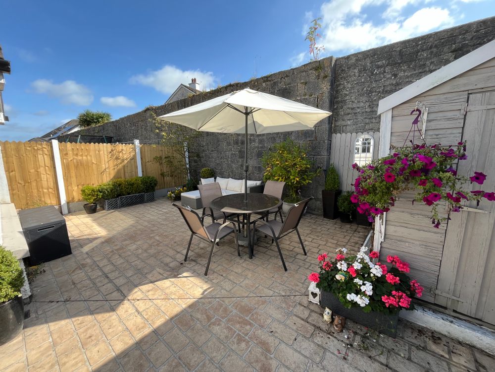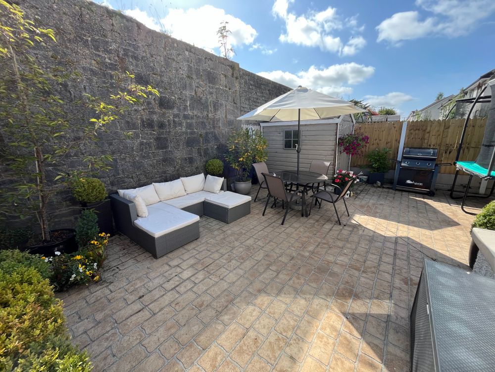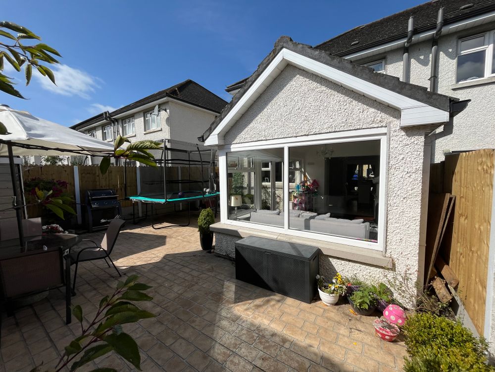44 Clonkil, Callan, Kilkenny, Co. Kilkenny, R95 YD83

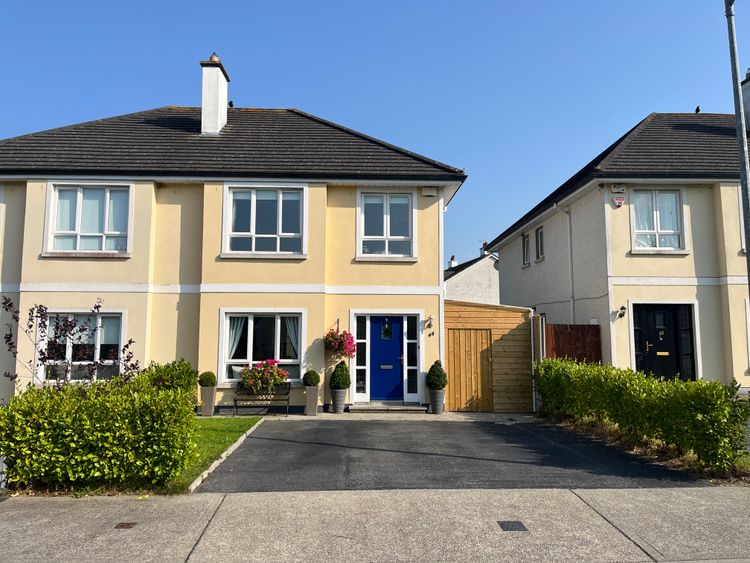
Floor Area
1419 Sq.ft / 131.86 Sq.mBed(s)
4Bathroom(s)
3BER Number
115228959Details
Stunning 4 bedroom semi-detached house.
REA Grace are delighted to present this stunning four-bedroom house to the market. Located at 44 Clonkil, Callan, this semi-detached property is filled with wonderful features and has been meticulously maintained and decorated to the highest standard. The house has an efficient B3 rating and is eligible for a green mortgage.
At the front of the house, you'll find two parking spaces and a small lawn with a flower bed. Stepping inside, you are greeted by an inviting entrance hall with a tiled floor and elegant timber paneling, which continues up the staircase.
The bright and spacious living room boasts a large front window, a striking fireplace with an open fire, laminate flooring, and modern glazed doors that open into the dining area. The adjoining kitchen/dining room also features a tiled floor extending from the hallway. The kitchen is magnificent, with stylish fitted cabinetry, a luxurious Silestone countertop, and matching upstands. Integrated appliances, including an oven, hob, fridge, freezer, and dishwasher, are included in the sale.
A recent addition to the home is the stunning sunroom at the rear, featuring two glazed walls that flood the space with natural light. French doors open onto a beautiful garden with decorative concrete finish and a high stone wall , perfect for relaxing or entertaining.
Upstairs, the first floor comprises four bedrooms and a family bathroom. The primary bedroom includes a built-in wardrobe and an en-suite bathroom with a shower, WC, and wash hand basin. The second bedroom is also a spacious double with a built-in wardrobe, while the remaining two bedrooms are cosy single rooms, both with laminate flooring. The family bathroom is fully tiled and includes a bath, WC, and wash hand basin.
The rear garden features a stunning high stone wall and recently laid decorative concrete, creating an ideal space for entertaining. A new, cleverly designed shed on the side of the house provides ample storage for tools, bikes, and more.
This home is in exceptional condition, and recent upgrades have boosted its energy rating to a B3, making it eligible for a green mortgage. Located within the town and a short walk to all amenities including national and secondary schools. Only 10 minutes from Kilkenny city.
From Green Street, turn right onto Chapel Lane just past the Church. Continue down the road, and you'll see the estate on your left. As you enter the estate, take the first left, then follow the road as it curves to the right. Take the second left, and the house will be the fourth on the left.
Accommodation
Entrance Hall (6.23 x 16.40 ft) (1.90 x 5.00 m)
Sold timber front door with glazed side panel, tiled floor, timber paneling along the wall and stairs.
Living Room (12.47 x 16.73 ft) (3.80 x 5.10 m)
Bright living with large front window, laminate timber floor, open fire with stunning fire surround. Double glazed doors open to the dining room.
Kitchen/Dining (15.75 x 19.03 ft) (4.80 x 5.80 m)
Large dining area with glazed doors to the living room Tiled floor and further access to the sunroom and utility. The stylish kitchen has modern fitted units, glazed presses and a stunning Silestone work surface with matching up-stand and an integrated sink. The appliances include integrated hob (Samsung), oven (Whirlpool), fridge freezer (Electrolux) and dishwasher (Bosch). Window looking to the rear garden.
Utility Room (6.89 x 4.27 ft) (2.10 x 1.30 m)
Convenient utility which is plumbed for the washing machine and the dryer. Hive system which provides remote access to the oil heating system. Side door.
Sun Room (8.53 x 14.76 ft) (2.60 x 4.50 m)
The sun room is a wonderful addition to the house, constructed and finished to a high standard and features two glazed walls and French doors to the garden. There is a laminate floor and a Velux roof light.
Bedroom 1 (16.08 x 9.84 ft) (4.90 x 3.00 m)
Large double bedroom with front window, laminate floor and a two door sliderobe with mirror finish. Access to en suite.
En-suite
Tiled floor and walls. Whb and WC. Shower unit with Triton T90sr shower.
Bedroom 2 (8.86 x 14.76 ft) (2.70 x 4.50 m)
Double bedroom with two door sliderobe (mirror finish), laminate floor and window looking to the rear garden.
Bedroom 3 (8.53 x 9.84 ft) (2.60 x 3.00 m)
Located at the rear of the house with a window looking towards the garden. Laminate floor cover.
Bedroom 4 (10.83 x 8.20 ft) (3.30 x 2.50 m)
Single bedroom located at the front of the house with a window looking to front garden. Laminate floor cover and a two door built in wardrobe.
Bathroom
Inclusions
Integrated appliances.
Hive system
Outside
The rear garden features a stunning high stone wall and recently laid decorative concrete, creating an ideal space for entertaining. A new, cleverly designed shed on the side of the house provides ample storage for tools, bikes, and more.
Services
Mains water
Mains sewage
High Speed Broadband Available
OFCH
Features
- B3 BER Cert
- In immaculate condition throughout
- Efficient oil burner recently fitted.
- Additional sunroom at the rear.
- Wonderful garden with newly laid decorative concrete.
- New garden shed to the side of the house.
- Modern kitchen with Silestone worksurface.
- 2 x car park spaces.
- Located within walking distance to all amenities.
- Water softener
- Oil Fired Central Heating
Neighbourhood
44 Clonkil, Callan, Kilkenny, Co. Kilkenny, R95 YD83,
Robbie Grace
