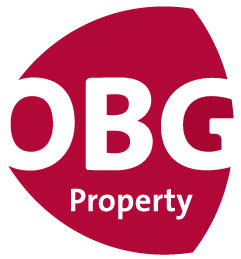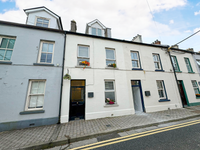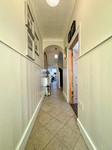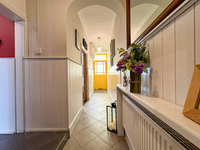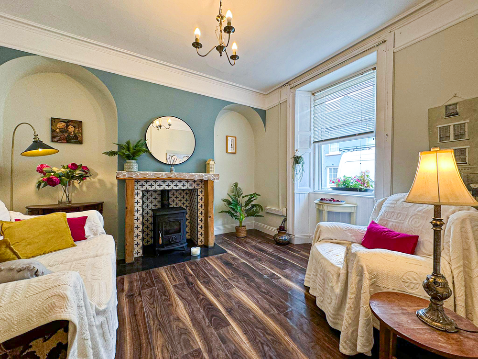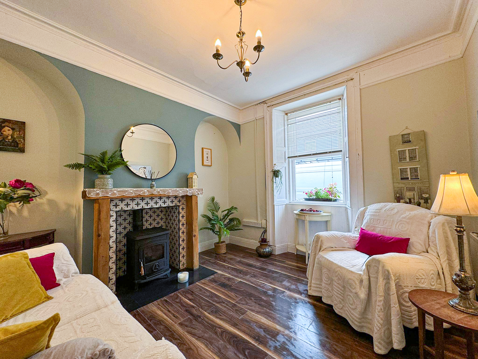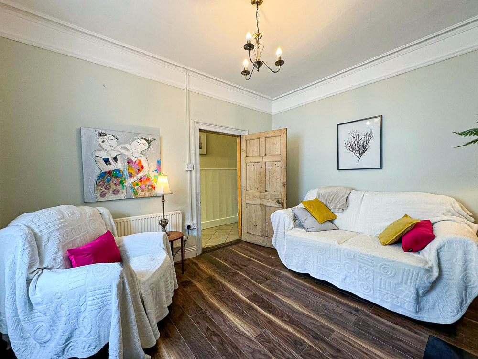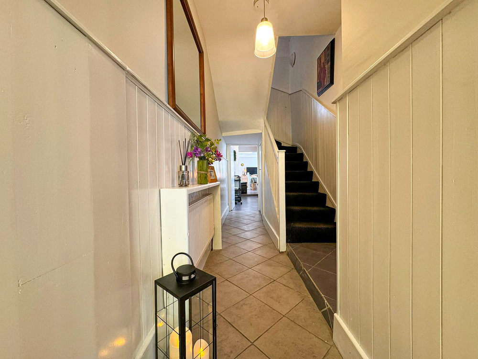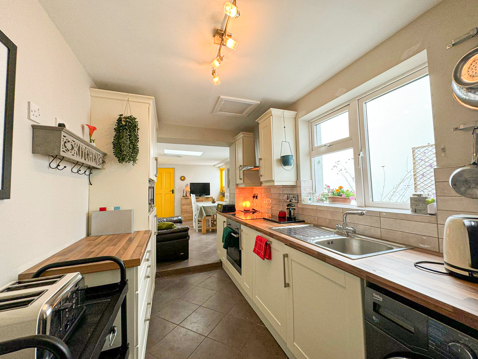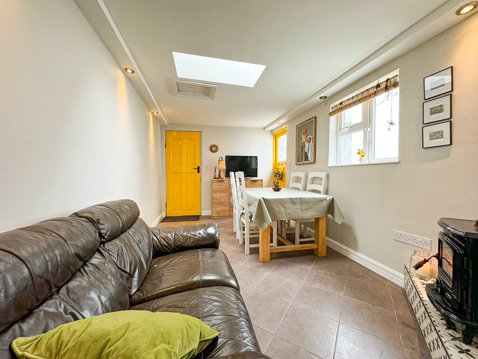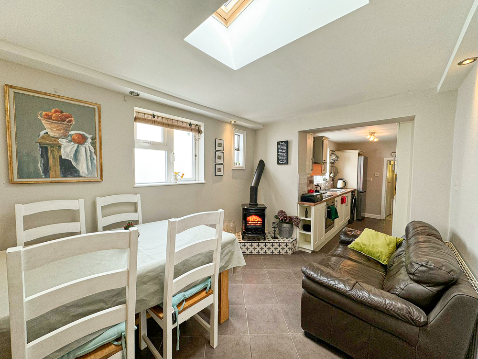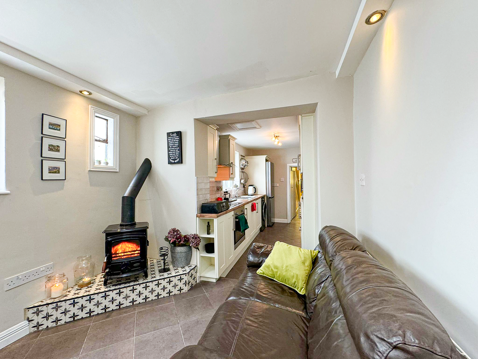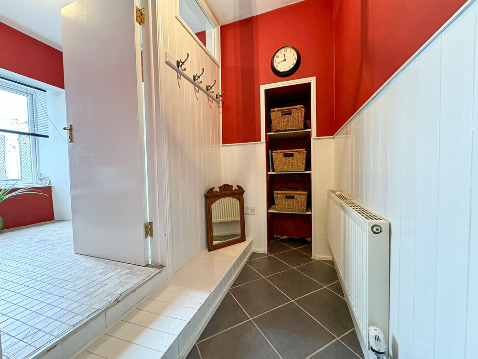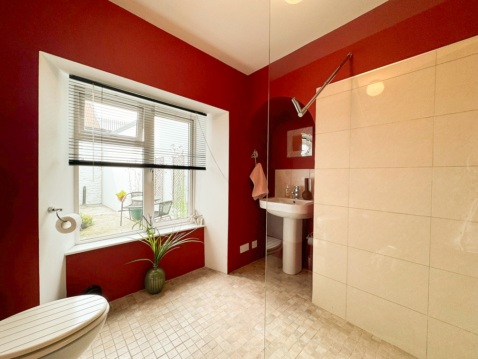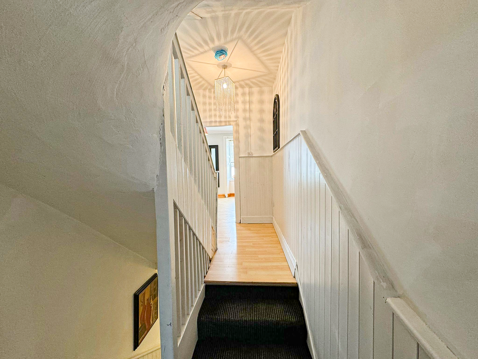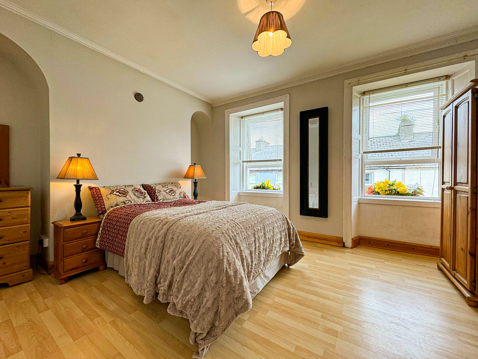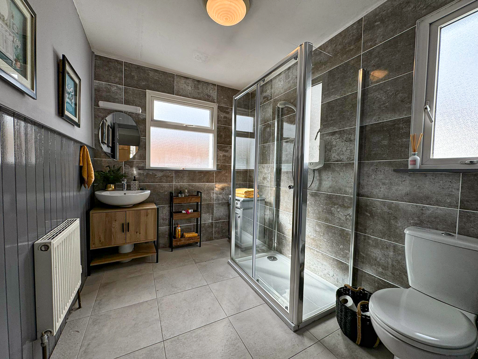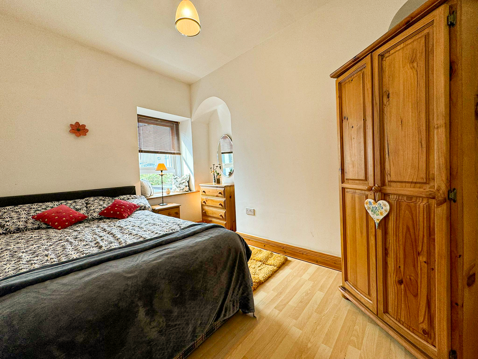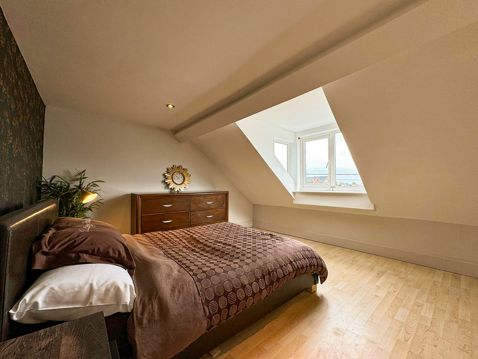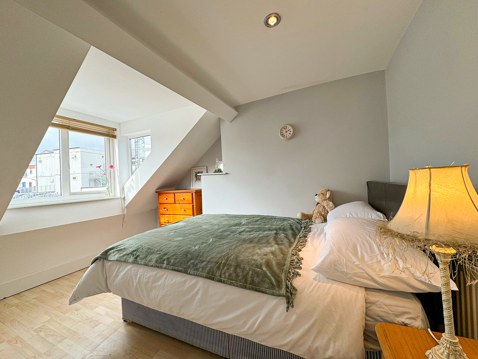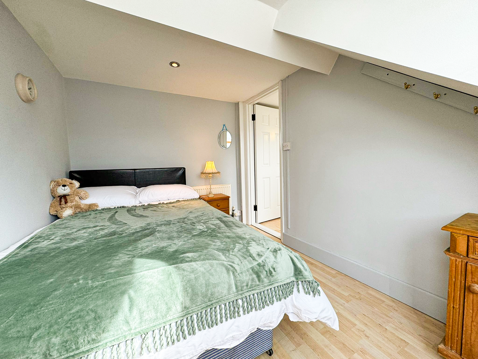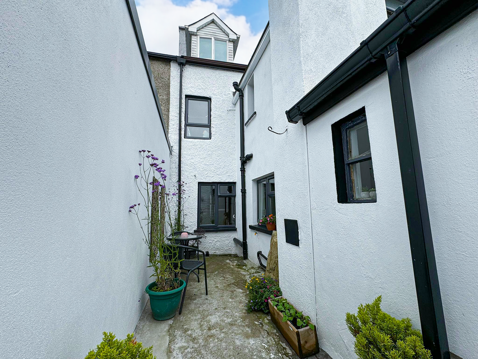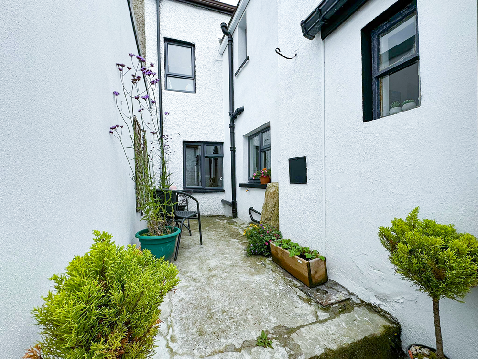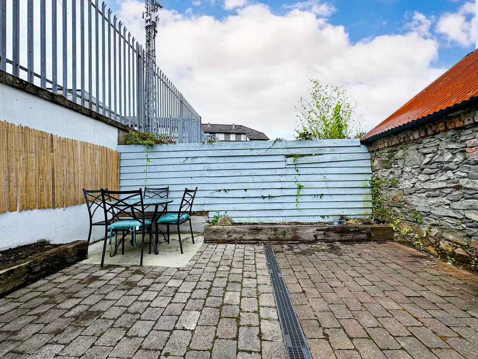8 Chapel Street, Sligo, Co. Sligo, F91 PKF1

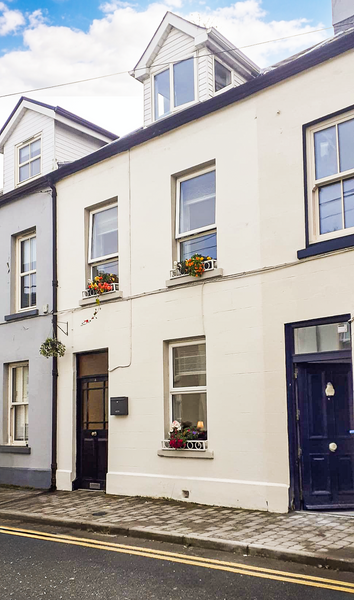
Floor Area
1370 Sq.ft / 127.25 Sq.mBed(s)
4Bathroom(s)
2BER Number
117727701Details
8 Chapel Street, Sligo, F91 PKF1
We are very pleased to introduce this beautiful four bedroom townhouse to the market. Presented in exceptional and turnkey condition, this house will impress a variety of buyers alike. The owner has decorated each room beautifully, with charming and elegant interiors bringing a wealth of homeliness throughout the property, making this a superb family home. This impressive property measures ??sq.m / sq.ft in floor area, comprising of spacious and ample living space over 3 floors. The ground floor comprises of a long welcoming hall & lobby area, intimate front sitting room, fully equipped modern kitchen, dining & living area along with a downstairs bathroom. On the first floor there are 2 large double bedrooms and second bathroom. Lastly, there are two further bedrooms at the second floor level completing this substantial townhouse. Chapel St has been historically one of Sligo’s prime central residential streets, with quick access to the wealth of amenities on offer including excellent primary/secondary schools, restaurants/bars, variety of shops such as Dunnes Stores, Aldi/Lidl, hairdressers, pharmacies and many more all within walking distance of this property. Properties don’t appear for for sale often on this street making this a unique opportunity to acquire a beautiful ready to live in home within Sligo Town. Viewings are strongly recommended and can be arranged with our Sales Team by calling 071 9140404.
Accommodation
Hallway (3.94 x 6.89 ft) (1.20 x 2.10 m)
Ceramic tiling to floor. Wooden paneling to walls
Sitting Room (10.83 x 12.80 ft) (3.30 x 3.90 m)
Large room with wooden floors and high ceilings. Decorative coving. Feature fireplace with solid fuel stove
Bathroom (8.86 x 8.20 ft) (2.70 x 2.50 m)
Tiled floor & wet areas. Electric shower
Kitchen (7.22 x 12.66 ft) (2.20 x 3.86 m)
Tiled floor & between units. Ample units with integrated electric oven, hob and extractor fan.
Dining Room/Family Room (8.69 x 15.42 ft) (2.65 x 4.70 m)
Tiled floor, stove solid fuel on raised step. Skylight. Access to both yards.
Bathroom (6.89 x 9.19 ft) (2.10 x 2.80 m)
Fully tiled floor to ceiling with wooden panelling to one wall. Shower, WC & WHB.
Bedroom 1 (13.45 x 12.47 ft) (4.10 x 3.80 m)
Large double room with wooden flooring. High ceilings with decorative coving. Dual aspect windows.
Bedroom 2 (8.20 x 11.48 ft) (2.50 x 3.50 m)
Double room with wooden flooring
Bedroom 3 (12.47 x 13.12 ft) (3.80 x 4.00 m)
Double room with wooden flooring. Recess lighting. Dormer style window
Bedroom 4 (8.20 x 10.83 ft) (2.50 x 3.30 m)
Double room with wooden flooring. Recess lighting. Dormer style window
Features
- Oil fired central heating
- All concrete floors downstairs
- uPVC double glazed windows
- Ample spacious living areas
- Downstairs bathroom
- Maintenance free yards areas to rear
- Shed to rear
- Sligo Town Centre within walking distance
- All amenities within walking distance
- Extremely convenient location
Neighbourhood
8 Chapel Street, Sligo, Co. Sligo, F91 PKF1,
Tommy Breheny

