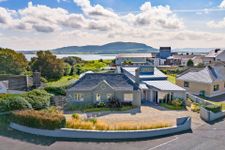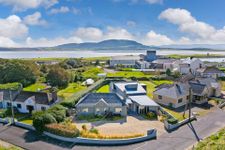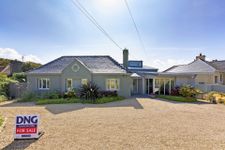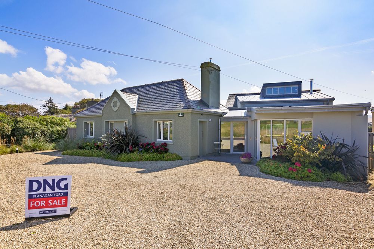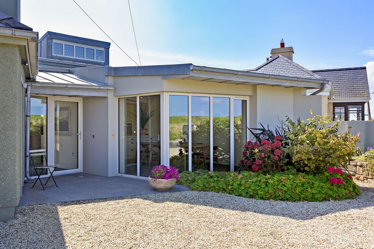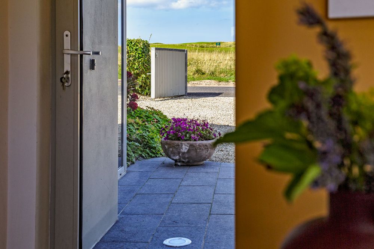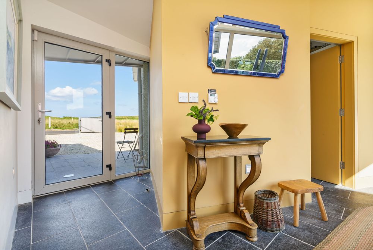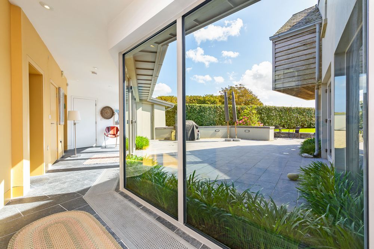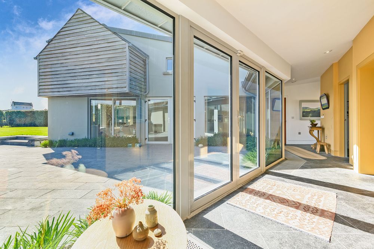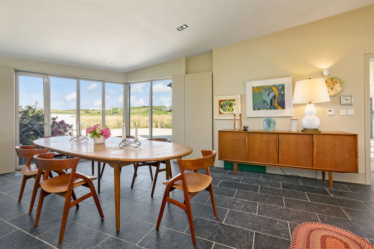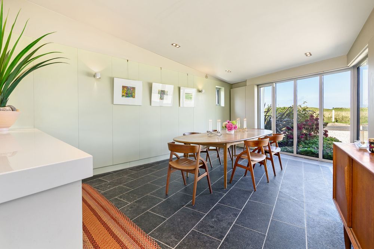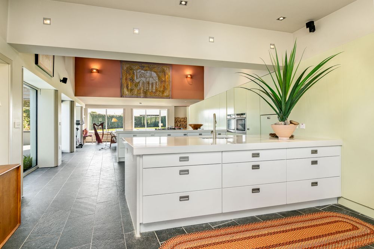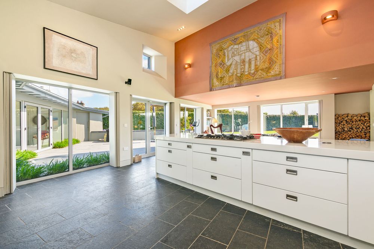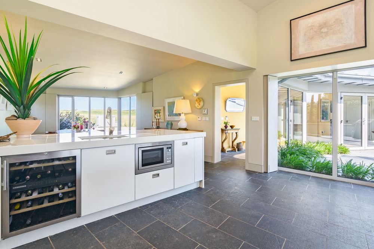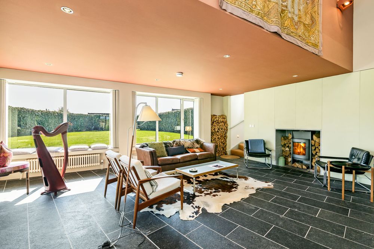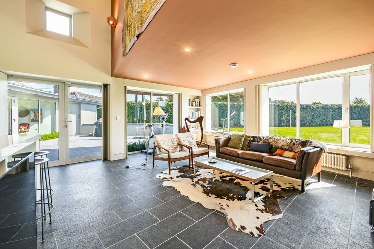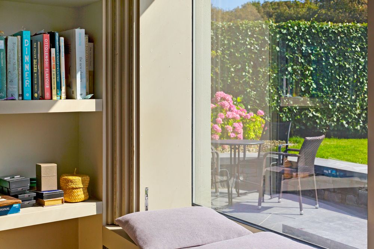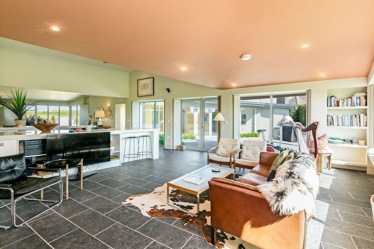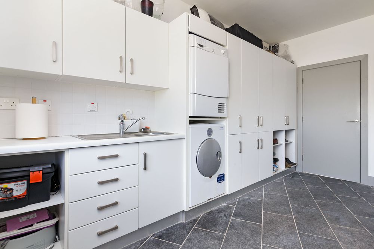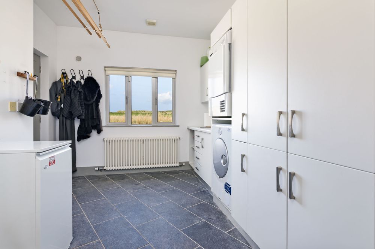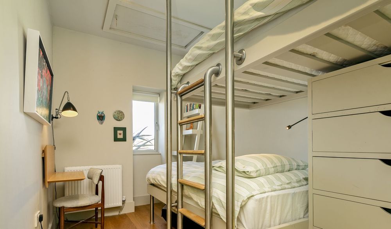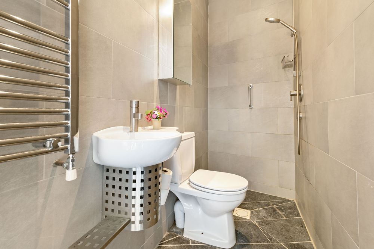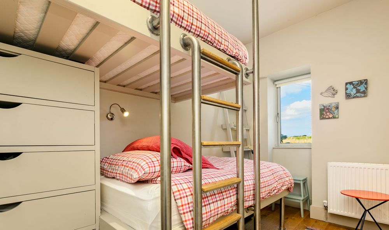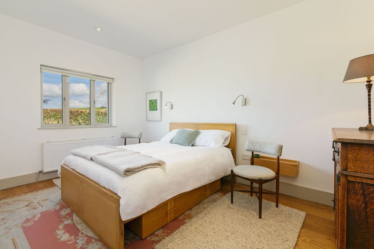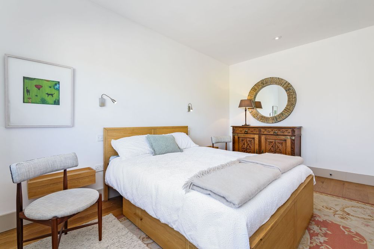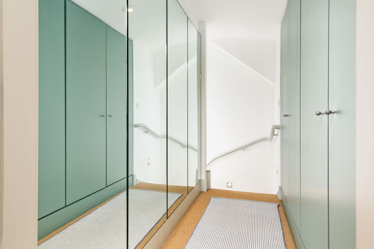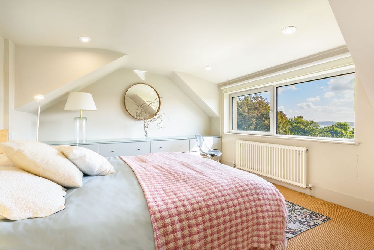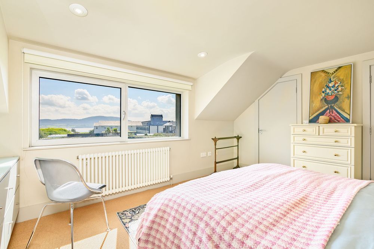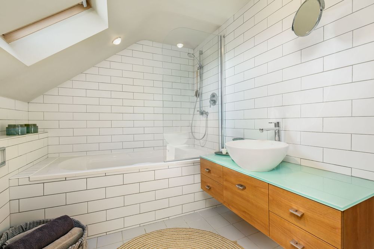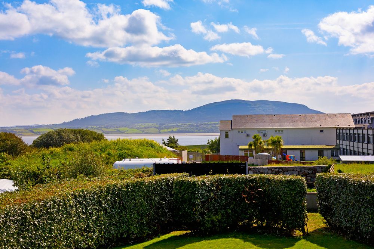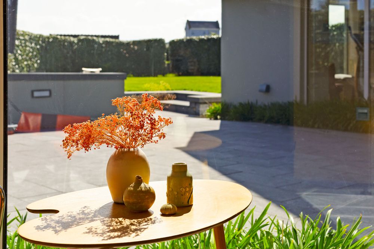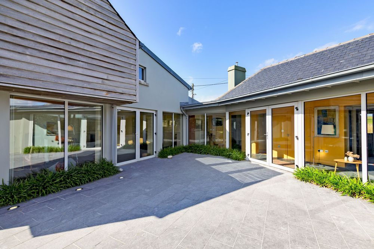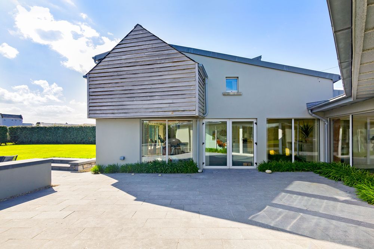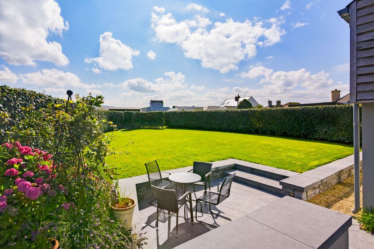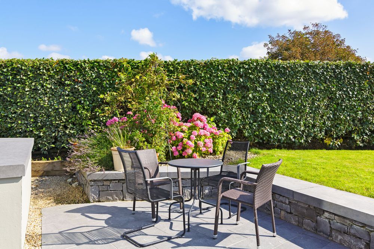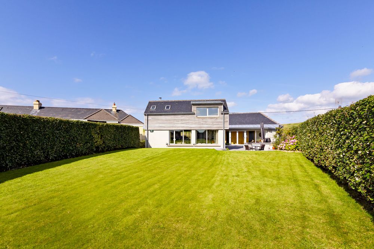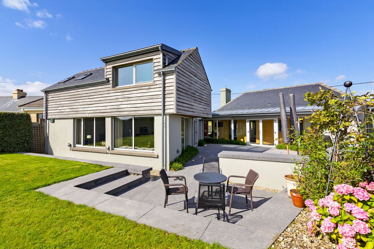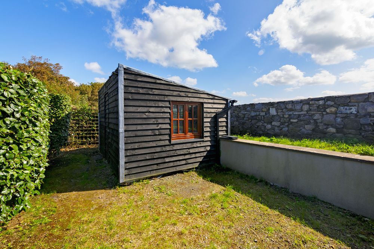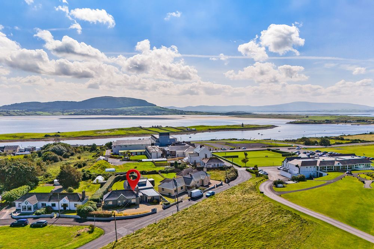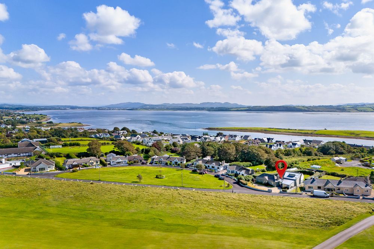3 Greenlands, Rosses Point, Co. Sligo, F91 V970

Details
Truly breathtaking, this four-bedroom detached perfectly positioned home has been architecturally designed to maximise the incredible location this property occupies.
In 2006 the current owners acquired the detached three-bedroom property and went about painstakingly designing a wonderful extension and alteration to the existing property with the renowned architect Richard Pierce. The result is truly magnificent. The property now enjoys the best of both the views to the front of the house overlooking the golf course and the wonderful south-facing private aspect to the rear of the house overlooking its private rear garden.
The property is heated by oil-fired central heating and has a mix of underfloor heating throughout the kitchen/dining/living area, wall-mounted radiators throughout and also has some underfloor vented heating around skirting boards. . The finish and design of this home is of a standard rarely seen.
Set on a spacious site overlooking County Sligo Golf Club championship golf links, this property arguably occupies the primest of sites in all of Rosses Point. All of the amazing amenities within the village of Rosses Point, such as the large safe beaches, Sligo Yacht Club, the leisure centre at the Yeats Country Hotel, bars, restaurants and not to mention the championship golf links are all on your doorstep.
Accommodation
Entrance Hall
Finished with a stone tile flooring throughout with an extensive glass wall south-facing aspect which opens to three bedrooms, two shower rooms and also to the kitchen/dining area. 20.88sqm (224.75sqft)
Kitchen/Dining/Living Area (50.20 x 19.69 ft) (15.30 x 6.00 m)
This room widens as it extends out to the south-facing rear aspect. This magnificent space houses the bespoke kitchen/dining area overlooking the first fairway of Rosses Point, County Sligo championship golf course. It has extensive built-in units, a stone tile flooring, vaulted ceiling over the kitchen area and excellent glazing on the east and south-facing aspect to the rear of the room overlooking the private rear lawn. The dining area to the front has floor-to-ceiling glazing overlooking the front drive onto the first fairway of the golf course. The living area to the rear has a wood-burning stove fitted. This room has underfloor heating. It also has wall-mounted radiators along with the solid fuel-burning stove.
Laundry Room (8.53 x 15.09 ft) (2.60 x 4.60 m)
Finished with stone tile flooring. Fully plumbed for washer, dryer and fully fitted with extensive built-in presses, a boot room and WHB.
Bedroom 1 (6.89 x 15.09 ft) (2.10 x 4.60 m)
Finished with timber flooring. Built in bunk bed feature complete with a drawer set and looks out onto the championship golf links at County Sligo.
Shower Room (6.56 x 2.95 ft) (2.00 x 0.90 m)
Finished with stone tiled flooring, tiled walls and includes WC, WHB and shower.
Bedroom 2 (6.89 x 11.48 ft) (2.10 x 3.50 m)
Finished with timber flooring. This room has integrated built-in bunk beds along with built-in drawers and bedrooms and looks out onto the championship golf links at County Sligo.
Bedroom 3 (14.76 x 9.84 ft) (4.50 x 3.00 m)
Finished with timber flooring. Magnificent aspect to the front door looking onto the golf course. This is a spacious room and looks out onto the championship golf links at County Sligo.
Shower Room (3.61 x 7.87 ft) (1.10 x 2.40 m)
Finished with tile flooring, fully tiled walls and includes WC, WHB and shower. Both of the two shower rooms have a wet room floor finish.
Walk in Wardrobe (4.27 x 8.86 ft) (1.30 x 2.70 m)
Finished with built-in presses and carpet flooring.
Bedroom 4 (12.14 x 15.09 ft) (3.70 x 4.60 m)
Finished with a carpet flooring. This room has excellent built-in cabinetry and an en-suite. Breathtaking south-facing views across Sligo Bay and across to Knocknarea Mountain.
En-suite (7.22 x 8.53 ft) (2.20 x 2.60 m)
Finished with tile flooring, tiled walls and includes WC, WHB and bath complete with shower fitting over bath.
Outside
To the rear of the property there is a block-built shed which is clad in wood hidden behind the mature hedgerows. There is also a block-built wall to the rear of the site marking its boundary. The south-facing patio off the kitchen/dining/living space is a wonderful sun trap, giving great privacy from this setting.
Features
Neighbourhood
3 Greenlands, Rosses Point, Co. Sligo, F91 V970, Ireland
Shane Flanagan





