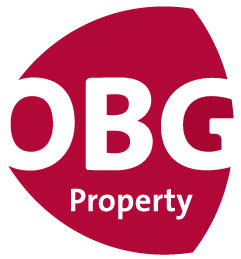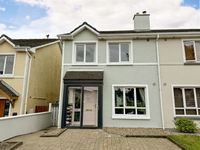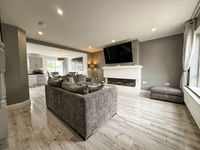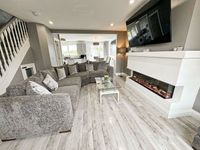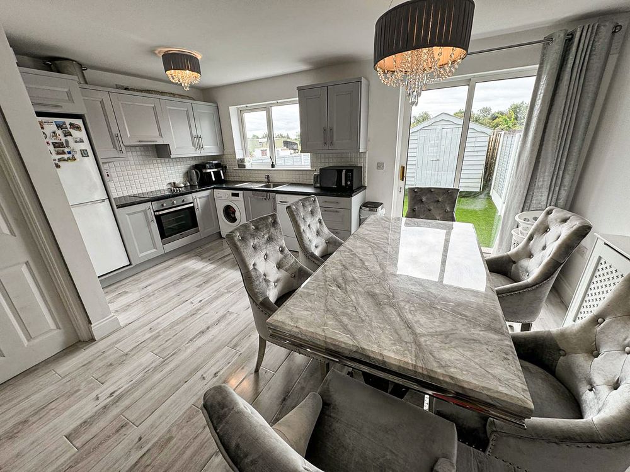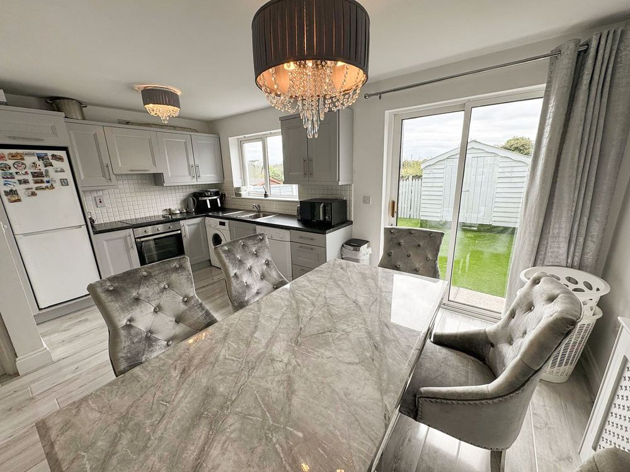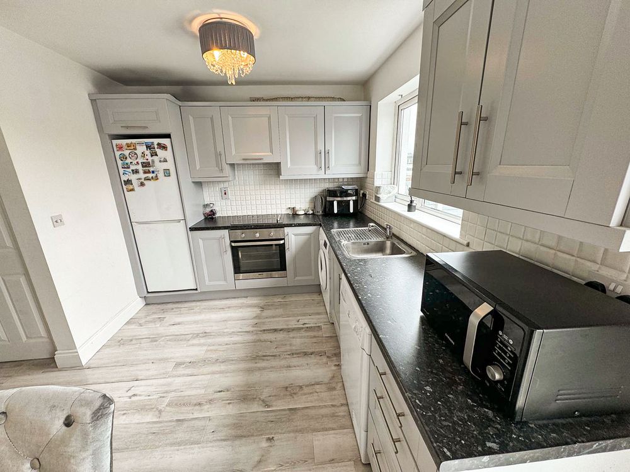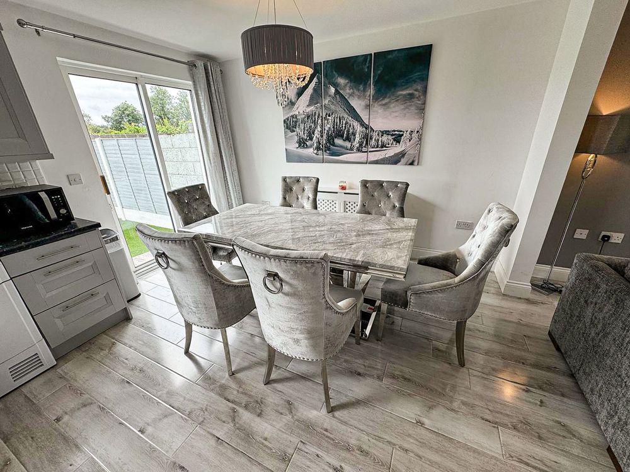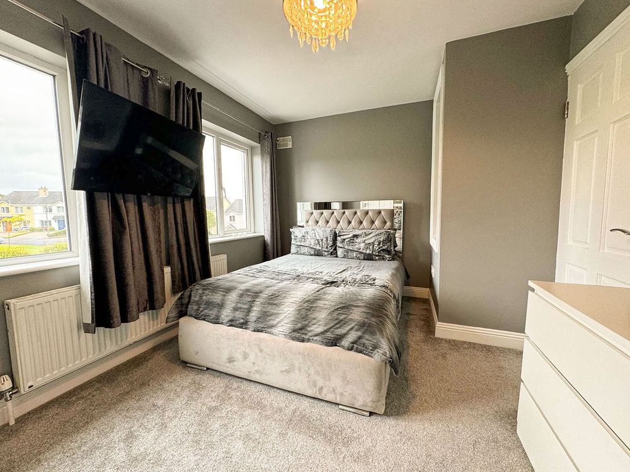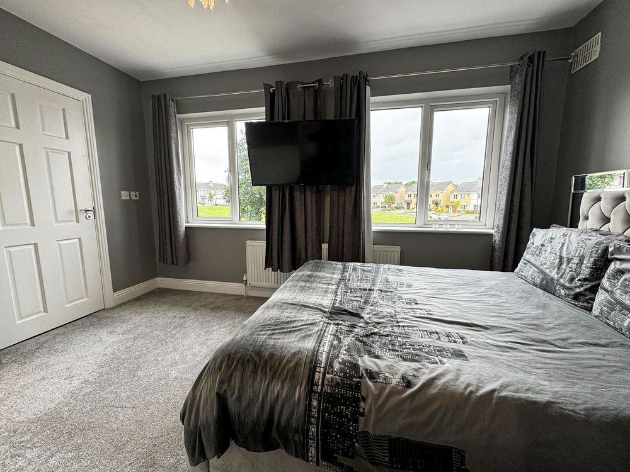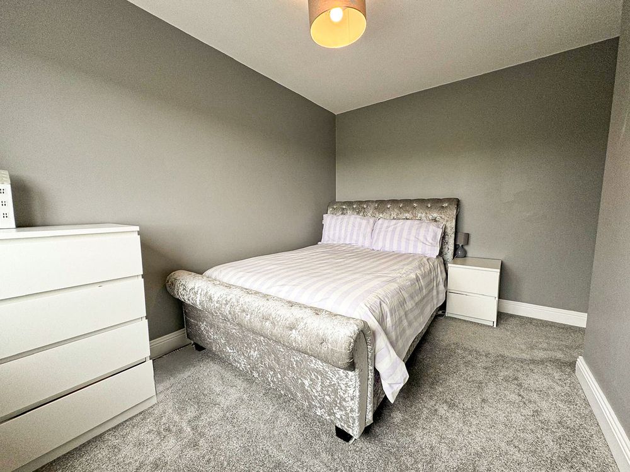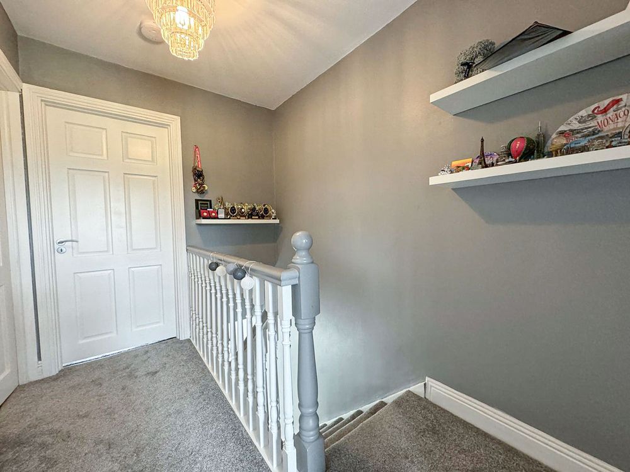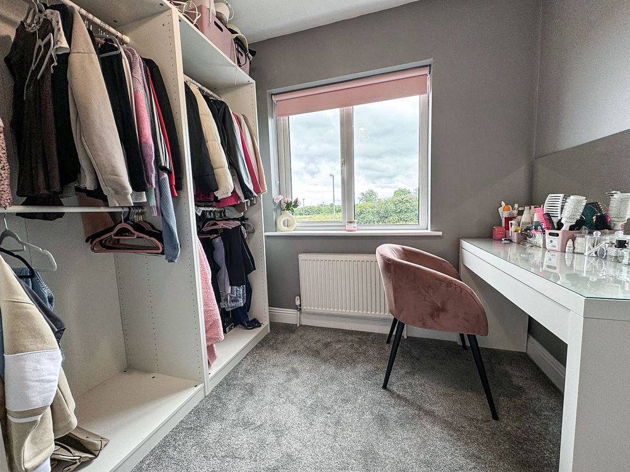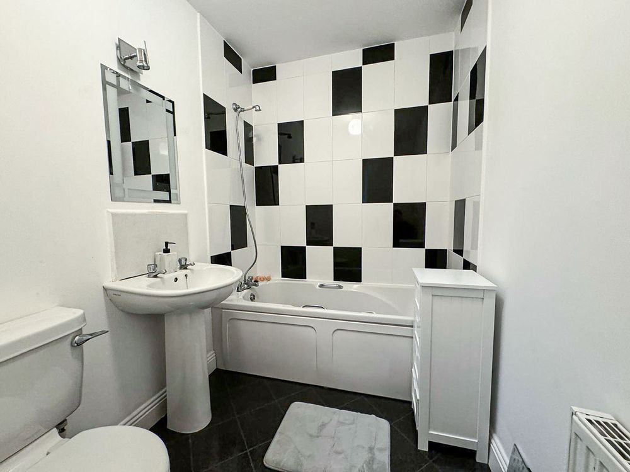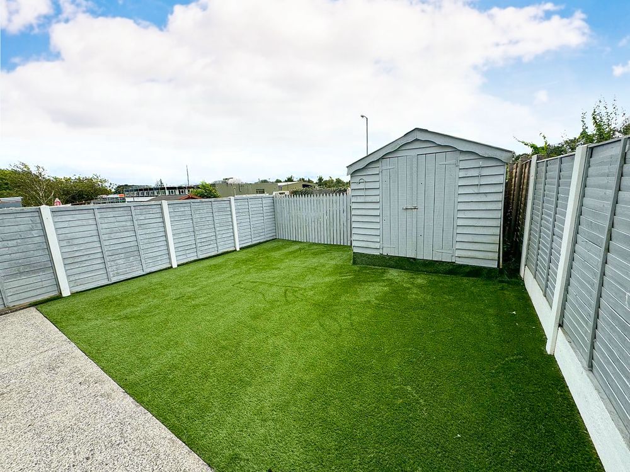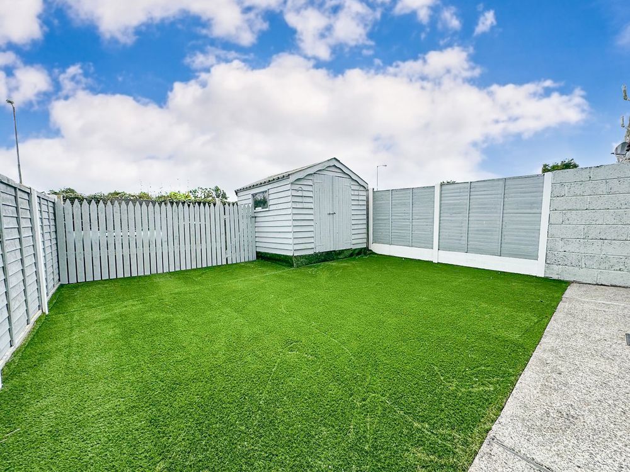43 Highwood Park, Collooney, Co. Sligo, F91 V6X2

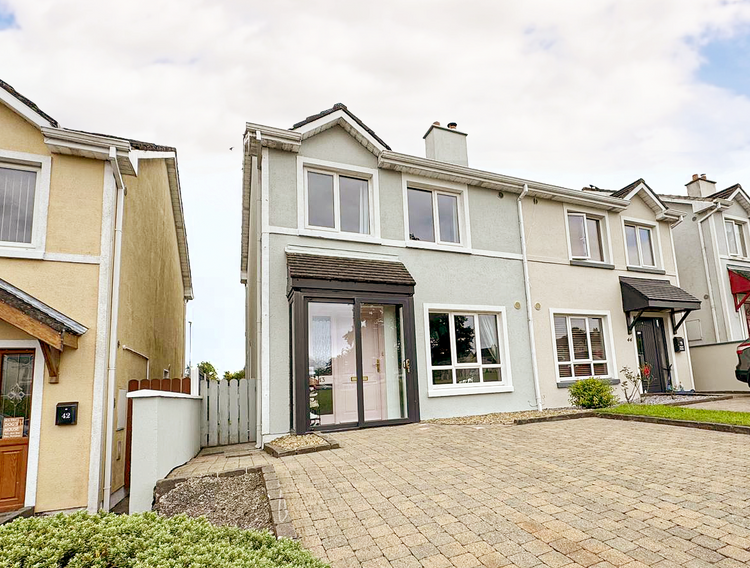
Floor Area
936 Sq.ft / 87 Sq.mBed(s)
3Bathroom(s)
3BER Number
100765031Details
43 Highwood Park, Collooney, Co. Sligo F91 V6X2
We are very excited to present 43 Highwood Park to the market, a beautiful & modern 3 bedroom semi detached residence located only a short distance from Collooney Village. Overlooking an open green area, this eye catching property has been fully refurbished to an extremely high standard by its owners giving it a more contemporary finish. The property measures 87sq.m (936sq.ft) over 2 stories. On the ground floor, the layout offers an abundance of space with a beautifully light-filled open plan sitting room, kitchen and dining area that the owners achieved by removing the wall between the original hallway and living room, creating a magnificent open living space. There is also a utility & WC on the ground floor. Upstairs, the accommodation comprises of 3 generous bedrooms (1 ensuite) and main bathroom. Lastly, to complete this impressive home, there is off street parking for up to 2 vehicles at the front of the property along with a maintenance free rear garden with artificial grass that is neatly framed with a fence. Collooney Village offers everything required for a family home including excellent schools, shops, cafes, restaurants, recreational facilities and much more. Collooney is also only a short distance from Ballisodare and Sligo Town with easy access to all main commuter routes including the main N17 Sligo/Galway & N4 Sligo/Dublin roads. This property is in turn key condition and ready for immediate occupancy for its new owners. Viewings are highly recommended to see how beautiful this home is. Contact our Sales team on 0719140404 to arrange a viewing.
Accommodation
Kitchen/Dining/Living Area (16.57 x 27.92 ft) (5.05 x 8.51 m)
Tile effect flooring throughout. Feature electric fireplace. Recess lighting. Fully fitted modern kitchen with integrated oven, hob & extractor fan. Tiled between units. french doors leading to back garden, feature electric fireplace
Utility Room (4.20 x 5.38 ft) (1.28 x 1.64 m)
Tiled flooring. WC & WHB
Bedroom 1 (9.78 x 13.32 ft) (2.98 x 4.06 m)
Double room with carpet flooring. Duel aspect windows
En-suite
Fully tiled, WC, WHB. Electric shower
Bedroom 2 (8.07 x 11.68 ft) (2.46 x 3.56 m)
Double room with carpet flooring. TV & telephone point
Bedroom 3 (7.91 x 8.10 ft) (2.41 x 2.47 m)
Single room with carpet flooring.
Bathroom (5.54 x 9.19 ft) (1.69 x 2.80 m)
Tiled floor & wet areas. WC & WHB. Bath with overhead shower (off mains)
Hotpress
Features
- uPVC double glazed windows & external doors
- Oil fired central heating
- Generous electrical spec
- Understairs storage & downstairs WC
- Finished to a high standard & contemporary finishes
- Artificial grass to rear garden
- Shed to rear & outside tap
- Porch area to front
- Close to Collooney Village and all essential amenities including schools, shops etc
Neighbourhood
43 Highwood Park, Collooney, Co. Sligo, F91 V6X2, Ireland
Tommy Breheny

