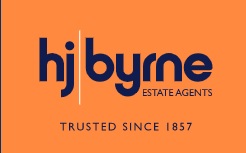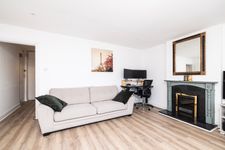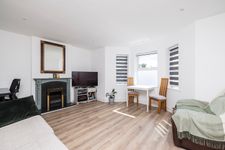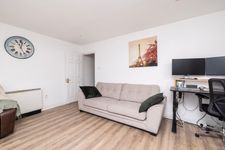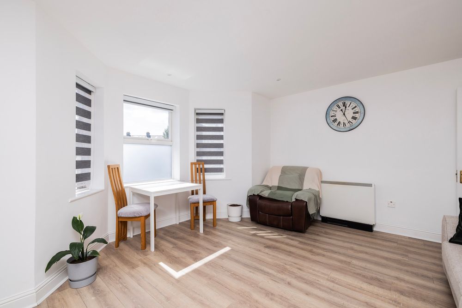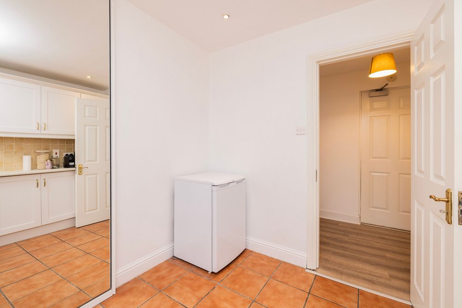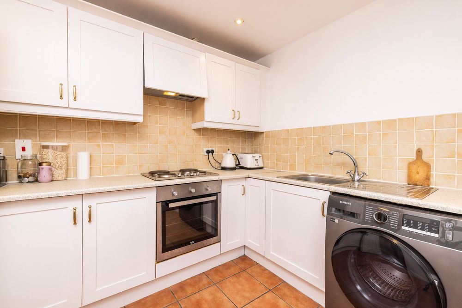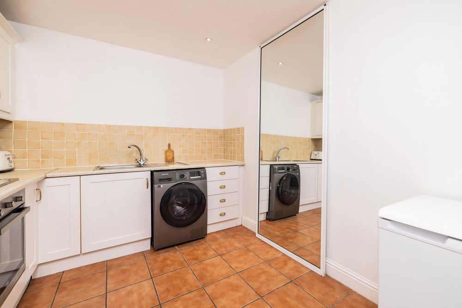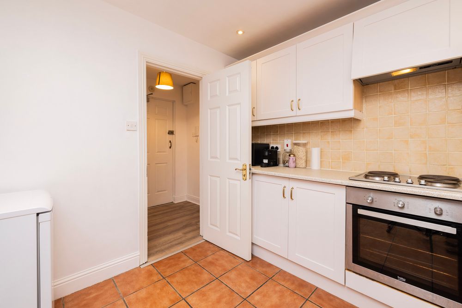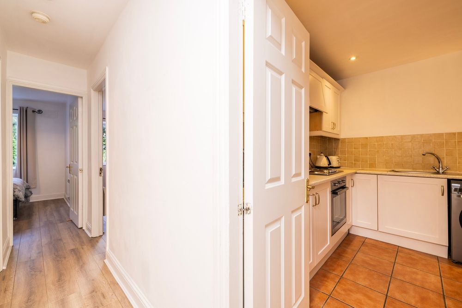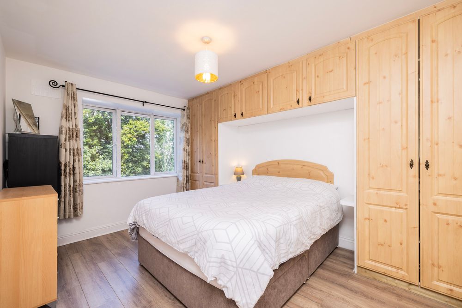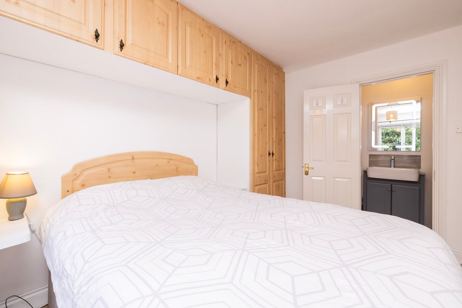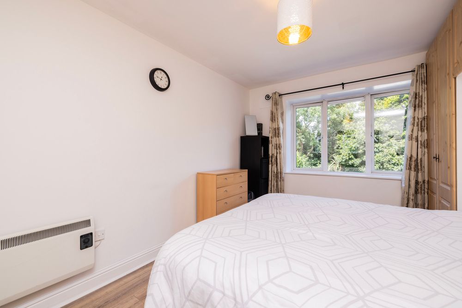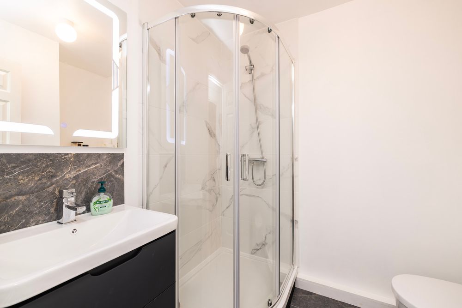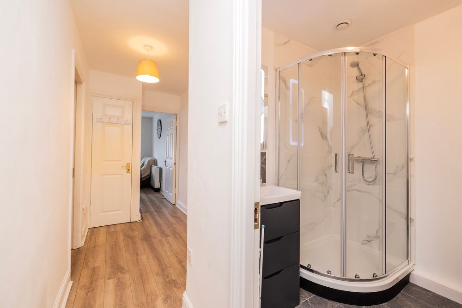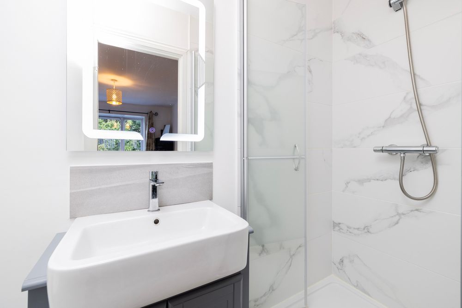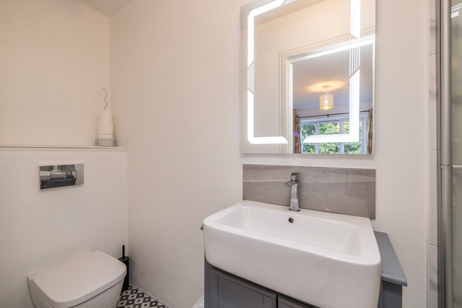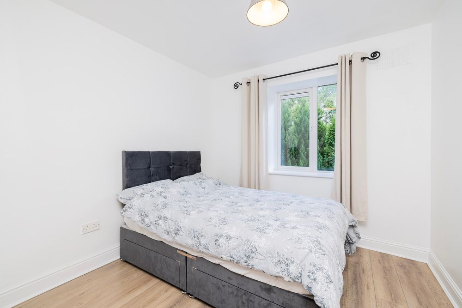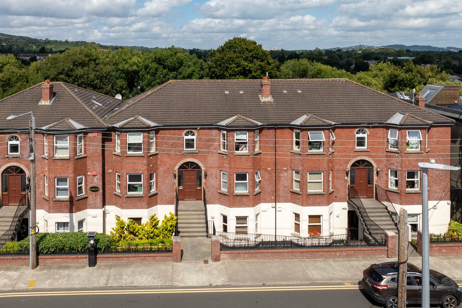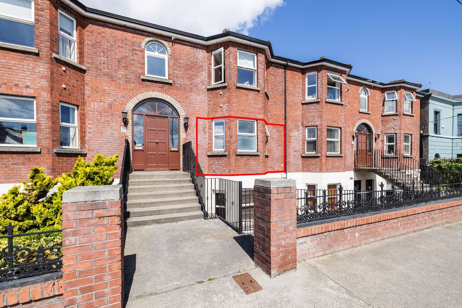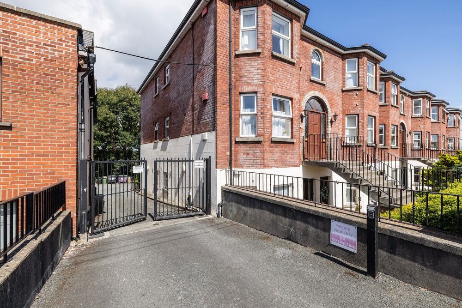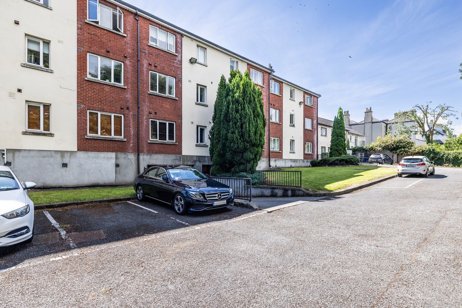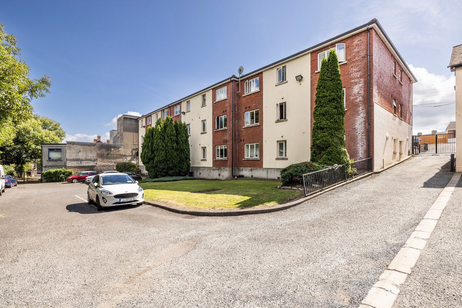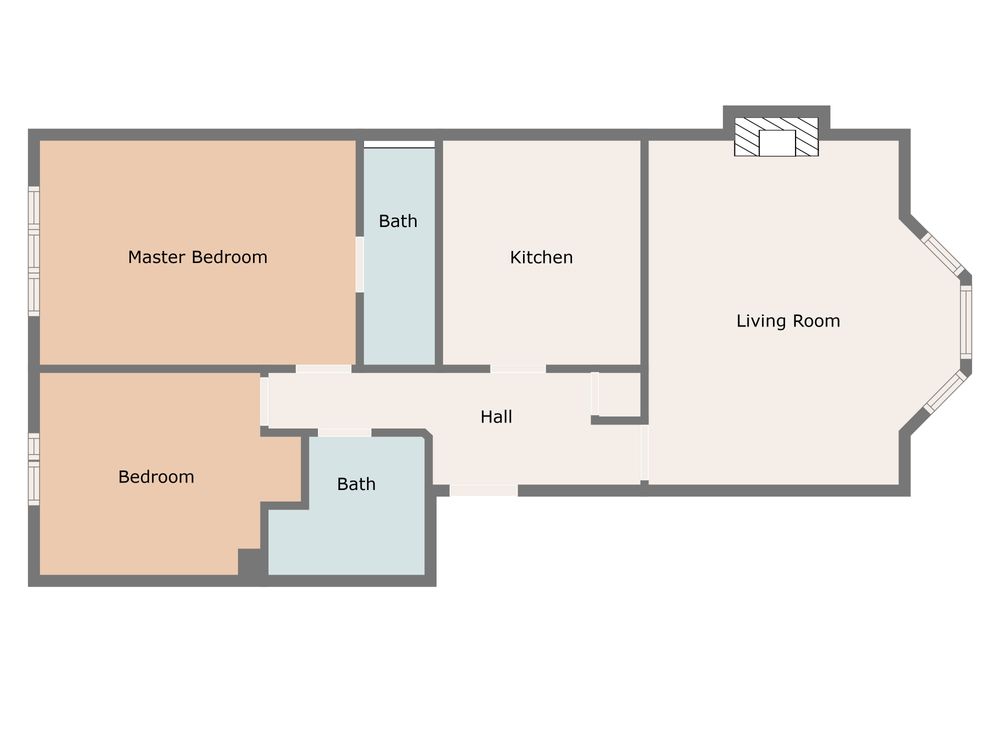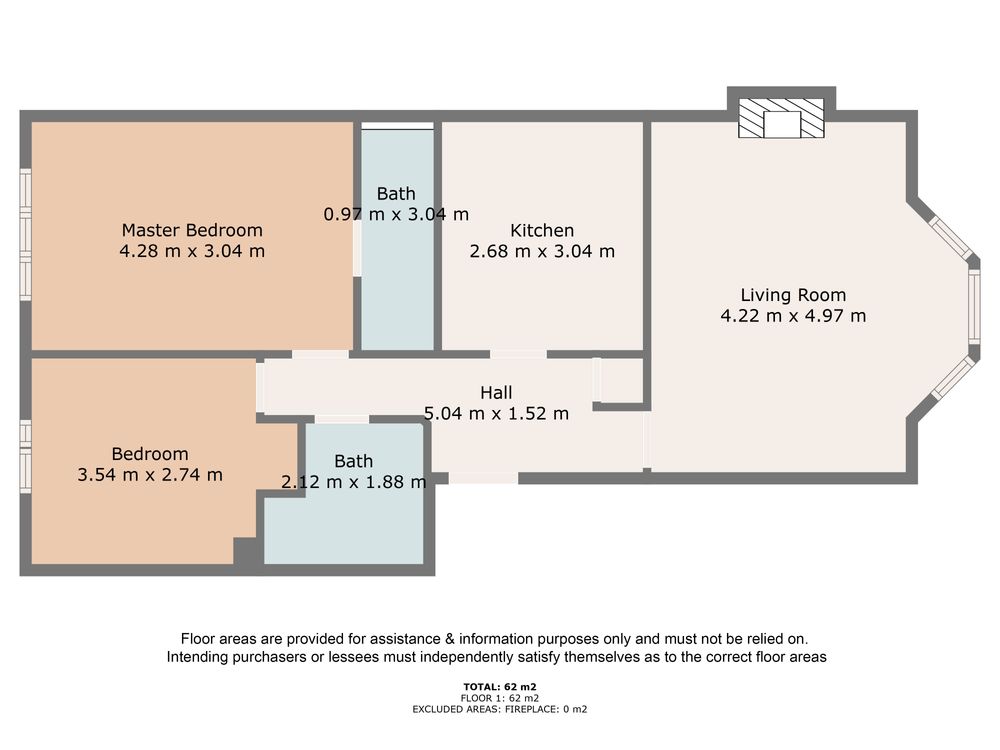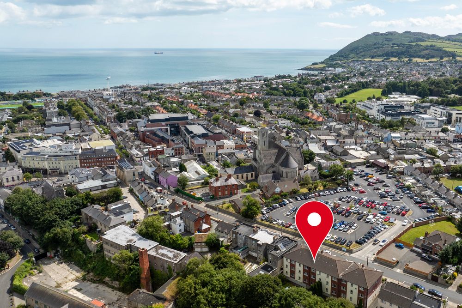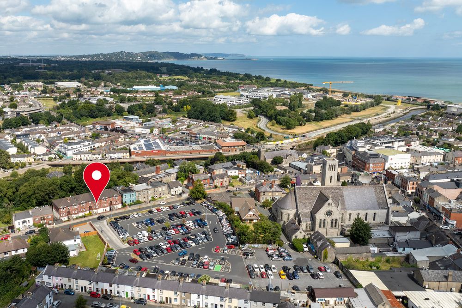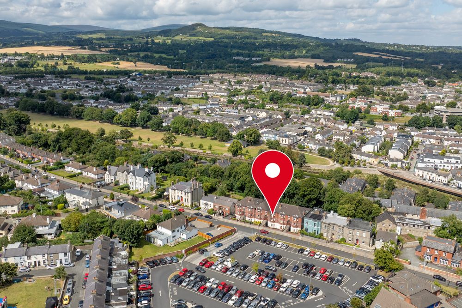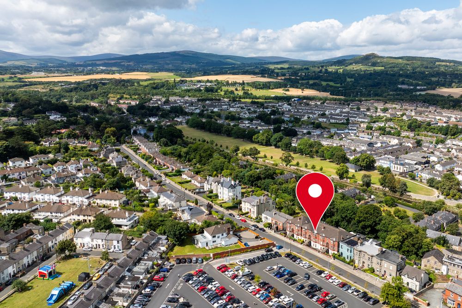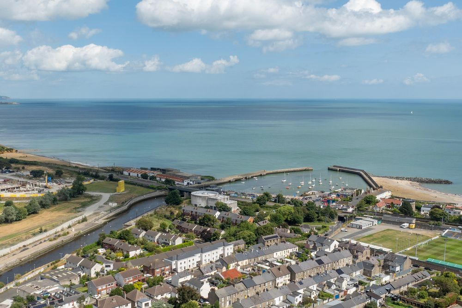Apt 12 Glenhilton, Herbert Road , Bray, Co. Wicklow, A98 F578

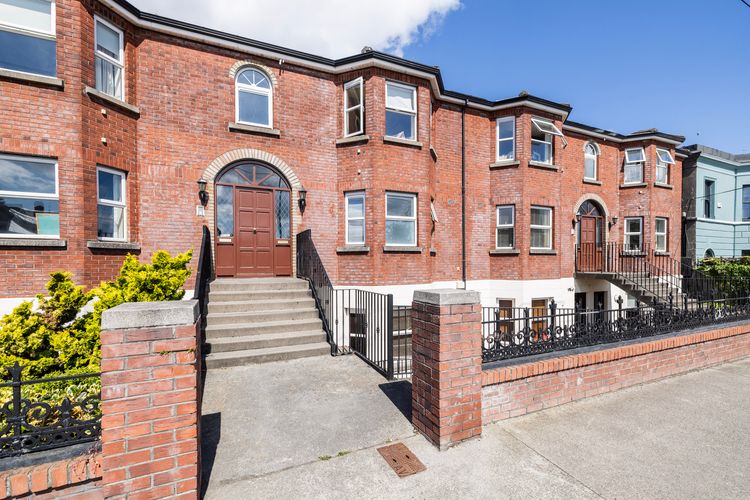
Floor Area
667 Sq.ft / 62 Sq.mBed(s)
2Bathroom(s)
2BER Number
102229895Details
HJ Byrne Estate Agents proudly present this truly superb, spacious ground floor apartment. This stunning home comes to the market in turnkey condition and is situated in a truly ideal town centre location. This well appointed home is drenched in natural light throughout and the stylish contemporary décor adds to the sense of space and light. The property boasts spacious accommodation comprising an inviting hallway with storage facility, the main living space must been seen to truly appreciate with walk-in bay window drenching the room with natural light and providing ample room for both dining and living room areas with a cosy fireplace creating a super central focus point. A separate kitchen is well equipped with an excellent range of fitted units with integrated appliances included. There are two double bedrooms, the primary boasts ample fitted wardrobes plus a truly stunning recently remodelled shower room. A recently remodelled shower room with extensive tiling in stylish white marble effect adds a touch of hotel luxury, completes the accommodation perfectly. The property also boasts off street parking situated in a gated carpark to the rear. The location could hardly be more prefect set on this wonderful road of superior family homes yet only a stones throw from the Main Street is just a stones throw away. All amenities and services are virtually on this propertys doorstep including a variety of shops, cafes and restaurants, together with a wide selection of highly regarded schools including St Patricks National School, St. Cronans, Presentation College, Loreto College Bray, St. Gerards and the new North Wicklow Educate Together Secondary School. Bray is also home to its own Institute of Education. This super location is less than 20 kilometres south of Dublin City Centre, the N11/M50 is a kilometre away providing easy access to all surrounding areas. All in all this a superb home in a highly desirable location and early viewing is highly recommended.
Features Include:
Town Centre Location
Designated Parking
Minutes From All Amenities
Minutes Walk to the DART Station
Electric Storage Heating
Ground Floor Location
Intercom Access
C3 BER Rating
Accommodation Extending to 62 sq mtrs
Accommodation:
A short flight of stairs leads to the main entrance to the lobby leading to the property.
Entrance Hallway
Welcoming approach via a hallway with hotpress providing ample linen storage, wide plank timber flooring is stylish while offering a practical and easily maintained flooring solution.
Living Room
3.9 x 4.6m
Wonderful bright living space with ample room for both dining and living room areas, the room is flooded with natural light from a walk-in bay window which creates an ideal setting for your dining area. The living area is centre around a cosy feature fireplace which features an electric fire inset with marble surround finished with a painted timber mantle. Wide plank timber flooring here in beachy washed oak creates a stylish statement.
Kitchen
3 x 2.7m
Wonderful separate kitchen which features an excellent range of fitted wall and floor units in contemporary cream provides ample storage for all your needs, a built-in oven, hob and extractor fan plus stainless steel sink and drainer complete the kitchen area. The kitchen area also features a tiled splash-back and floor in warm neutral shades.
Shower Room
Truly stunning recently remodelled shower room featuring extensive luxurious marble effect tiling, high quality sanitary ware includes a contemporary square sink with vanity unit below ideal for all your storage and cleaning supplies, wc plus wonderful shower facility with glazed surround with central double door access. The shower room is complete with a tiled floor and a stylish and modern LED Mirror with integrated lighting providing all the illumination you need.
Primary Bedroom
3 x 5.4m
This primary suite is situated to the rear of the property and features a spacious bedroom area with an excellent provision of fitted his and hers wardrobes with additional overhead storage above the bed. The flooring here again is in easily maintained wide plank timber. The ensuite here has also been remodelled creating a stunning stylish ensuite with wc, wash hand basin with vanity unit below plus shower facility, it features extensive tiling again in wonderful white marble effect adding a touch of hotel luxury.
Bedroom No. 2
2.7 x 3.7m
Double room again with wide plank timber flooring for easy maintenance.
Outside:
The property is accessed via a central hallway up a shortly flight of stairs, there is intercom access for visitors. A gated parking area situated to the rear features ample surface parking for both owners and visitors paired with on street disc parking.
Price: Euro 375,000
Service Charge: Euro 1,500 pa with Glenhilton Management Company
Eircode: A98 F578
BER C3
BER Number 102229895
Accommodation
Features
- Town Centre Location
- Designated Parking
- Minutes From All Amenities
- Minutes Walk to the DART Station
- Electric Storage Heating
- Ground Floor Location
- Intercom Access
- C3 BER Rating
- Accommodation Extending to 62 sq mtrs
Neighbourhood
Apt 12 Glenhilton, Herbert Road , Bray, Co. Wicklow, A98 F578,
Garrett O'Bric
