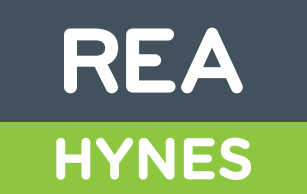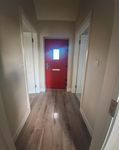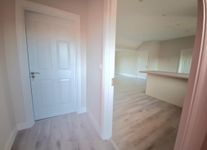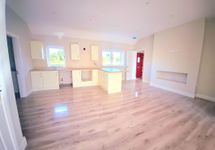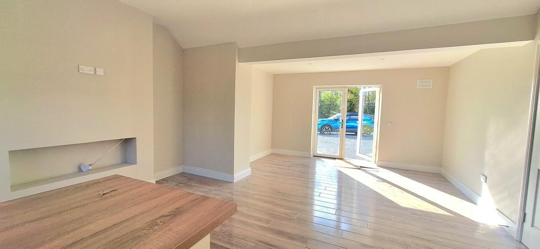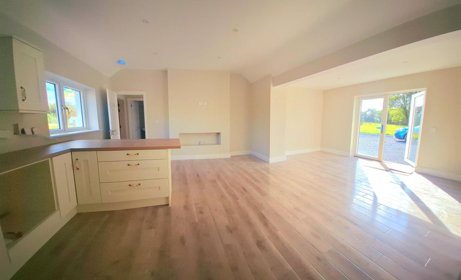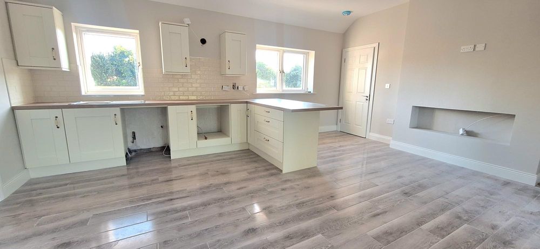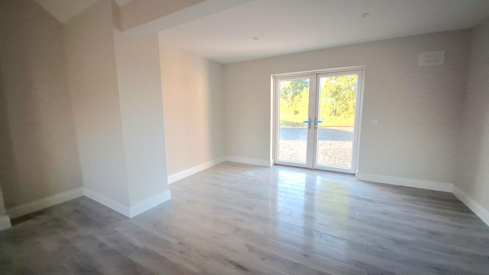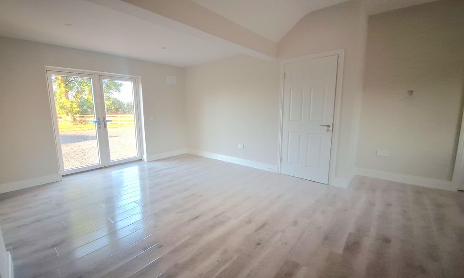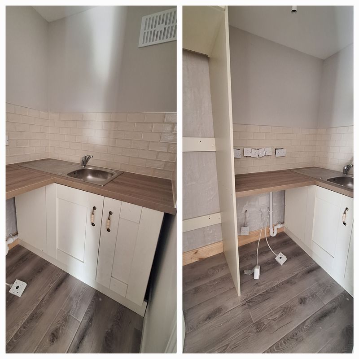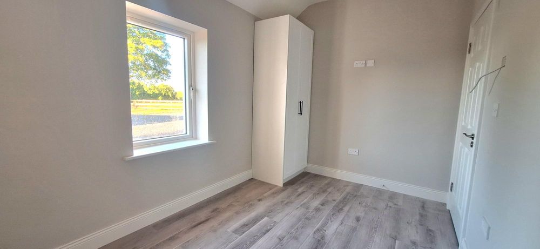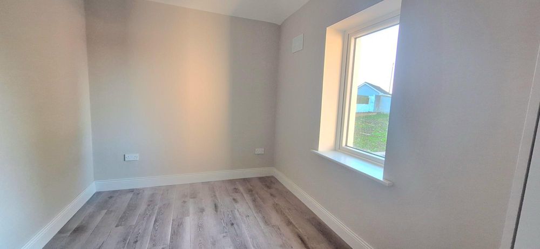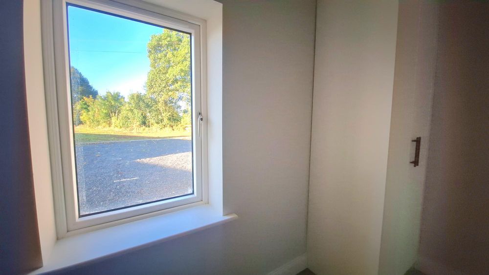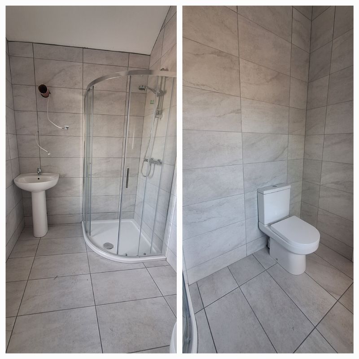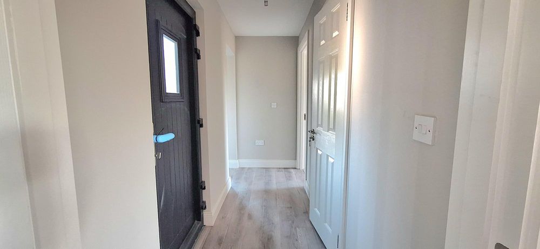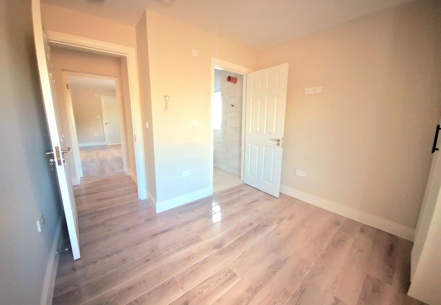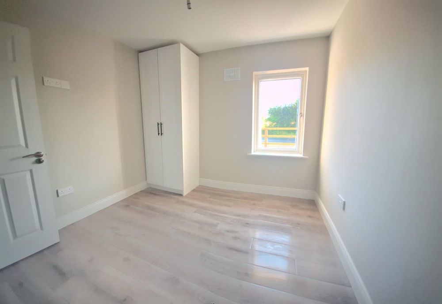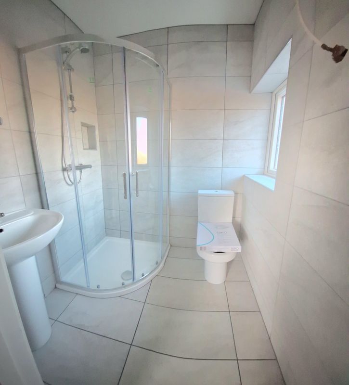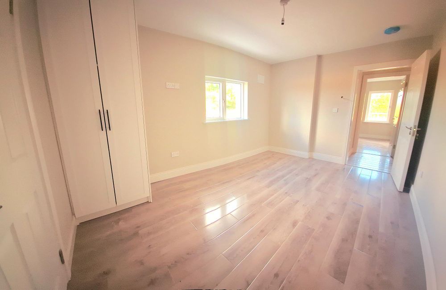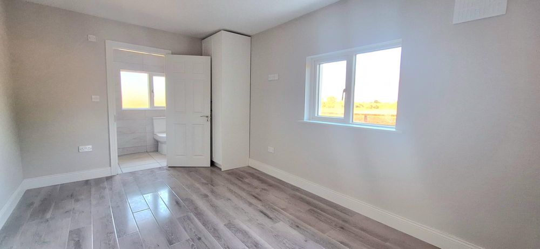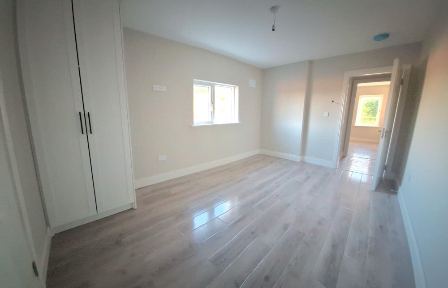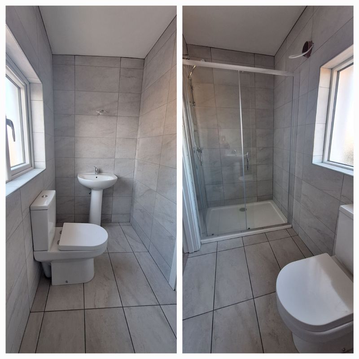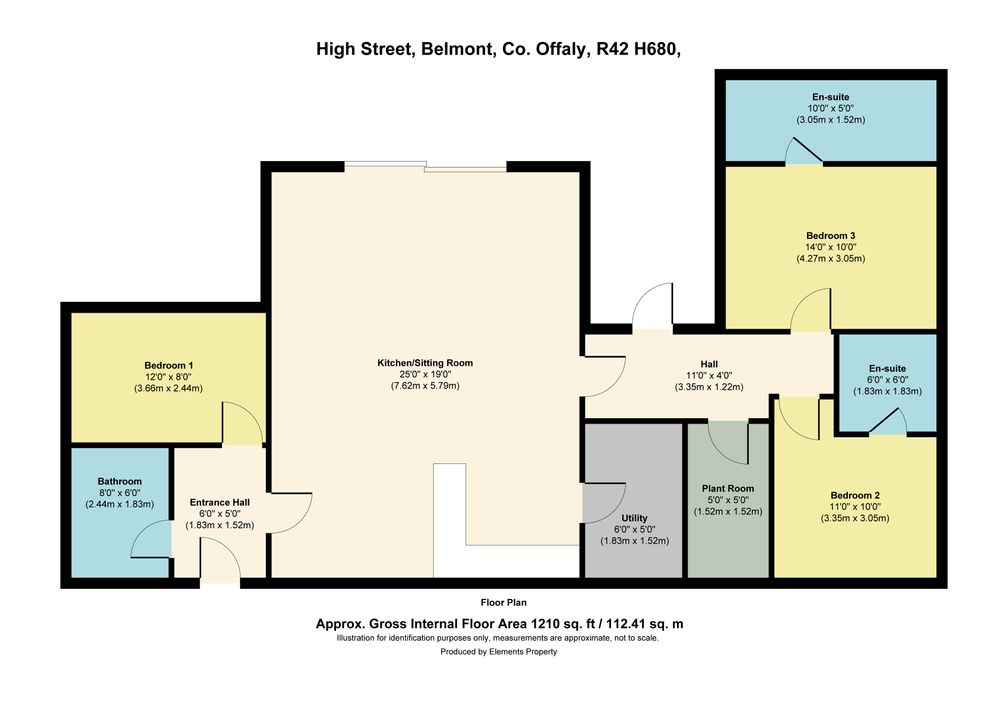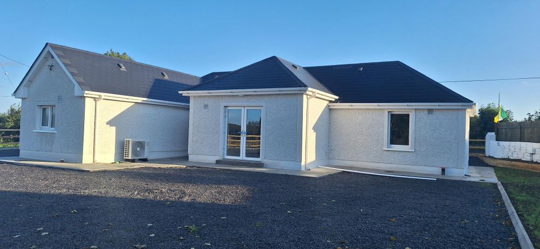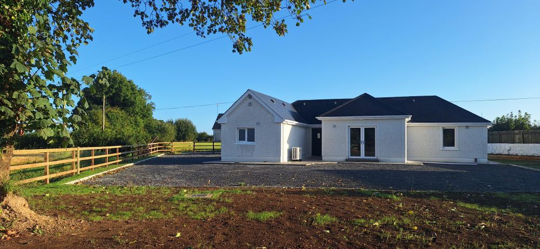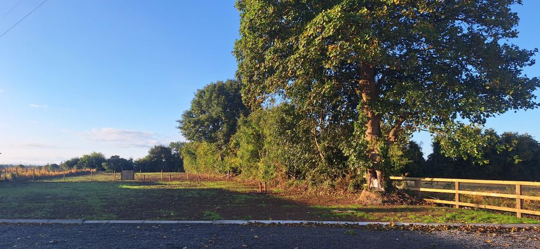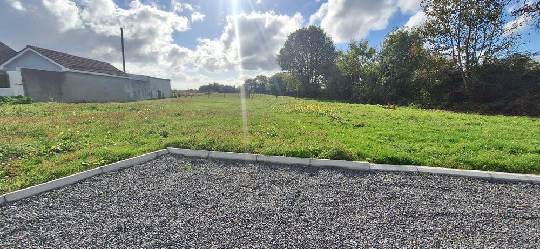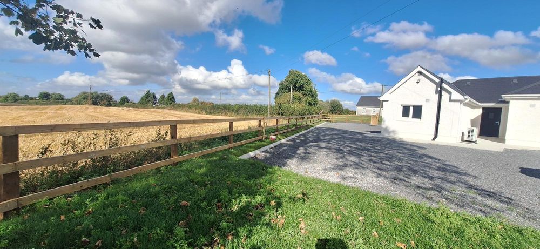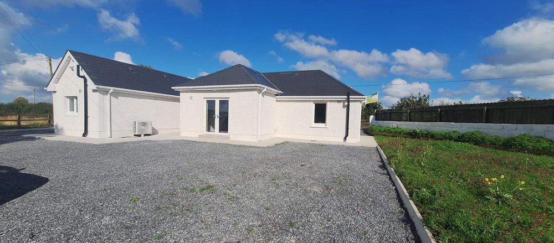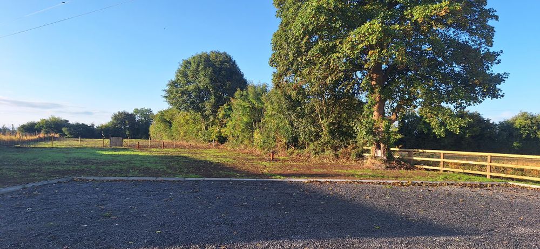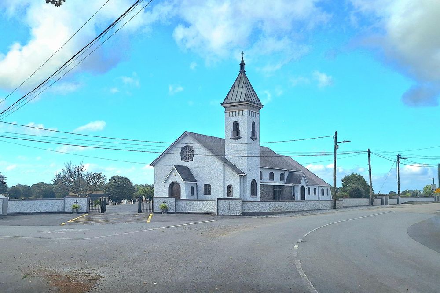High Street, Belmont, Co. Offaly, R42 H680

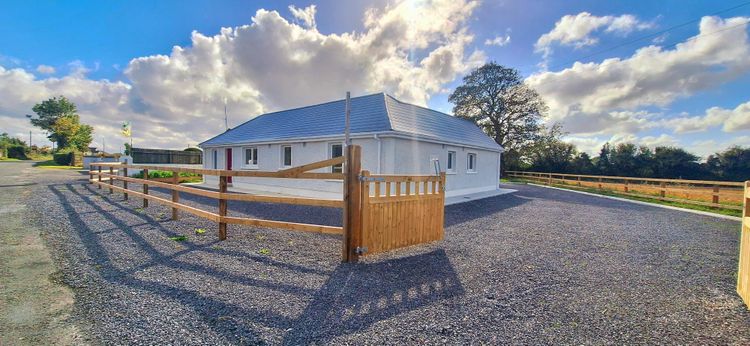
Floor Area
1076 Sq.ft / 100 Sq.mBed(s)
3Bathroom(s)
3BER Number
117902924Details
Nestled on approximately 0.86 acres of land, this exquisite three-bedroom three bathroom detached bungalow offers a perfect blend of modern luxury and countryside tranquility. Recently renovated to achieve an impressive A-rated BER, the home exemplifies energy efficiency without compromising on style or comfort. As you step into the welcoming entrance hall, you are immediately struck by the spaciousness and high-quality finish that runs throughout the property.
The heart of the home is the open-plan kitchen, dining, and sitting room, where French doors seamlessly connect the interior to the expansive rear garden, inviting an abundance of natural light. The kitchen itself is a masterpiece, featuring sleek and modern cabinetry. This area is designed for both everyday living and entertaining, offering ample room for dining and relaxation.
The bungalow boasts three generously sized bedrooms, each designed with comfort in mind. Two of the bedrooms feature beautifully tiled ensuite shower rooms, offering a private and luxurious experience. The third bedroom is equally spacious and shares access to the stylish family bathroom, which is finished to the same exacting standards as the rest of the home.
Throughout the property, attention to detail is evident in every corner, from the premium flooring underfoot to the quality fixtures and fittings. The bungalow’s thoughtful layout ensures a seamless flow between rooms, enhancing the sense of space and comfort.
Located just outside the charming village of Belmont, this home benefits from a peaceful rural setting while being conveniently close to local amenities, including a pub, shop, church, and national school. This bungalow is not just a home; it's a lifestyle choice, offering the perfect balance of modern living and serene country life.
To organise a viewing please call REA Hynes on 0906473838.
Accommodation:
Entrance Hall: 5' x 6'
Open plan Kitchen Dining Sitting Room: 19' x 25'
Utility: 5' x 6'
Bedroom 1: 8' x 12'
Bathroom: 8' x 6'
Hallway: 11' x 4'
Plant Room: 5' x 5'
Bedroom 2: 11' x 10' Ensuite: 6' x 6'
Bedroom 3: 14' x 10' Ensuite: 5' x 10'
DISCLAIMER: Please note that while every effort has been made to ensure the accuracy of the property details, they are intended as a general guide and do not constitute part of an offer or contract. Prospective buyers are advised to verify all particulars on their own before making any decisions.
Conveniently located within
0.03km of Belmont National School,
6km to Shannon Harbour
9km to Shannonbridge.
7km to Ferbane town.
Eircode: R42H680
Accommodation
Services
Septic Tank
Group Water
Features
- Air to water underfloor heating system
- Excellent location on large site
- Large Triple Glazed windows
- Close to School and many amenities
- Three generous sized bedroom, 2 Ensuite
- Family Bathroom
- Built in wardrobes in all Bedrooms.
Neighbourhood
High Street, Belmont, Co. Offaly, R42 H680, Ireland
Donna Hynes
