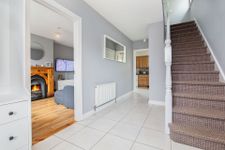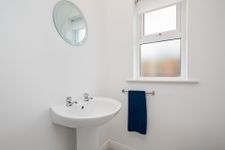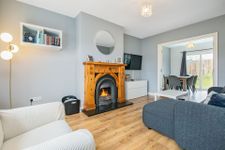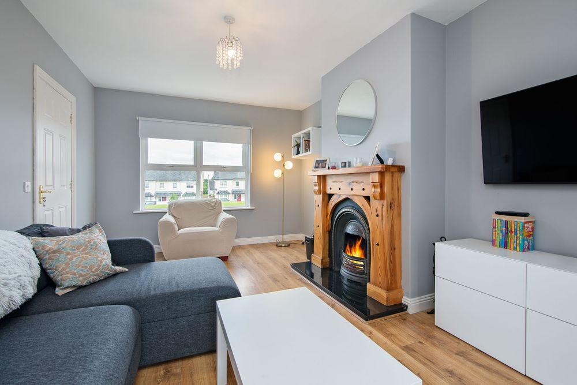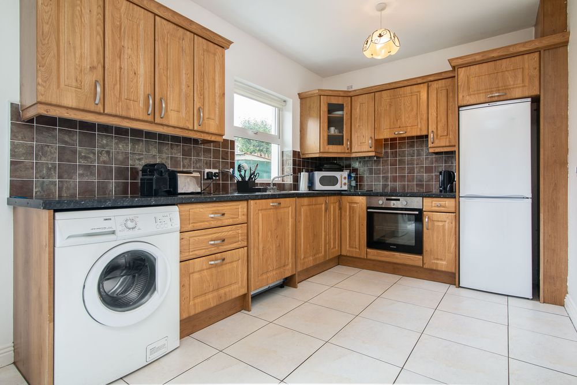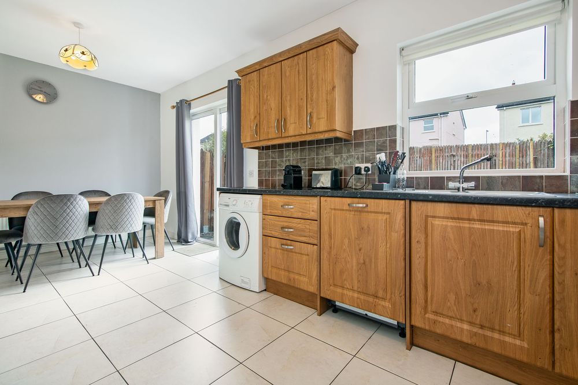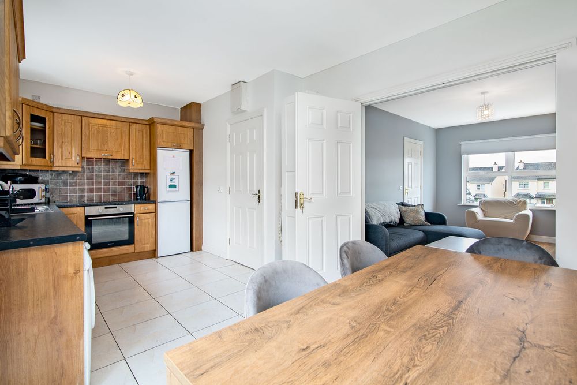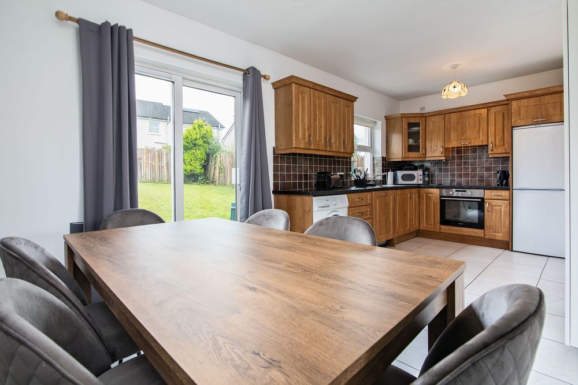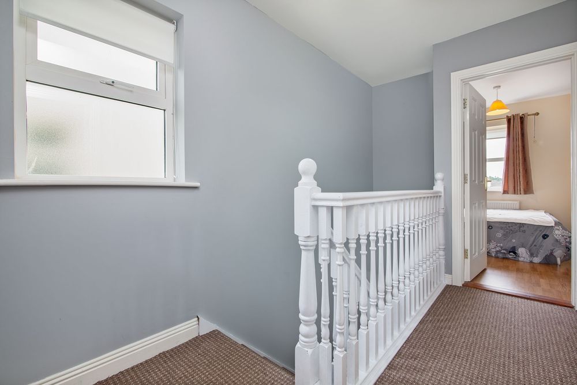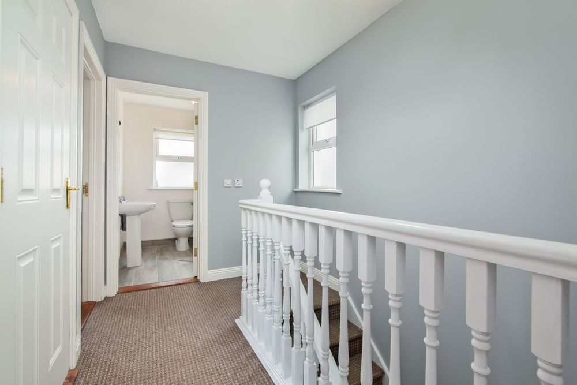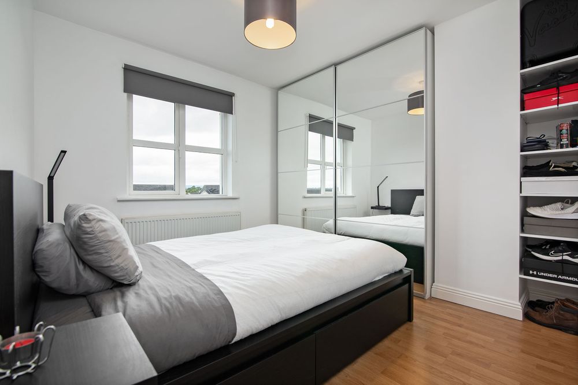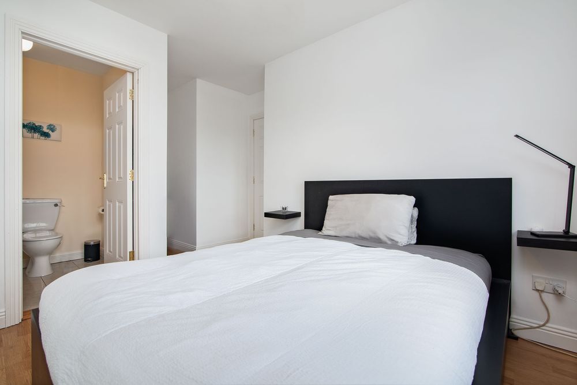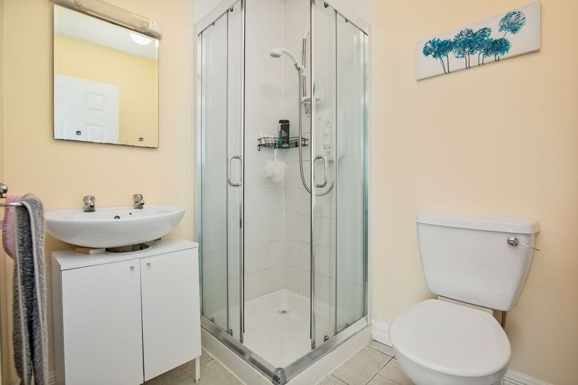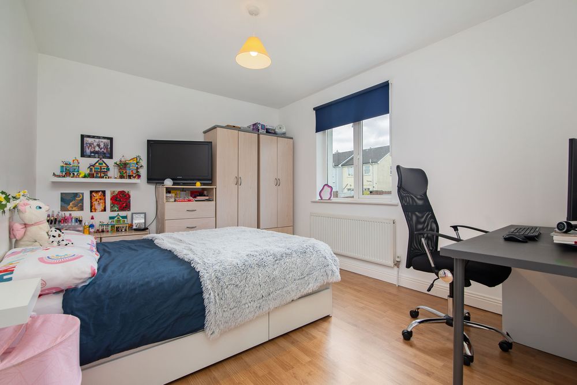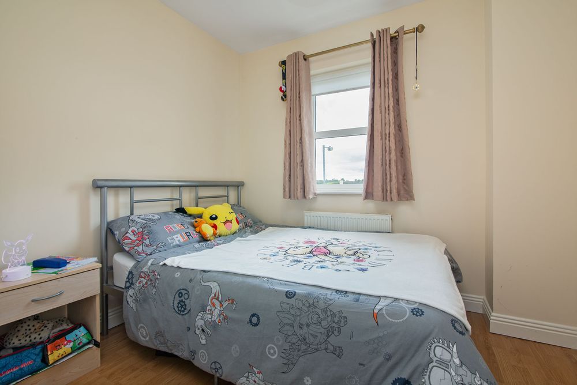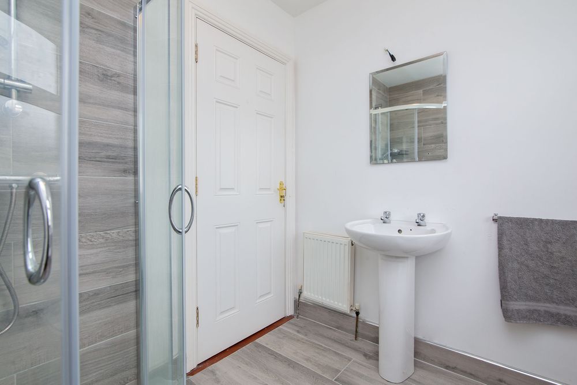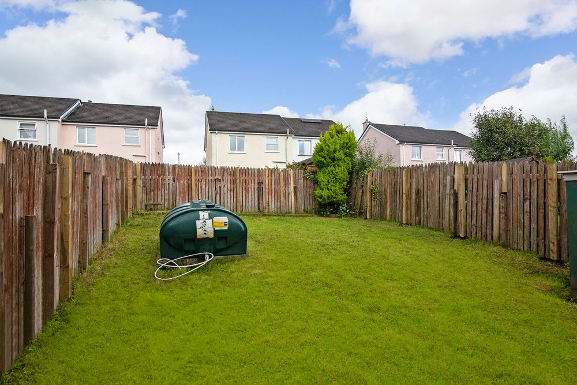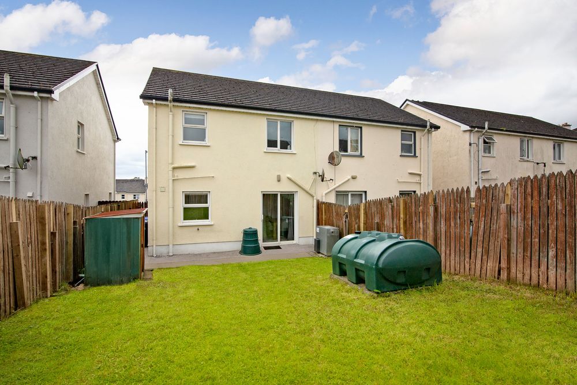5 Bru Na Habhainn, Collooney, Co. Sligo, F91 Y0X5

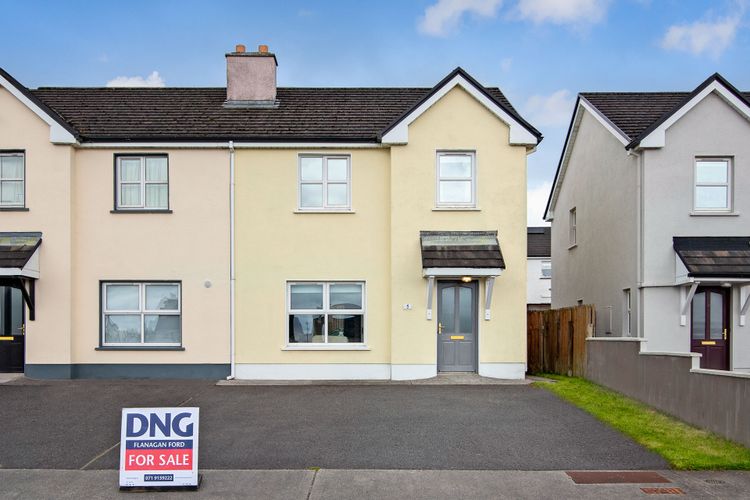
Floor Area
1045 Sq.ft / 97.12 Sq.mBER Number
104574488Energy PI
51.27Details
Spacious, well laid out, this three-bedroom semi-detached home which comes complete with off-street parking for two cars, a spacious, private rear garden and is perfectly positioned overlooking the large green area to the front.
This is a spacious three-bedroom semi-detached family home in an excellent setting with wonderful features such as ample off-street parking, large private rear garden, all modern features such as main bedroom ensuite and it’s prime location close to all amenities are sure to make it appeal. The property is beautifully presented throughout.
The property is heated by oil-fired central heating to wall-mounted radiators. It has double-glazed PVC windows and doors and is very well presented throughout.
In the bedrooms the free-standing wardrobes and shelving and drawers will stay in the sale. They are also going to leave the bedside lockers here as well.
Situated in the popular Bru na hAbhainn scheme in the Collooney area with schools, supermarkets and all of the amenities of Collooney within walking distance of this family home. The setting within the scheme of Bru na hAbhainn is excellent, overlooking a large green area to the front.
Accommodation
Entrance Hall
This area has fully tiled flooring and that includes the stairwell leading to first floor which has storage under the stairs.
Off the entrance hall is the guest WC. 11.1sqm (119.4sqft)
Guest WC (4.59 x 4.27 ft) (1.40 x 1.30 m)
Finished with tiled flooring. Inclused WC and WHB.
Living Room (15.75 x 11.48 ft) (4.80 x 3.50 m)
Finished with laminate wood flooring. Open fireplace with a cast iron and wood surround. Overlooking the front yard which has excellent parking and the large green area to the front. This living room has a southwest aspect. There are French doors leading to the kitchen/dining room.
Kitchen/Dining Room (19.69 x 9.84 ft) (6.00 x 3.00 m)
Finished with tiled flooring. Includes a fully fitted kitchen with integrated dishwasher, oven, hob with space for a fridge-freezer. Plumbed for a washing machine. There is a glazed patio door opening from the dining area out to the rear yard, which overlooks the private rear garden
Landing
Stairs and landing are finished with carpet flooring. 4.1sqm (44.13sqft)
Bedroom 1 (12.47 x 10.50 ft) (3.80 x 3.20 m)
Finished with laminate wood flooring. Includes built-in wardrobes and has an ensuite. Overlooking the large green area to the front.
En-Suite 1 (6.56 x 5.25 ft) (2.00 x 1.60 m)
Finished with tiled flooring. Includes WC, WHB and corner shower with electric shower fitted. Fully tiled around the shower area and has tiled floors. There is an additional alcove off to the side of the main bedroom which would be ideal for additional built-in wardrobes.
Bedroom 2 (8.86 x 9.84 ft) (2.70 x 3.00 m)
Finished with laminate wood flooring.
Bedroom 3 (9.84 x 12.47 ft) (3.00 x 3.80 m)
Finished with laminate wood flooring. This is a very spacious room with plenty of space for built-in wardrobes if required.
Main Bathroom (6.89 x 6.56 ft) (2.10 x 2.00 m)
Finished with tiled flooring. Includes WC, WHB and corner shower. The shower area is fully tiled.
Features
Neighbourhood
5 Bru Na Habhainn, Collooney, Co. Sligo, F91 Y0X5, Ireland
Shane Flanagan




