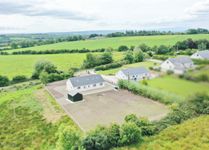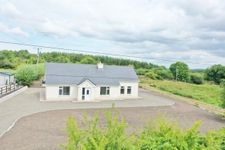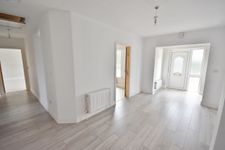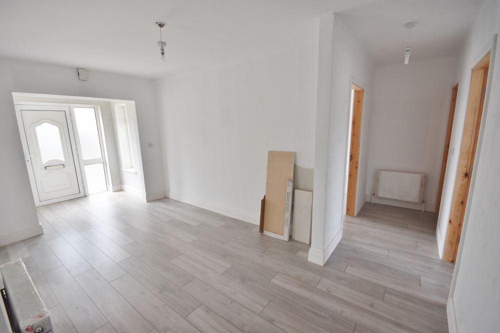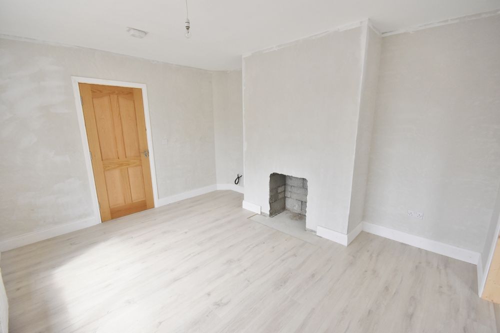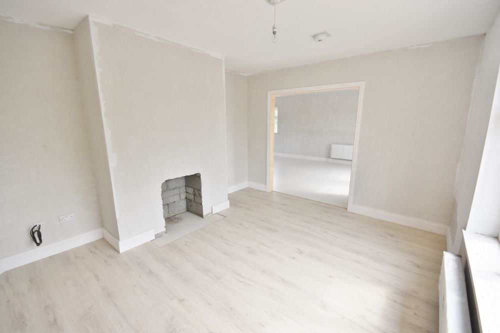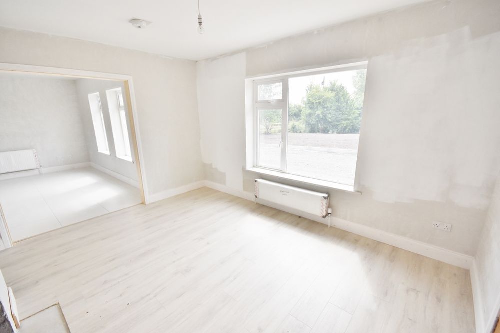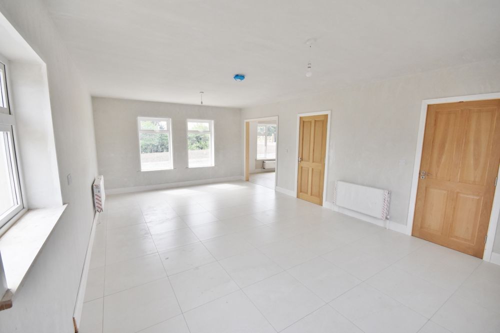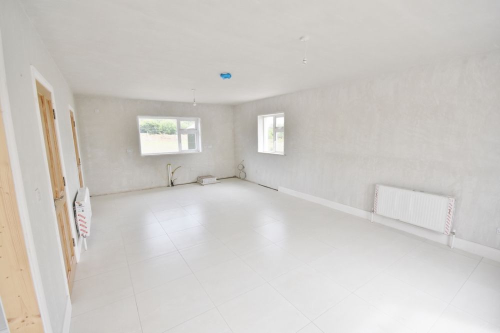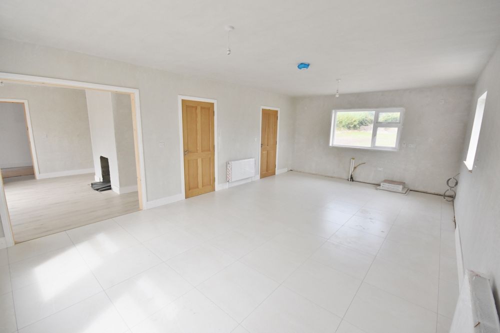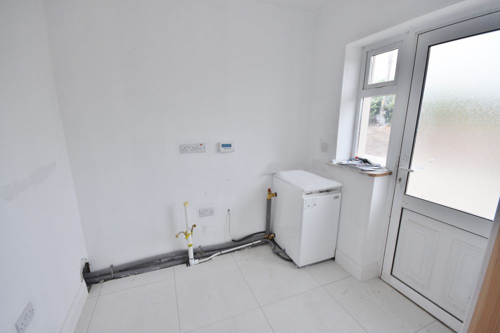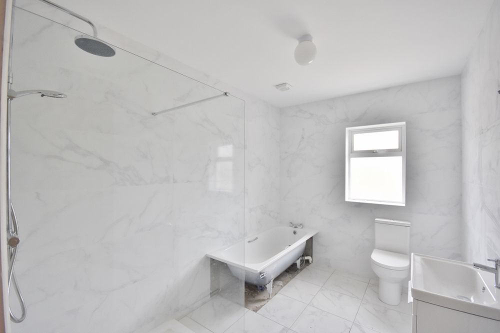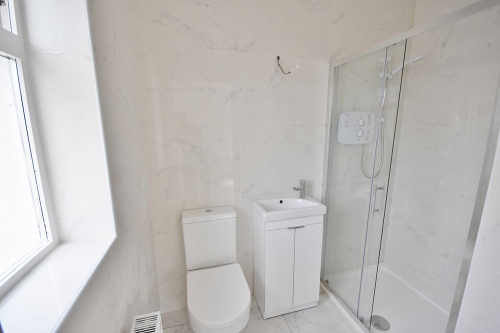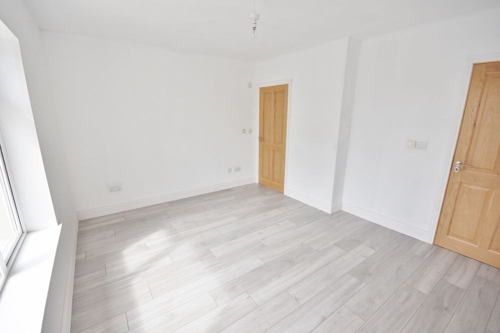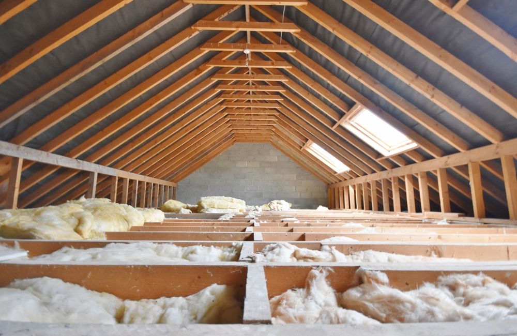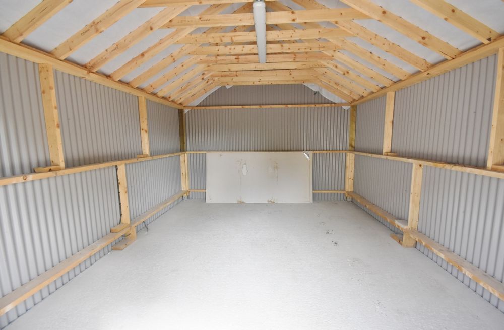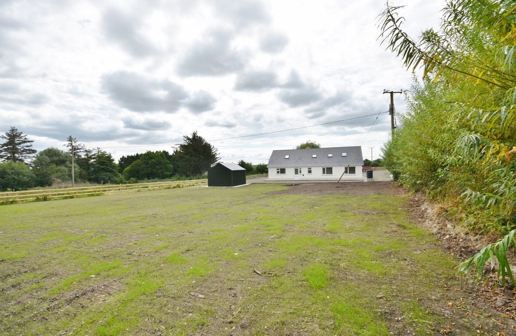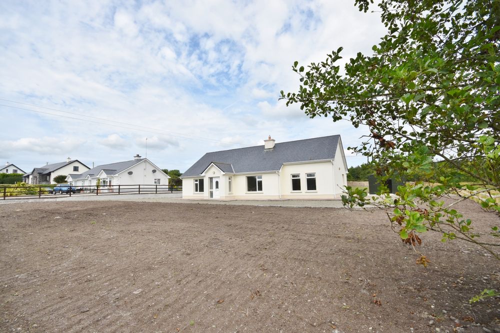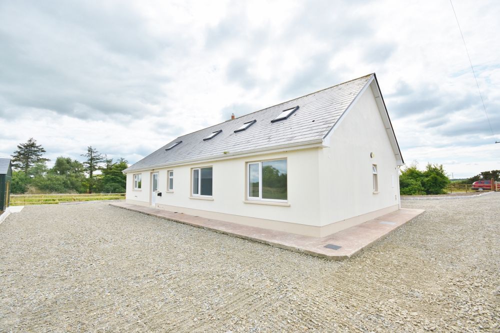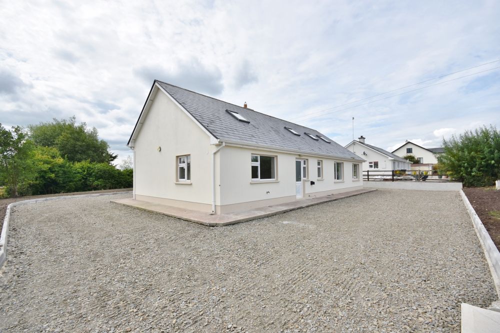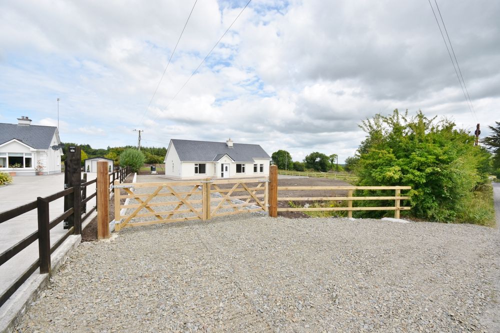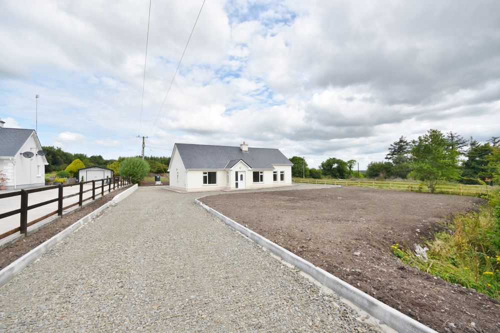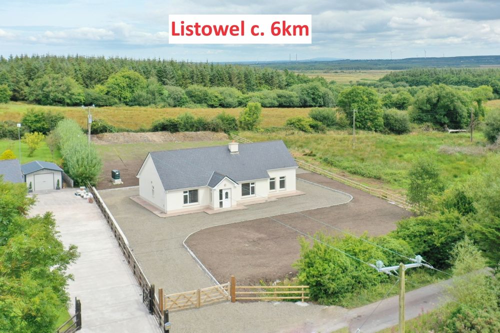Tullamore, Listowel, Co. Kerry, V31 DV59

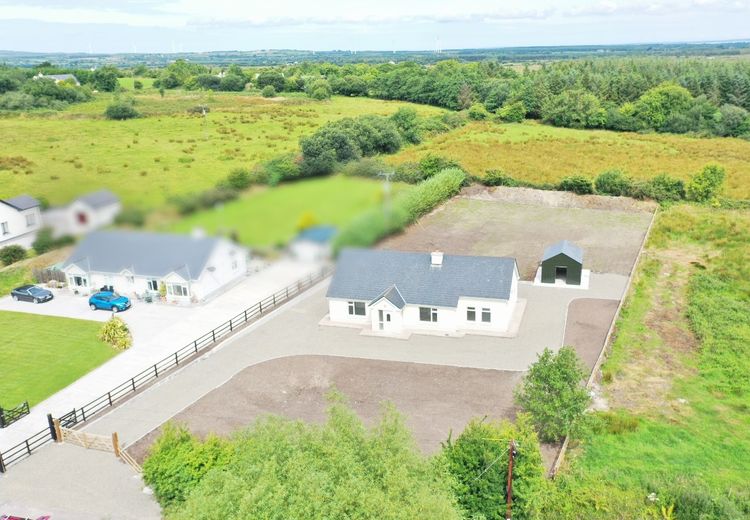
Floor Area
1377 Sq.ft / 127.95 Sq.mBed(s)
3Bathroom(s)
2BER Number
111944641Energy PI
173.66Details
3 Bedroom 2 Bathroom new build energy efficient bungalow in quiet rural area.
We are delighted to offer to the market this exceptional 3 bedroom 2 bathroom new build energy-efficient bungalow in a quiet rural residential area. On entering the property, there is a spacious entrance hall with opportunity to extend to the attic space (subject to planning permission) if so required. There is an open plan kitchen/dining area and living room, utility room, family bathroom and 3 double bedrooms with the master bedroom ensuite. The beautifully tiled family bathroom contains a bath, WC, wash handbasin and separate shower unit. The ensuite shower room has been completed and is too fully tiled. There is oil-fired central heating and the internal walls are insulated giving the home a high R-value for better climate control and comfort. Works outstanding and not included in the sale are kitchen units, utility and a living room stove. Externally, there is a ranch wooden gate at the entrance, concrete pathways, kerbing, pebble finish driveway, a large galvanised storage shed and grounds levelled and ready for seeding.
This is an exceptionally well-built new home and viewing is highly advised through sole selling agents Horgan Properties.
V31 DV59. From Listowel take the Ballylongford road out of town (R551). Continue for approximately 3 miles. Take a right turn and continue for a further mile to a fork in the road. Turn right and the property is located a short distance away on the left and is the last of 4 modern dwellings.
Accommodation
Porch (4.92 x 6.23 ft) (1.50 x 1.90 m)
PVC front door. Laminate wood flooring.
Entrance Hall (8.86 x 15.91 ft) (2.70 x 4.85 m)
Spacious. Laminate wood flooring. Pull-down Stira stairs leading to attic space.
Living Room (11.81 x 13.78 ft) (3.60 x 4.20 m)
Laminate wood flooring. Space for stove to be installed.
Kitchen/Dining Room (14.11 x 23.79 ft) (4.30 x 7.25 m)
Tiled flooring. Space for fitted kitchen units to be installed.
Utility Room (6.56 x 7.55 ft) (2.00 x 2.30 m)
Tiled flooring. Plumbed for appliances. Heating controls. Firebird Envirogreen oil burner.
Bathroom (7.55 x 10.83 ft) (2.30 x 3.30 m)
Fully tiled. Bath. Shower unit. WC. Wash handbasin.
Bedroom 1 (11.81 x 13.94 ft) (3.60 x 4.25 m)
Master bedroom ensuite. Front aspect. Laminate wood flooring.
En-Suite 1 (4.43 x 7.22 ft) (1.35 x 2.20 m)
Fully tiled. Power shower. WC. Wash handbasin.
Bedroom 2 (11.98 x 11.15 ft) (3.65 x 3.40 m)
Rear aspect. Double. Laminate wood flooring.
Bedroom 3 (10.89 x 11.98 ft) (3.32 x 3.65 m)
Rear aspect. Double. Laminate wood flooring.
Hotpress (2.95 x 6.56 ft) (0.90 x 2.00 m)
Insulated
Attic Space
Access via pull-down Stira staircase. Floored. Velux windows. Opportunity to transform into living area if required (subject to planning permission).
Outside
Ranch wooden gate at entrance. Pebble finish driveway extending around the house. Concrete pathways and kerbing already installed. Grounds levelled and ready for lawn seeding. Galvanised spacious garden shed to the rear.
Services
Mains water.
Septic tank.
Features
- Electricity
- Parking
- Water Common
- Heating
- Septic Tank
- New build energy efficient home
- Quiet rural residential area
- Grounds set out and ready for lawn seeding
- Oil-fired central heating
- Attic velux windows in place
- Bathroom and en-suite shower room fully fitted and tiled.
Neighbourhood
Tullamore, Listowel, Co. Kerry, V31 DV59, Ireland
Mary Horgan



