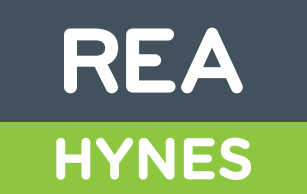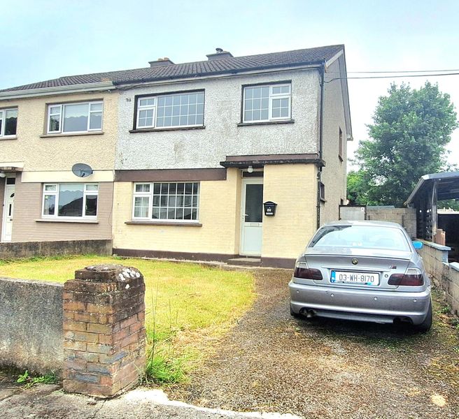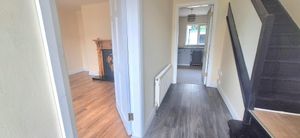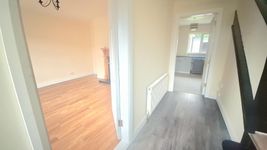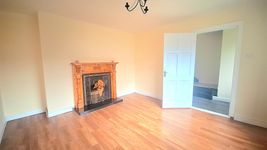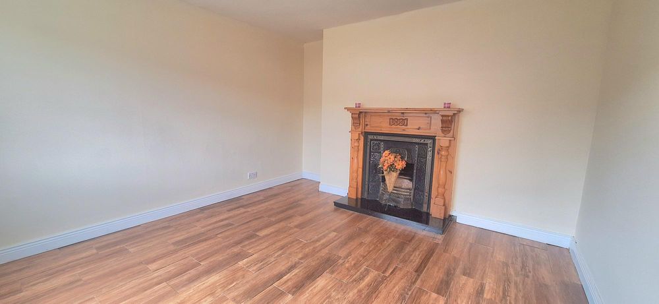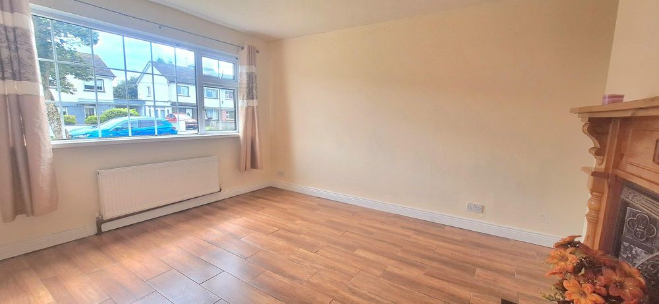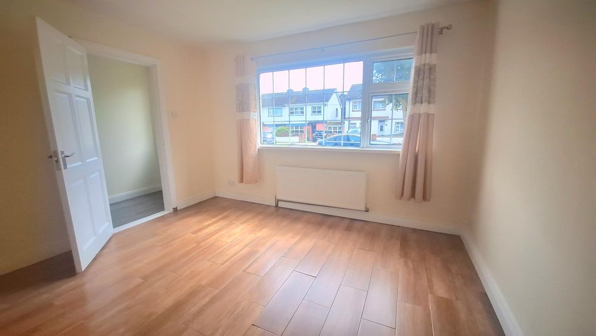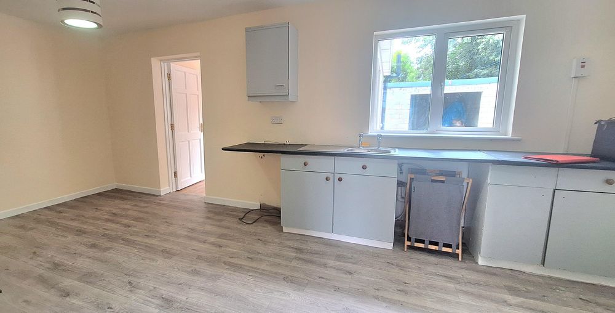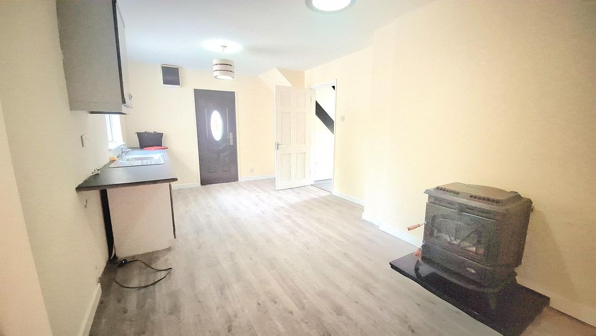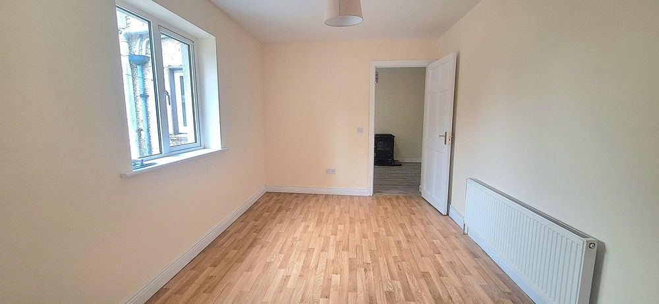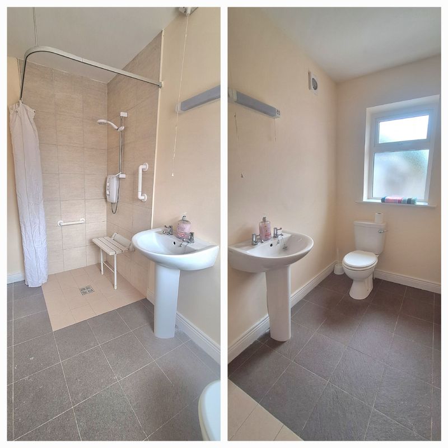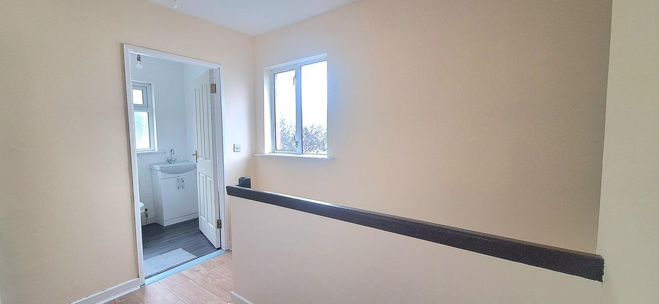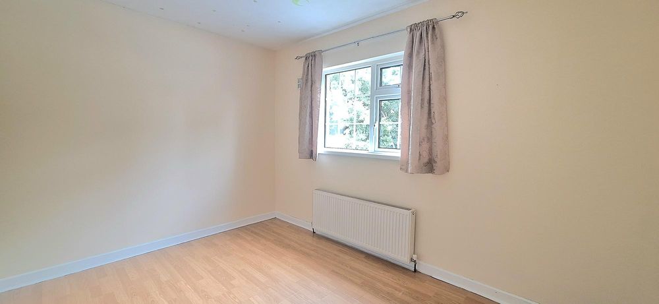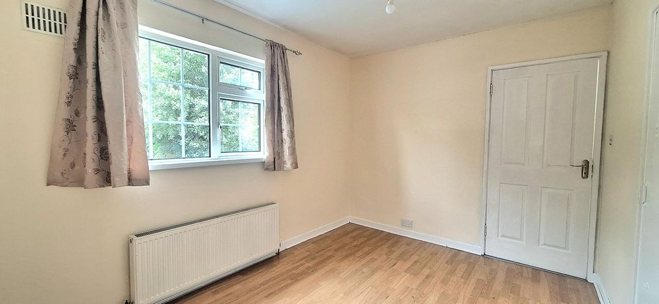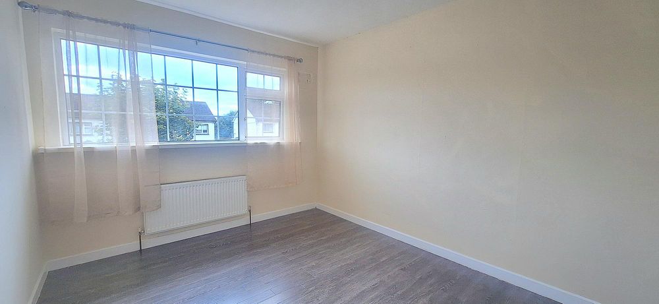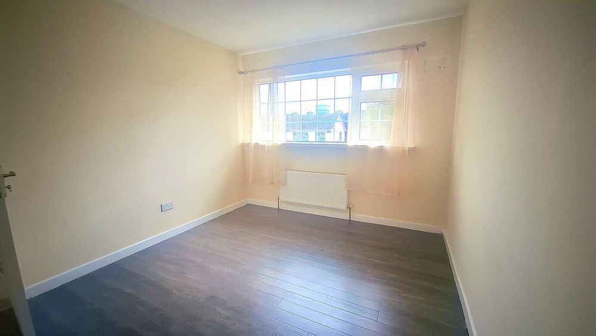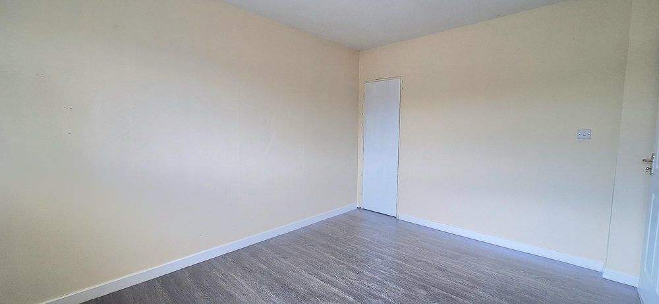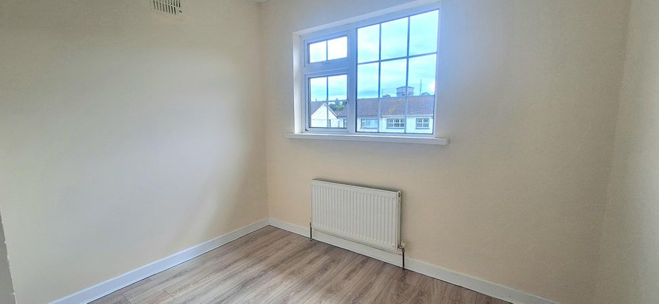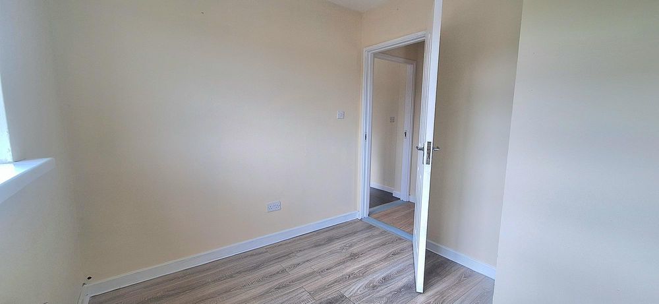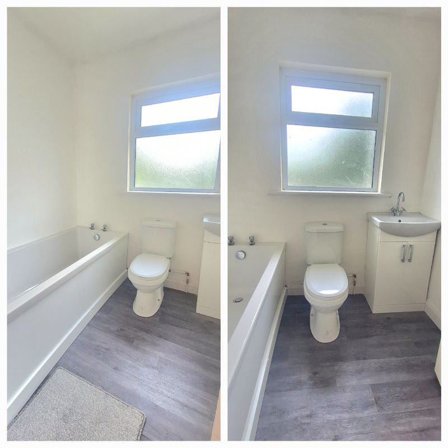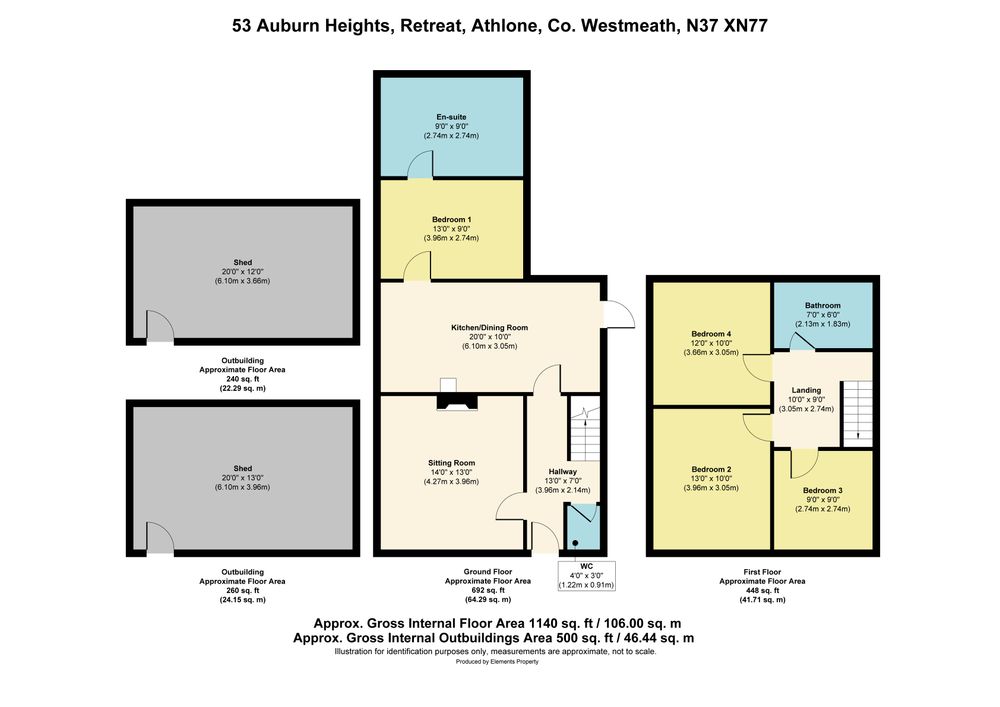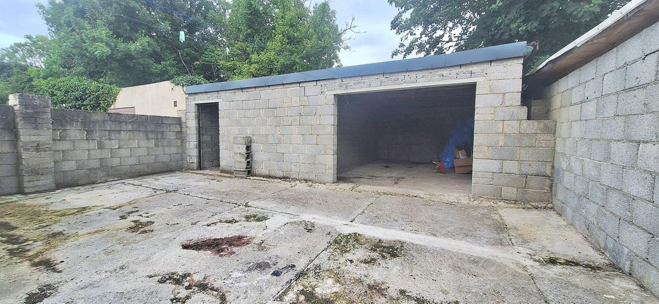53 Auburn Heights, Retreat, Athlone, Co. Westmeath, N37 XN77

Bed(s)
4Bathroom(s)
3BER Number
103646923Details
Located in a mature residential area, this charming two-storey semi-detached house offers both comfort and convenience. The property boasts off-street parking and features gardens at both the front and rear, enhancing its curb appeal.
Upon entering, you are greeted by a welcoming entrance hall, which includes a convenient guest WC. The spacious sitting room is a highlight of the home, complete with an open fireplace that adds a touch of warmth and character. Adjacent to this, the large kitchen/dining room provides an ideal space for family meals and entertaining, featuring a solid fuel stove for added coziness. The ground floor also includes a well-appointed bedroom with an ensuite bathroom, perfect for guests or as a master bedroom option.
Upstairs, the accommodation comprises three generously sized bedrooms and a modern family bathroom, which has been newly fitted with a contemporary suite. The entire house has been recently painted, giving it a fresh and inviting feel.
To the rear of the property, there is an enclosed yard area leading to a large outbuilding, offering ample storage or potential for a variety of uses. This delightful home blends practical living with homely charm, making it an ideal choice for families looking to settle in a well-established neighborhood. To book a viewing today call REA Hynes on 0906473838.
Accommodation:
Entrance Hall 13' x 7'
Guest w.c. 4' x 3'
Sitting Room: 13' x 14'
Kitchen/Dining Room: 20' x 10'
Bedroom 1: 9' x 13' Ensuite: 9' x 9'
Landing: 10' x 9'
Bedroom 2: 12' x 10'
Bedroom 3: 10' x 13'
Bedroom 4: 9' x 9'
Bathroom: 6' x 7'
There is a large selection of both primary and secondary schools and a Technological University including Athlone Community College, Our Lady's Bower Secondary School, The Marist College Secondary School, Athlone Adult Training Centre (FAS). The property is also within walking distance of Ericsson, the Department of Education, Covidien and Blyry Industrial Estate and a convenience store all lie within a five minute walk. This property will certainly suit those looking for a family home or for investment purposes.
Accommodation
Outside
The property features a well-maintained garden at the front, which adds to its charming curb appeal. This garden area also includes off-street parking, providing a convenient and secure space for vehicles. Moving to the rear of the house, there is an enclosed yard that ensures privacy and safety. Within this enclosed space, you'll find a substantial outbuilding, measuring 20' x 14' and 20' x 12'. This outbuilding is ideally suited for storage, offering ample space to meet a variety of needs.
Services
Mains Water
Mains Drainage
Features
- Ample living space with four bedrooms, each offering privacy and comfort.
- Spacious rear garden, providing a perfect outdoor retreat.
- The house is warmed by solid fuel central heating, which is efficiently provided by a stove fitted in the Kitchen/Dining room. This setup not only heats this room but also distributes warmth throughout the house, creating a cozy and inviting atmosphere.
- Ideal home for both investor or owner occupier.
Neighbourhood
53 Auburn Heights, Retreat, Athlone, Co. Westmeath, N37 XN77,
Donna Hynes
