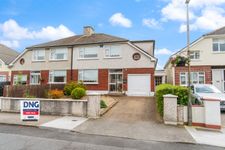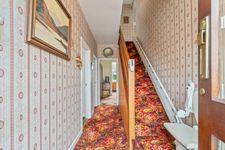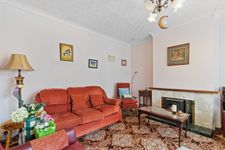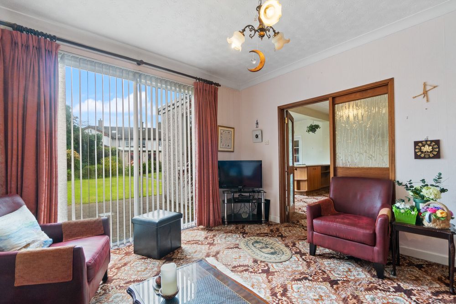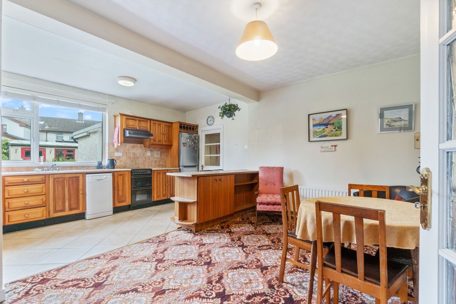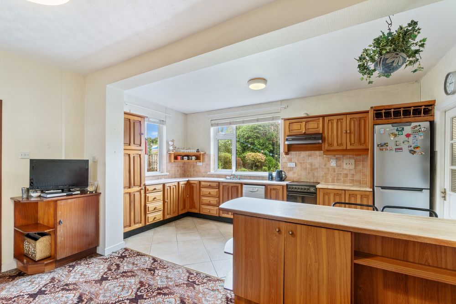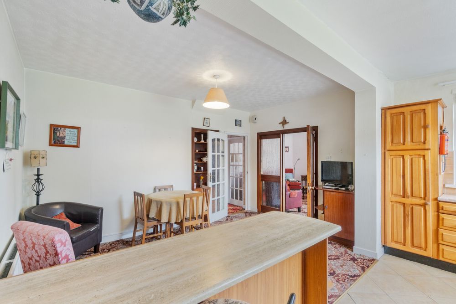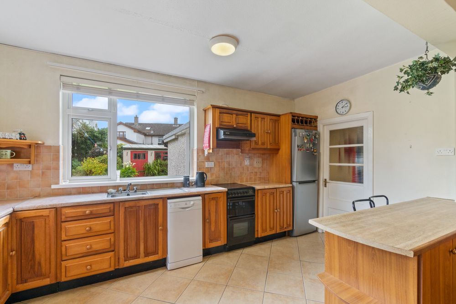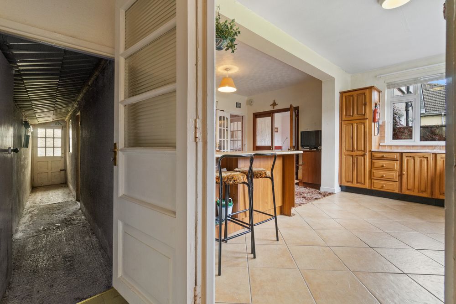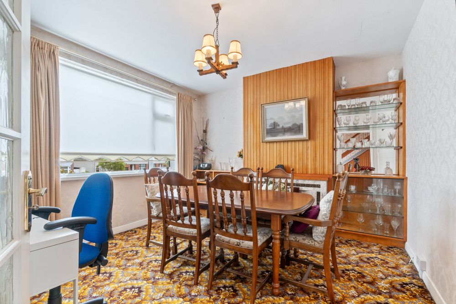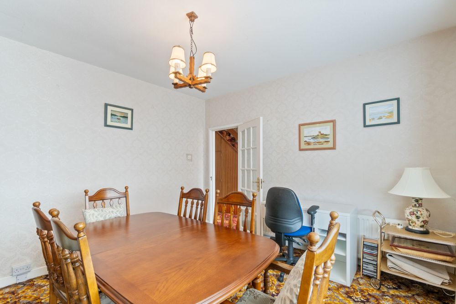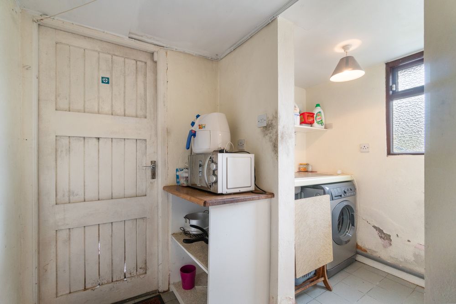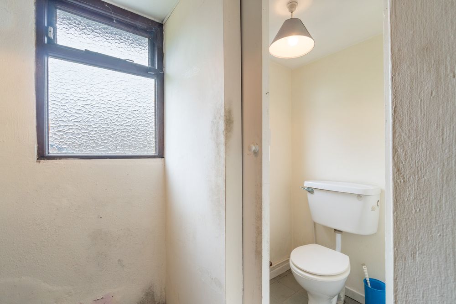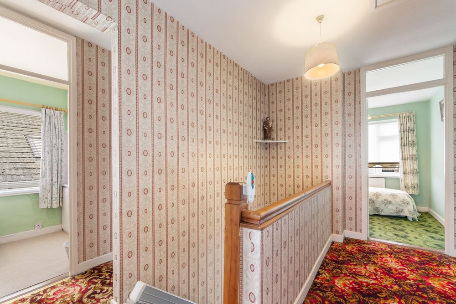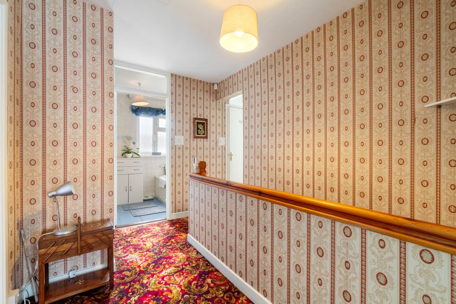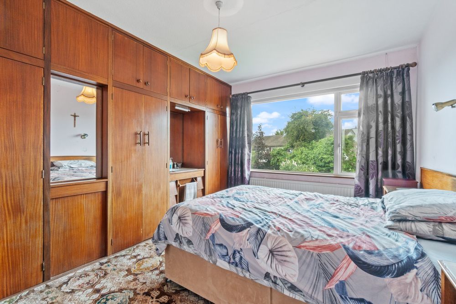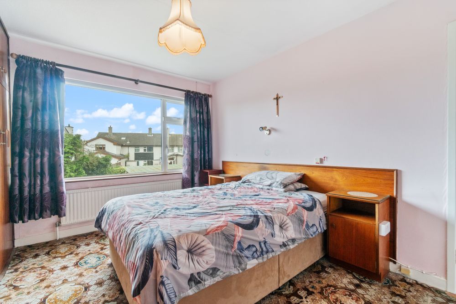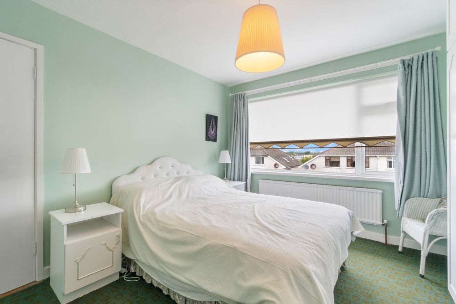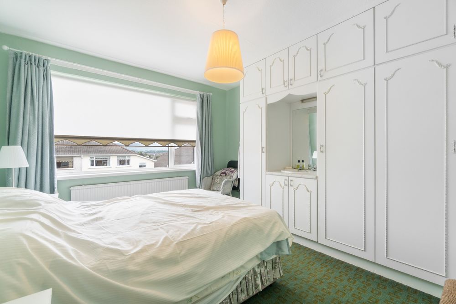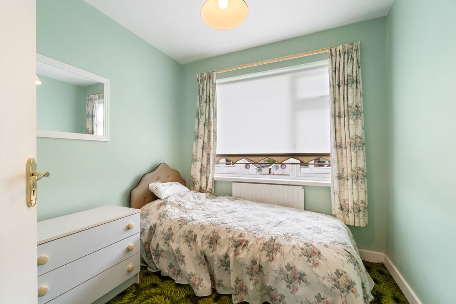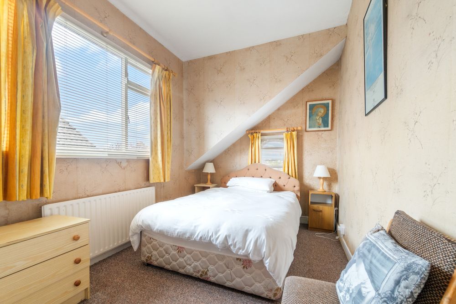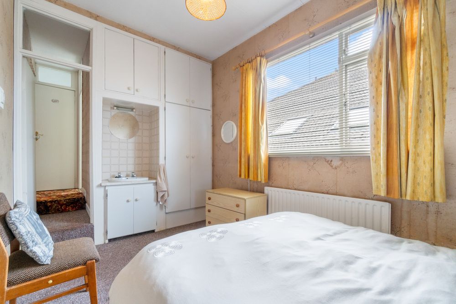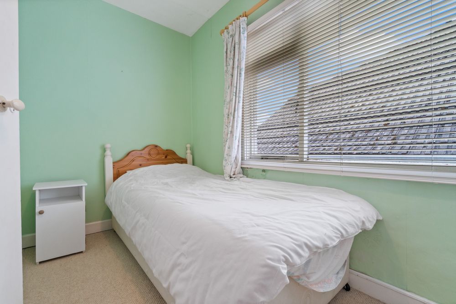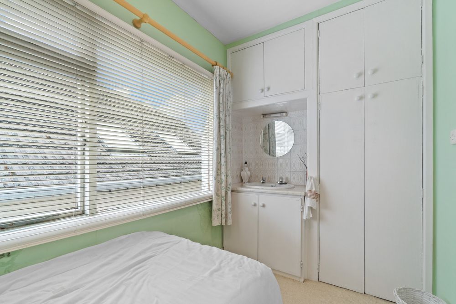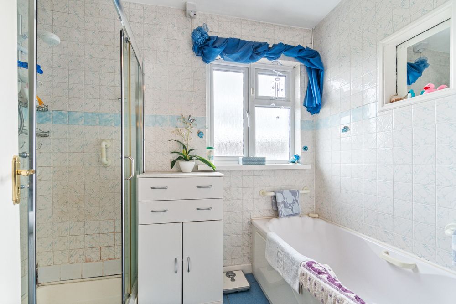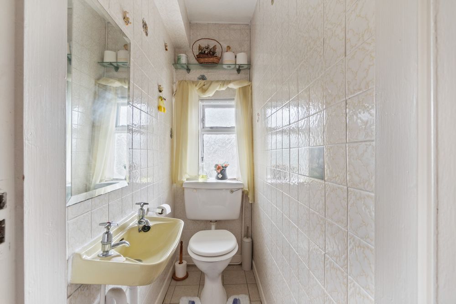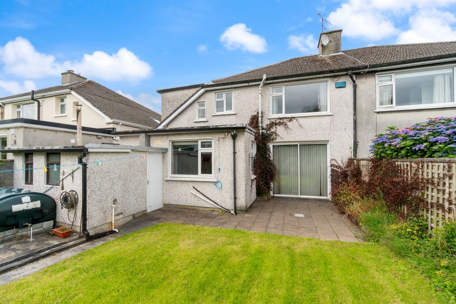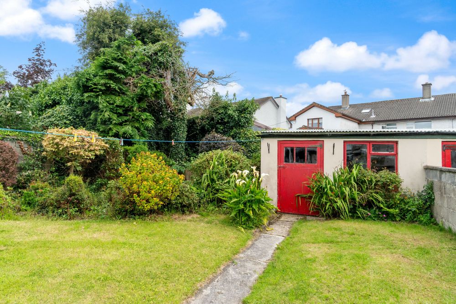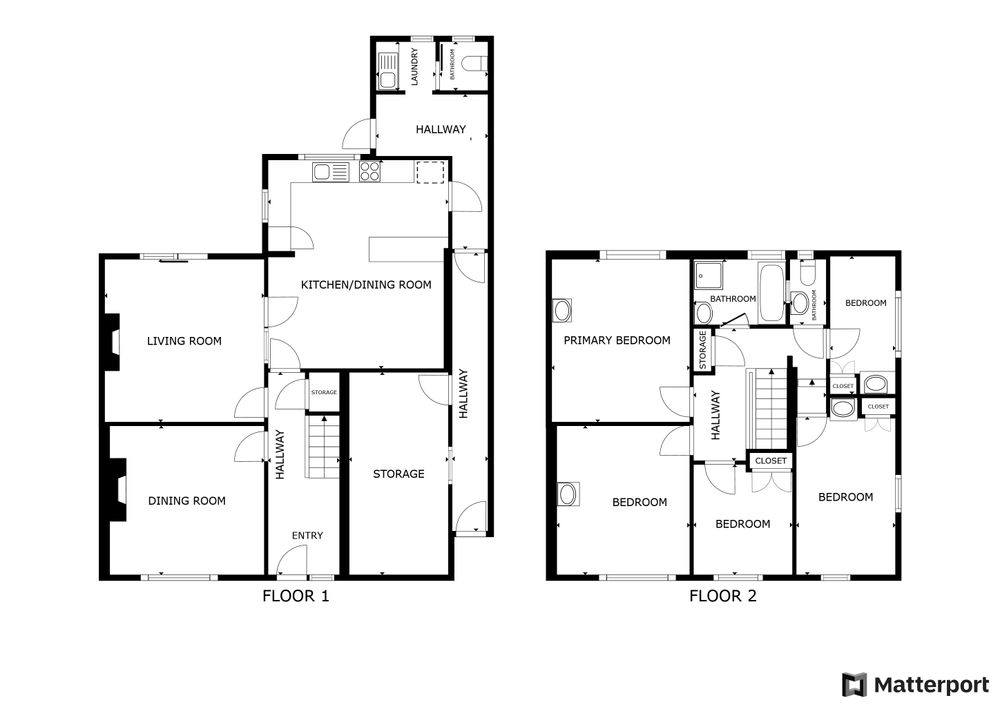39 Thornhill, Sligo, Co. Sligo, F91 WK8E

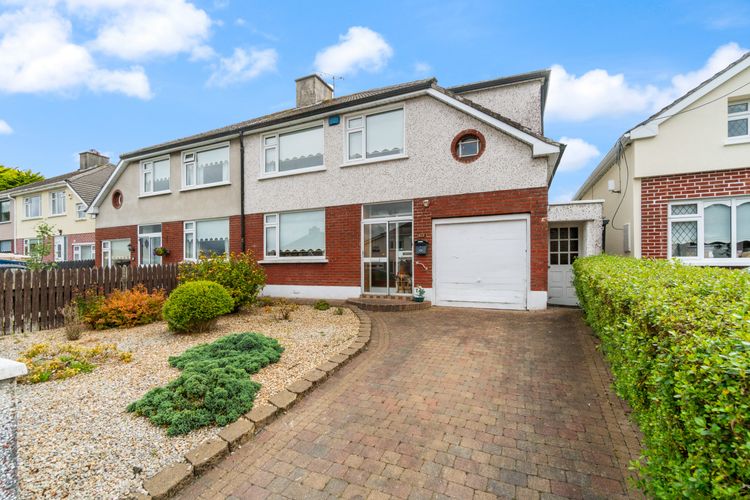
Floor Area
1586 Sq.ft / 147.34 Sq.mBed(s)
5Bathroom(s)
1BER Number
117557223Details
Perfectly positioned five bedroom semi-detached family owned home on a generous site with a wonderful south facing back garden. A great opportunity for a family home in an ideal setting.
Visit dngflanaganford.ie to register your interest & to see current offers, or place an offer on this property (please note offers can be placed once your registration has been approved, subject to conditions).
This property is brought to the market presented in very good order throughout. However, the new owners may wish to do some cosmetic upgrades. An extended kitchen area to the rear opening out to the wonderful south facing back garden. This is a spacious and beautifully located family home.
The property is fully alarmed. It has PVC double-glazed windows and doors and is heated by oil-fired central heating to wall-mounted radiators.
Thornhill on Strandhill road continues to be regarded as one of Sligo’s prime residential settings due to its close proximity to Sligo town centre only a short walk away, national schools close by, excellent setting with shops and sporting amenities all on your doorstep. This property is positioned within the cul-de-sac of Thornhill with a large south facing back garden.
Accommodation
Entrance Porch (4.92 x 1.64 ft) (1.50 x 0.50 m)
With a glazed sliding door. Opens to main hallway through a glazed front door.
Entrance Hall (5.91 x 15.09 ft) (1.80 x 4.60 m)
Finished with carpet flooring and includes the stairwell which has storage under the stairs.
Sitting Room (12.14 x 12.80 ft) (3.70 x 3.90 m)
Complete with open fireplace and overlooks the front garden area.
Living Room (13.45 x 12.80 ft) (4.10 x 3.90 m)
This room has an open fireplace and has glazed patio doors south facing, opening out onto the rear patio and into the large rear garden area. This room also opens out into the kitchen/dining room.
Kitchen/Dining Room (18.04 x 14.76 ft) (5.50 x 4.50 m)
Finished with carpet flooring in the dining area, tiled flooring in the kitchen area and fully fitted kitchen overlooking the spacious south facing back garden. There is an extra window to the side gable allowing additional natural light from the morning sun into this room. This room was extended out to the rear.
Utility Room (9.19 x 8.86 ft) (2.80 x 2.70 m)
Off the kitchen and off to the side and rear of the house and is plumbed for washing machine. There is a sink and a toilet off to the side.
Garage (15.75 x 8.53 ft) (4.80 x 2.60 m)
An ideal storage space and could be possibly used for additional living space depending on what a new buyer’s requirements would be.
Landing
Finished with carpet flooring (6.45sqm)
Main Bedroom (14.11 x 10.83 ft) (4.30 x 3.30 m)
Finished with carpet flooring and has built in wardrobes and WHB. South facing with large south facing window.
Bedroom 2 (12.47 x 10.83 ft) (3.80 x 3.30 m)
Finished with carpet flooring, built in wardrobes and WHB.
Bedroom 3 (7.87 x 8.53 ft) (2.40 x 2.60 m)
Finished with carpet flooring and has built in wardrobes.
Main Bathroom (7.87 x 5.58 ft) (2.40 x 1.70 m)
Finished with tiled flooring and walls and includes bath, WHB and corner shower. This corner shower has an electric shower fitted.
WC (2.30 x 5.58 ft) (0.70 x 1.70 m)
Tiled flooring and tiled walls. WC and WHB. Located beside main bathroom.
Bedroom 4 (11.15 x 5.91 ft) (3.40 x 1.80 m)
Finished with carpet flooring. Built in wardrobes and WHB.
Bedroom 5 (8.20 x 13.12 ft) (2.50 x 4.00 m)
Finished with carpet flooring. Built in wardrobes and WHB. Ceiling extended by previous owners allowing for excellent head height.
Outside
The front of the property has off street car parking and a no-maintenance garden area with mature shrubs and a gravel flowerbed with a brick paved driveway.
To the rear of the property there is an extended patio area off the living room which is south facing, opening out onto the grass lawn with additional mature shrubs. There is also a block built garden shed located at the rear of the back garden.
The owners have enclosed the side access to the rear of the property which is ideal for storing bikes etc.
Features
Neighbourhood
39 Thornhill, Sligo, Co. Sligo, F91 WK8E, Ireland
Claire Mannion



