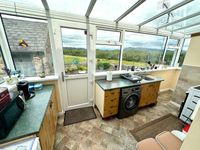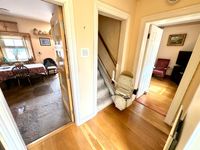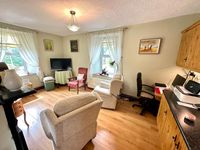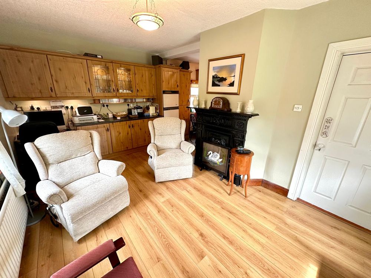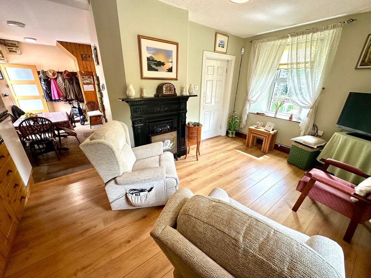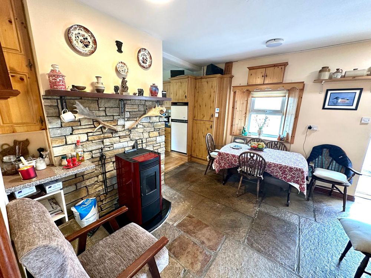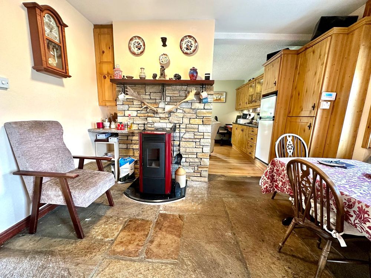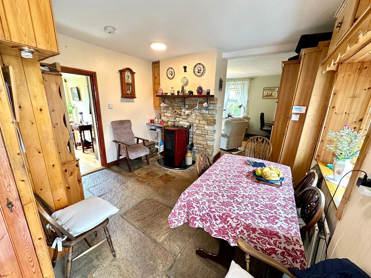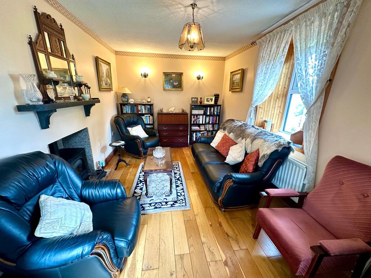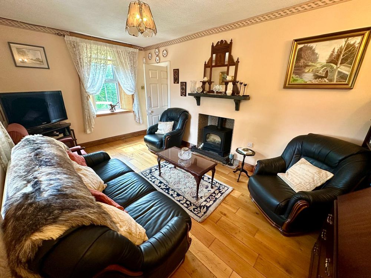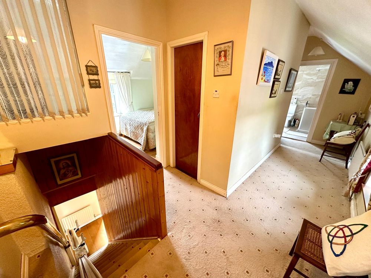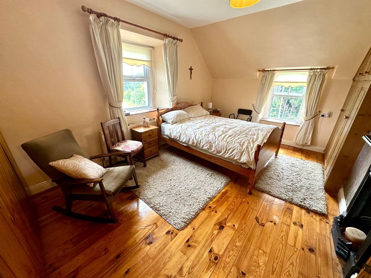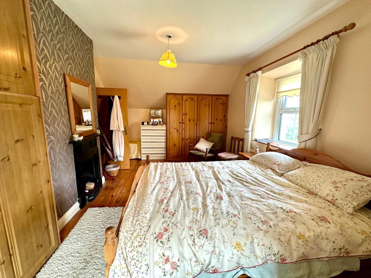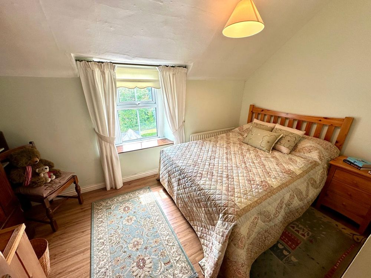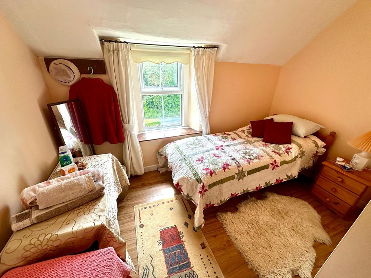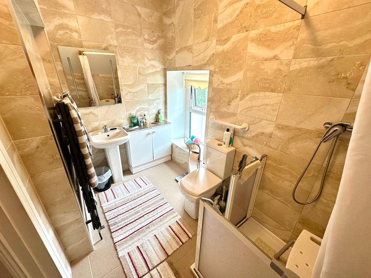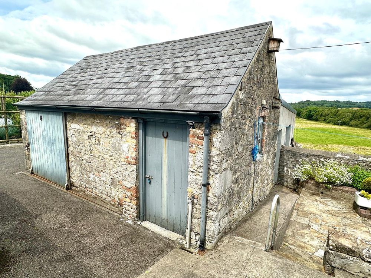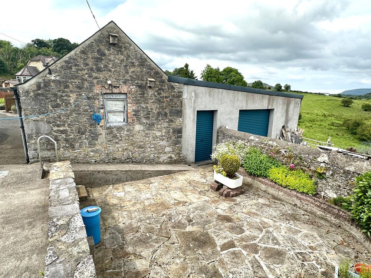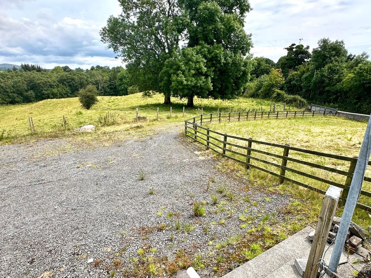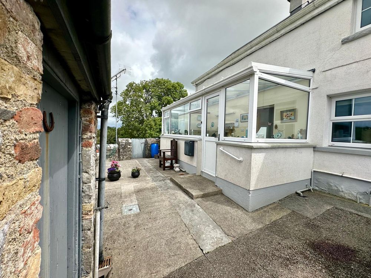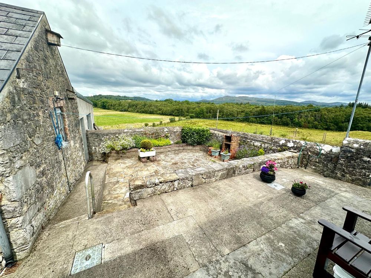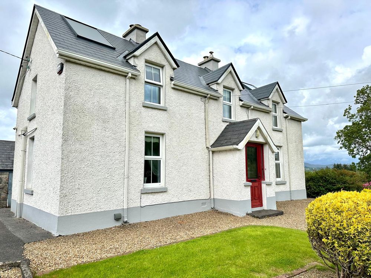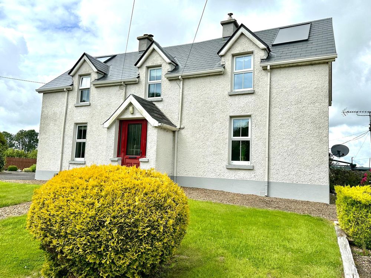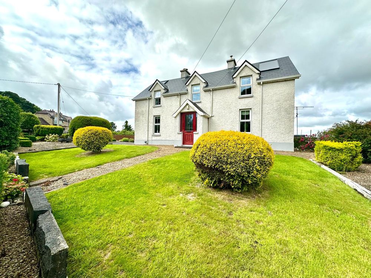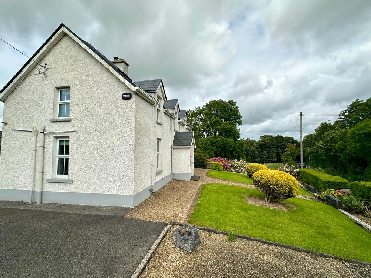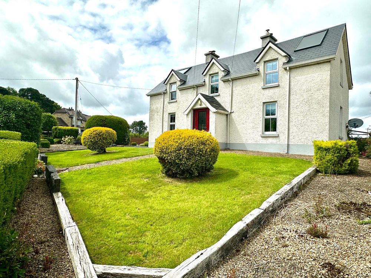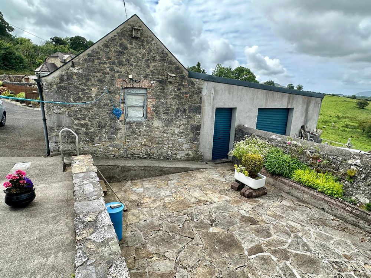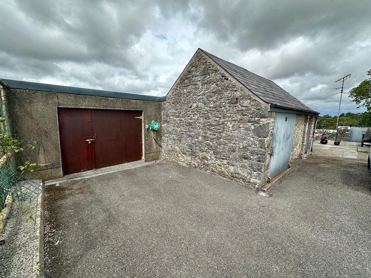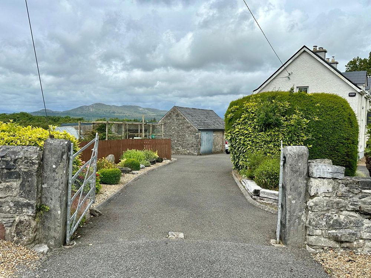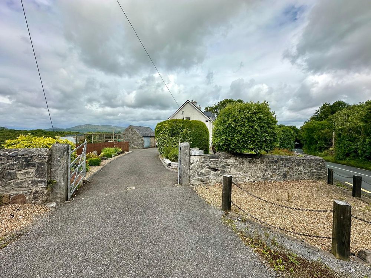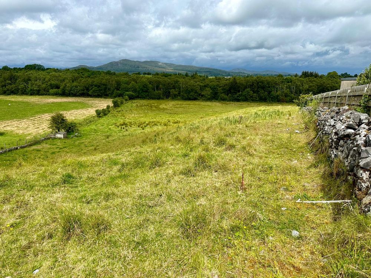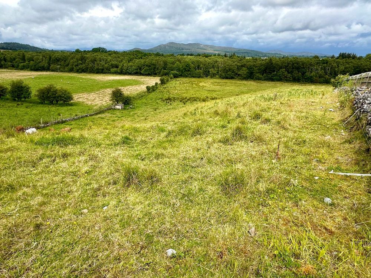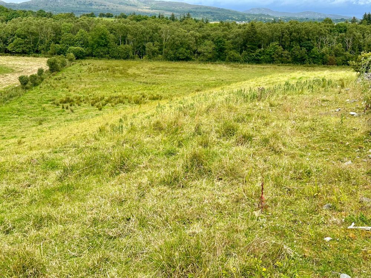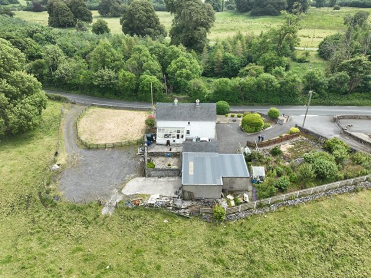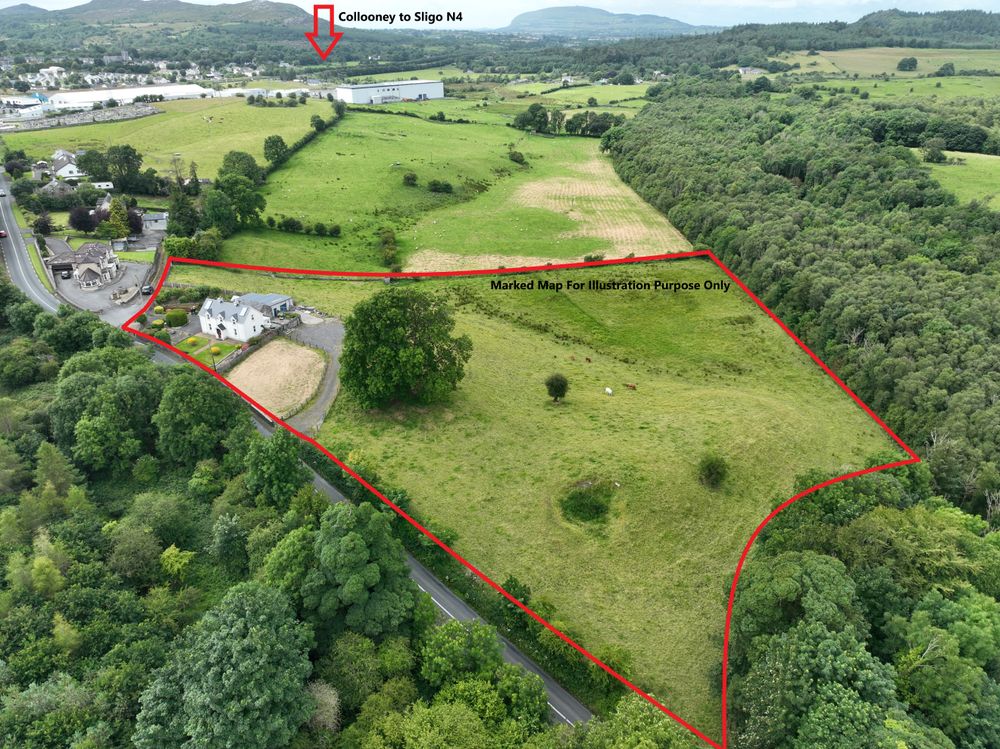Woodview House, Rathrippin , Collooney, Co. Sligo, F91 V104

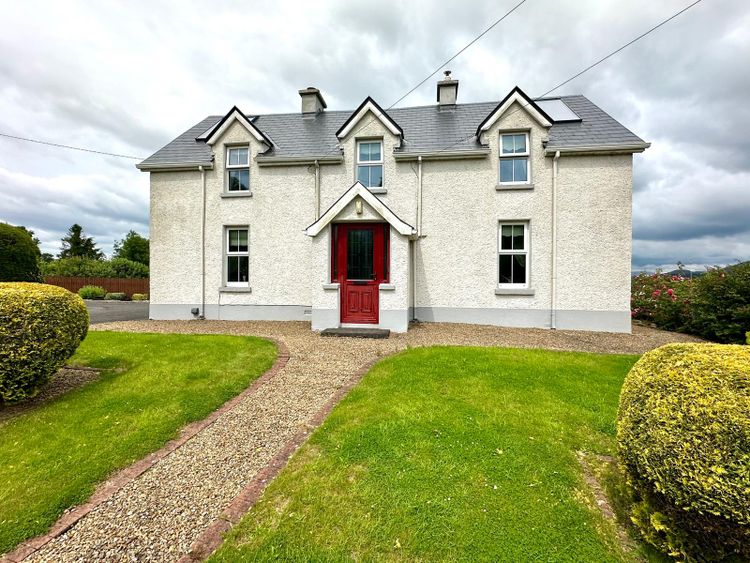
Acres
5 AcresHectares
2.0234 HectaresBed(s)
3Bathroom(s)
2BER Number
103902904Details
New to the market, this south-west facing detached two storey dwellinghouse sits on an elevated five acre site on the outskirts of Collooney village along the Ballygawley road. The property has been maintained and upgraded to a good standard over the years with mature garden, shrubbery and orchard. Accommodation comprises of entrance hall, sitting room with feature fireplace, kitchen with dining area with fitted kitchen and wood pellet stove, utility, three bedrooms, wc and bathroom. Externally there is a number of outbuildings including, two storage sheds both of which have power connected, double door garage with power and non drip roof, and a further garage with pedestrian side access, electricity and a water supply. The lands are of good quality all in one block that surround the dwellinghouse and are well fenced with separate access. Situated on the outskirts of Collooney village with easy access to N4 this property is one not to be missed. Viewing highly recommended.
F91 V104
Accommodation
Entrance Hall (0.00 x 0.00 m)
Back Kitchen (6.56 x 17.39 ft) (2.00 x 5.30 m)
With fitted kitchen units, lino floor covering and separate wc that measures 1.2m x 1.0m
Kitchen/Dining Area (12.80 x 12.14 ft) (3.90 x 3.70 m)
With ample storage, flagstone flooring and recently fitted wood pellet stove.
Living Room (16.40 x 10.17 ft) (5.00 x 3.10 m)
Situated just off the dining room with timber flooring and feature fireplace.
Sitting Room (14.76 x 10.17 ft) (4.50 x 3.10 m)
Bright and spacious room with timber flooring and gas stove.
Bathroom 1 (16.73 x 12.14 ft) (5.10 x 3.70 m)
Large double room with timber flooring,feature fireplace and built in wardrobes.
Bathroom 2 (13.12 x 8.53 ft) (4.00 x 2.60 m)
Spacious double room with timber flooring.
Bedroom 3 (11.15 x 9.84 ft) (3.40 x 3.00 m)
Double room with timber flooring.
Bathroom (10.17 x 6.23 ft) (3.10 x 1.90 m)
Fully tiled floor to ceiling together with wc, wash hand basin and mobility friendly shower.
Landing
With carpet flooring and access to all bedrooms.
Hotpress (4.59 x 7.55 ft) (1.40 x 2.30 m)
Walk in hotpress which is fully shelved out with ample storage
Garage (17.06 x 18.37 ft) (5.20 x 5.60 m)
Detached garage with double door access, non drip roof and power connected.
Shed (6.56 x 13.45 ft) (2.00 x 4.10 m)
Storage Shed with power connected.
Shed 2 (10.17 x 16.08 ft) (3.10 x 4.90 m)
Storage shed with power connected.
Garage (22.97 x 19.69 ft) (7.00 x 6.00 m)
Garage with pedestrian and vehicle access with roller door non drip roof and power connected.
Features
- Electricity
- Parking
- Water Common
- Heating
- Telephone
- Broadband
- Gas fired central heating.
- Wood pellet stove in the kitchen with solid fuel open fireplace in the living room.
- PVC Triple glazed windows and PVC/Composite doors.
- Mains water and septic tank on site.
- Solar panels.
- Convenient location to Collooney, Ballygawley and Sligo.
- Numerous outbuildings to the rear of the property.
- 5 acres of excellent quality land with separate access onto the public road.
Neighbourhood
Woodview House, Rathrippin , Collooney, Co. Sligo, F91 V104, Ireland
Matthew Scanlon



