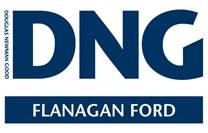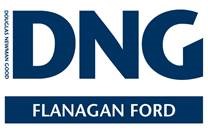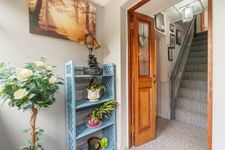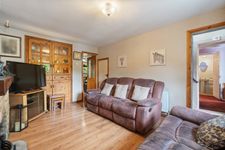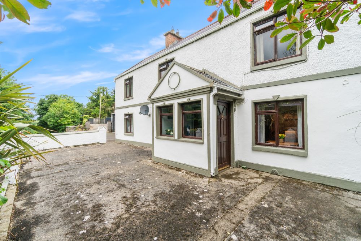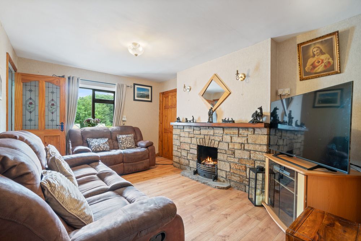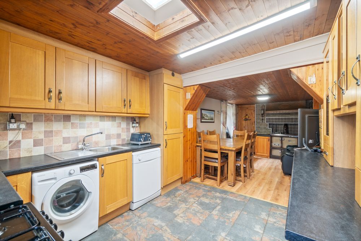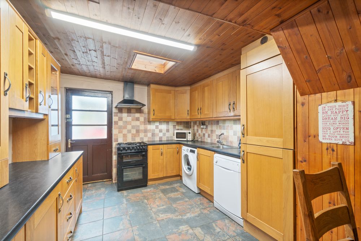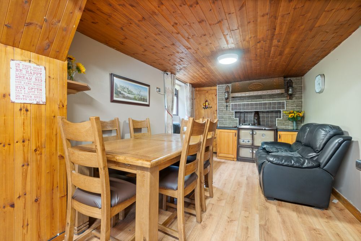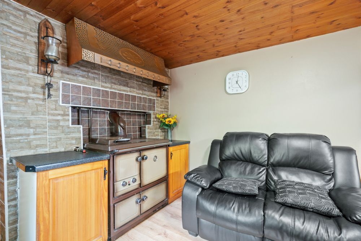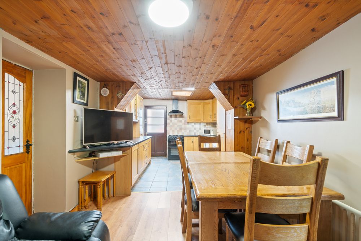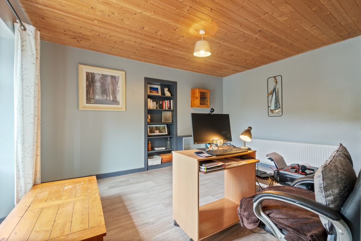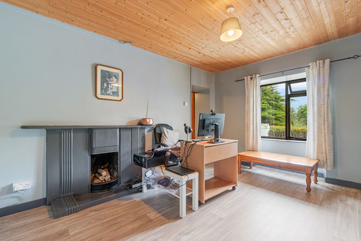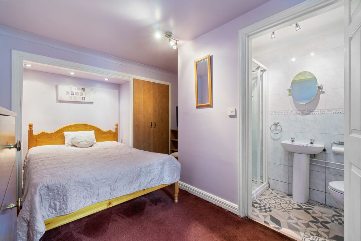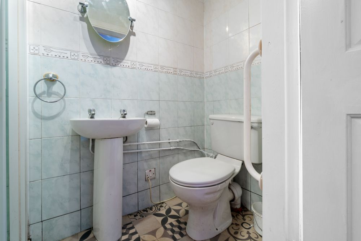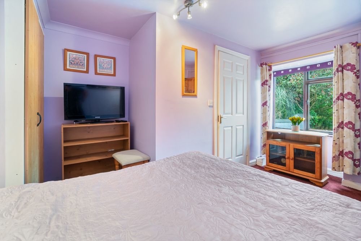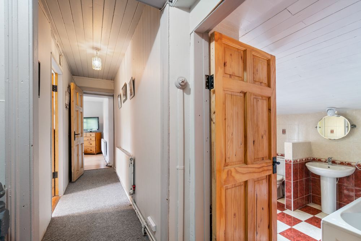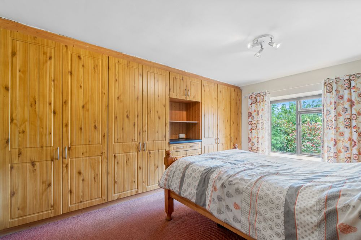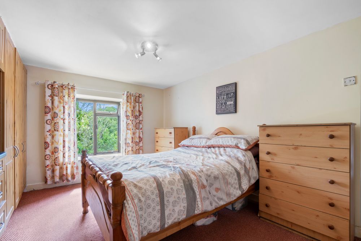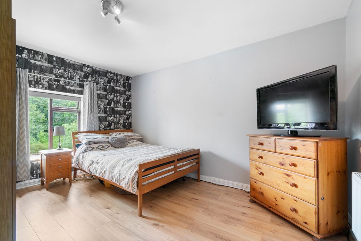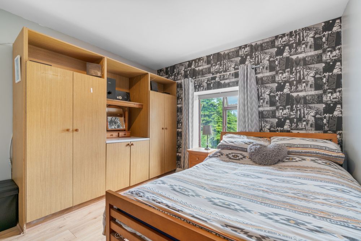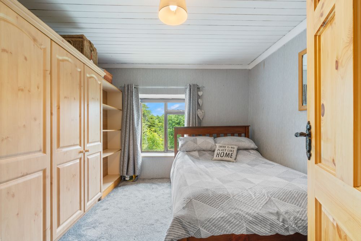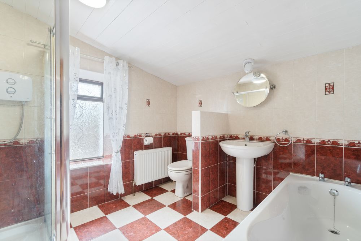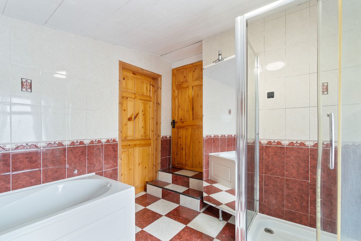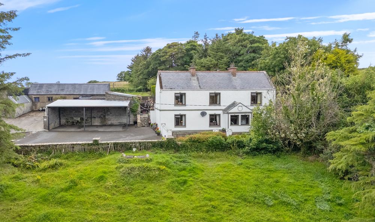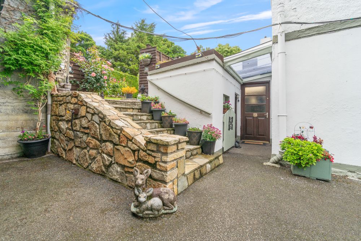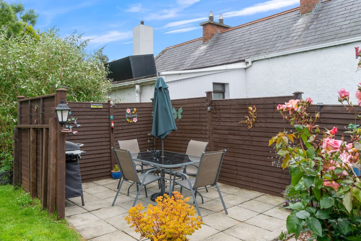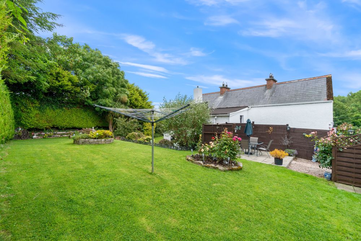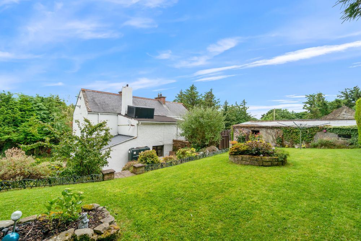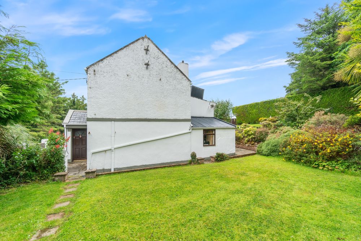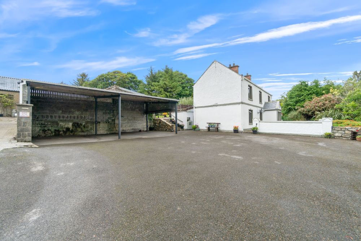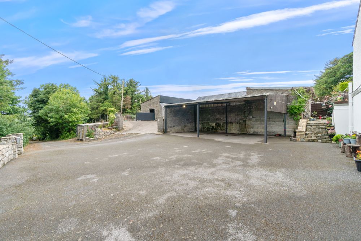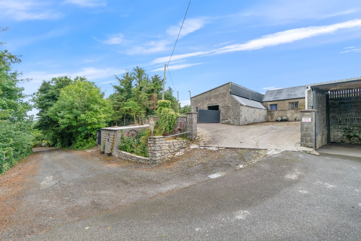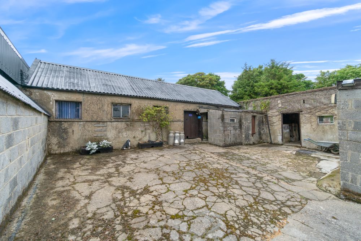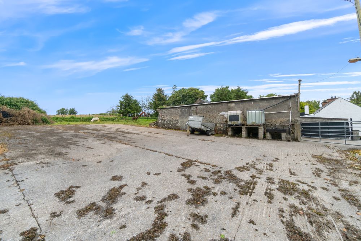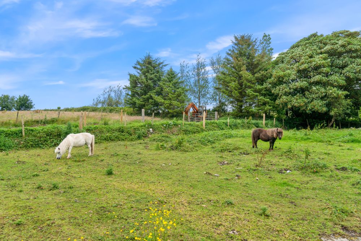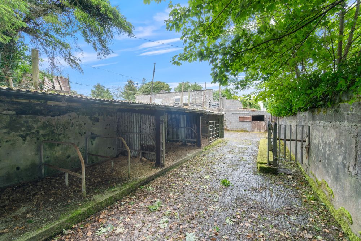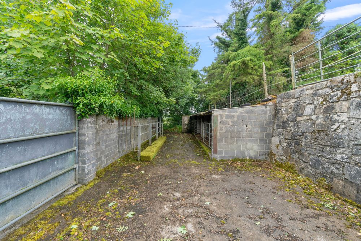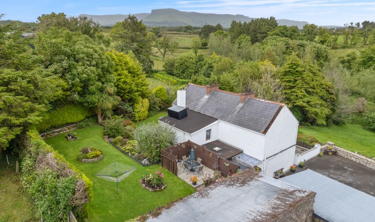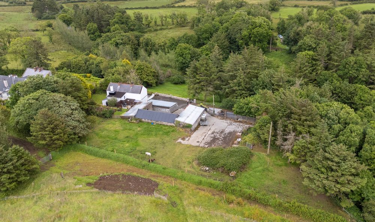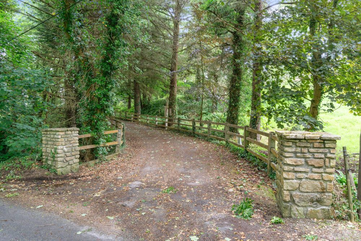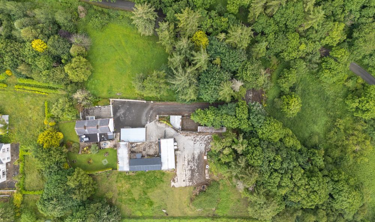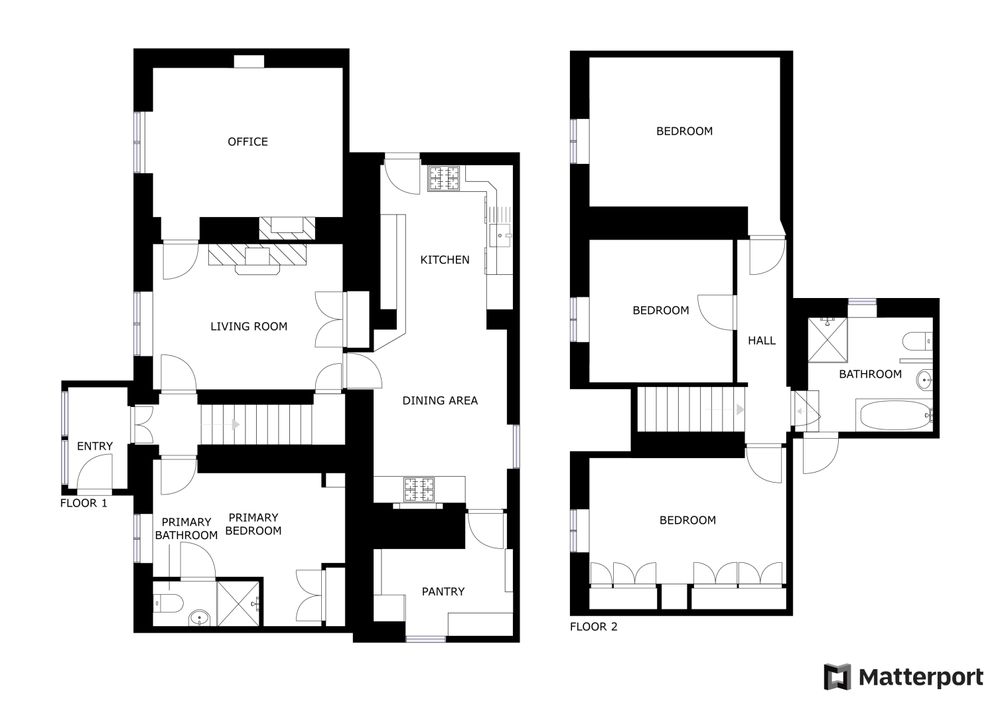Highview House, Ballinfull, Co. Sligo, F91 YT57

Details
Beautifully presented traditional two-storey farmhouse. In excellent order throughout with lovely, charming features at each level. Set in an elevated private position.
Visit dngflanaganford.ie to register your interest & to see current offers, or place an offer on this property (please note offers can be placed once your registration has been approved, subject to conditions).
This beautiful traditional farmhouse has four bedrooms, with one of the bedrooms at ground floor level. The property sits on a very generous circa 1.72 acre site with excellent outbuildings all built of stone and blockwork which would have all been part of the farm buildings for the property when it would have sat on a larger land holding.
These offer endless possibilities and the property comes with gardens to the side and rear and excellent spacious site. There are mature shrubs and trees throughout and this private home offers immense possibilities.
The property has single glazed hardwood windows and doors. It is heated by oil-fired central heating to wall-mounted radiators.
Much of the first floor is finished with the traditional timber ceilings which have been painted.
The house is under a natural slate roof.
Located in Ballinfull, this is an area of immense scenic beauty and this property sits on a wonderful private elevated site from the main road.
The property is in close proximity to Lissadell Beach, Raughley Harbour & Carney Village. Grange & Rathcormac are also nearby with national schools and a secondary school in these areas. The closest national school to the property is located in Maugherow.
Accommodation
Entrance Porch (4.27 x 7.22 ft) (1.30 x 2.20 m)
Finished with a part tiled, part carpet floor.
Entrance Hall (3.28 x 4.27 ft) (1.00 x 1.30 m)
Finished with carpet flooring.
Living Room (14.11 x 10.50 ft) (4.30 x 3.20 m)
Finished with a laminate wood flooring. Beautiful stone fireplace with open fire. This room opens to the kitchen/dining room and also opens to a multipurpose room.
Multi-purpose Room (14.11 x 11.15 ft) (4.30 x 3.40 m)
Finished with laminate wood flooring. It has an open fireplace and some shelving. It could be used as a bedroom, it is currently in use as a home office, or it could also be used as a second living room.
Kitchen/Dining Room (24.93 x 9.51 ft) (7.60 x 2.90 m)
Finished with tiled flooring in the kitchen area. A fully fitted solid wood kitchen complete with integrated fridge/freezer and in the dining/living section it has laminate wood flooring. It has an oil burning stove with a tile backsplash. This room opens to the utility room.
Utility Room (9.84 x 7.55 ft) (3.00 x 2.30 m)
Finished with lino flooring. This has a back-up fridge and it is fully shelved out. It serves as a food larder as well as a utility space. (It is more in use as a food larder and back-up for the main kitchen.
Bedroom 1 (13.78 x 10.50 ft) (4.20 x 3.20 m)
This is a double room with built-in wardrobes and an ensuite.
En-suite
Finished with lino flooring, tiled walls and includes toilet, wash hand basin and shower, with a pumped shower fitted.
Landing (2.95 x 15.42 ft) (0.90 x 4.70 m)
Fully finished with carpet flooring.
Bedroom 2 (14.44 x 10.83 ft) (4.40 x 3.30 m)
Finished with carpet flooring. This room has extensive wall-to-wall built-in wardrobes. Excellent storage space.
Bathroom (8.53 x 9.84 ft) (2.60 x 3.00 m)
Finished with tiled flooring, tiled walls and includes bath, toilet, wash hand basin and a separate large shower area complete with electric shower fitted. Finished to a high standard. Hot press.
Bedroom 3 (10.83 x 10.83 ft) (3.30 x 3.30 m)
Excellent built-in wardrobes and carpet flooring.
Bedroom 4 (14.11 x 11.15 ft) (4.30 x 3.40 m)
Finished with laminate wood flooring and built-in wardrobes.
Shed 1 (8.53 x 4.92 ft) (2.60 x 1.50 m)
Block built fuel store shed.
Cattle Byre (35.76 x 14.44 ft) (10.90 x 4.40 m)
This has a concrete flooring. Currently this is in use as a work shed with timber benches, etc.
There is a further block built shed off a farm courtyard to the rear.
Shed 2 (14.11 x 41.34 ft) (4.30 x 12.60 m)
This has concrete flooring and it is under a pitched galvanised roof.
There is one further shed, again off the farm courtyard.
Shed 3 (19.03 x 40.03 ft) (5.80 x 12.20 m)
Concrete flooring, blockwork walls, under a pitched galvanised roof.
These sheds would have all formed part of the farm holding for the property at one point. Off to the side of the sheds there is a large concrete paved yard area and this opens out to what could be additional gardens for the property to the rear.
Shed 4 (13.45 x 14.76 ft) (4.10 x 4.50 m)
Concrete flooring with blockwork walls and a galvanised roof.
Outside
There is a separate car port off the driveway near to the back door and there are steps up with are beautifully finished in stone tile to a patio area to the rear. This patio is finished with concrete tiling and is sheltered on three sides with timber trellising.
This opens out onto the private rear lawn which is beautifully finished with mature hedging and shrubs all around, beautiful rose bed in the middle and finished in lawn.
There is an old cattle byre at the back of the house which would have been stone and block built under a lean-to pitch roof.
The sheds would have all formed part of the farm holding for the property at one point. Off to the side of the sheds there is a large concrete paved yard area and this opens out to what could be additional gardens for the property to the rear.
The additional land to the rear of the property has not been maintained as garden space and is being left go to wild scrub. However, this could easily be added into additional garden for the property.
There is a separate what we could call a pony courtyard, complete with concrete paved area and separate pens and a small shed off to the side.
Features
Neighbourhood
Highview House, Ballinfull, Co. Sligo, F91 YT57, Ireland
Shane Flanagan
