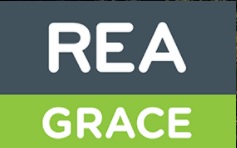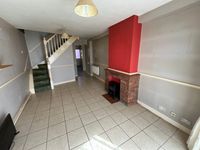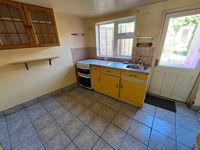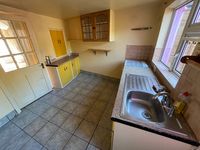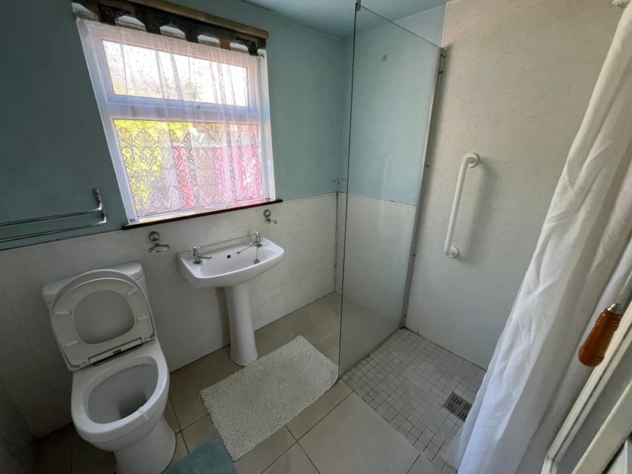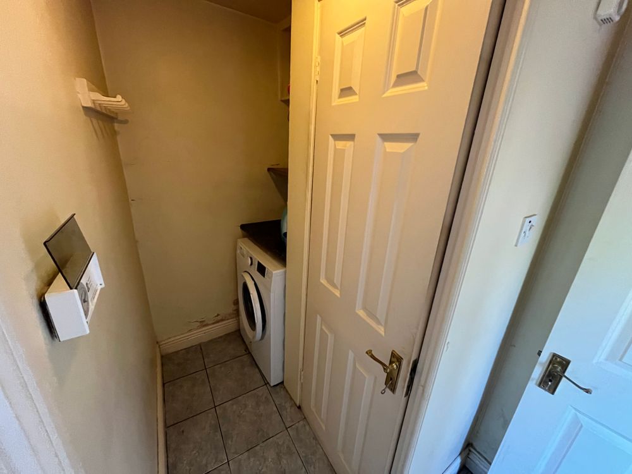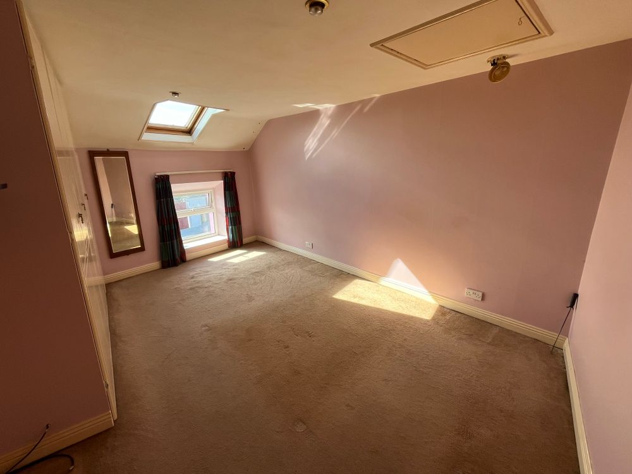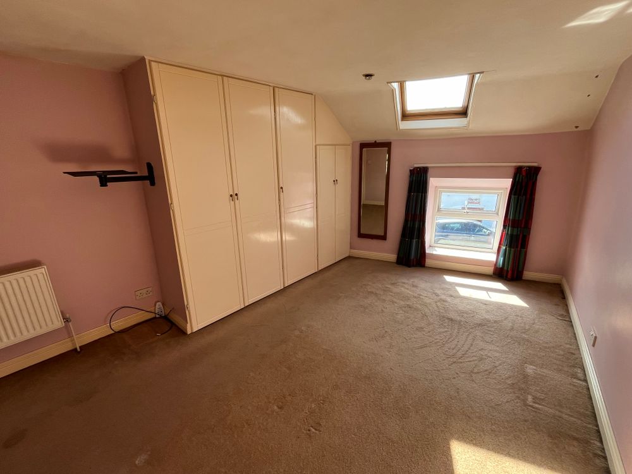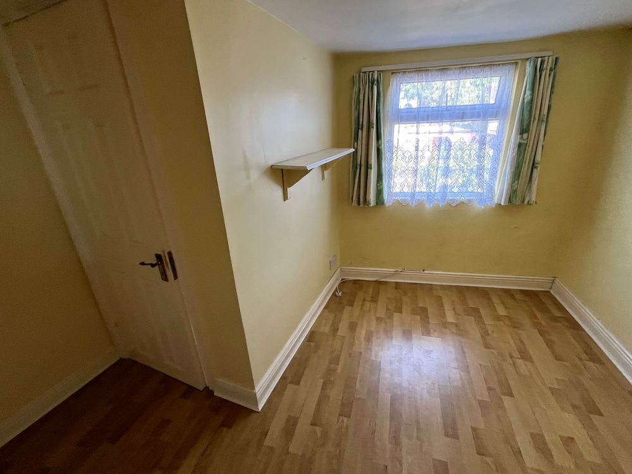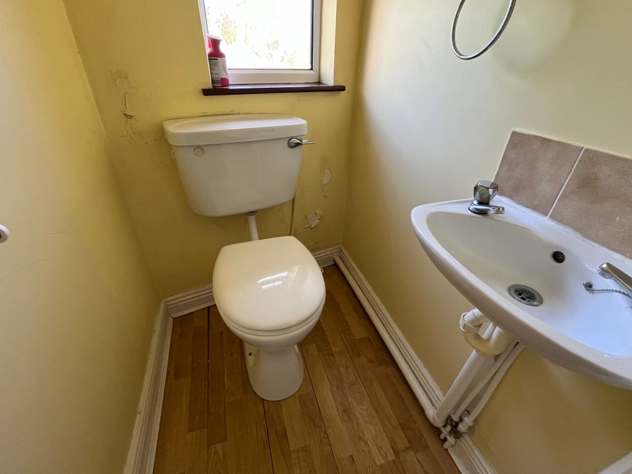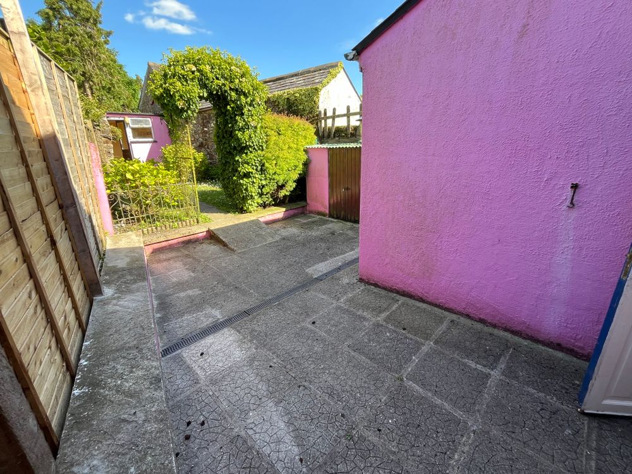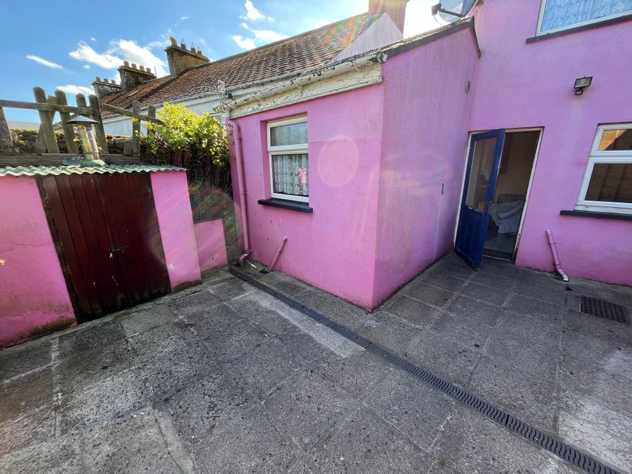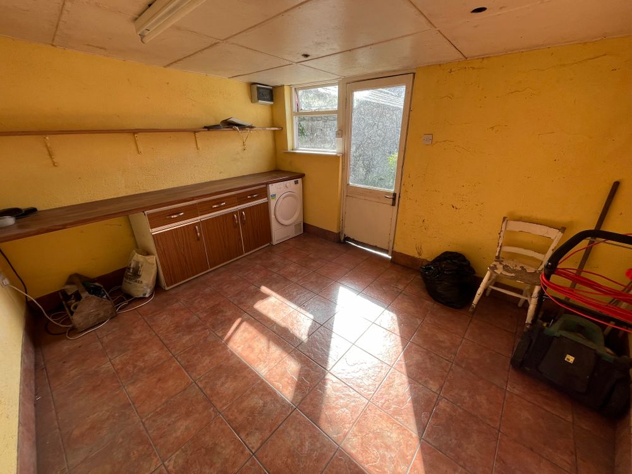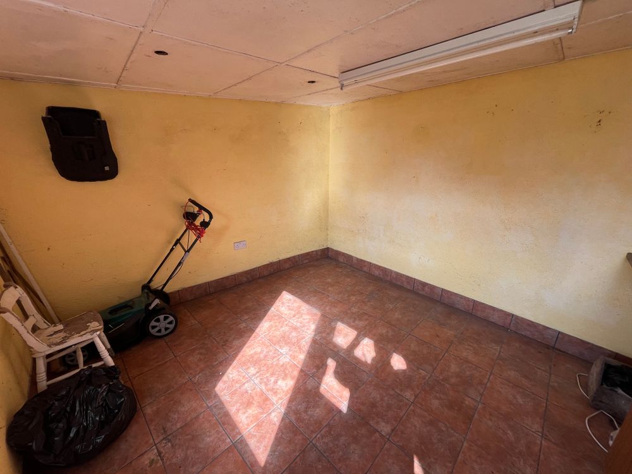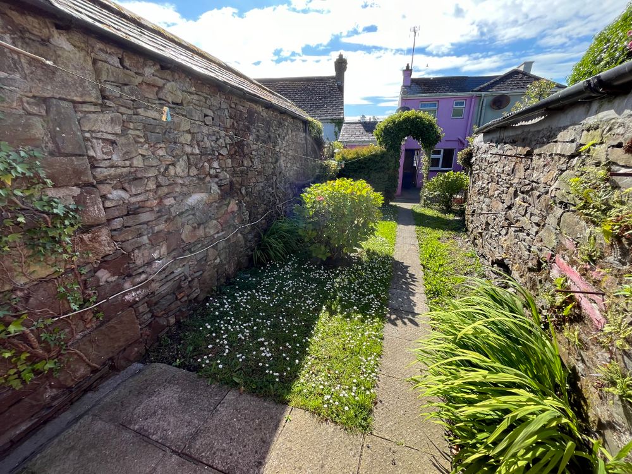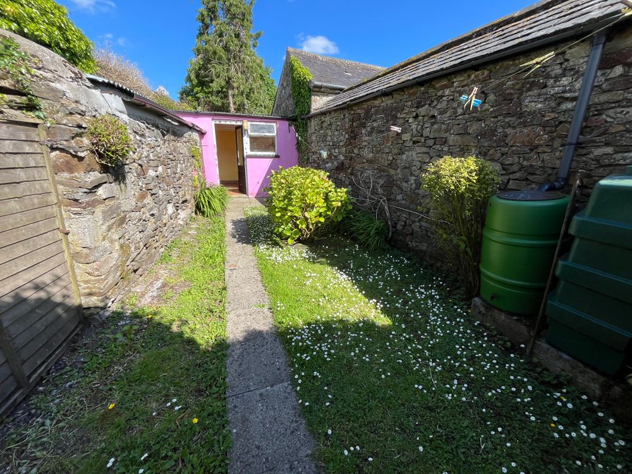Main Street, Ballingarry, Co. Tipperary, E41 H9P0

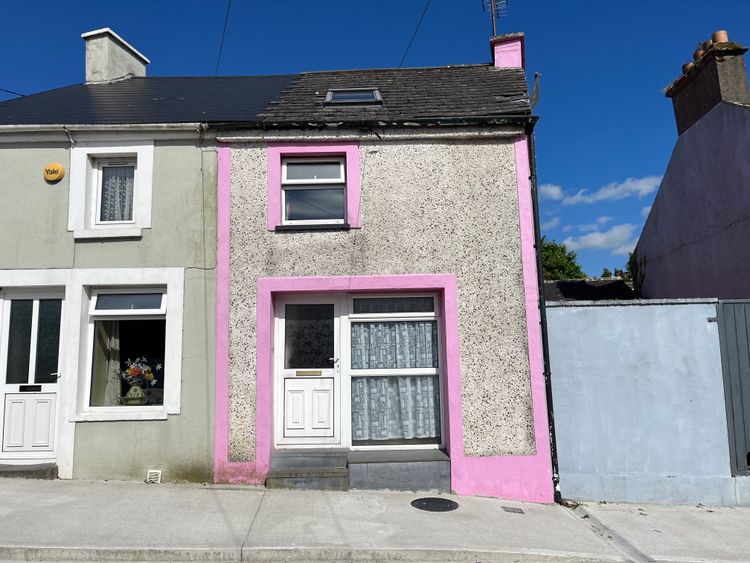
Floor Area
646 Sq.ft / 60 Sq.mBed(s)
2Bathroom(s)
1BER Number
117516245Details
Two bedroom townhouse
This charming two-bedroom townhouse is centrally located in Ballingarry Village, conveniently close to local shops, schools, and the church. Upon entering through the PVC front door, which features a large glazed panel that floods the front living room with natural light, you are welcomed into a space with a tiled floor that incorporates the stairs and some under-stair storage. This area leads to the rear kitchen, equipped with ample floor and wall cabinets and a tiled floor. The kitchen includes a gas cooker and a stainless steel sink. Adjacent to the kitchen is a small utility area and hot press, providing access to the ground floor shower room, which features a modern walk-in shower, Triton T90 SR shower, wash hand basin and toilet.
On the first floor, the spacious front bedroom boasts a five-door built-in wardrobe and a Velux window, along with access to a floored attic area. The back bedroom is a single room with a built-in wardrobe and en-suite facilities, including a toilet and wash hand basin. From the kitchen, a half-glazed rear door opens to the patio area, where the oil burner is located. This leads to a small rear garden with stone walls on either side and a path to a bin store and a large shed/workshop, which offers additional cabinets, work surface area, electricity, plumbing for a dryer, and includes a Beko dryer.
This delightful townhouse is in excellent condition and ideally situated close to all amenities.
Located in the center of the village.
Accommodation
Living Room (10.17 x 19.69 ft) (3.10 x 6.00 m)
Spacious living room with access directly from the road. Pvc front door and large window. Under stairs storage.
Kitchen (9.84 x 9.84 ft) (3.00 x 3.00 m)
Compact kitchen with floor presses, glass cabinets, s/s sink and gas cooker. Rear door to garden.
Utility Room (3.94 x 7.55 ft) (1.20 x 2.30 m)
Located off the kitchen and includes the hotpress. Plumbed for the washing machine.
Shower Room (7.55 x 5.58 ft) (2.30 x 1.70 m)
Ground floor wetroom with tiled floor, wc and whb. Includes a Triton electric shower.
Bedroom 1 (11.15 x 15.42 ft) (3.40 x 4.70 m)
Large double bedroom, located at the front of the house. Carpet floor cover, 5 door built in wardrobe. Access to attic storage space.
Bedroom 2 (10.50 x 12.14 ft) (3.20 x 3.70 m)
Single bedroom to the rear of the house. Includes an en-suite toilet. Built-in wardrobe.
En-suite (3.61 x 3.94 ft) (1.10 x 1.20 m)
Wc and whb
Garden Room (10.17 x 11.48 ft) (3.10 x 3.50 m)
Located at the rear of the garden is a large, concrete built shed which has electricity and a Beko dryer. This shed would make an excellent workshop.
Outside
Private rear garden with patio area, binstore and large workshop.
Services
Mains services
Features
- Village center location
- Good layout
- Private rear patio area and garden.
- Large rear workshop.
Neighbourhood
Main Street, Ballingarry, Co. Tipperary, E41 H9P0, Ireland
Robbie Grace
