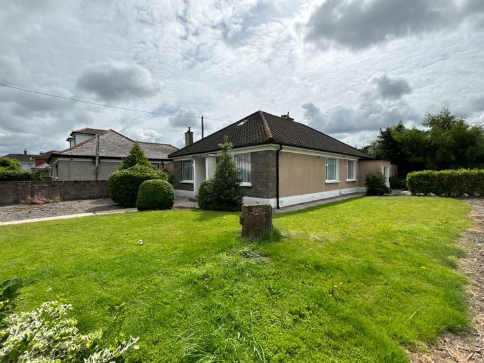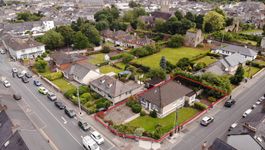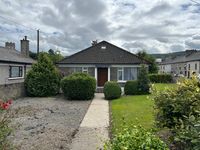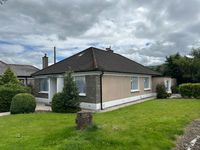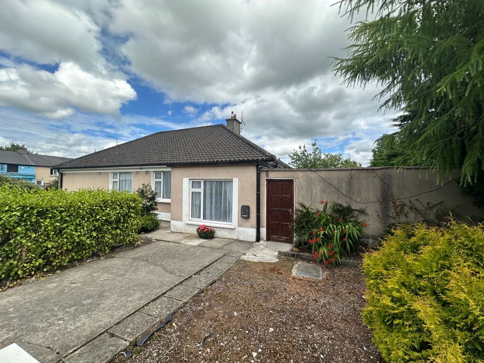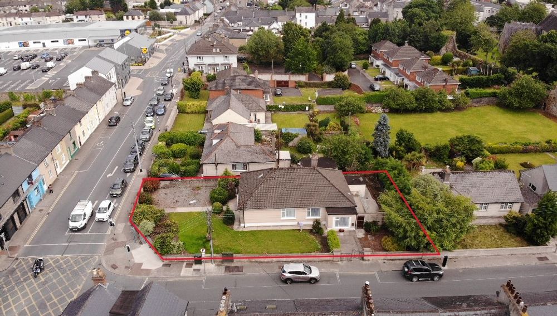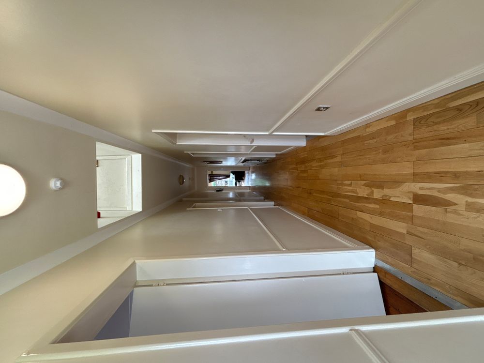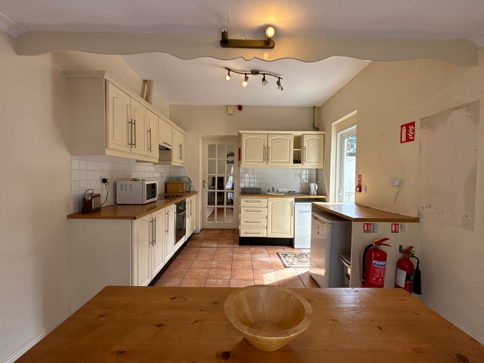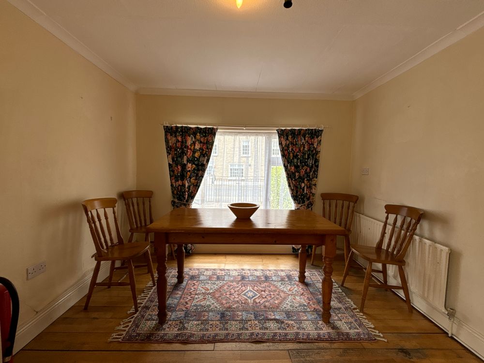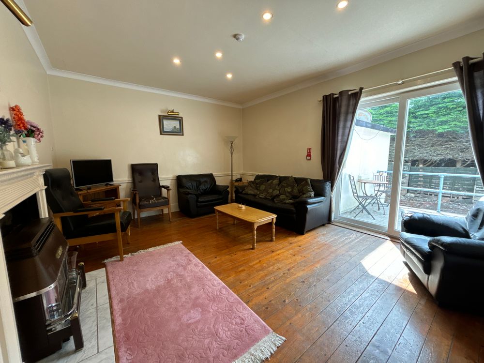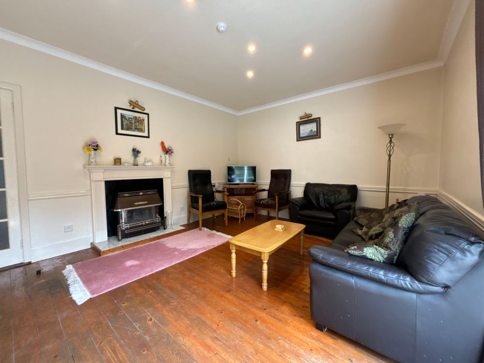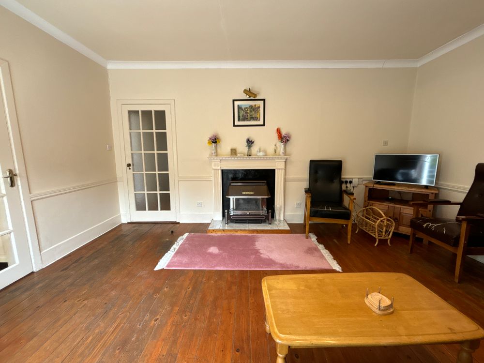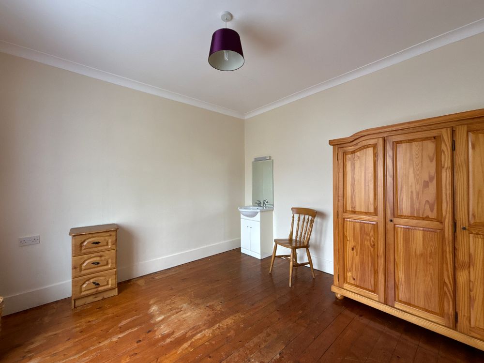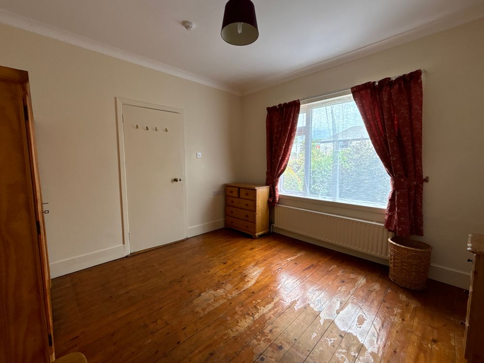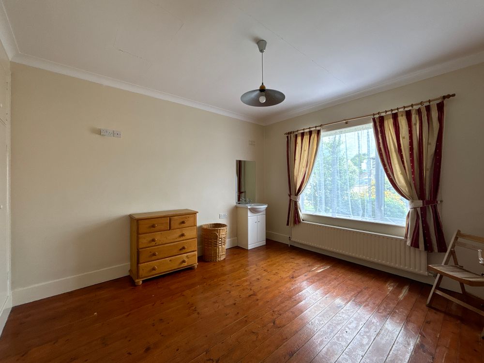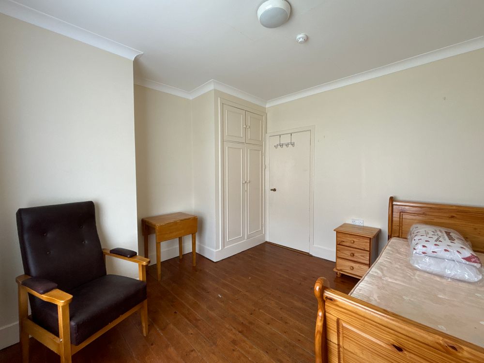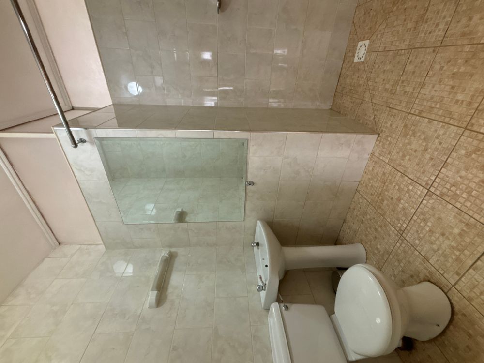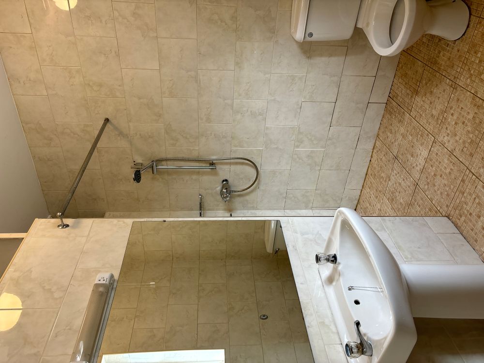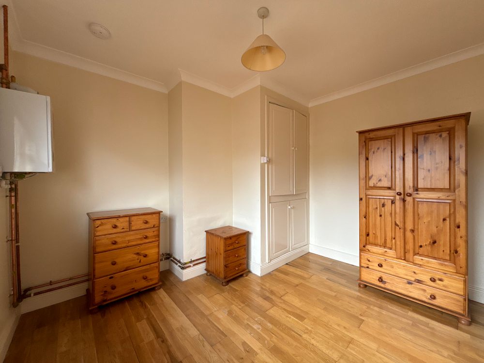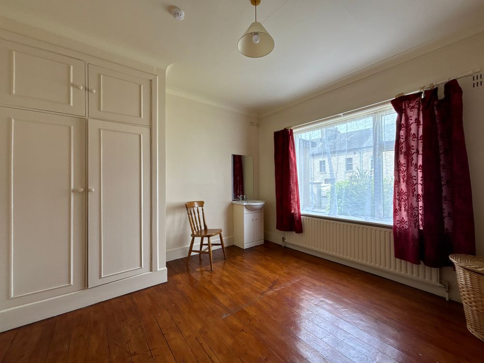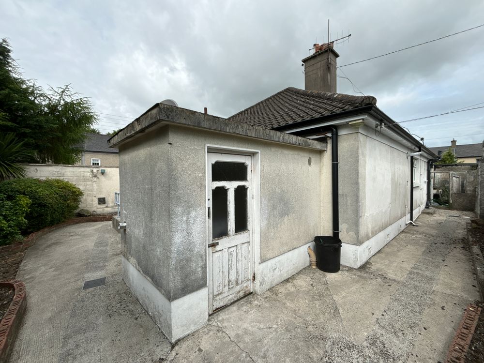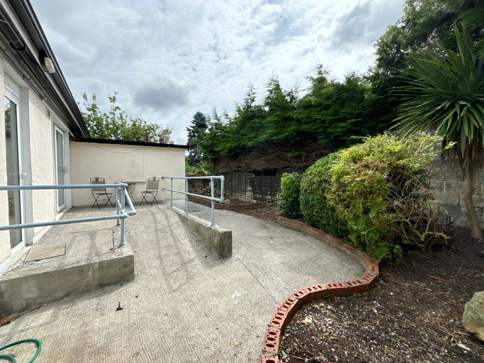Pacelli, Queen Street, Clonmel, Co. Tipperary, E91 K283

Details
Centrally located spacious and bright 5 Bed Bungalow For Sale
REA Stokes and Quirke are delighted to bring to the market this superbly located spacious bed 5 Bed bungalow for sale. The property is on a large pivotal town centre site and the property has the benefit of hard wood flooring and upgraded bathrooms, and is very good decorative order throughout. Located in the centre of Clonmel on the corner of Grattan Place and Queen Street within walking distance of the Town centre & all local shops, restaurants and amenities including Tipperary University Hospital. The home has gas central heating with double glazed PVC windows throughout the house and has all mains services connected. This property needs to be seen to be truly appreciated. It would make an excellent investment property or a family home. Viewing strictly by prior appointment.
located on a large landscaped garden on the corner of Grattan Place and Queen Street at Eircode E91 K283
Accommodation
Entrance Hall (3.77 x 34.78 ft) (1.15 x 10.60 m)
Hardwood timber flooring and a Velux window to allow ample natural light.
Bedroom 1 (11.48 x 11.75 ft) (3.50 x 3.58 m)
Hardwood timber flooring, window overlooking the front garden and a W.H.B
Bedroom 2 (13.02 x 11.81 ft) (3.97 x 3.60 m)
Hardwood timber flooring, built in wardrobe, window overlooking the front garden and a W.H.B
Bedroom 3 (10.83 x 11.81 ft) (3.30 x 3.60 m)
Hardwood timber flooring, built in wardrobe, window overlooking to side garden and a W.H.B
Bathroom 1 (7.41 x 6.89 ft) (2.26 x 2.10 m)
Tiled floor to ceiling, W.C, W.H.B, Walk in shower
Bathroom 2 (7.28 x 10.66 ft) (2.22 x 3.25 m)
Tiled floor to ceiling, W.C, W.H.B, Walk in shower.
Bedroom 4 (11.81 x 9.38 ft) (3.60 x 2.86 m)
Hard wood timber flooring, window overlooking to the side garden and a W.H.B. Hot-press and gas boiler found thereon
Bedroom 5 (11.48 x 12.37 ft) (3.50 x 3.77 m)
Hard wood timber flooring, built in wardrobe, window overlooking to side garden and a W.H.B
Sitting Room (13.02 x 16.40 ft) (3.97 x 5.00 m)
Hardwood flooring, Sliding glass doors to the rear garden. This spacious room has the benefit of a gas fire.
Kitchen/Dining Room (10.17 x 16.73 ft) (3.10 x 5.10 m)
Mixture of hardwood flooring and tiled flooring. The kitchen area has a tiled back splash, units at eye and floor level, Electric oven, cooker and extractor fan. You also have a rear door to the patio area.
Utility Room (6.56 x 5.09 ft) (2.00 x 1.55 m)
Plumbed for washer and dryer. Outdoor bathroom thereof.
WC (5.02 x 3.18 ft) (1.53 x 0.97 m)
W.C, W.H.B.
Outside
Outside you have a mature landscaped garden with off street parking, a large fuel shed with an outside WC along with a disability accessible raised patio to the rear.
Services
All mains services connected
Features
- Spacious 5 bed residence in good decorative order throughout
- On a pivotal landmark landscaped corner site
- Within walking distance of the town centre
- Gas heating throughout
- Disabled accessible
- Offers huge potential
- Viewing is strictly by prior appointment
Neighbourhood
Pacelli, Queen Street, Clonmel, Co. Tipperary, E91 K283, Ireland
John Stokes



