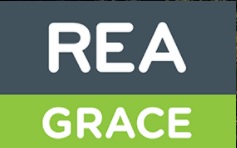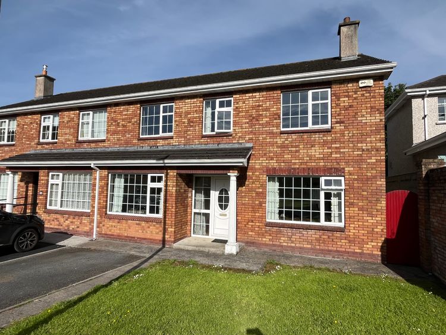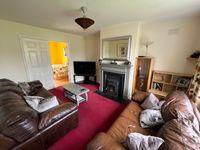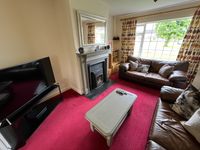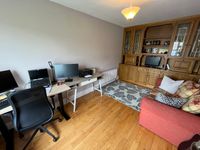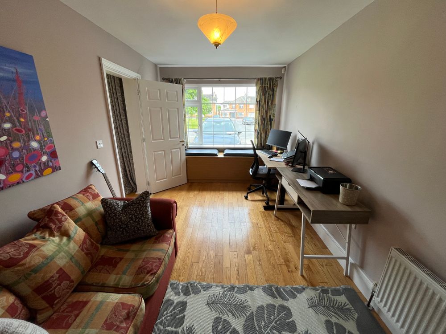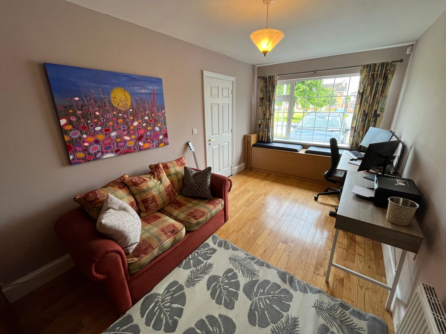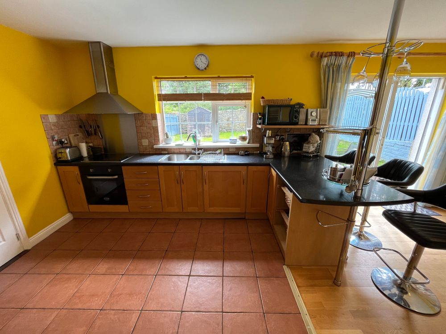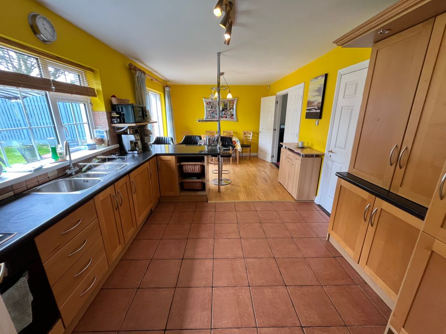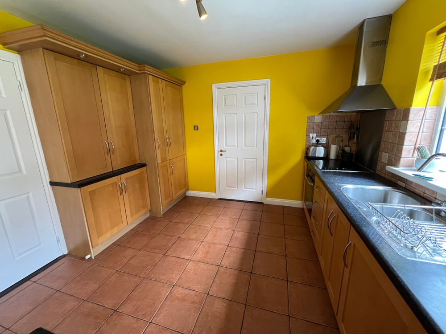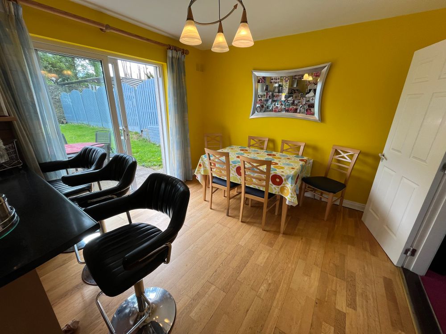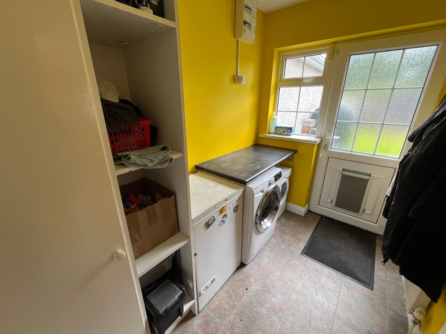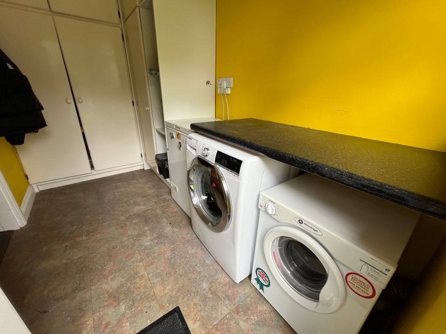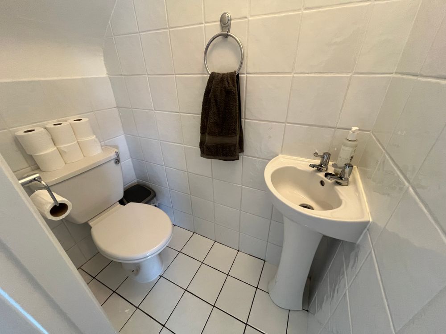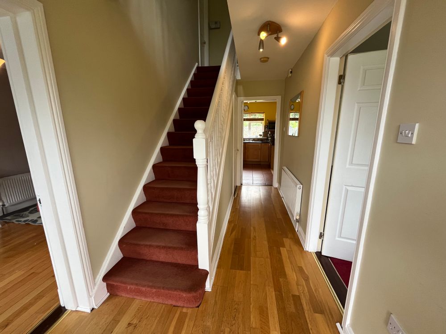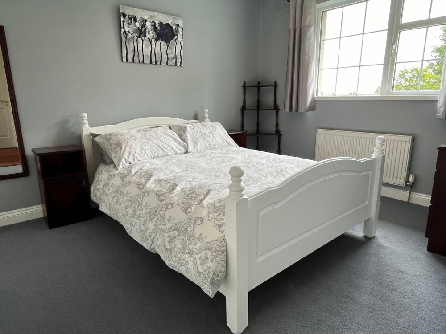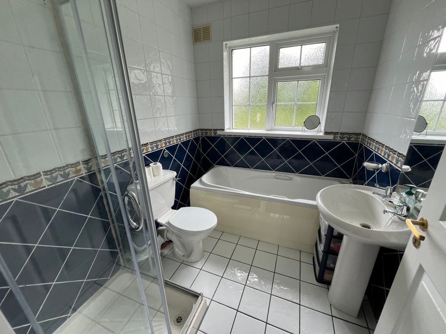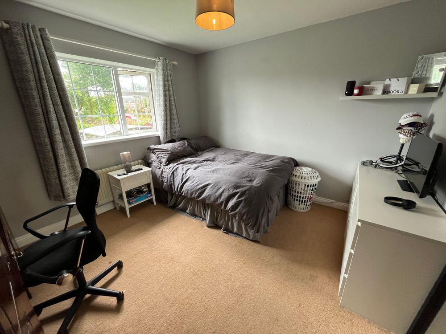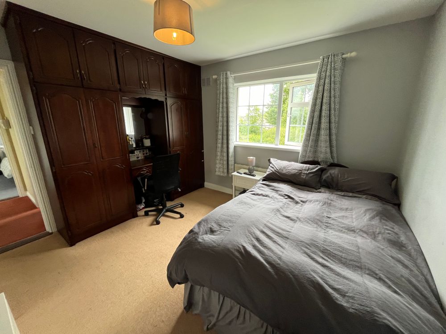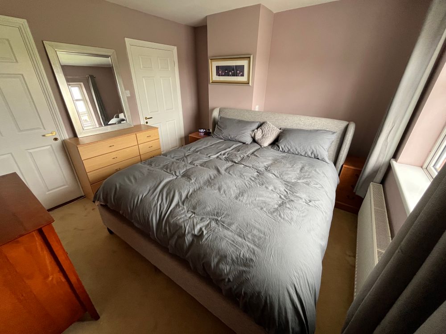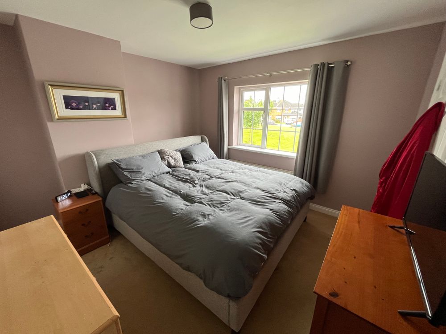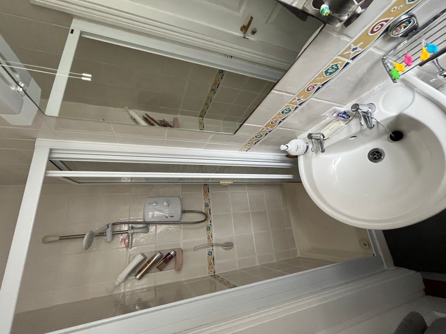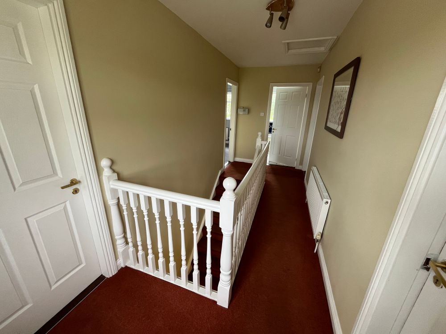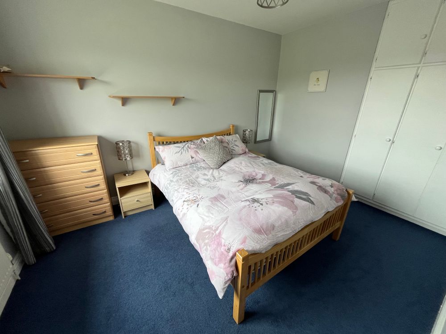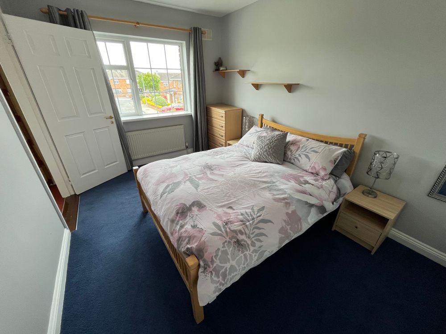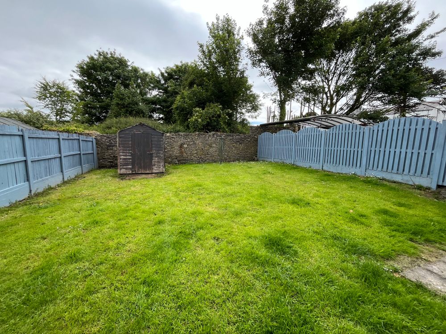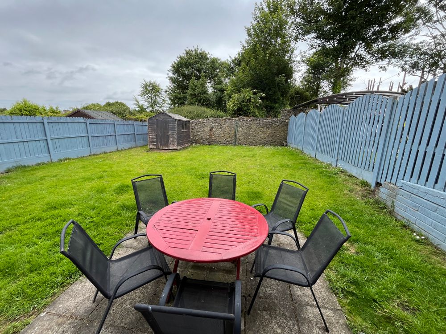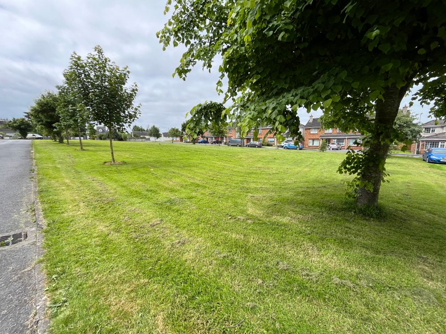21 The Meadows, Callan, Kilkenny, Callan, Co. Kilkenny, R95 X031

Floor Area
1496 Sq.ft / 139 Sq.mBed(s)
4Bathroom(s)
3BER Number
106908569Details
Four bedroom semi-detached house.
21 The Meadows is an outstanding four-bedroom semi-detached house located in one of the most sought-after estates in Callan, close to all local amenities. The property can be utilised as a five-bedroom house due to a spacious ground floor reception room/home office on the left side of the entrance hall. On the right side of the hallway is a large, bright living room with a large window overlooking open green space. This room features carpet flooring and a solid fuel stove. Double doors lead to the expansive kitchen/dining area, where the dining area has a timber floor and sliding doors to the rear garden.
The kitchen is fitted with an elegant Shaker-style design and offers excellent work surface area, a breakfast bar, larder press, a pull-out spice rack and integrated bins. The built-in appliances include an oven, hob, dishwasher, and fridge freezer. Adjacent to the kitchen is a large utility room with a three-door hotpress, a rear door, and plumbing for a washing machine and dryer.
Upstairs, there are four double bedrooms, each with built-in wardrobes. The main bedroom includes an en suite shower room that is tiled and equipped with a power shower. The family bathroom features a bath, a separate shower, and is fully tiled on the floor and walls.
The front of the house includes a parking space and a small lawn area. At the rear, there is a large private garden with a stone back wall and panelling on either side. The property is not overlooked from the front or the rear.
This house is ideally situated just a short walk from Callan center, supermarkets, shops, a bank, cafes, schools, and more.
Located close to all amenities and is witin a short walk of the town center, supermarkets and schools.
Accommodation
Entrance Hall (6.23 x 14.76 ft) (1.90 x 4.50 m)
Pvc front door and glazed side panels. Timber floor.
Living Room (14.76 x 11.81 ft) (4.50 x 3.60 m)
Carpet floor cover, insert stove (solid fuel), large window to front and double doors to dining area.
Office/Bedroom (8.86 x 16.40 ft) (2.70 x 5.00 m)
Large room located on the left hand side of the entrance hall. This is a multi-functional space which could be utilised as a fifth bedroom but is currently used as a spacious home office. There is a large window looking to the front of the property and clever window seat with large storage compartment.
WC (2.53 x 4.92 ft) (0.77 x 1.50 m)
Ground floor toilet with whb. Tiled floor and walls.
Kitchen/Dining Area (11.15 x 21.98 ft) (3.40 x 6.70 m)
The dining area has a timber floor and direct access from the living room and a sliding door to the rear garden. The kitchen has a tiled floor and is fitted with a lovely shaker style kitchen and has a super breakfast counter. There a a number of integrated appliances including an Electrolux dishwasher, Thor oven, Whirlpool hob, fridge freezer. There is also an excellent, full height, spice rack and integrated bin store.
Utility Room (5.91 x 11.48 ft) (1.80 x 3.50 m)
Large back hall / utility with three door hotpress, plumbed for washing machine and dryer and rear door (with dog/cat flap)
Landing
Spacious landing with carpet floor cover and access to all bedrooms.
Bathroom 1 (11.81 x 11.15 ft) (3.60 x 3.40 m)
Double bedroom with carpet. Walk-in closer and en suite.
En-suite (2.53 x 7.55 ft) (0.77 x 2.30 m)
Triton "Seville" shower, whb and WC. Tiled.
Bedroom 2 (11.15 x 11.81 ft) (3.40 x 3.60 m)
Double bedroom with 4 door wardrobe and vanity unit. Carpet.
Bedroom 3 (9.19 x 11.15 ft) (2.80 x 3.40 m)
Double bedroom, carpet floor cover and a three door wardrobe.
Bedroom 4 (9.19 x 12.47 ft) (2.80 x 3.80 m)
Double bedroom with three door built-in wardrobe.
Bathroom (7.22 x 6.23 ft) (2.20 x 1.90 m)
Nice family bathroom with bath, whb, wc and separate shower. White tiled floor and walls with attractive boarder.
Inclusions
Integrated appliance
Water softener.
Outside
Front car park space
Front lawn
Rear garden with patio area and stone rear wall.
Side passage.
Services
OFCH
Mains services
Broadband available
Features
- Town center location
- Four double bedrooms.
- Potential for fifth bedroom.
- Water softener.
- Excellent condition throughout.
- OFCH
- Private rea garden
Neighbourhood
21 The Meadows, Callan, Kilkenny, Callan, Co. Kilkenny, R95 X031, Ireland
Robbie Grace
