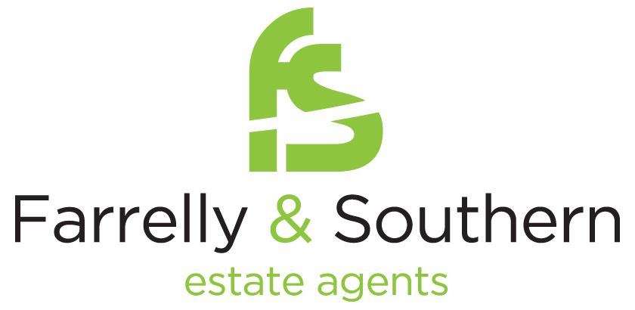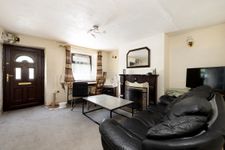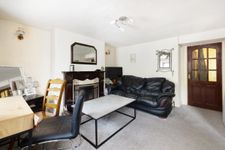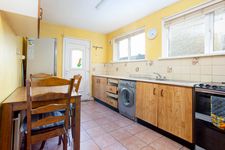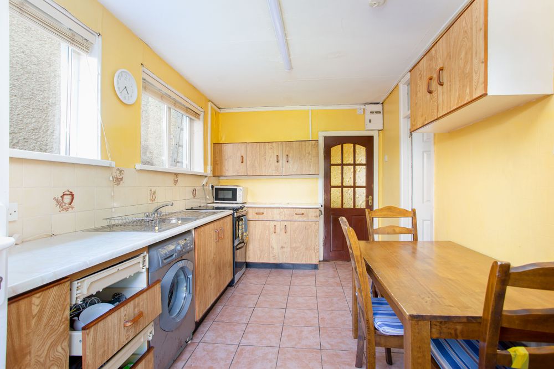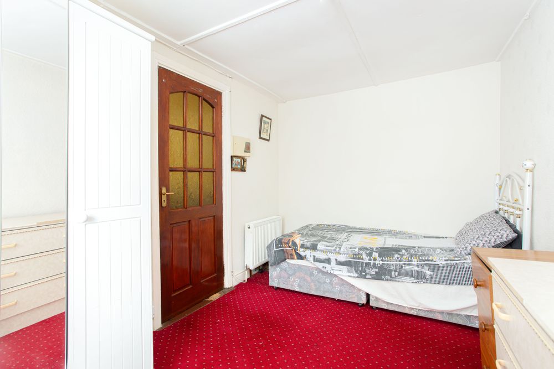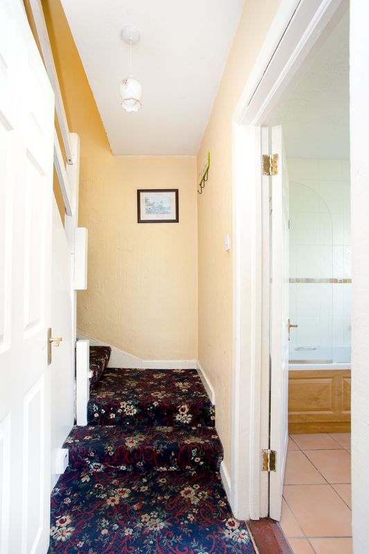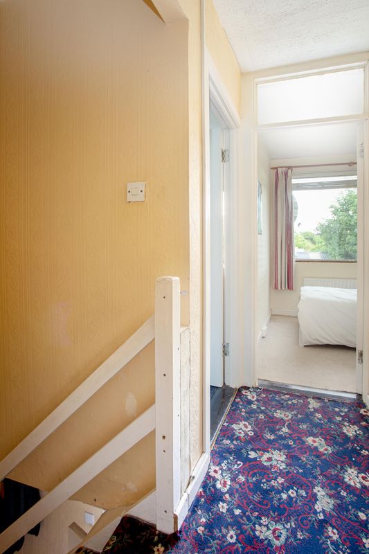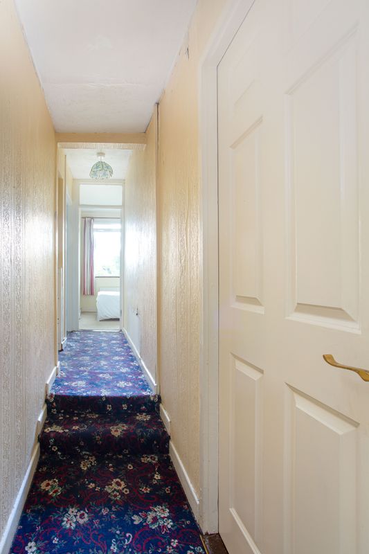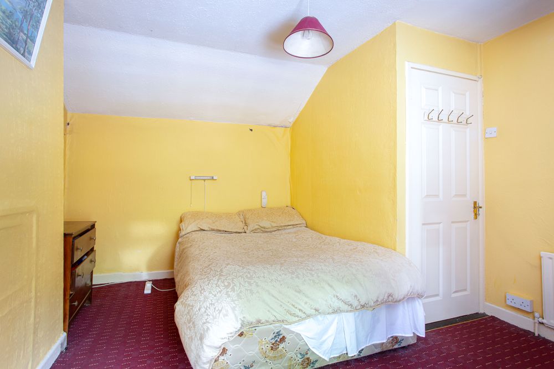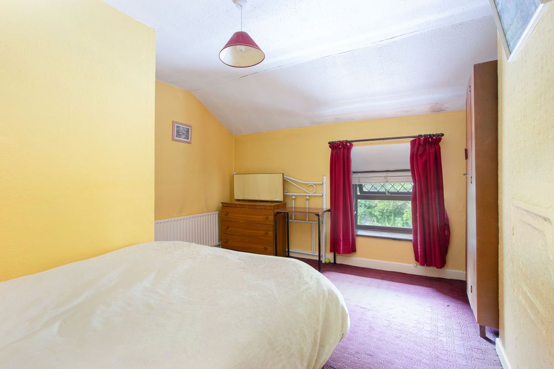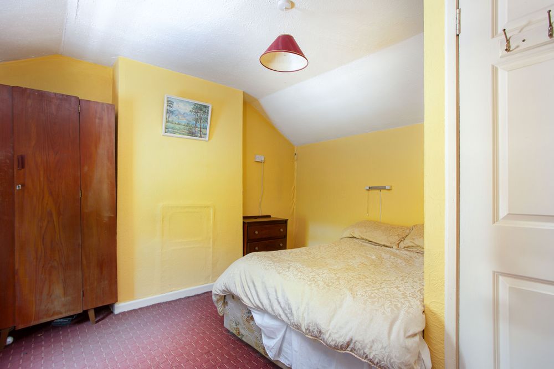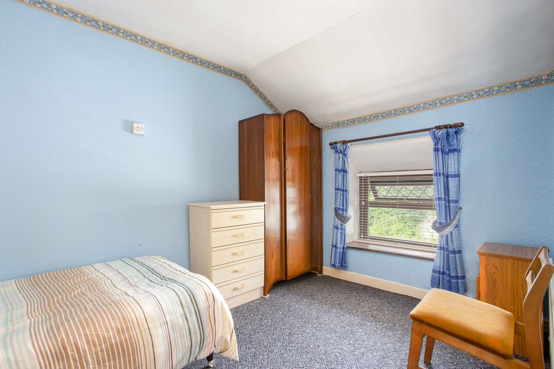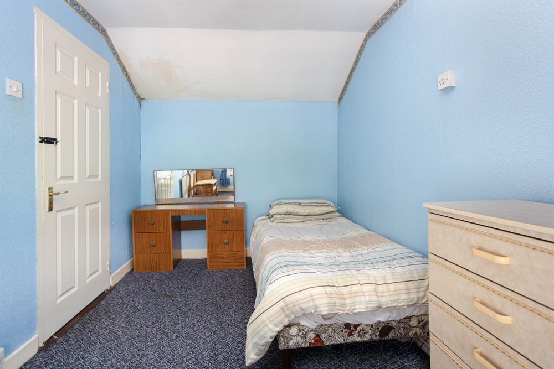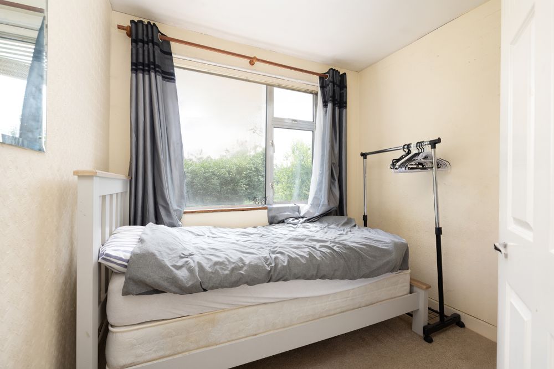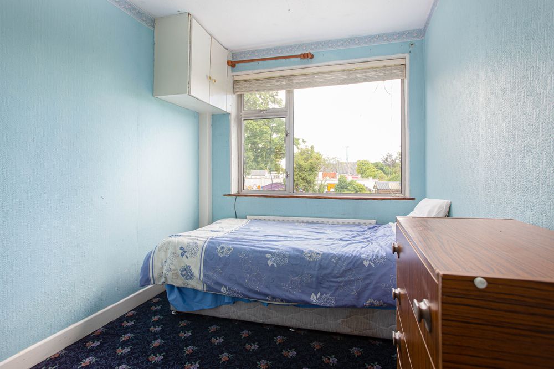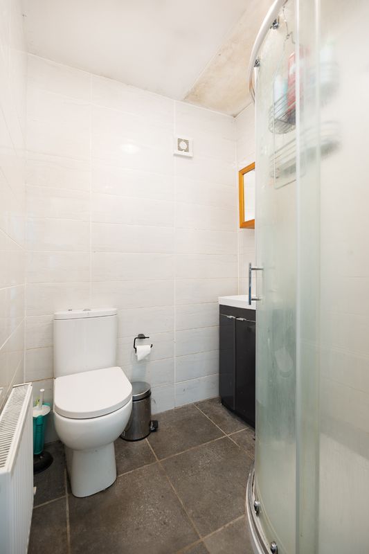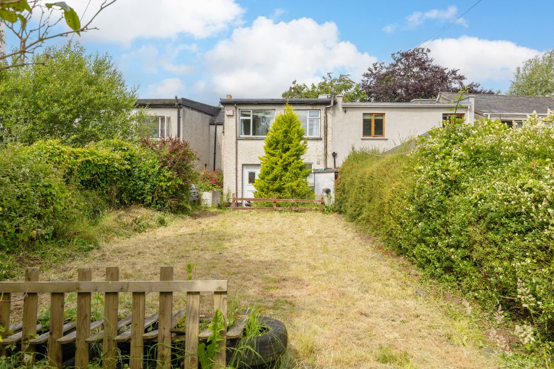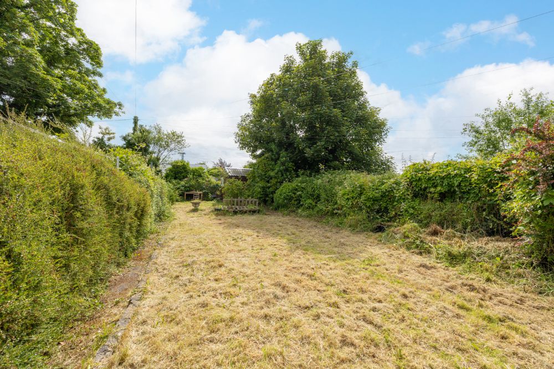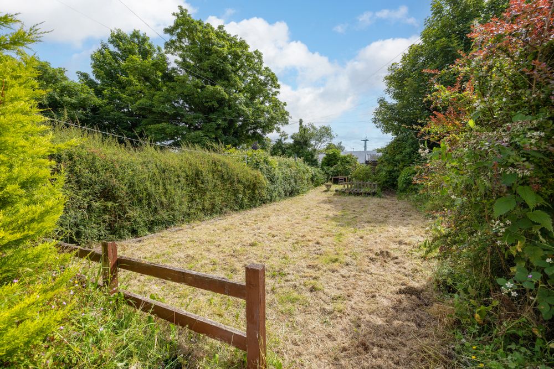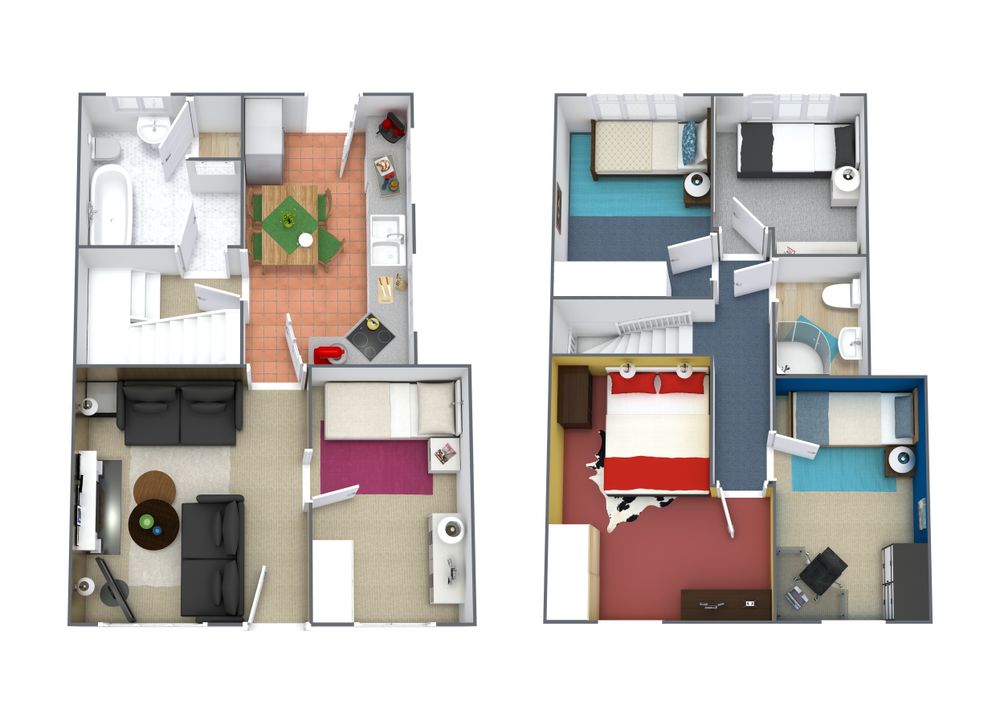10 Parson Street, Maynooth, Co. Kildare, W23 P6F7

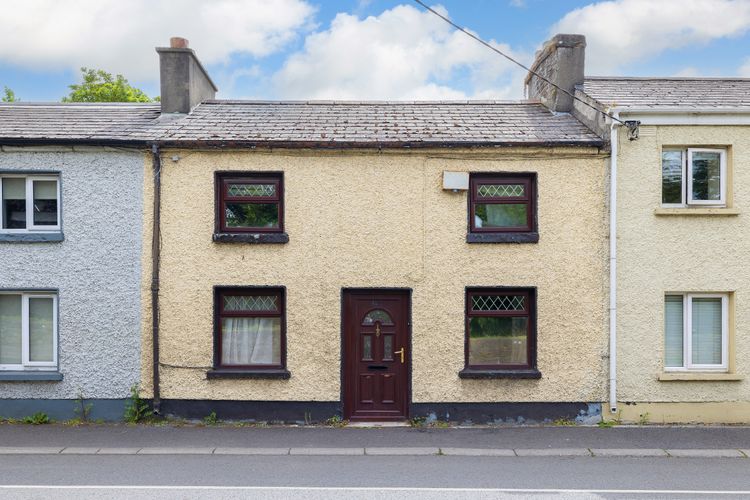
Floor Area
1000 Sq.ft / 92.9 Sq.mBed(s)
4Bathroom(s)
2BER Number
105287312Details
Farrelly & Southern Estate Agents are delighted to present this superbly located 4/5 bedroom property to the market. This bright spacious property spans c.93 sqm/ 1000 sq ft with potential for future expansion to the rear of the property subject to planning permission. This would make a fantastic investment property with the location and demand for rental properties in Maynooth.
No.10 Parson's Street is located in the heart of Maynooth town, minutes walk to Maynooth University, Primary & Secondary Schools, Sports facilities, Shops and Restaurants. Location is key to this property - everything is within walking distance. Downstairs accommodation includes living room, kitchen, office/bedroom and bathroom. Upstairs includes two double bedrooms and two single bedrooms and bathroom.
This property is a must see - we expect a high volume of interest.
Contact our office and book to view this property today, don't miss out!
FEATURES:
Not overlooked to the front & rear of property
Large rear garden - potential for future expansion subject to PP
Conveniently located adjacent town centre
4/5 bedrooms
Two bathrooms
New boiler recently installed
Flat roof replaced
Fantastic investment potential in University town
On street parking
Oil fired central heating
Outbuilding with electricity for Dryer
Close to major road connections such as M4, N4 and M50
Minutes walk to bus & train
Please Note we have not tested any apparatus, fixtures, fittings, or services. Interested parties must undertake their own investigation into the working order of these items. All measurements are approximate and photographs/floors provided for guidance only.
Accommodation
Living Room (11.52 x 12.60 ft) (3.51 x 3.84 m)
Mahogany feature open fireplace, curtains, carpet, t.v. point, ceiling light and wall lights.
Kitchen (8.33 x 14.50 ft) (2.54 x 4.42 m)
Fitted kitchen, tiled splashback area, fridge freezer, gas cooker, blind, tiled floor, ceiling light and access to the rear garden.
Office/Bedroom (8.17 x 11.42 ft) (2.49 x 3.48 m)
Carpet and ceiling light
Bathroom (7.25 x 8.17 ft) (2.21 x 2.49 m)
WC, WHB, Bath with Triton electric shower over bath, tiled, ceiling light. Hotpress with immersion.
Landing
Carpet flooring
Bedroom 1 (11.58 x 12.60 ft) (3.53 x 3.84 m)
carpet flooring, ceiling light
Bedroom 2 (7.84 x 12.50 ft) (2.39 x 3.81 m)
Carpet flooring and ceiling light
Bedroom 3 (8.07 x 12.34 ft) (2.46 x 3.76 m)
Carpet flooring and ceiling light
Bedroom 4 (7.55 x 8.20 ft) (2.30 x 2.50 m)
carpet flooring and ceiling light
Bathroom (4.92 x 5.25 ft) (1.50 x 1.60 m)
WC, WHB, Shower
Features
Neighbourhood
10 Parson Street, Maynooth, Co. Kildare, W23 P6F7, Ireland
Rebecca Southern
