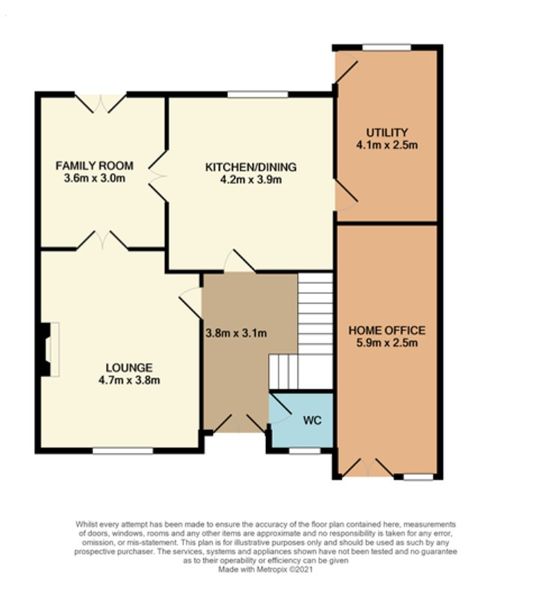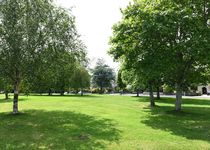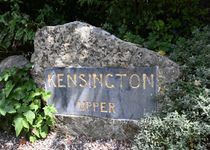23 Upper Kensington, Clarke's Hill, Rochestown, , Co. Cork, T12 PWY2

Bed(s)
4Bathroom(s)
2BER Number
113835060Details
23 Upr Kensington Clarkes Hill Rochestown Cork T12 PWY2
Set at the top of Clarkes Hill and located in a mature private cul de sac is No. 23 Upper Kensington. This home is brought to the market as a fine four bedroomed detached property with plenty of potential to enhance its accommodation further. Built in 1970 and extending over two levels to 1,575 sq. ft. of space the home is finished in red brick with distinctive and complimentary Cork stone to the side to punch out what was once a garage area ensuring this home has instant appeal. The property has enclosed landscaped gardens to the front and rear while the front of the property offers a drive way giving ample parking.
This property is very well maintained by its current homeowners and boasts a C1 energy rating given its recently installed new boiler, extensive insulation internally as well as double glazed PVC windows and doors. All rooms are bright and spacious and the flow of the accommodation lends itself to be adapted and changed to the next owners requirements. The reception hall is set back from the entrance porch. It is wide and welcoming and gives easy access to the host of reception rooms. The kitchen looks out over the rear garden and is particularly bright. It is fitted with extensive units in bright cream colours complete with wood worktop. The family room and lounge are interconnected via double doors which can, with ease, be closed to give each of these rooms their own dedicated function and privacy. One of the winning features of this home is the extensive utility room located off the kitchen as well as the extra play room/teenage den/home office at ground floor level.
The upstairs of the property does not disappoint with a bright landing leading to four fine bedrooms all double in size. There is access off the half landing to the roof overhead the playroom/teenage den which offers further development potential for would be buyers to increase the overall footprint of this home without taking from the tremendous outside space.
The location of this property offers easy access to a host of primary and post primary schools locally in Rochestown and at Douglas Village. There is a regular bus service outside the park to the city centre with all that it has to offer from academic to shopping and entertainment experiences. There is also a selection of shopping, restaurant and sporting facilities available locally. Access to and from the south link road is also close by.
Viewing highly recommended and strictly by appointment.
Accommodation
Entrance Porch (0.00 x 0.00 ft)
Set back from the front garden this arched entrance porch is recessed and gives great shelter. Tiled floor.
Reception Hall (10.30 x 12.37 ft) (3.14 x 3.77 m)
Tastefully tiled in cream floor tiles with centre mosaic. Painted in a neutral appealing tone with woodwork finished in white. Access to this reception hall is through spacious double glazed doors making move in to this home easy work.
Utility Room (8.14 x 13.52 ft) (2.48 x 4.12 m)
A wonderful utility room is accessed directly off the kitchen and is finished with an attractive laminate floor. Flooded again with natural daylight from window overlooking the rear garden this room has its own door access to the rear garden. Plumbed for washing machine this room given its size takes care of all of heavy lifting of jobs and storage needs within the home. Access to playroom/teenage den/home office.
Family Room (9.91 x 11.88 ft) (3.02 x 3.62 m)
A beautifully bright room located to the rear of the property and connecting directly with the rear garden. This room has a choice of access points from an archway in the kitchen to double doors from the lounge. Finished with wood laminate wide plank flooring running through both reception rooms. Double glazed sliding patio doors flood this room with light and open up into the rear garden. Finished in two different subtle tones this room is lovely.
Lounge (12.57 x 15.49 ft) (3.83 x 4.72 m)
This is a fine spacious reception room located to the front of the property and accessed via single door from the entrance hall. The double doors leading to the family room beyond gives and open plan flow of space should a discerning purchaser wish. Located at the heart of this room is a cute black cast iron inset wood burning stove complete with black marble surround and wood beam mantle. The room is tastefully decorated with a punch out of colour on the main wall complimented by the remaining three. The wide plank laminate floor runs through from this room to the family room beyond accentuating the space.
Office/Playroom (8.07 x 19.46 ft) (2.46 x 5.93 m)
Located at ground floor level and to the front of the property this room offers a myriad of uses. It has its own sliding patio door access to the front. It has independent access which allows for home office use or alternatively can be integrated with the access from the utility room. Finished with wide wood plank flooring and stained panelled ceiling.
Guest WC (3.94 x 3.94 ft) (1.20 x 1.20 m)
Tucked away off the main reception hall is fine two piece white guest suite. Finished in lovely paint colours with natural light and ventilation from window. Fully tiled floor.
Stairs and Landing
Painted in white with painted iron spindles the staircase is finished with carpet. A PVC glazed door at the half landing give access to the rooftop of the play room/teenage den giving the potential to grow this home in size. The landing is finished with wood laminate floor. Hot press fully shelved and access via Stira to a great sized attic.
Main Bedroom (12.14 x 10.17 ft) (3.70 x 3.10 m)
A lovely main bedroom located to the front of the property with beautiful countryside views from the big picture window which also gives lots of natural light. Finished with wood laminate floor.
Bedroom 2 (10.17 x 11.15 ft) (3.10 x 3.40 m)
A beautiful double bedroom located to the rear of the property with extensive robes fitted. Finished with wood laminated floor.
Bedroom 3 (10.47 x 9.48 ft) (3.19 x 2.89 m)
Another fine double bedroom located to the rear with extensive fitted robes. Wood laminate floor.
Bedroom 4 (10.33 x 9.88 ft) (3.15 x 3.01 m)
Located to the front of the property this is another fine room and enjoys wood laminate flooring as well as double robe fitted.
Bathroom (7.55 x 6.56 ft) (2.30 x 2.00 m)
The bathroom of this home has been completely and recently renovated, is appealing, well-co-ordinated and is fully tiled . Fitted with three piece white suite to include bath tub with overhead rain dance fixed shower head as well as retractable shower head and shower screen. A close couple WC together with wc and a lovely sink unit fitted into full vanity unit completes the suite. Gable window for natural light and ventilation.
Outside
The gardens around this home are well proportioned and give plenty of space front, rear as well as to the side. The front garden is lawned and enclosed with some lovely mature plants due to flower in the next month or so. There is a paved driveway giving ample parking. A privacy gate fitted to the side of the home gives comfortable access to the rear garden and is an ideal spot for storage. The rear garden is exceptionally private and is enclosed with a mature hedge to the rear and block built garden walls on each side. There is a fine patio laid directly adjacent to the house which flows out onto a lawned and enclosed garden.
Features
- Electricity
- Gas Fired
- Sewerage
- Heating
- Spacious 4 bed detached home
- Approx 1,575 sq. ft. - 146.35 sq. mt.
- Beautiful gardens
- Gas Heating
- Double glazed PVC windows
- C1 energy rating
- Convenient sought after location
Neighbourhood
23 Upper Kensington, Clarke's Hill, Rochestown, , Co. Cork, T12 PWY2,
Patricia Stokes
.jpg)







