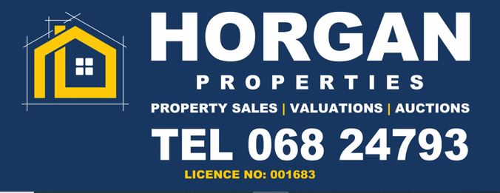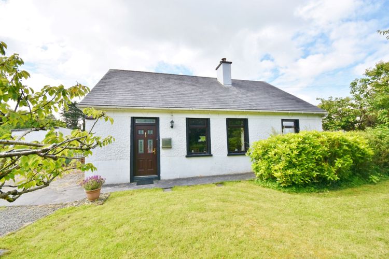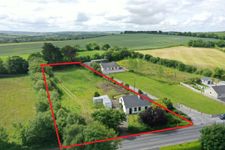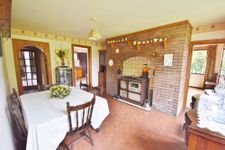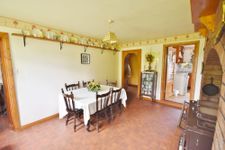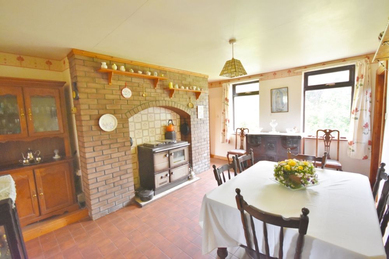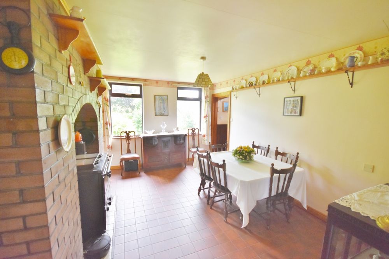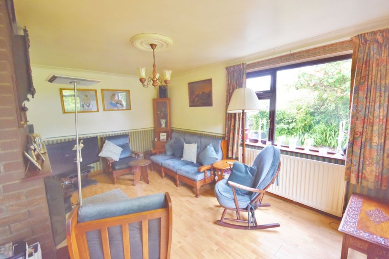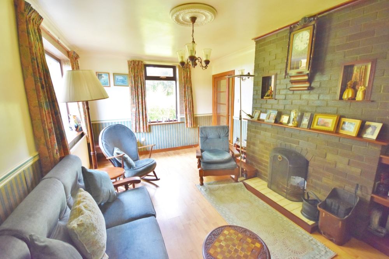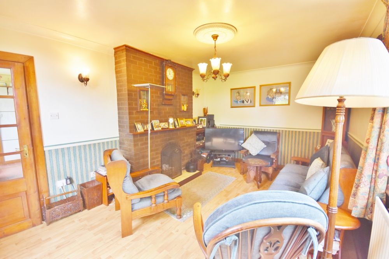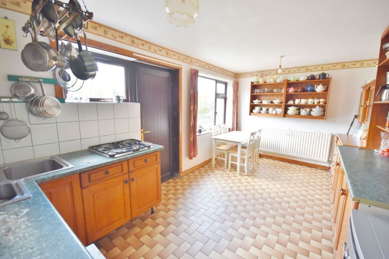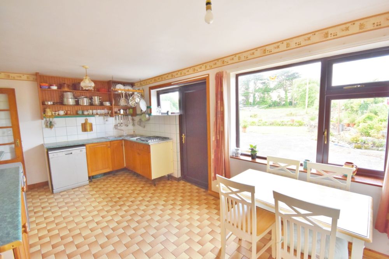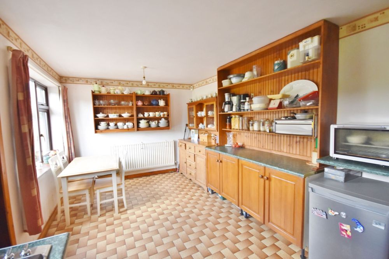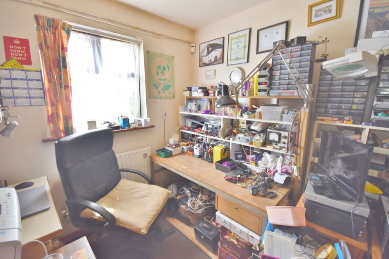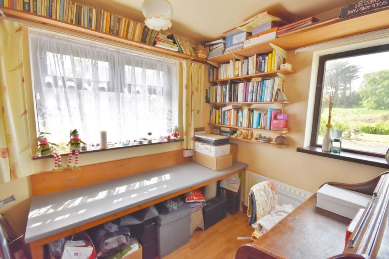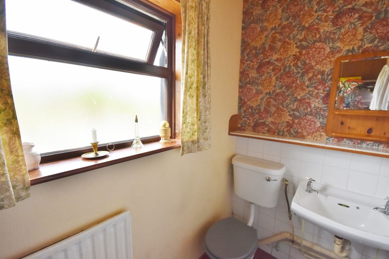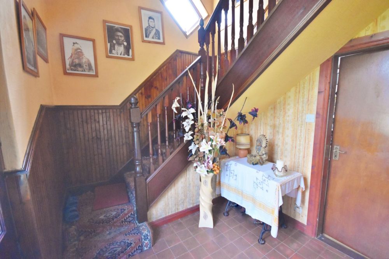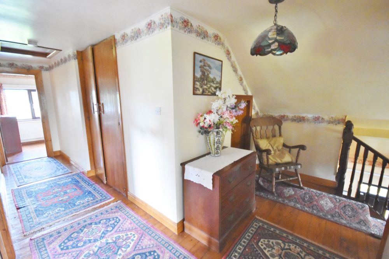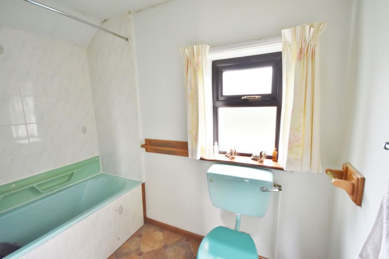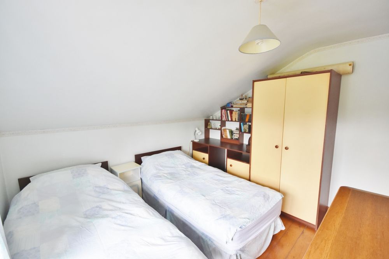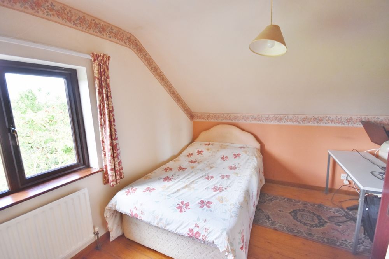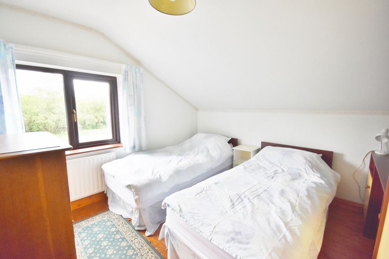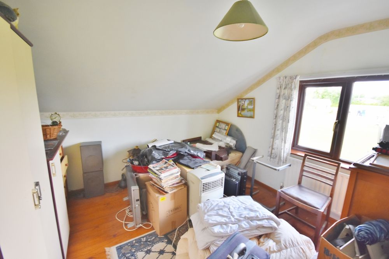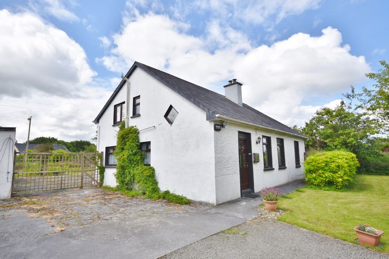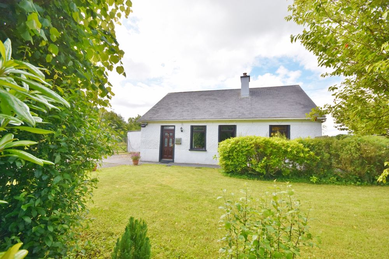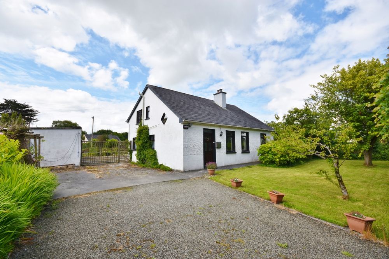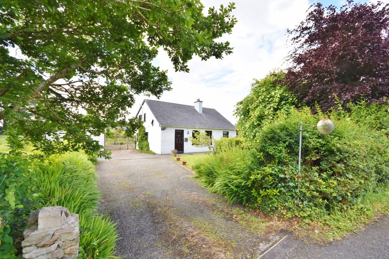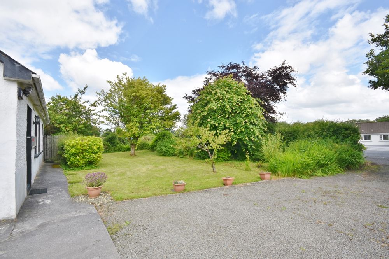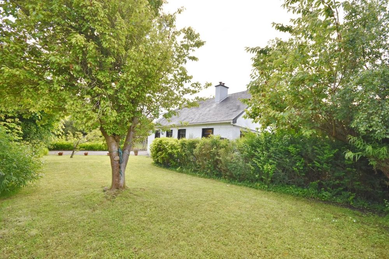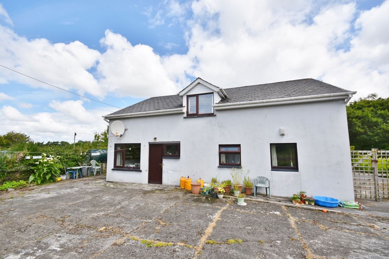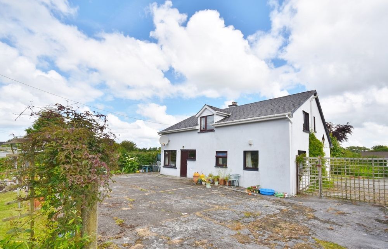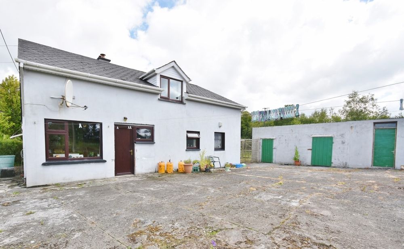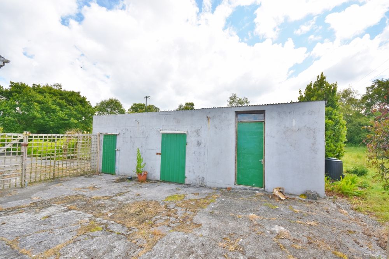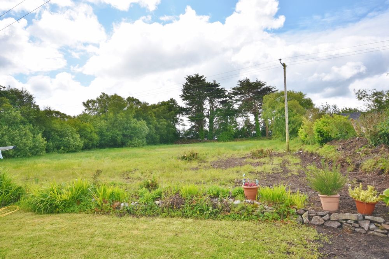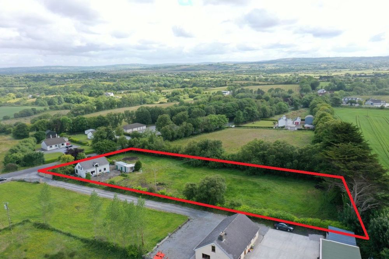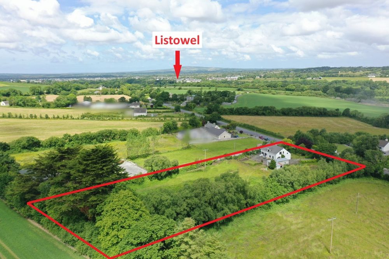Ballinruddery, Listowel, Co. Kerry, V31 NN11

Details
Detached cottage style dormer dwelling with 4 bed/2 bath accommodation in quiet countryside setting 2 miles from Listowel town. Situated on a mature approx. 1.7 acre site.
**UNDER OFFER**
We are delighted to bring this charming and spacious 4 bedroom / 2 bathroom home to the market. This detached, cottage-style dormer residence is nestled in a peaceful countryside setting, just 2 miles from Listowel town. Set on a beautifully sheltered and mature 1.7 acre site, the property enjoys both privacy and convenience, with easy access to the N69 national route and just a few miles to the N21. Originally built in 1940, the home was thoughtfully extended and refurbished in 1986 and has been well maintained and upgraded over the years. Spanning approx. 190 sq. metres, the dwelling is generously proportioned and includes a spacious entrance hall, living room, dining room, kitchen, utility room, office, study, and guest w.c. (which is plumbed for a shower) on the ground floor. A concrete staircase leads to the first floor, ensuring durability and sound insulation and here you will find 4 bedrooms and a family bathroom. Additionally, the office and study offer potential for conversion into downstairs guest accommodation, providing even greater flexibility. There are double-glazed windows throughout, which have been installed in the last 2 years and the property is heated via an oil-fired system. It is also connected to mains water, and features an on-site septic tank. There is a generous garden to the front of the dwelling and and a south-facing concrete yard to the rear of the property with an extensive site beyond that and to the side. This would be perfect for a polytunnel, greenhouse, orchard, wildflower meadow or even a small hobby farm. There is also a storage shed to the rear, measuring 60 sqm and it is divided in four sections with an open covered storage space. This delightful countryside retreat offers a rare combination of space, character, and modern upgrades, making it an ideal family home.
Eircode V31 NN11. From Listowel town travel south along Bridge Road/N69. After the bridge take a left turn and continue for approx. 2 miles. The property is located on the right. Viewing only by appointment with the selling agents Horgan properties.
Accommodation
Entrance Hall (8.04 x 10.33 ft) (2.45 x 3.15 m)
Spacious entrance hall with stairs to first floor accommodation. Concrete staircase with wood surface. Tiled flooring. Doors leading to office and living/dining room.
Dining Room/Family Room (11.48 x 15.75 ft) (3.50 x 4.80 m)
Front aspect. Spacious room. Tiled flooring. Stanley oil range with brick built surround and tiled splashback. Access to living room, kitchen and hallway leading to office/downstairs bedroom and guest W.C.
Sitting Room (10.66 x 15.91 ft) (3.25 x 4.85 m)
Dual aspect to south and west. Wood flooring. Brick-built open fireplace with mantelpiece.
Kitchen/Dining Area (9.84 x 17.06 ft) (3.00 x 5.20 m)
Tiled flooring. Double sink. Gas hob. Dishwasher. Fridge. Rear door access to south-facing back garden.
Utility Room (5.41 x 8.86 ft) (1.65 x 2.70 m)
Terracotta tiled flooring. Larder fridge. Plumbed for applicances.
WC (11.48 x 9.19 ft) (3.50 x 2.80 m)
Terracotta tiled flooring. W.C. Wash handbasin. Storage presses. Plumbed for shower.
Study (9.68 x 11.48 ft) (2.95 x 3.50 m)
Dual aspect to east and south. Shelving. Potential 6th bedroom. Located next to guest W.C.
Office (7.71 x 11.48 ft) (2.35 x 3.50 m)
Wood flooring. East-facing . Currently an office space but also suitable as a ground floor single bedroom. Shelving not included in sale.
Landing
Solid wood flooring. Access to attic and storage space. Hotpress. Storage presses.
Bedroom 1 (9.51 x 11.81 ft) (2.90 x 3.60 m)
West-facing aspect. Double bedroom. Solid wood flooring.
Bedroom 2 (10.17 x 10.66 ft) (3.10 x 3.25 m)
West-facing aspect. Double bedroom. Solid wood flooring.
Bedroom 3 (10.17 x 10.83 ft) (3.10 x 3.30 m)
South-facing aspect. Double bedroom. Dormer window. Solid wood flooring.
Bedroom 4 (10.17 x 10.93 ft) (3.10 x 3.33 m)
East-facing aspect. Double bedroom. Solid wood flooring.
Bathroom (8.20 x 9.19 ft) (2.50 x 2.80 m)
W.C, wash handbasin and bath with overhead shower.
Shed (19.69 x 32.81 ft) (6.00 x 10.00 m)
Concrete built storage sheds divided in four sections with a lean-to open plan section to the rear.
Outside
The site measures approx. 1.7 acres and there is excellent road frontage. There is a concrete yard to the rear and a spacious garden. The boundaries are defined by natural hedging on all sides. There is a storage shed to the rear, measuring 60 sqm and it is divided in four sections with an open covered storage space.
Services
Mains water. Septic tank on site.
Features
- Electricity
- Parking
- Water Common
- Septic Tank
- Convenient location close to Listowel town
- Spacious site c. 1.70 acres
- Excellent accommodation with 4 bedrooms / 2 bathrooms
- Downstairs study and office
- Potential 5/6 bedroom dwelling
- All windows replaced by double-glazed units in the last 2 years
- Oil-fired central heating
- Concrete staircase
- Spacious concrete-built storage shed
Neighbourhood
Ballinruddery, Listowel, Co. Kerry, V31 NN11,
Mary Horgan

