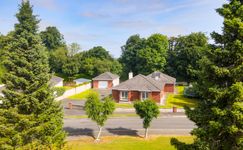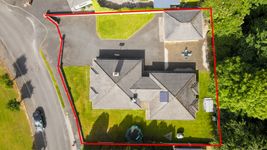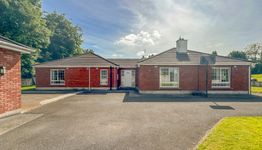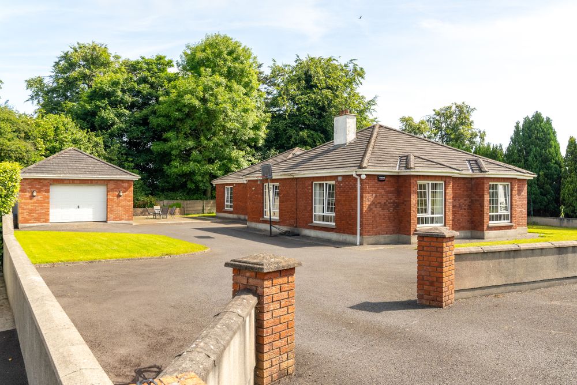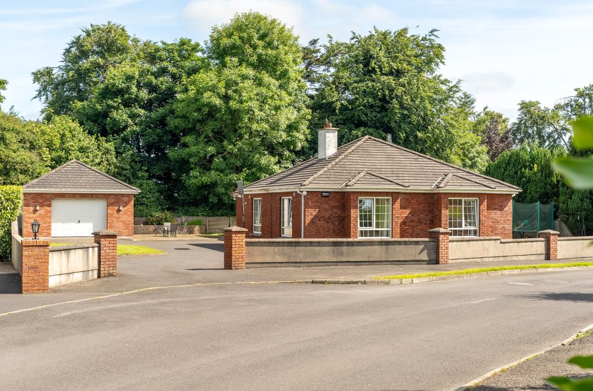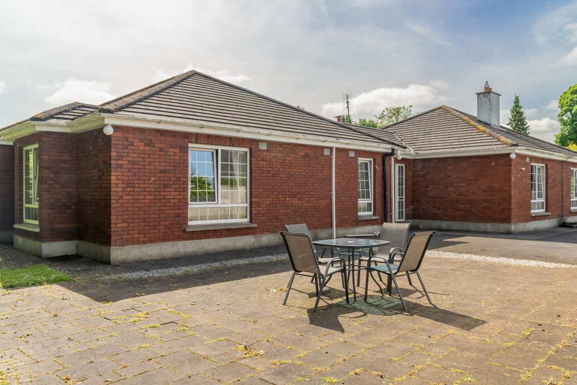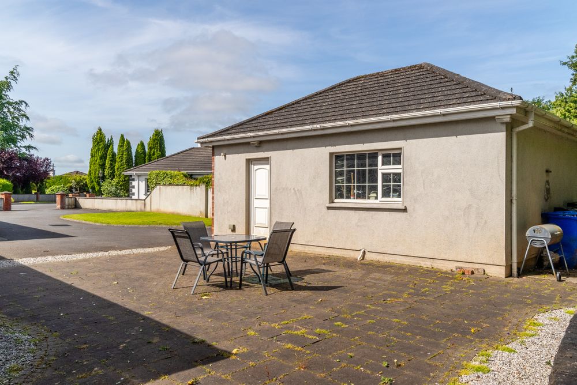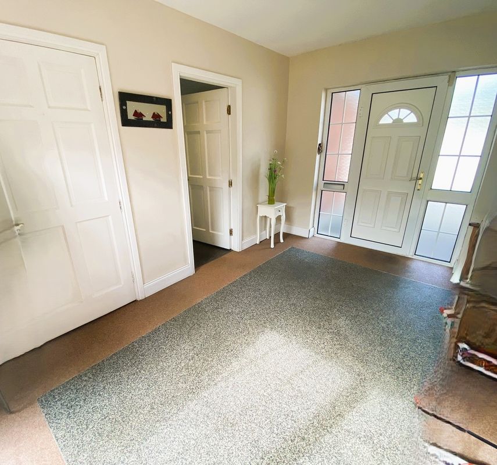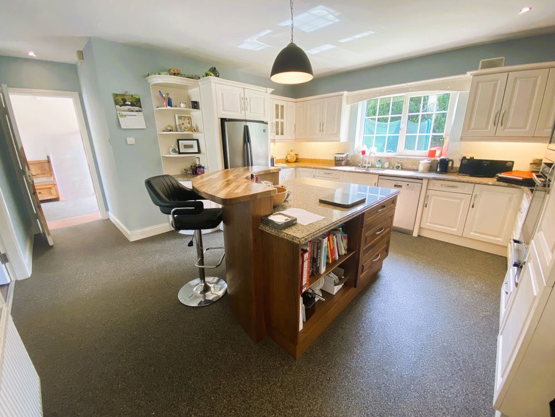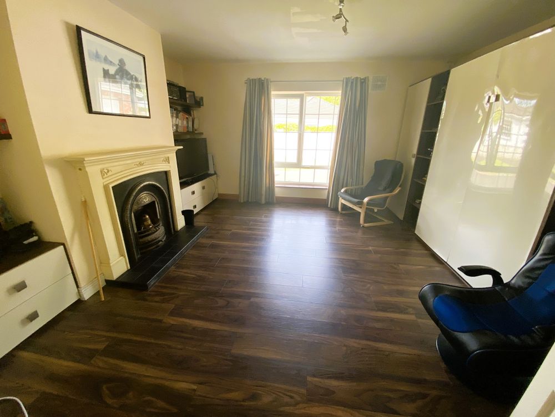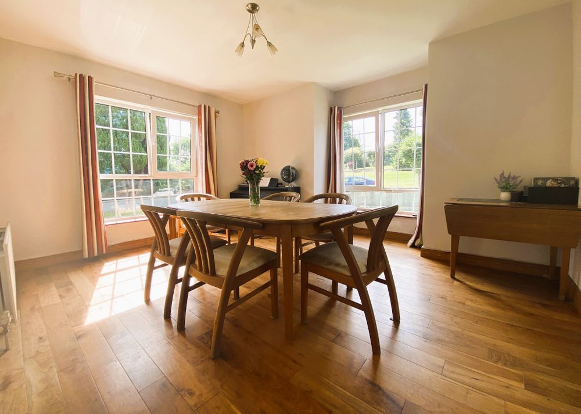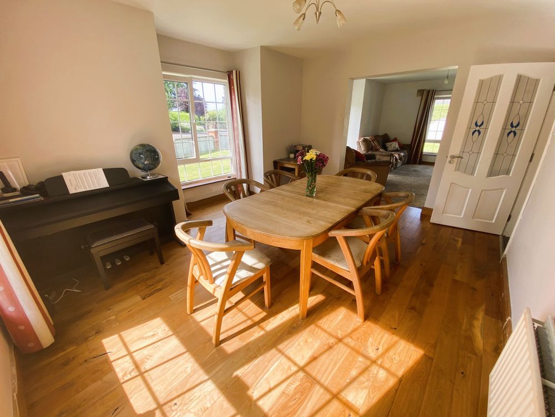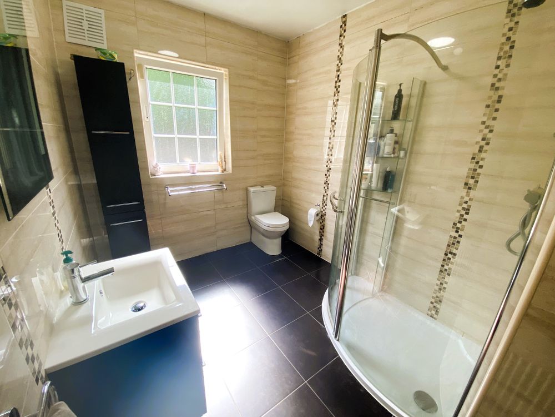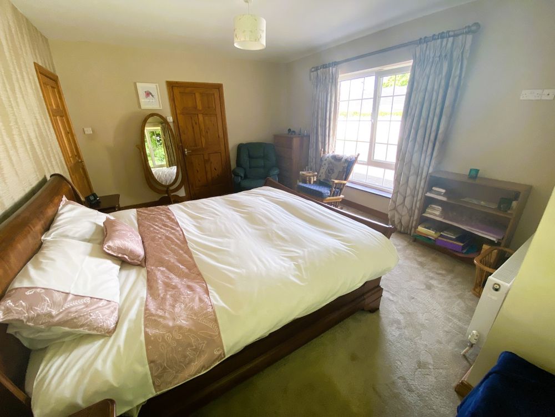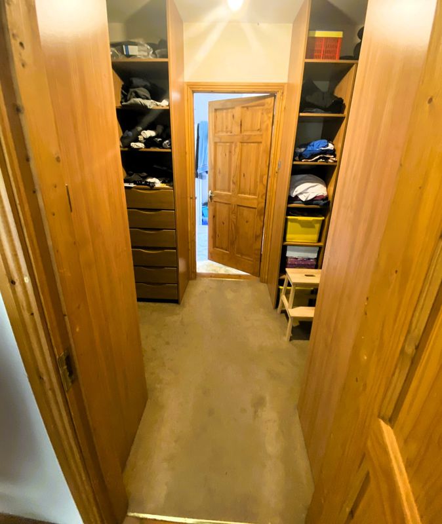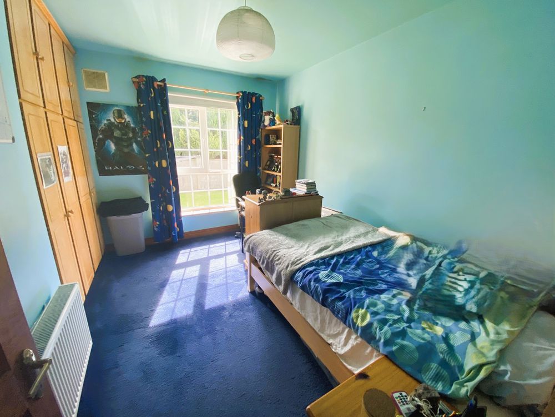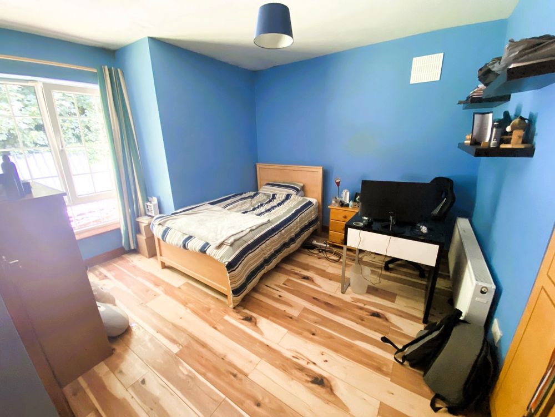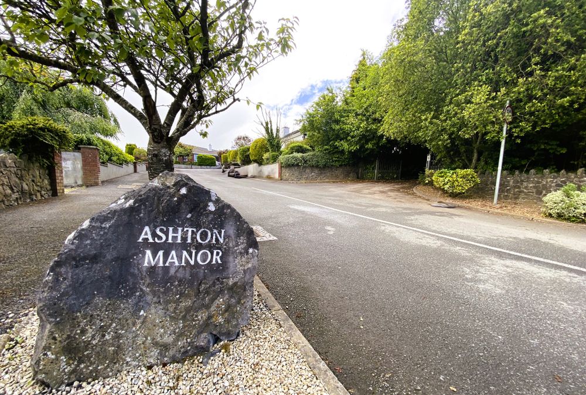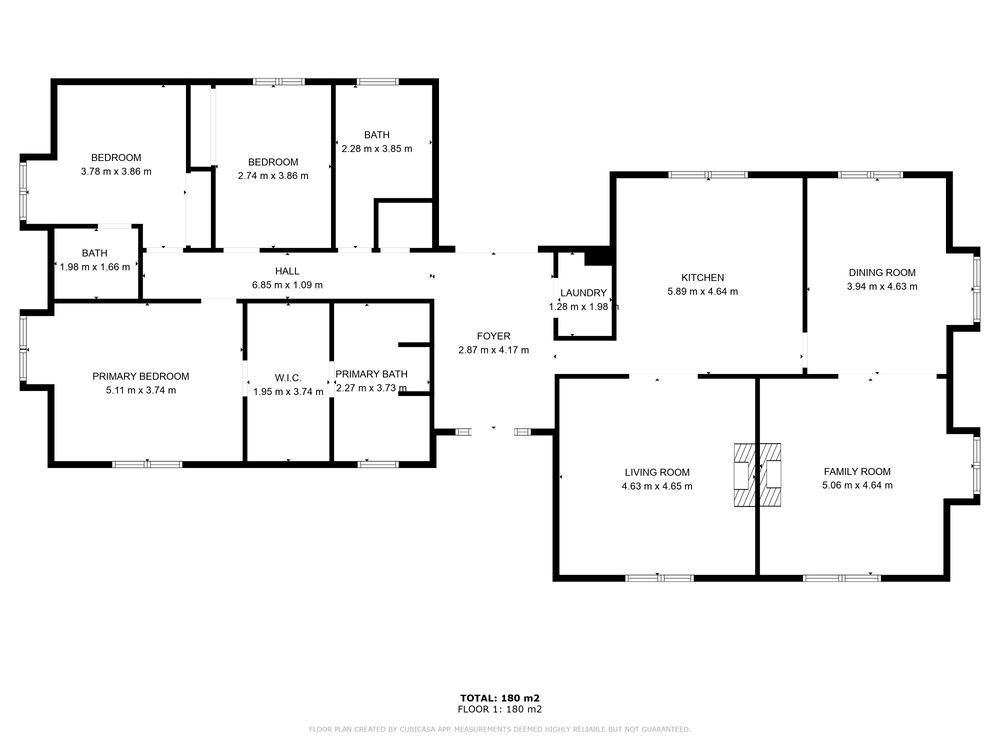13 Ashton Manor , Portlaoise, Co. Laois, R32TWC5

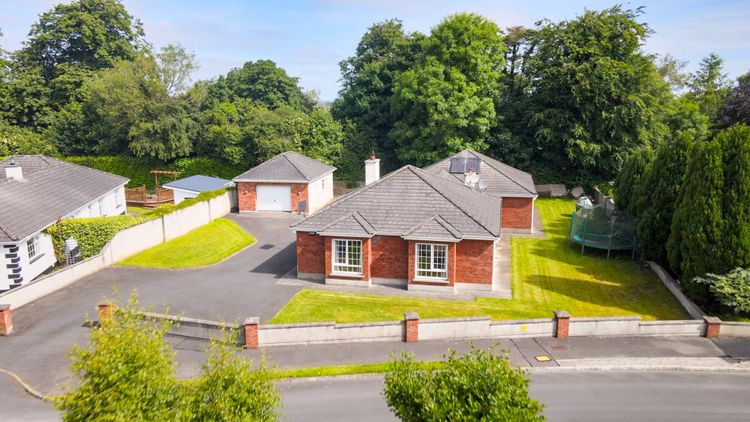
Floor Area
1826 Sq.ft / 169.61 Sq.mBathroom(s)
3BER Number
103224952Details
Elite Estate Agents Ltd are excited to present this fantastic bungalow to the residential sales market. This detached property measuring 169.61 sq m. (1825.6 sq.ft) was built in 1999 and holds an impressive B3 Energy rating having been upgraded throughout the years. Laid out perfectly with the bright and airy entrance hall leading to the living quarters to the right of the property and bedrooms to the left, this property really needs to be seen to be appreciated. With dual aspect dining and lounge areas the property soaks in the sun light and the homely kitchen sits in the heart of the home. Sitting on a large plot the outside areas of this property are excellent, with mature lawns and trees, raised beds, and a generous patio area allowing for plenty of space for gatherings or alfresco dining . Ashton Manor is a quiet low density estate tucked away off the Mountrath Road and is one of the more prestigious developments in Portlaoise. With Portlaoise College and Portlaoise Institute on your doorstep, town centre and train station within walking distance and the M7 motorway just a short drive away, this property is an ideal location for any new owner.
Accommodation
Entrance Hall (9.19 x 13.45 ft) (2.80 x 4.10 m)
Stone carpet flooring, glazed double doors leading to garden area, light fitting
Hallway (3.28 x 23.95 ft) (1.00 x 7.30 m)
Stone carpet flooring, access to attic via Staire stairs, light fitting
Kitchen / Breakfast Area (15.42 x 19.03 ft) (4.70 x 5.80 m)
Stone carpet flooring, ivory solid wood fitted kitchen with granite worktops and backsplash, integrated wall oven, microwave and hot plate, Neff 5 ring induction hob, solid wood island with granite worktop and raised granite breakfast bar, integrated ceiling spotlights
Dining Area (14.11 x 15.09 ft) (4.30 x 4.60 m)
Solid wood flooring, dual aspect room with bay window, light fitting
Lounge (18.04 x 18.04 ft) (5.50 x 5.50 m)
Carpet flooring, dual aspect room, solid fuel double sized stove, curtain poles, curtains, light fitting
Sitting Room (15.09 x 15.09 ft) (4.60 x 4.60 m)
Walnut effect flooring, fireplace with open fire, built in storage cupboards and shelving, access to attic via Staire stairs, double glazed doors leading to Kitchen, curtain pole, curtains, light fitting
Utility Room (3.94 x 7.22 ft) (1.20 x 2.20 m)
Shelving, light fitting
Master Bedroom (17.39 x 12.47 ft) (5.30 x 3.80 m)
Dual aspect room, carpet flooring, curtain poles and curtains, access to dressing room and ensuite bathroom, light fittings
Dressing Room (6.56 x 12.47 ft) (2.00 x 3.80 m)
Carpet flooring, fitted open wardrobes and shelving, light fitting
En-suite (7.55 x 17.39 ft) (2.30 x 5.30 m)
Twin hand wash basins with vanity units, bath, shower, WC, light fitting
Bedroom 2 (8.86 x 12.47 ft) (2.70 x 3.80 m)
Ensuite Bedroom - Solid wood flooring, fitted wardrobes, curtain pole, curtains, light fitting
En-Suite 2 (4.92 x 7.22 ft) (1.50 x 2.20 m)
Ceramic floor tiles, shower, WC and hand wash basin
Bedroom 3 (8.86 x 12.47 ft) (2.70 x 3.80 m)
Carpet flooring, fitted wardrobes, curtain pole, curtains, light fitting
Hotpress (3.94 x 4.27 ft) (1.20 x 1.30 m)
Shelving space, light fitting
Main Bathroom (7.22 x 12.47 ft) (2.20 x 3.80 m)
Tiled floor to ceiling, WC, hand wash basin with vanity unit, mirror, large double corner shower unit, light fitting
Outside
Block built garage with up and over door - 7.4m x 5.5m
Large Site - Tarmacadam driveway and yard
Large Patio Area
Lawn Areas
Mature Boundary Trees
Raised Flowerbeds
Outdoor Socket and Tap
Services
Oil Central Heating
Solid Fuel Stove
Solar Panels
Mains Electricty & Water
Features
- Location Location Location
- Fantastic Bungalow in Prestigious Development
- B3 Energy Rating Qualifying for a Green Mortgage
- Solar Panels
- Mature Plot
- Detached Garage
- Walking Distance to Town Centre
- Easy access to M7 Motorway
- Low Density Cul De Sac Estate
Neighbourhood
13 Ashton Manor , Portlaoise, Co. Laois, R32TWC5, Ireland
John O'Brien



