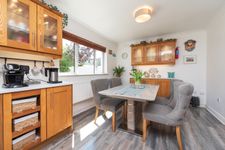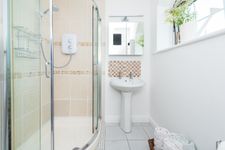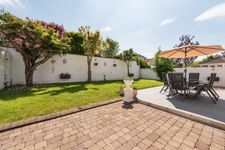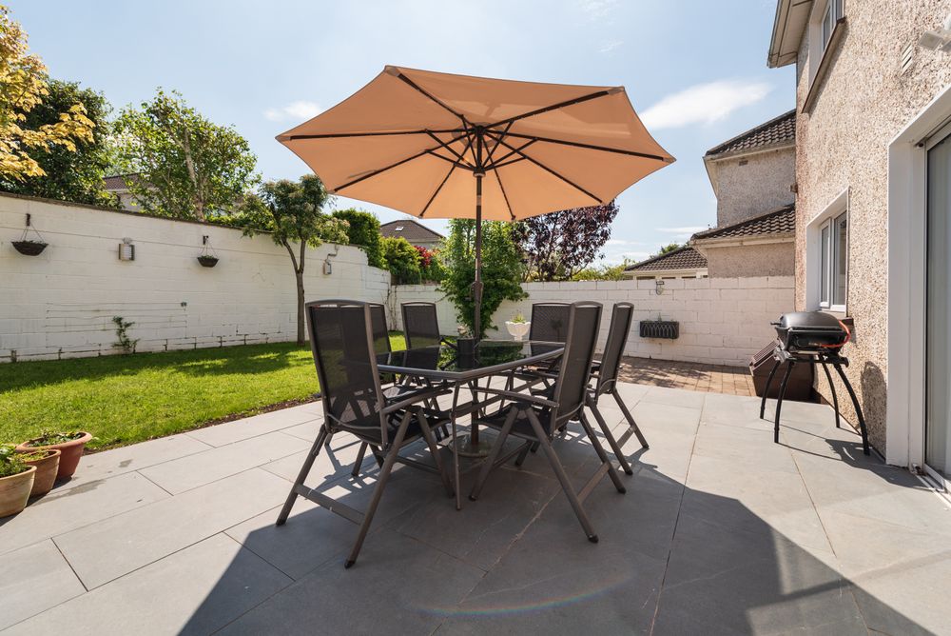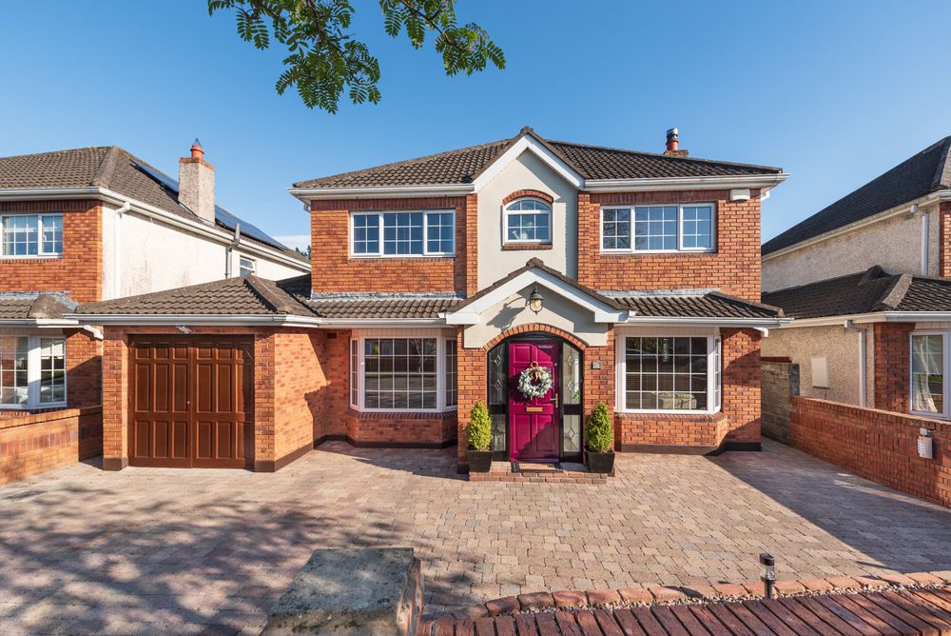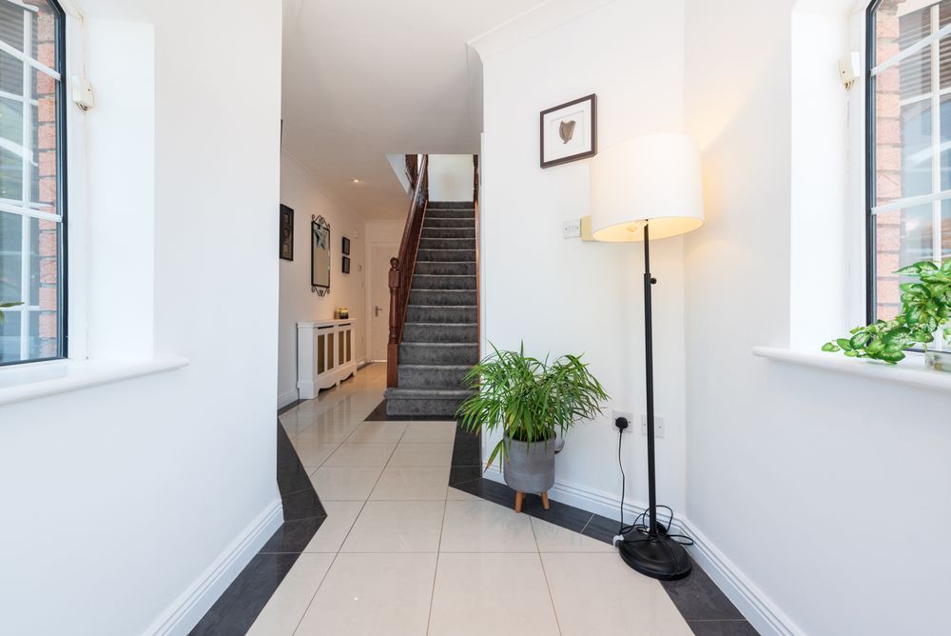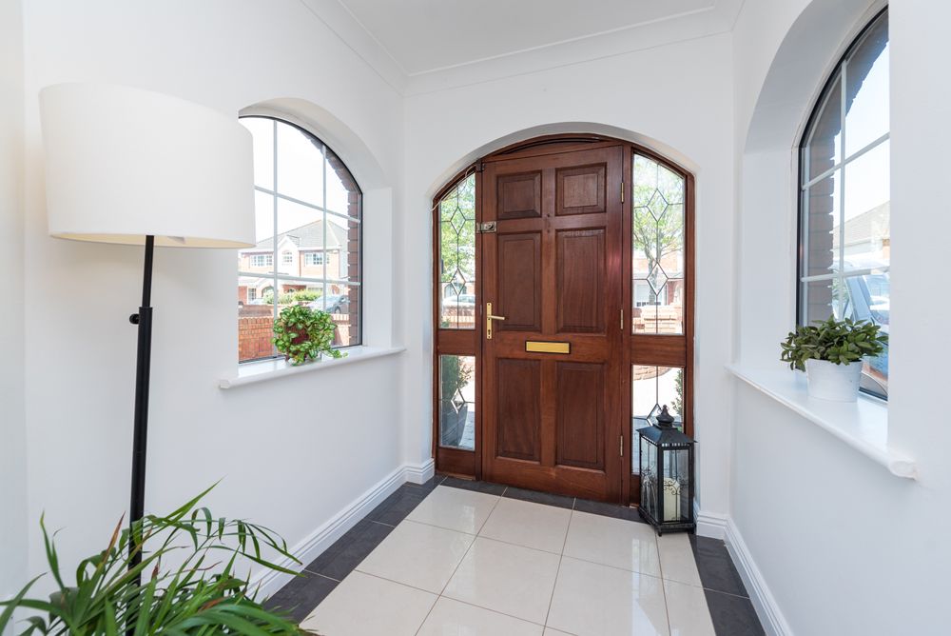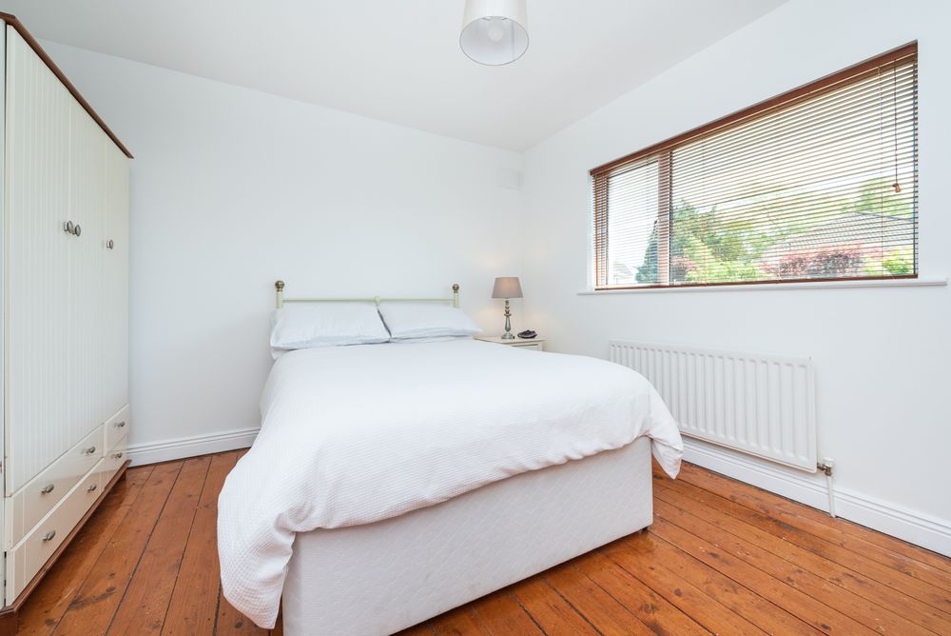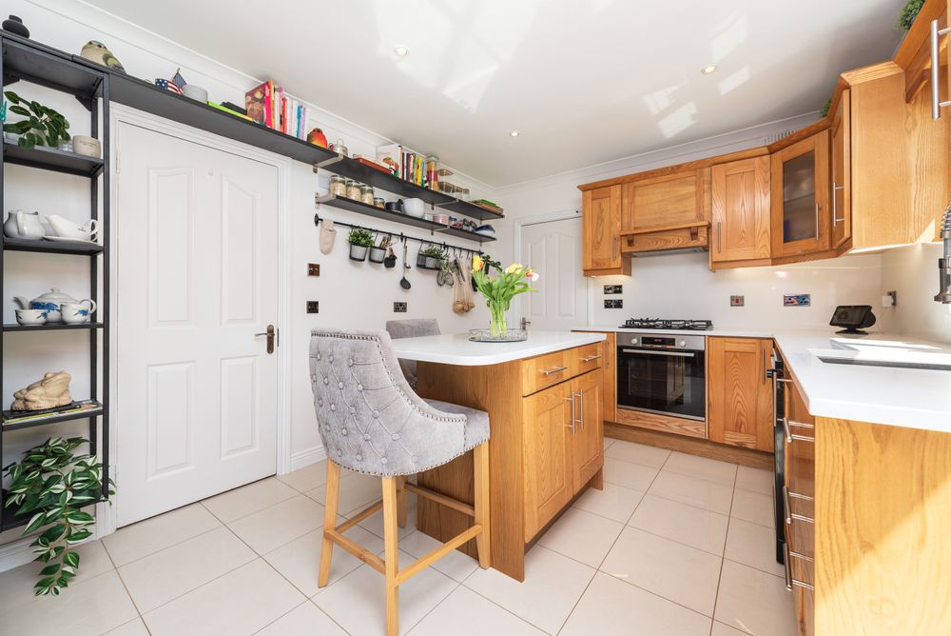12 The Maudlings, Naas, Co. Kildare, W91 RKD3

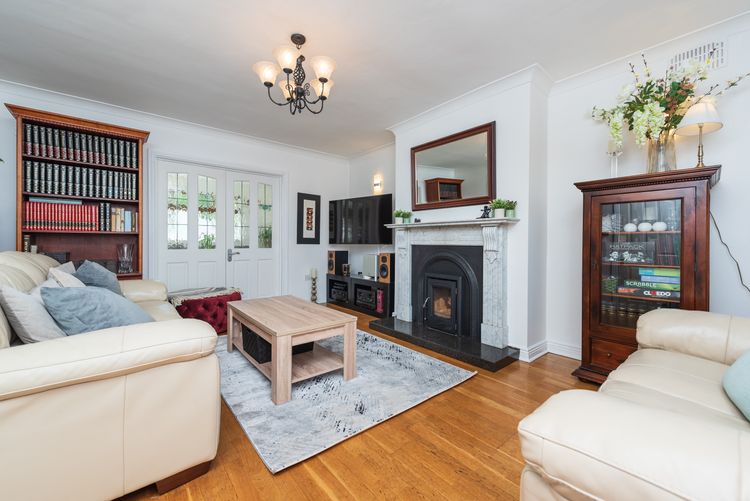
Bed(s)
4Bathroom(s)
3BER Number
117329383Details
SUPERB DETACHED 4/5 BEDROOM RESIDENCE
The Maudlings is a sought-after residential development of 24 detached homes situated in an excellent location just off the Dublin Road, only a short walk from the town centre. The house is in a small cul de sac of 14 houses with a large green area to the front of the development. This is an ideal family home built c. 198 containing c. 164 sq.m. (c. 1,768 sq.ft.) of spacious accommodation presented in excellent condition throughout with PVC double glazed windows, gas fired central heating, cobble loc driveway, garage suitable for conversion, oak fitted kitchen with Quartz worktops and walled in rear garden with paved patio area.
Naas offers a wealth of facilities on your doorstep with restaurants, pubs, boutiques, banks and superb shopping with Tesco, Dunnes Stores, Lidl, Aldi, Woodies, Boots, Harvey Norman, Currys, B&Q, PowerCity to name but a few. Commuters have the benefit of an excellent road and rail infrastructure with N7 3 lane dual carriageway c. 1km from the development (c. 20 minutes from M50), bus route from Naas Road and regular commuter rail service from Sallins direct to City Centre either Heuston Station or Grand Canal Dock. The area has excellent recreational facilities with golf, GAA, soccer, hockey, leisure centres, tennis, horse riding, athletics, rugby and racing inthe Naas, the Curragh and Punchestown.
Accommodation
Entrance Hall (6.43 x 21.92 ft) (1.96 x 6.68 m)
With porcelain tiled floor and coving.
Guest WC
w.c., w.h.b. and tiled floor.
Sitting Room (13.12 x 17.06 ft) (4.00 x 5.20 m)
Into bay window, marble fireplace with insert Henley stove, wall lights, oak floor, coving and double doors leading to;
Kitchen/Dining Room (10.37 x 27.89 ft) (3.16 x 8.50 m)
With laminate and tiled floor, coving, recessed lights, oak built-in ground and eye level presses with Quartz worktops, island unit, extractor, sink unit, Quartz splashback, coffee dock area, plumbed, gas hob, Bosch electric oven and patio doors leading to paved patio area and rear garden.
Utility Room (7.71 x 7.87 ft) (2.35 x 2.40 m)
Oak built-in ground and eye level presses, plumbed, tiled floor and s.s. sink unit.
Living Room (7.22 x 17.42 ft) (2.20 x 5.31 m)
Into bay window with laminate floor and recessed lights.
Garage (8.01 x 18.21 ft) (2.44 x 5.55 m)
With shelving and double doors.
Bedroom 1 (10.73 x 13.32 ft) (3.27 x 4.06 m)
With wooden floor, shelving and sliding wardrobes.
En-suite
Electric corner shower, w.c., w.h.b., heated towel rail and tiled floor.
Bedroom 2 (11.09 x 11.81 ft) (3.38 x 3.60 m)
With wooden floor and shelving.
Hotpress
Shelved with immersion.
Bedroom 3 (8.46 x 15.58 ft) (2.58 x 4.75 m)
With wooden floor and shelving.
Bedroom 4 (9.84 x 11.15 ft) (3.00 x 3.40 m)
With wooden floor and wardrobe area.
Bathroom
w.c., w.h.b., bath with shower attachment, tiled floor and surround.
Features
- * Cobble loc drive
- * c. 164 sq.m. (c. 1,768 sq.ft.) of accommodation
- * PVC double glazed windows
- * Gas fired central heating
- * Walled-in rear garden with paved patio area
- * Excellent location, close to town
- * Small development of 24 detached houses
- * Easy access to good road and rail infrastructure with motorway, bus and train
- * Excellent educational, recreational and shopping facilities closeby
Neighbourhood
12 The Maudlings, Naas, Co. Kildare, W91 RKD3, Ireland
Liam Hargaden



