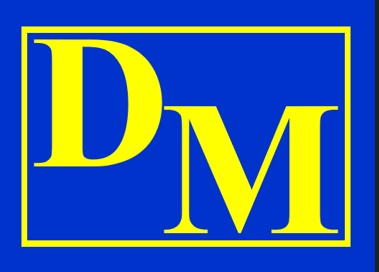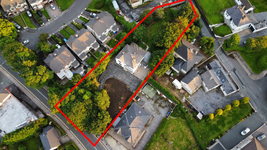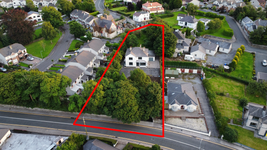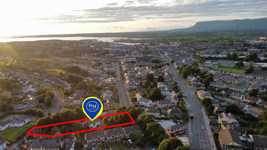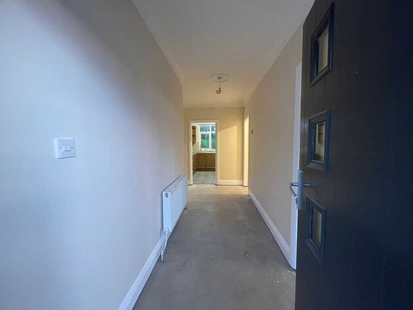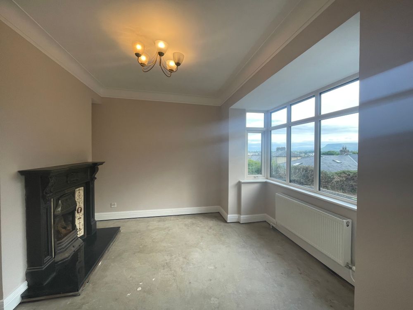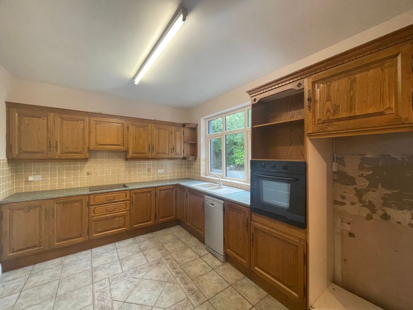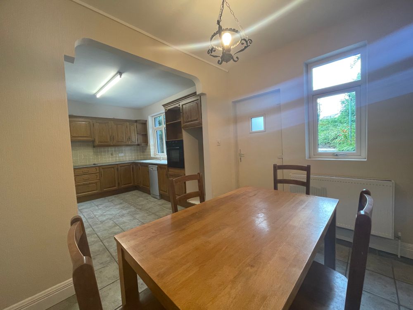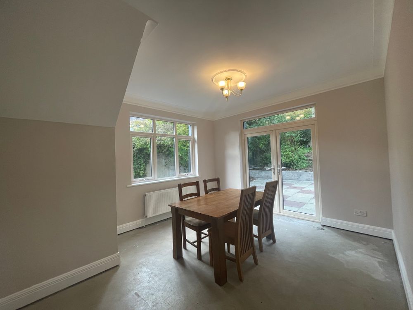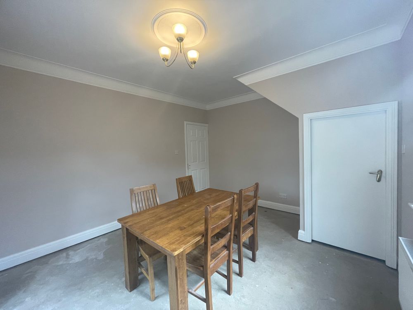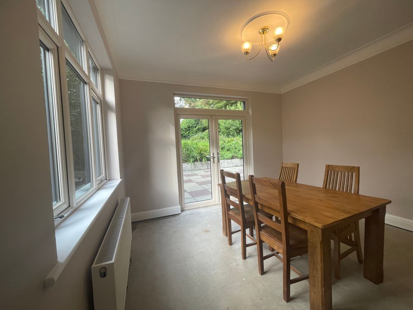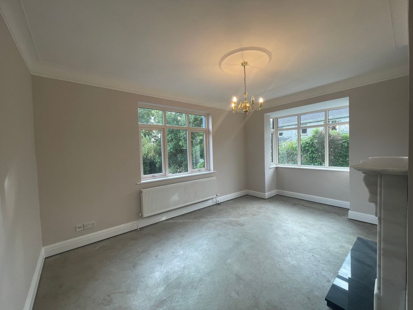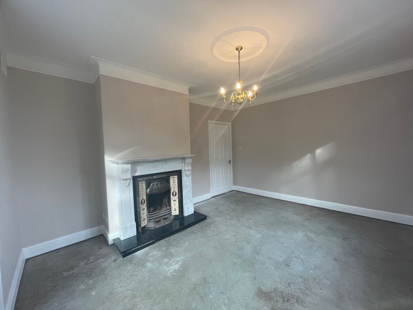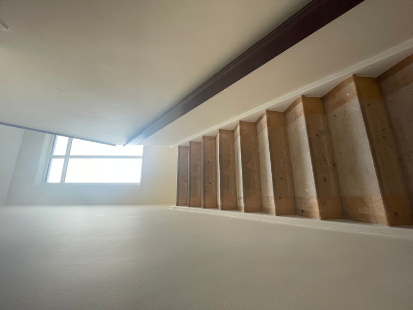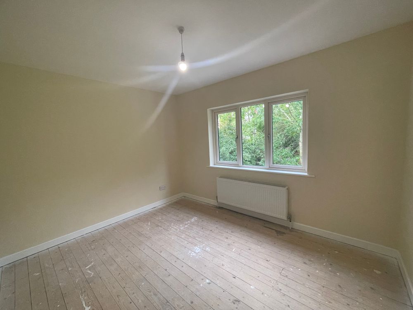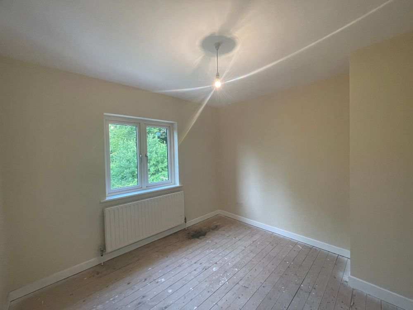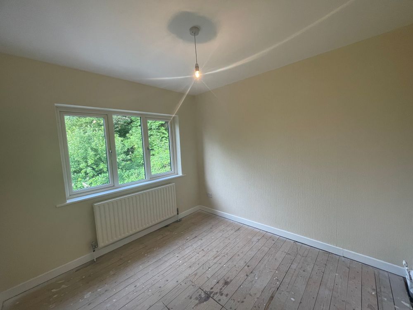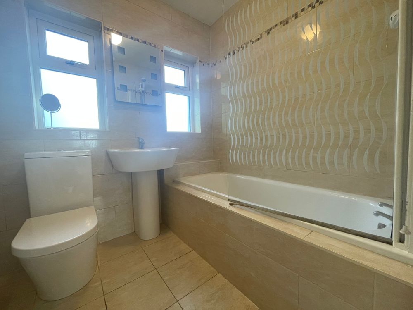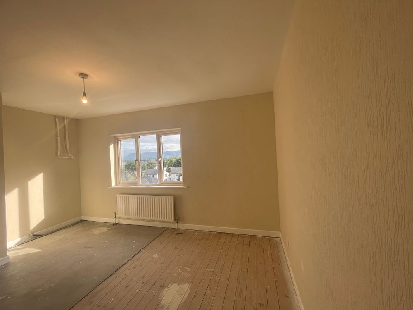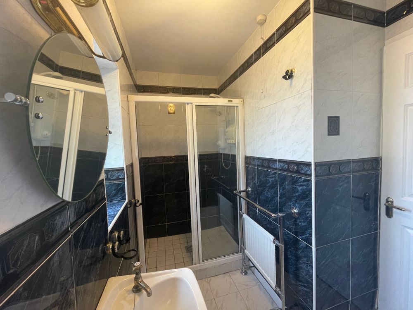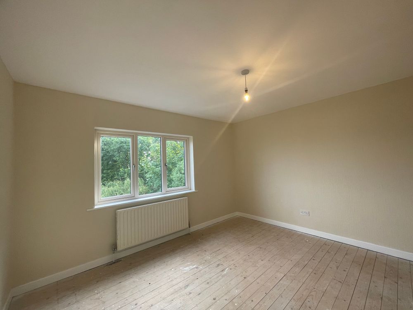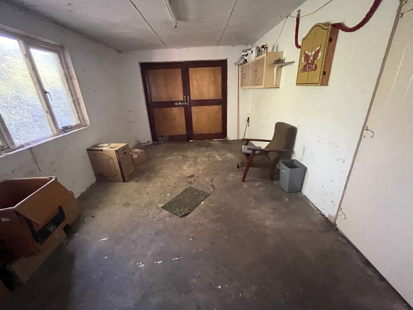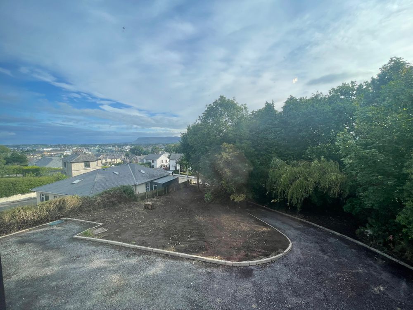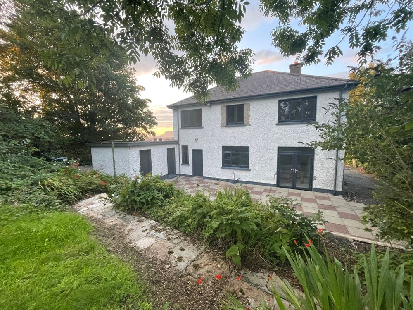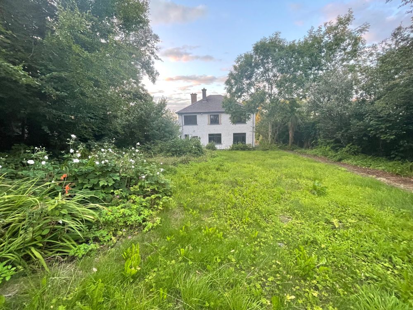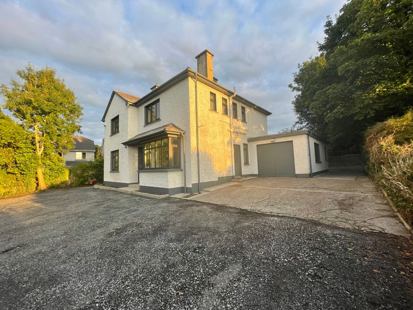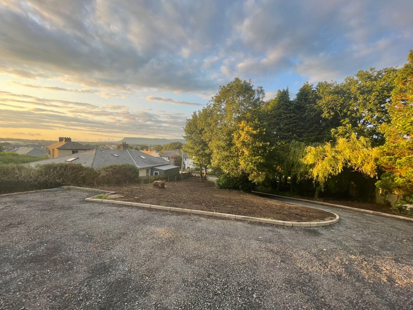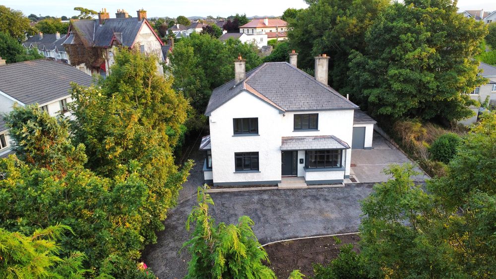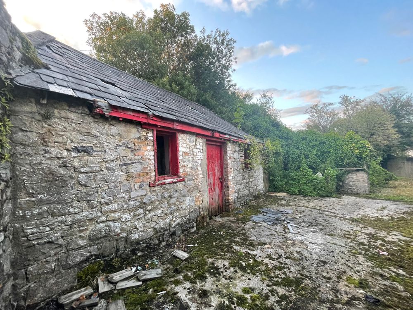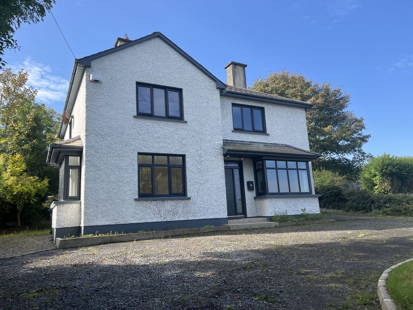Altcham House,, Mail Coach Road,, Sligo,, Co. Sligo, F91 DVW3

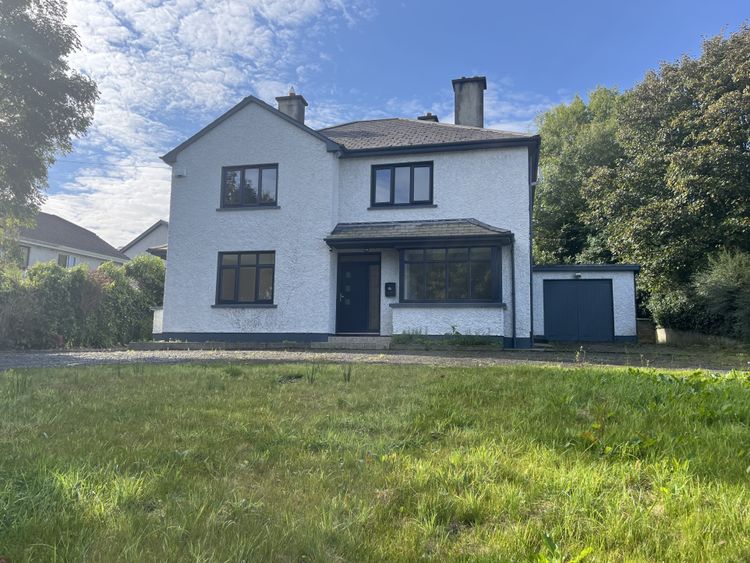
Floor Area
1910 Sq.ft / 177.44 Sq.mBed(s)
5Bathroom(s)
2BER Number
105509723Details
Altcham House, Mail Coach Road ,Sligo, F91 DVW3
Substantial and spacious 5 Bedroom Two Storey Detached House in Sligo town for sale by private treaty. This property stands on a large elevated private site extending to circa 0.35 of an acre and has the main entrance off Mail Coach road with the advantage of a rear pedestrian entrance from Circular Road.
POSSIBLE ELIGIBILTY FOR THE VACANT PROPERTY REFURBHISMENT SCHEME (SUBJECT TO TERMS AND CONDITIONS)
There is a old stone derelict cottage which could be refurbished in time, this stands to the rear of the site with its own entrance that backs onto Circular road.
POSSIBLE ELIGIBILTY FOR THE VACANT PROPERTY REFURBHISMENT SCHEME (SUBJECT TO TERMS AND CONDITIONS)
Outside:
* Laundry Room
* Garage
* Derelict Stone Cottage
Features
* Private setting overlooking Sligo Town
* An ideal Family Home
* All Services
* Pedestrian entrance onto Circular Road
* Derelict Stone Cottage
* Possible eligibility for the VACANT PROPERTY REFURBISHMENT SCHEME (TandC)
* BER rating C3
Viewing strictly by appointment only.
Just off the Mail Coach Road in Sligo town.
Eircode F91 DVW3
Accommodation
Sitting Room (12.00 x 12.00 ft) (3.66 x 3.66 m)
Bay window, front aspect, solid wood timber floor, open fireplace.
Living Room (12.00 x 15.00 ft) (3.66 x 4.57 m)
Front & side aspect, solid timber floor, open fireplace.
Living Room (12.00 x 13.60 ft) (3.66 x 4.15 m)
Front & side aspect, solid timber floor, open fireplace.
Kitchen/Dining Room (10.00 x 20.00 ft) (3.05 x 6.10 m)
Tiled floor, fitted units, back door.
Cloakroom (5.30 x 6.60 ft) (1.62 x 2.01 m)
Tiled Floor.
WC (2.90 x 6.30 ft) (0.88 x 1.92 m)
Whb, toilet, fully tiled. Off Cloakroom
Main Bedroom (10.00 x 12.90 ft) (3.05 x 3.93 m)
Front aspect, built in wardrobe.
En-suite (4.00 x 9.60 ft) (1.22 x 2.93 m)
Fully tiled, whb, toilet & electric shower.
Bedroom 2 (12.00 x 13.00 ft) (3.66 x 3.96 m)
Front facing, built in wardrobe.
Bedroom 3 (10.00 x 11.00 ft) (3.05 x 3.35 m)
Back aspect, built in wardrobe.
Bedroom 4 (10.00 x 10.60 ft) (3.05 x 3.23 m)
Back aspect, built in wardrobe.
Bedroom 5 (9.30 x 9.90 ft) (2.83 x 3.02 m)
Back aspect, built in wardrobe with vanity unit.
Bathroom (6.00 x 6.60 ft) (1.83 x 2.01 m)
Fully tiled, whb, toilet, bath with electric shower.
Integrated Garage (17.00 x 11.00 ft) (5.18 x 3.35 m)
Internal door to house and separate door to back garden.
Laundry Room (6.00 x 11.00 ft) (1.83 x 3.35 m)
To the rear of Garage.
Cottage (30.00 x 14.60 ft) (9.14 x 4.45 m)
Detached Derelict Cottage in need of refurbishment to the rear of Garden, with own entrance off Circular Road. (14.6ft x 30ft G.I.A.)
Services
The property benefits from all services.
Features
- Parking
- Heating
- Features
- * Private setting overlooking Sligo Town
- * An ideal Family Home
- * All Services
- * Pedestrian entrance onto Circular Road
- * Derelict Stone Cottage
- * Possible eligibility for the VACANT PROPERTY REFURBISHMENT SCHEME (TandC)
- * BER rating C3
Neighbourhood
Altcham House,, Mail Coach Road,, Sligo,, Co. Sligo, F91 DVW3,
Patrick Smith
