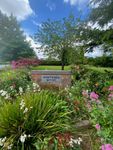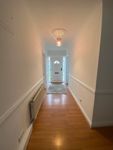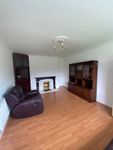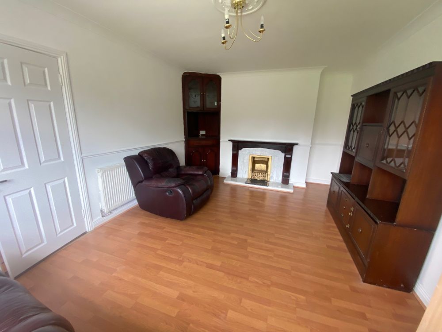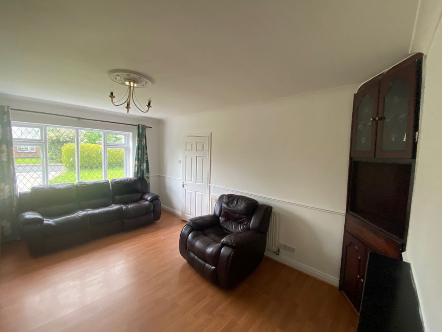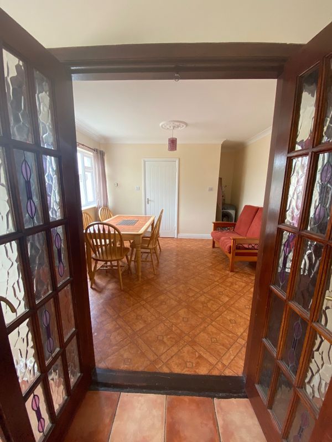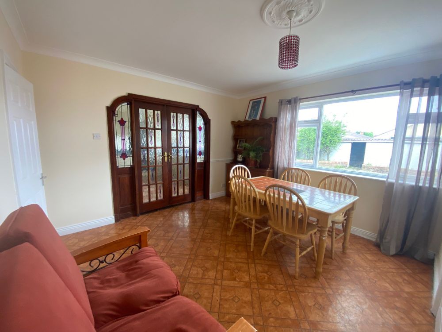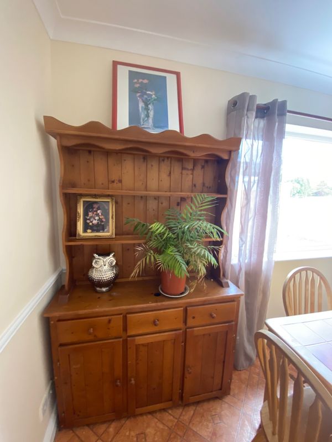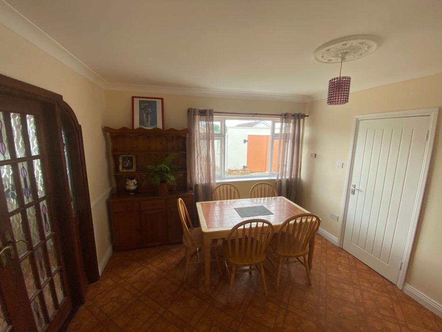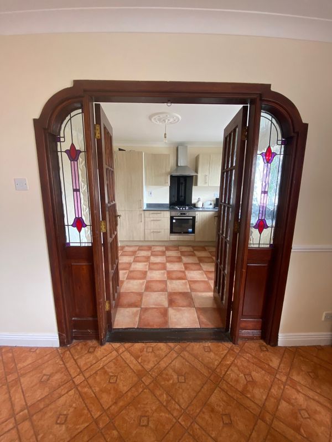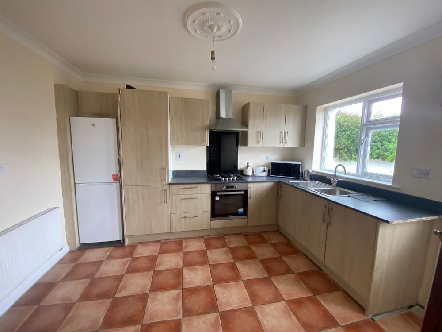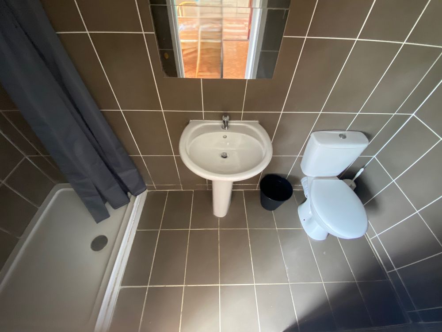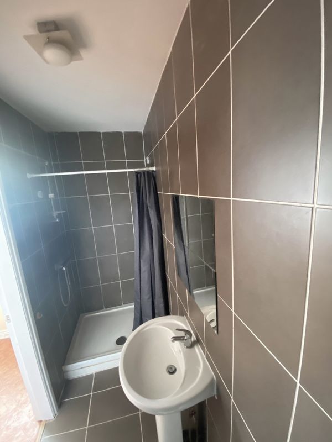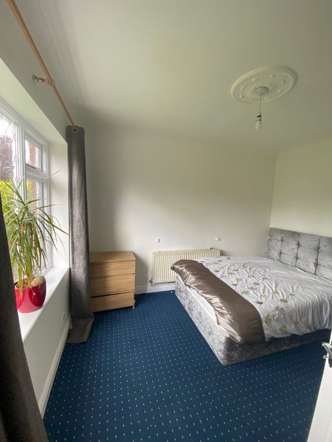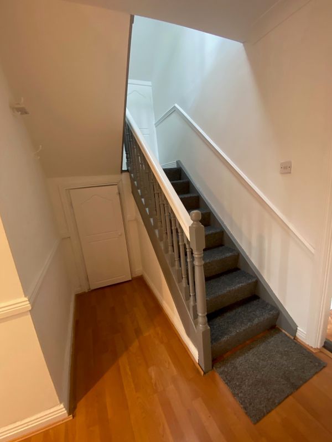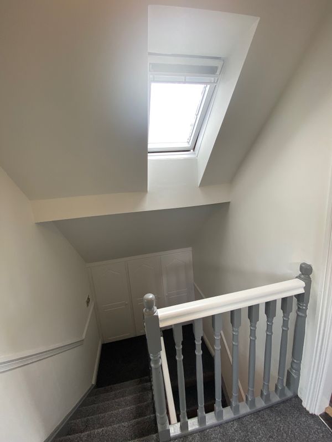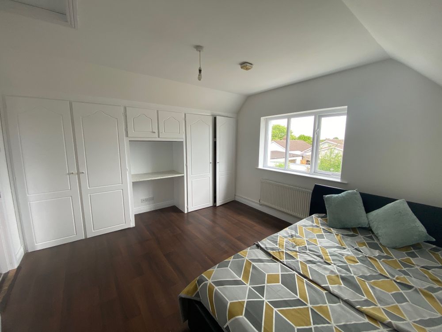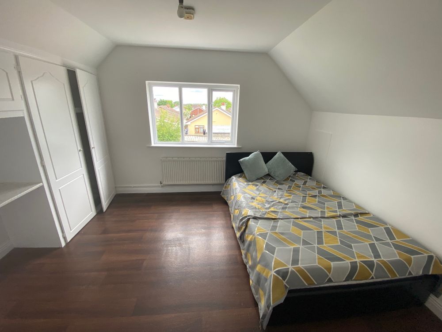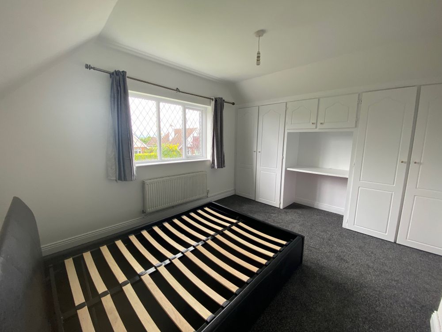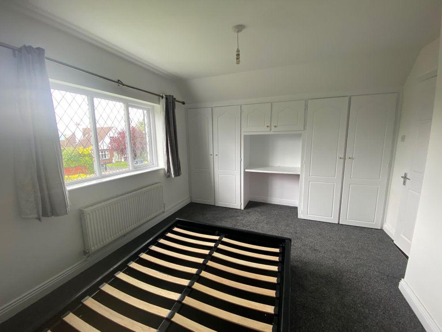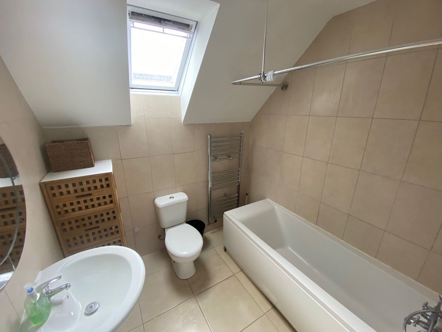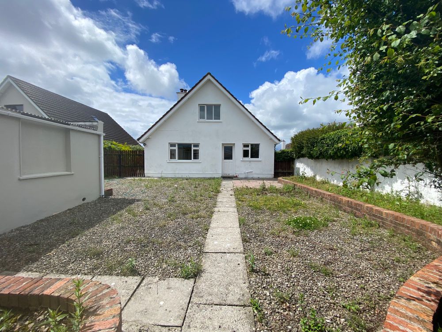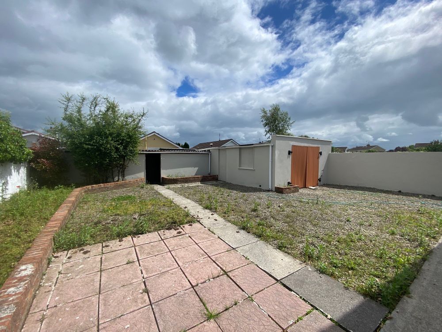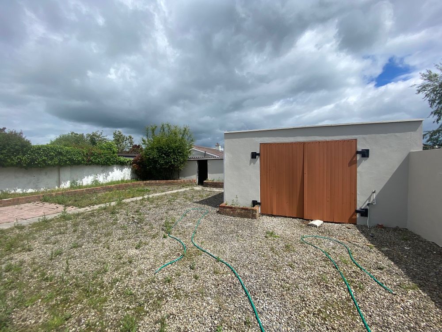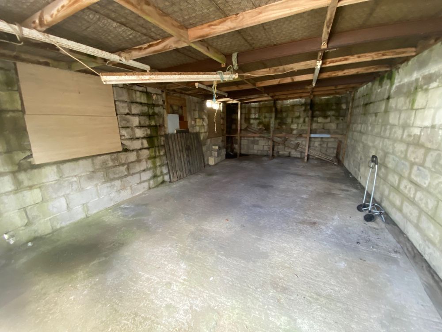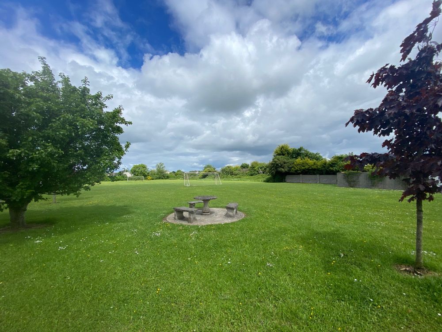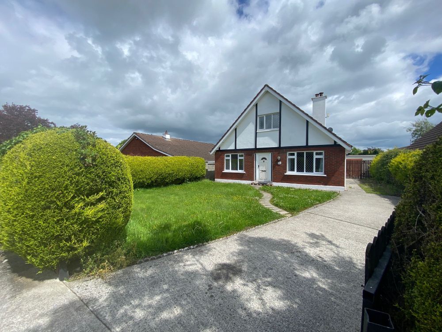94 Hawthorn Drive , Portlaoise, Co. Laois, R32N2KX

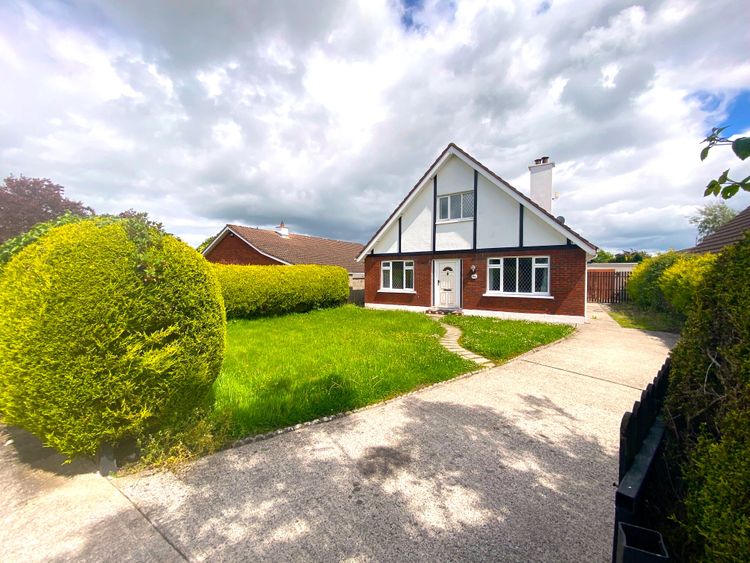
Floor Area
1193 Sq.ft / 110.84 Sq.mBed(s)
3Bathroom(s)
2BER Number
101901684Details
Elite Estate Agents Ltd are delighted to present this fantastic three bed detached property to the residential sales market. Built in 1993 and measuring 110.84 sq.m, No.94 has many features to include well proportioned living areas, the added benefit of a downstairs, fully tiled shower room, three generous double bedrooms and a low maintenance rear garden perfect for summer evening entertaining. Having already been upgraded to gas fired central heating the new owner has little to do to make this property a lovely family home in an excellent location. Situated in one of the most sought after developments in Portlaoise , Hawthorn Drive is a well established mature development with fantastic, beautifully maintained communal areas, within just a short drive from the M7 motorway, Hospital, Schools and all local amenities.
Accommodation
Entrance Hall (4.48 x 18.24 ft) (1.37 x 5.56 m)
Welcoming entrance with laminate wooden flooring, ceiling rose with light fitting, coving, dado railing and understairs storage area.
Living Room (11.40 x 17.47 ft) (3.48 x 5.32 m)
Spacious living room with laminated wooden flooring, ceiling rose with light fitting, dado railing, coving, marble fireplace with wooden surround and gas fire.
Dining Room (12.62 x 11.45 ft) (3.85 x 3.49 m)
Bright dining room with vinyl floor covering, ceiling rose with light fitting, coving, feature double doors leading to kitchen area.
Kitchen (10.41 x 12.02 ft) (3.17 x 3.66 m)
Contemporary style fitted kitchen with electric oven and gas hob, ceiling rose with light fitting, coving, tiled flooring, door leading to rear garden area.
Downstairs Bedroom (9.56 x 11.18 ft) (2.92 x 3.41 m)
Double bedroom with carpet flooring, ceiling rose with light fitting, coving.
Downstairs Shower Room (3.57 x 9.18 ft) (1.09 x 2.80 m)
Fully tiled shower room with white sanitary ware , light fitting and double shower unit .
Landing (5.90 x 10.33 ft) (1.80 x 3.15 m)
Half turn staircase with wool carpet leading to first floor with storage area, light fitting and velux window.
Bedroom 1 (10.69 x 13.53 ft) (3.26 x 4.12 m)
Double bedroom with wall to wall built in wardrobes, vaulted ceiling , carpet flooring, light fitting.
Bedroom 2 (13.54 x 12.63 ft) (4.13 x 3.85 m)
Double bedroom with wall to wall built in wardrobes , vaulted ceiling, vinyl wood effect flooring, light fitting.
Bathroom (6.91 x 6.90 ft) (2.11 x 2.10 m)
Family bathroom with floor to ceiling ceramic tiling, velux window, white sanitary ware, accessories and light fitting.
Outside
Block Built Garage/Shed 4.4 m x 8.3m
Shed 2 / fuel store 2.2m x 8.4m
Low maintenance rear garden with raised flower beds
Mature front lawn
Driveway with ample parking
Features
- Electricity
- Parking
- Sewerage
- Water Common
- Heating
- Telephone
- Cable
- Broadband
- Three Bed Detached Dormer in Most Sought After Development
- Mature Estate within Easy Reach of M7 Motorway
- High Speed Broadband
- Double Bedrooms Throughout
- Spacious Living Areas
- Gas Central Heating
- Off Street Parking
- Low Maintenance Rear Garden
- Block Built Garage/Shed 4.4 m x 8.3m
- Shed 2 / fuel store 2.2m x 8.4m
Neighbourhood
94 Hawthorn Drive , Portlaoise, Co. Laois, R32N2KX,
Treasa McEvoy



