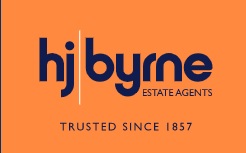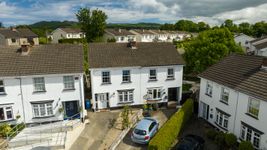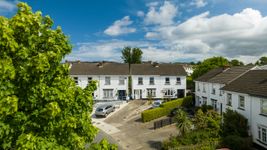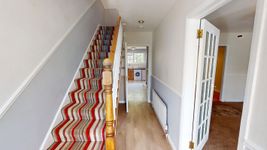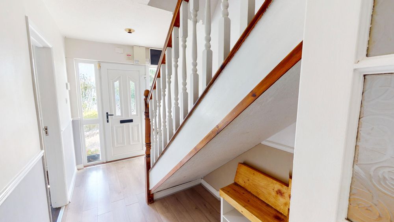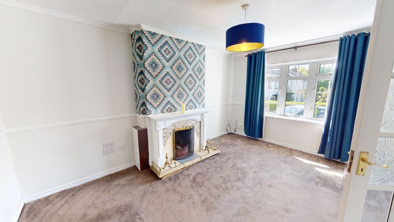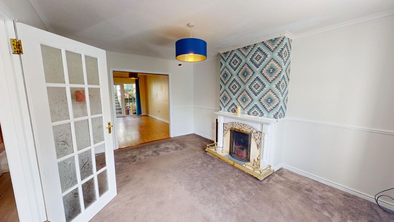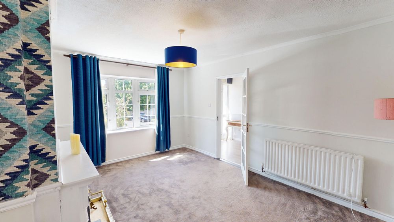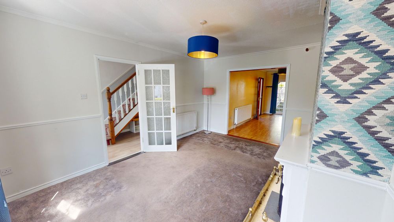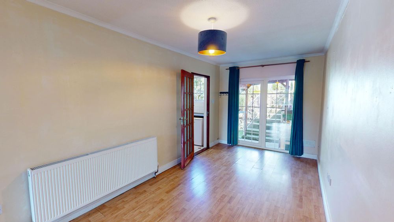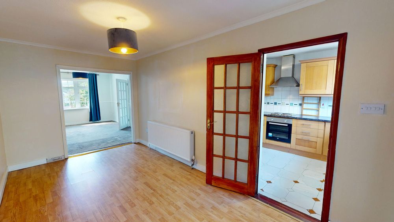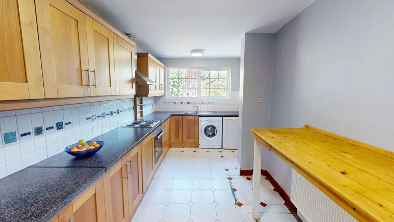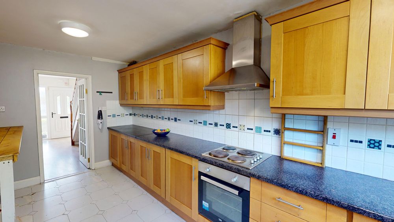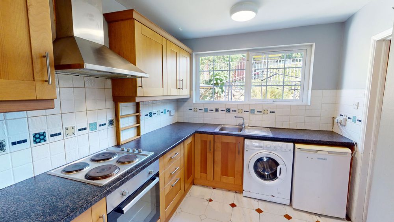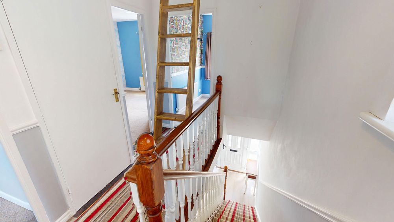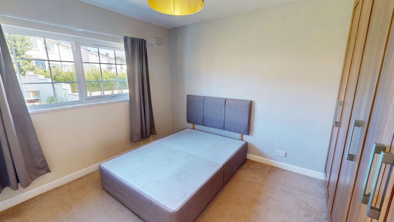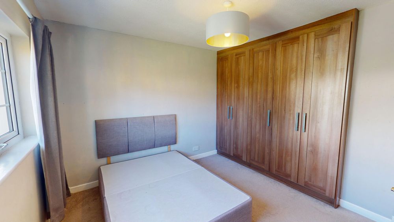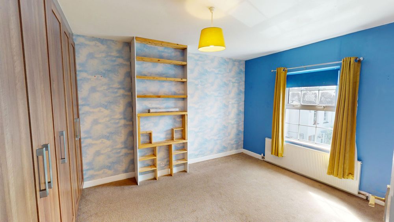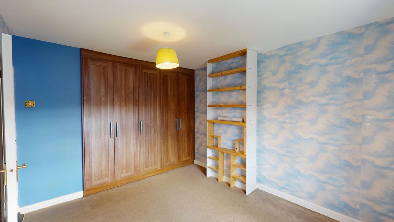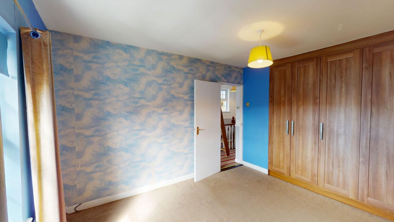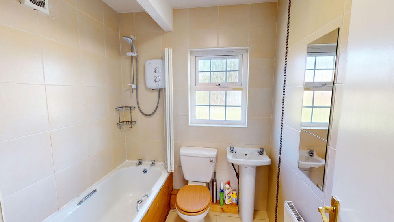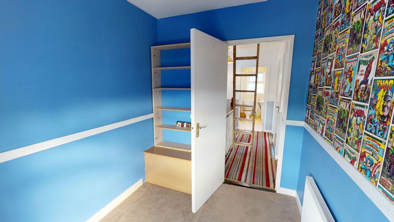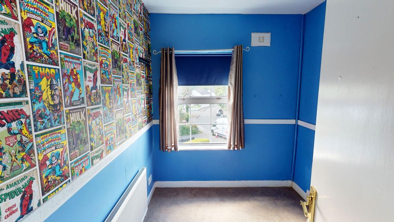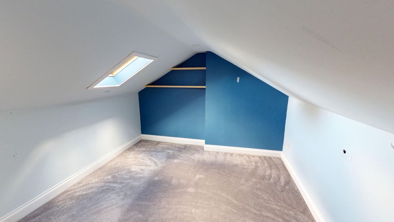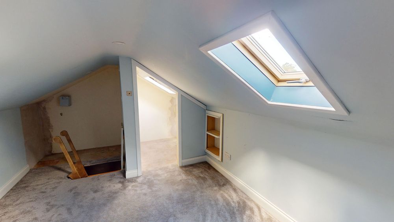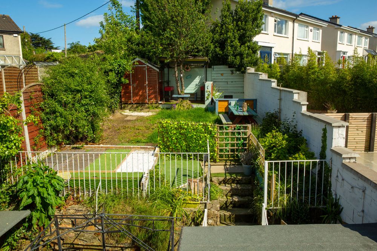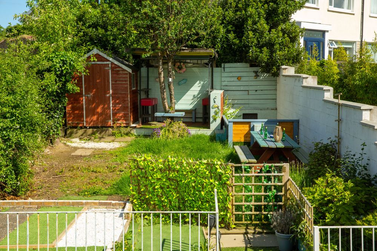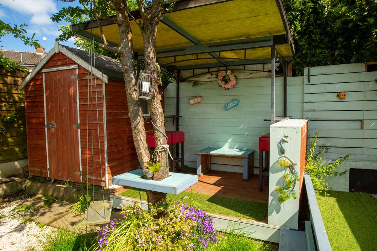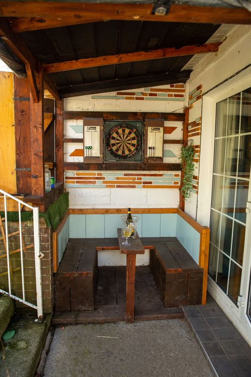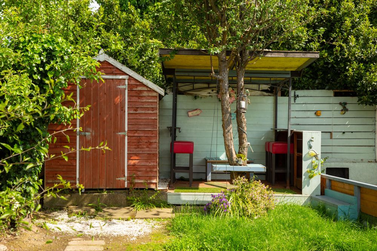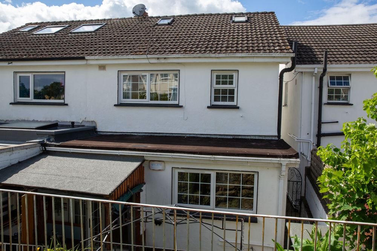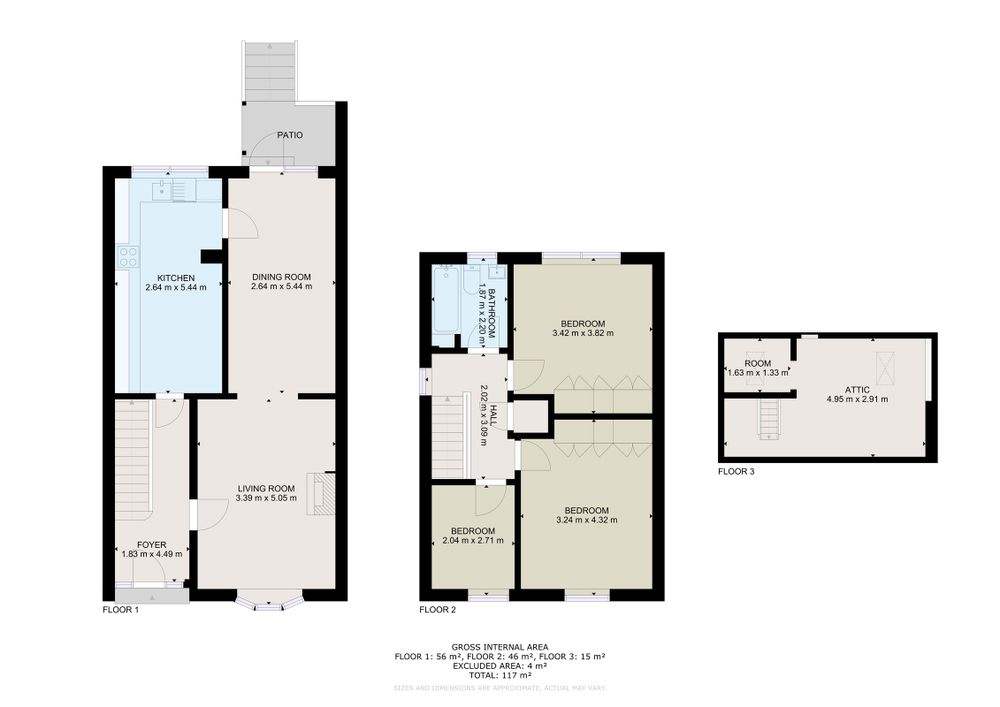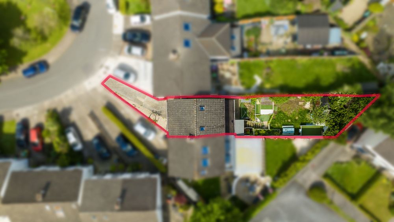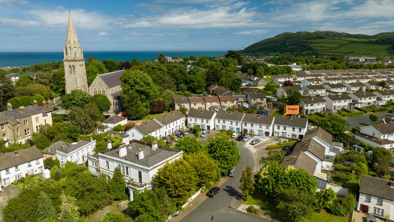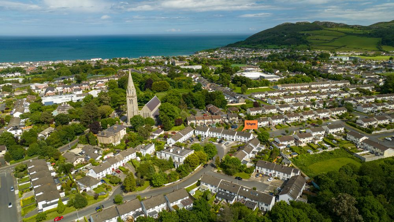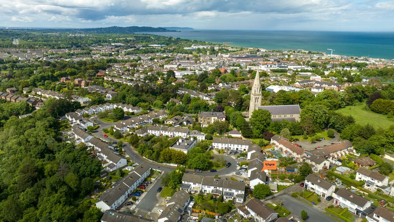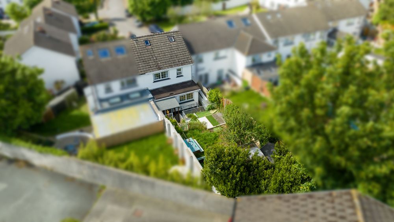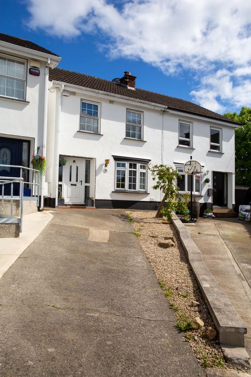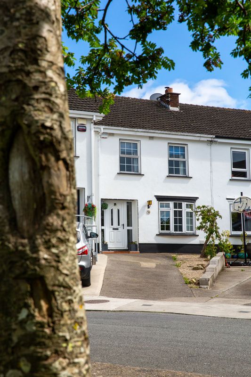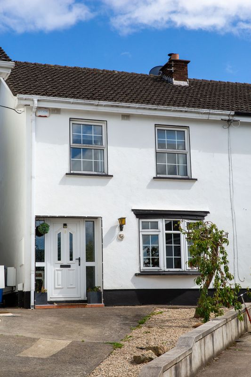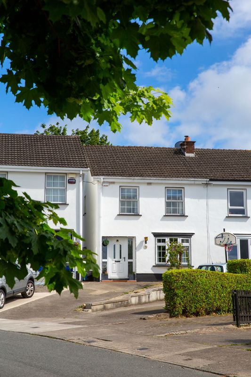56 Ryecroft, Church Road, Bray, Co. Wicklow, A98 ND73

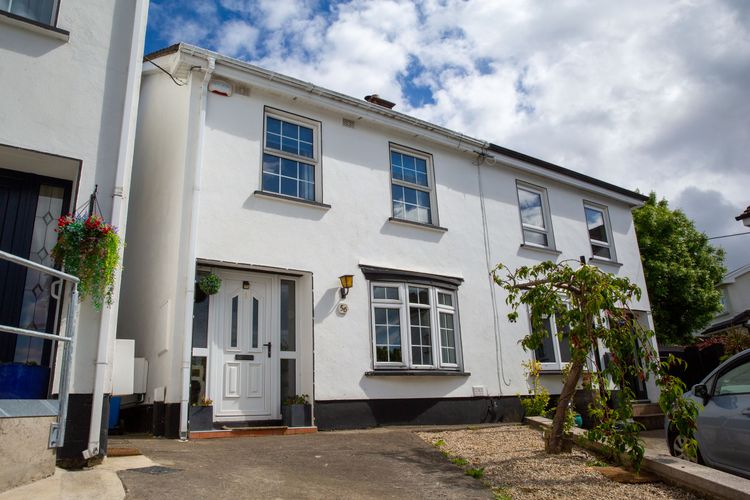
Floor Area
1206 Sq.ft / 112 Sq.mBed(s)
3Bathroom(s)
1BER Number
104542972Details
HJ Byrne Estate Agents proudly present this lovely family home in the perfect location for your family, set just off the leafy Church Road within minutes walk of the best schools the area has to offer. The location here is second to none within moments of Bray Main Street and all services yet enjoying a quiet cul de sac setting. All amenities and services are virtually on this propertys doorstep. This attractive enclave is within easy reach of a host of public transport links including a range of Dublin Bus services, Aircoach, DART and mainline rail. UCD, Belfield is easily accessible via the 145 bus route every 15 minutes while Bray is also home to its own Institute of Education. This family friendly location is within minutes of N11/M50 providing easy access to all surrounding areas. Bray has something to offer everyone with lots of amenities that are accessible to all, the sea, town centre amenities plus mountain walks. The town centre is home to a superb range of shops, cafes and restaurants plus the Mermaid Theatre. When it comes to sports and leisure Bray is the place to be with numerous golf courses creating a golfers paradise, sailing and watersports, gyms, tennis, rugby and football clubs close at hand. For those seeking more leisurely pursuits countryside walks, strolls on the beach, yoga and pilates are within easy reach.
Number 56 boasts plenty of kerb appeal and is as impressive inside as out, a bright welcoming hallway provides access to the house with a cosy living room with feature fireplace, ideal for entertaining the living room has direct access to the dining room which in turn leads to the garden. The downstairs accommodation is complete with a well equipped kitchen. Overhead are three bedrooms (two doubles plus a single), a family bathroom and attic room providing super storage.
This is a superb family home in a highly desirable location and early viewing is highly recommended.
Features Include
Super Convenient Location
Minutes Walk From The Town Centre
Walking Distance of Schools Both Primary and Secondary
Excellent Public Transport Links
Sunny South Facing Rear Garden
Quiet Cul De Sac Setting
Overlooking Open Green Area
Gas Fired Central Heating
Double Glazed Windows
Bright and Airy Accommodation Extending to 112 sq mtrs
Accommodation:
Entrance Hallway
Bright welcoming entrance hallway with practical and attractive wide plank timber flooring in light washed oak reflecting the light perfectly.
Family Room
4.6 x 3.4m
Lovely bright living space with an attractive bay window overlooking the garden in front and green area beyond. A feature fireplace with mosaic tiled detailing and painted timber mantle set in a feature wallpapered chimney breast creates a cosy central focus point. Cosy carpeting in a neutral shade completes the room. Ideal for entertaining double doors lead directly to the dining room.
Dining Room
5.2 x 2.6m
This room enjoys access to both the kitchen and living room perfect for entertaining. Double glazed doors lead to the private rear garden and flood the area in natural light. Laminate timber flooring at foot is the perfect flooring solution for the dining room offering a practical yet elegant design element.
Kitchen
5.1 x 2.6m
The kitchen here is well equip for all your cooking needs with an excellent range of Shaker style fitted wall and floor units, built-in oven and hob with extractor fan overhead. A stainless steel sink is perfectly positioned beneath a picture window overlooking the garden ideal for watching small children at play. A handy breakfast bar is ideal for grabbing a quick bite to eat. The kitchen is completed with a tiled floor and attractive tiled splash-back.
Landing
A nicely carpeted staircase leads to the first floor landing providing access to the bathroom, bedrooms and attic storage area.
Primary Bedroom
3.2 x 3.7m
This bright double bedroom enjoy a wonderful open aspect overlooking the quiet cul de sac and green area below with impressive mountain views in the distance. The room features an excellent range of floor to ceiling fitted wardrobes plus a built-in shelving unit and carpeting in a neutral shade.
Bedroom No. 2
3.2 x 3.4m
Double bedroom overlooking the private rear garden below and again enjoying mountain views in the distance. Excellent range of floor to ceiling fitted wardrobes plus cosy carpeting here also.
Bedroom No. 3
2.1 x 2.6m
Single bedroom overlooking the front garden, cul de sac and green below and featuring built-in shelving unit.
Family Bathroom
Fully tiled bathroom in contemporary cream tiling, features high quality sanitary ware in classic white with bath, wc and wash hand basin, the bath plus a Mira Elite electric shower unit with a glazed screen door.
Attic Room
3.2 x 5.37m
The attic area has been converted to provide an excellent storage room with two Velux windows overhead providing plenty of natural light.
Outside:
Quietly tucked away in a private cul de sac setting, number 56 boasts plenty of kerb appeal, the property has the benefit of generous gardens. In front an extensive paved parking apron provides ample off street parking with a low maintenance gravelled area to one side home to a specimen tree. A low wall divides the garden from the adjoining property. To the rear is a sunny private split level garden, making the most of its southerly orientation this is the perfect spot for entertaining. Directly adjoining the house and with access to the dining room is a covered seating area perfect for enjoying some fresh air while being protected from changeable weather. A short flight of steps leads to a further garden area with metal balustrades boarding the area, a lawned area provides a safe area for children to play. A further feature covered seating area here has a mature tree which is home to a swing.
Price: Euro 550,000
BER Rating: D1
BER Number: 104542972
Eircode: A98 ND73
Accommodation
Services
All mains services
Features
- Super Convenient Location
- Minutes Walk From The Town Centre
- Walking Distance of Schools Both Primary and Secondary
- Excellent Public Transport Links
- Sunny South Facing Rear Garden
- Quiet Cul De Sac Setting
- Overlooking Open Green Area
- Gas Fired Central Heating
- Double Glazed Windows
- Bright and Airy Accommodation Extending to 112 sq mtrs
Neighbourhood
56 Ryecroft, Church Road, Bray, Co. Wicklow, A98 ND73,
Garrett O'Bric
