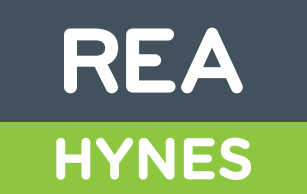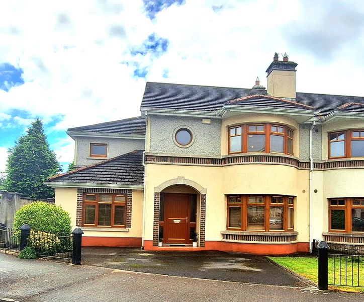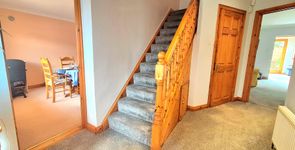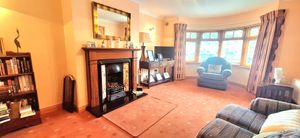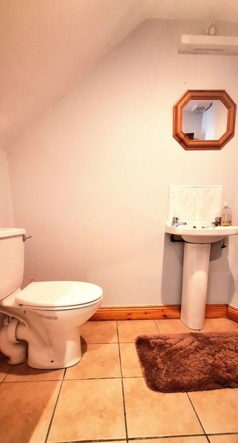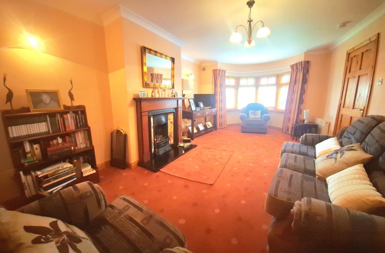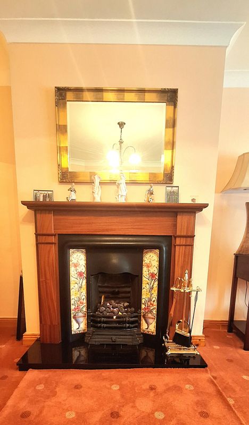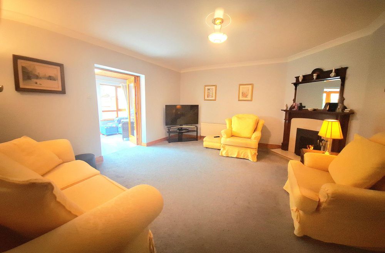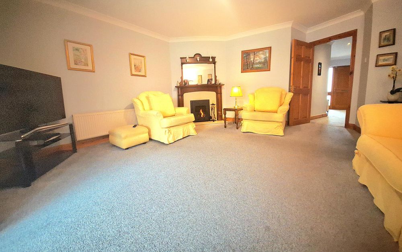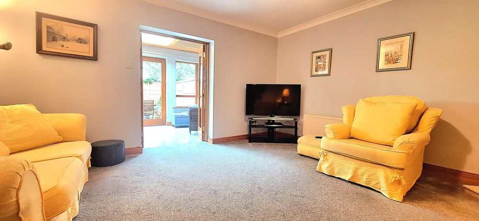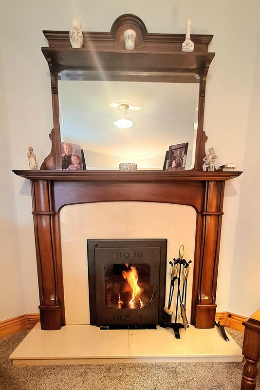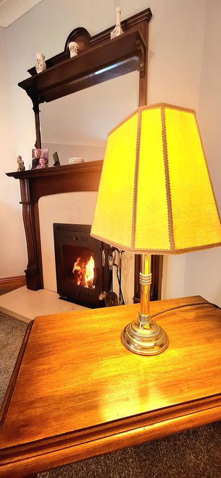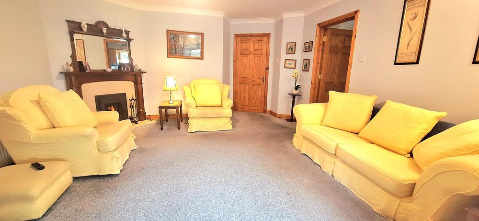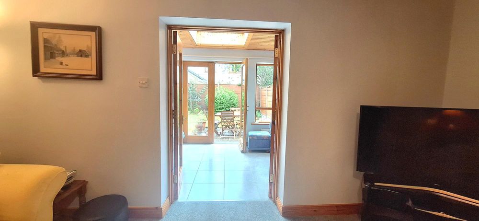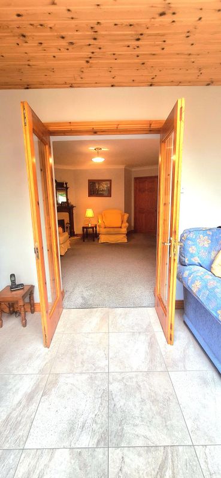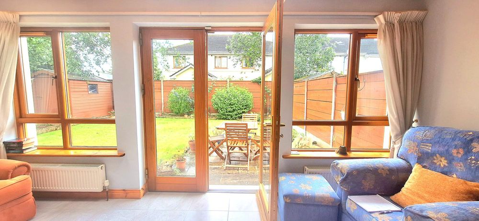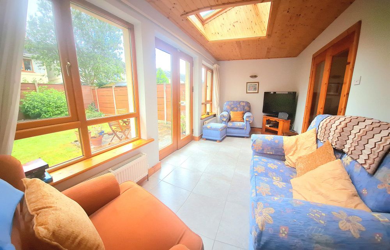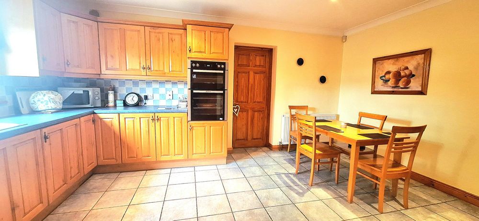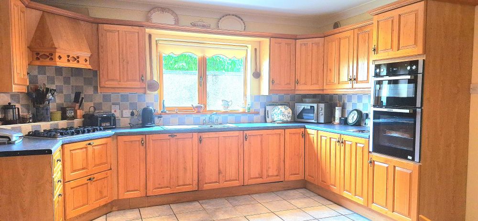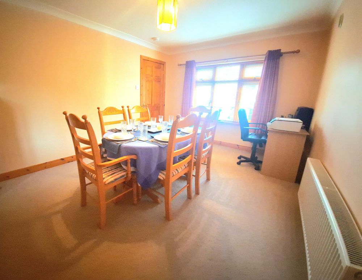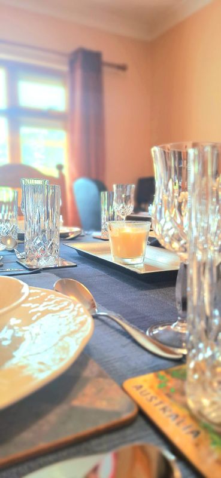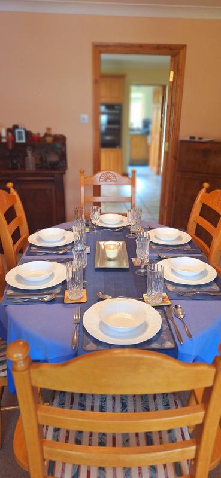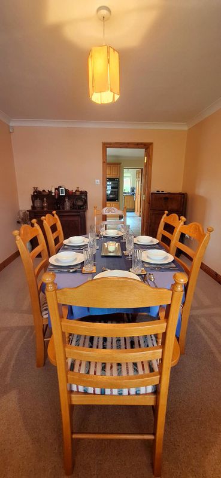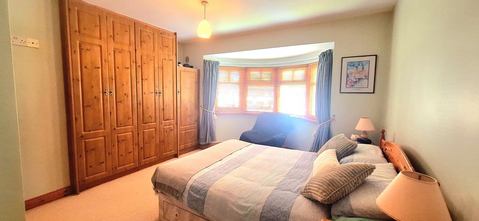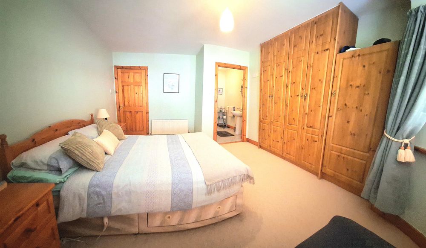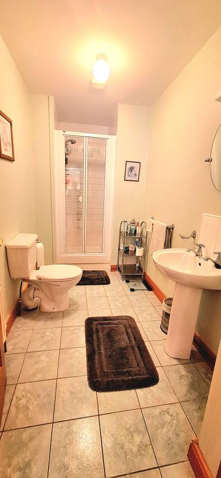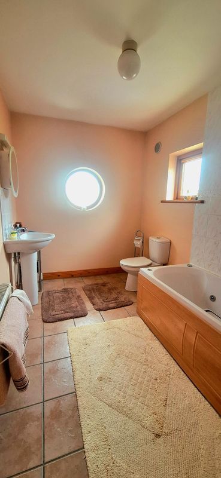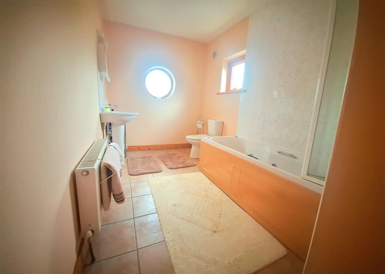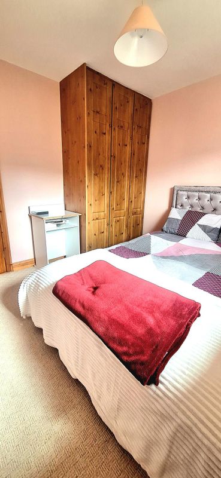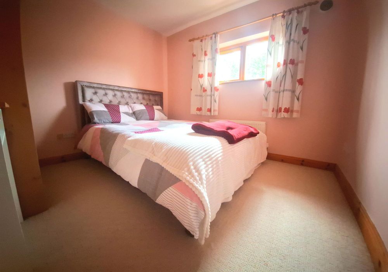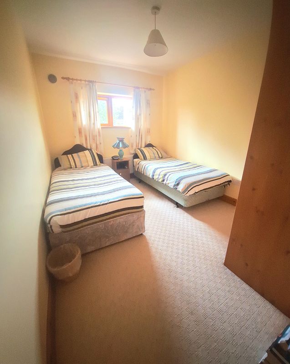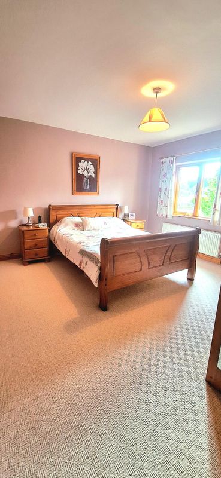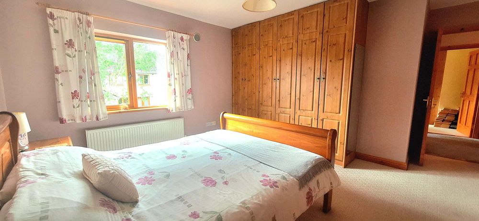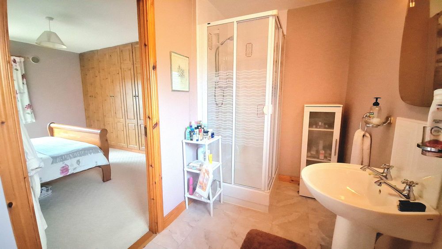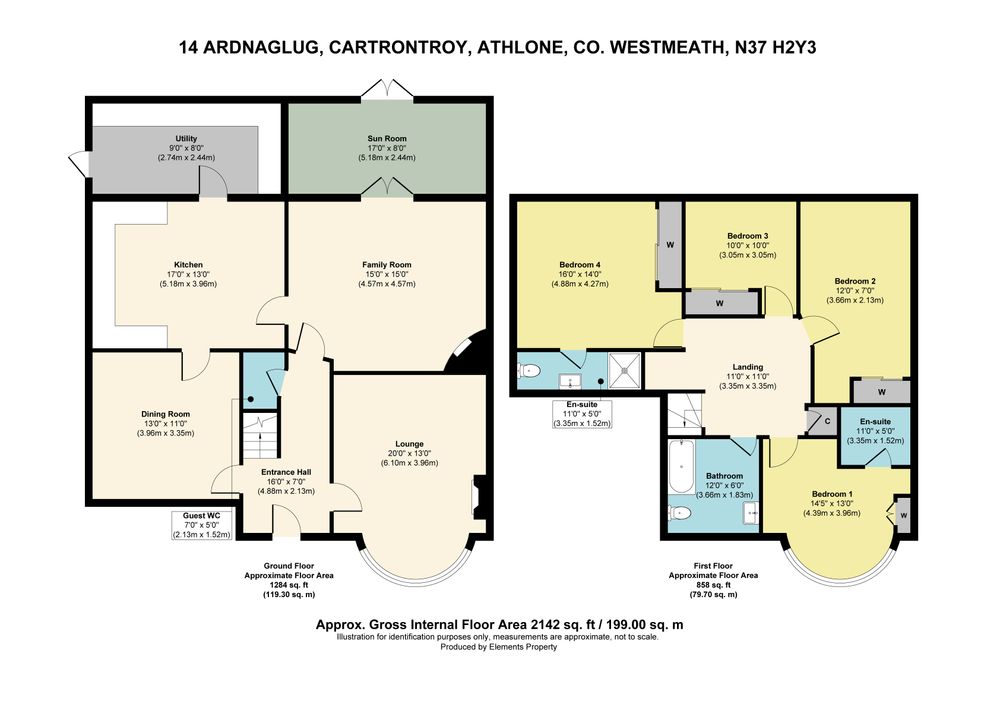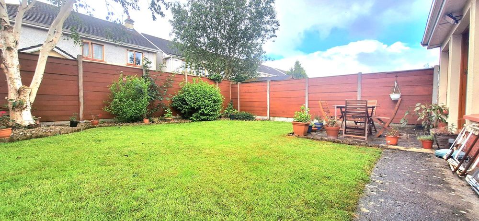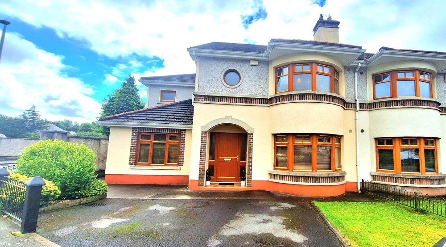14 Ardnaglug, Cartrontroy, Athlone, Co. Westmeath, N37 H2Y3

Floor Area
2142 Sq.ft / 199 Sq.mBed(s)
4Bathroom(s)
1BER Number
105980205Details
Welcome to this exceptional 4-bedroom, 4-bathroom family home, offering approximately 199 sq.m. of spacious accommodation. Nestled on a desirable corner plot, this property combines elegant living spaces with modern amenities, making it the perfect sanctuary for any family.
Upon entering, you are greeted by a welcoming sitting room that sets the tone for the home's warm and inviting atmosphere. The adjoining dining room provides an ideal setting for formal dinners and special occasions. For everyday living, the family room offers a comfortable space for relaxation and entertainment. The sun room is a bright, airy retreat that invites you to unwind and enjoy the tranquility of your surroundings.
The heart of the home is the kitchen/breakfast room, designed for both functionality and style. It features ample counter space and modern appliances, making it a delightful space for preparing meals and casual dining. The property's four reception rooms ensure ample space for family activities and entertaining guests.
The four bedrooms are designed with comfort in mind, each featuring built-in wardrobes for optimal storage. Two of the bedrooms boast ensuite bathrooms, providing a private oasis for relaxation. The additional bathrooms are well-appointed with contemporary fixtures and finishes.
The exterior of the home is equally impressive, with beautifully landscaped rear lawns that offer a serene outdoor retreat. The property benefits from gas heating, ensuring warmth and efficiency throughout the colder months. Its corner plot location in a highly desirable neighborhood adds to the appeal, providing a sense of exclusivity and charm.
This home is not only about space and style but also about location. Situated in a sought-after area, it offers convenience and a high quality of life, making it an ideal choice for families.
Don't miss the opportunity to make this stunning property your new home. Experience the perfect blend of elegance, comfort, and location by scheduling a viewing today. Call REA Hynes on 0906473838.
Accommodation:
Entrance Hall: 16' x 7'
Lounge Room: 13' x 20'
Family Room: 15' x 15'
Sun Room: 8' x 17'
Kitchen/Breakfast Room: 13' x 17'
Dining Room: 13' x 11'
Utility: 8' x 9'
Landing: 11' x 11'
Bedroom 1: 14'5" x 13' Ensuite: 11' x 5'
Bedroom 2: 9' x 11'
Bedroom 3: 10' x 10'
Bedroom 4: 16' x 14' Ensuite: 5' x 11'
DISCLAIMER: Please note that while every effort has been made to ensure the accuracy of the property details, they are intended as a general guide and do not constitute part of an offer or contract. Prospective buyers are advised to verify all particulars on their own before making any decisions.
Eircode: N37 T0X3
There is a large selection of both primary and secondary schools and a Technological University including Athlone Community College, Our Lady's Bower Secondary School, The Marist College Secondary School, Athlone Adult Training Centre (FAS). The property is also within walking distance of Ericsson, the Department of Education, Covidien and Blyry Industrial Estate and a convenience store all lie within a five minute walk. This property will certainly suit those looking for an impressive family home.
Accommodation
Outside
This charming semi-detached house, situated on a desirable corner plot, features a lovely garden area and patio to the rear, perfect for outdoor relaxation. The front showcases a well-maintained shrubbery area, complementing the tarmac driveway that provides off-street parking for two cars. Enjoy both curb appeal and convenience in this exceptional family home.
Services
Mains Water
Mains Drainage
Gas Heating
Features
- Ample living space with four bedrooms, 2 ensuite, each offering privacy and comfort.
- Four bathrooms, ensuring convenience and luxury for every resident.
- The main bathroom features dual aspect windows, including a nautical-style circular window, filling the space with natural light.
- Spacious rear garden, providing a perfect outdoor retreat.
- Matured landscaping, creating a serene and green environment.
- The lounge room and master bedroom each feature a charming bay window, filling the spaces with abundant natural light and creating a cozy, inviting ambiance. These elegant windows enhance the rooms' aesthetics.
- Welcoming cobble lock driveway, combining functionality with visual appeal.
- The property boasts a tarmac driveway bordered by lush shrubbery, offering off-street parking for two cars. This combination enhances curb appeal while providing convenient and secure parking options.
- Gas heating
- Aesthetically pleasing outdoor space with a sense of natural beauty.
Neighbourhood
14 Ardnaglug, Cartrontroy, Athlone, Co. Westmeath, N37 H2Y3, Ireland
Donna Hynes
