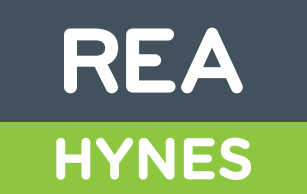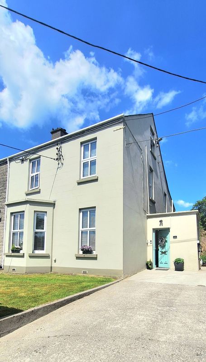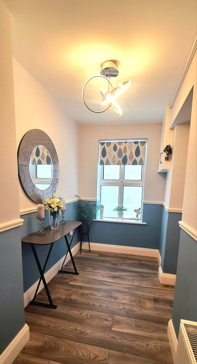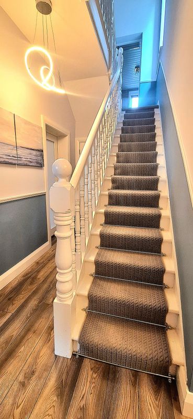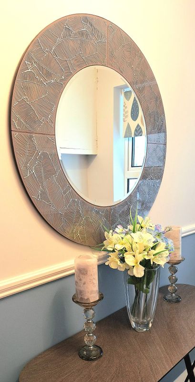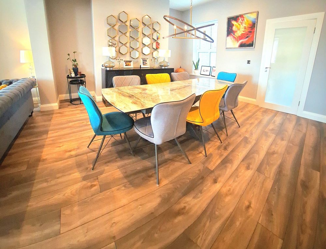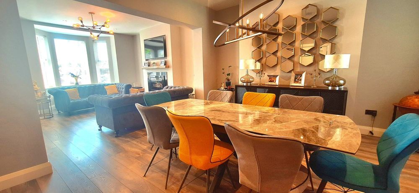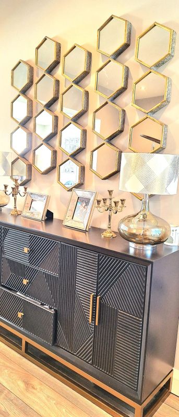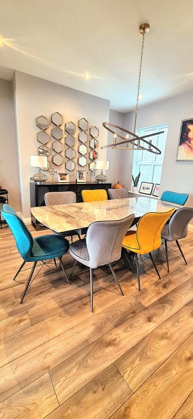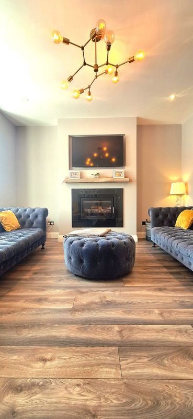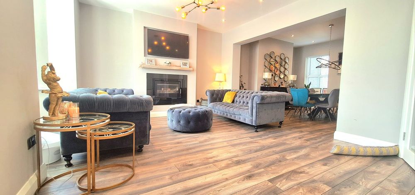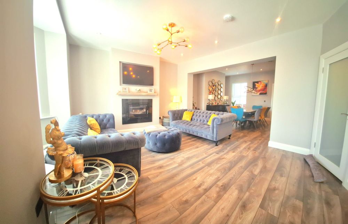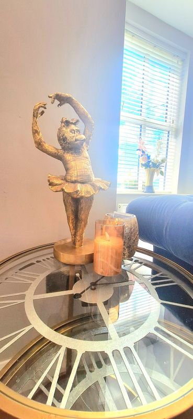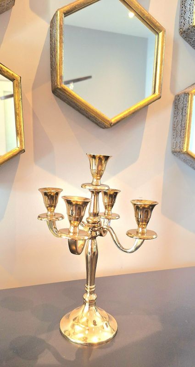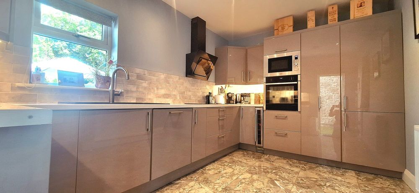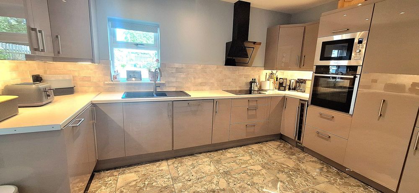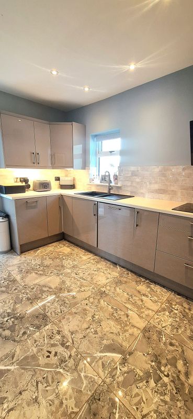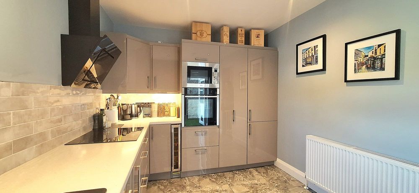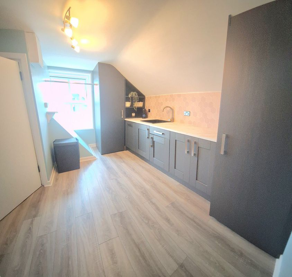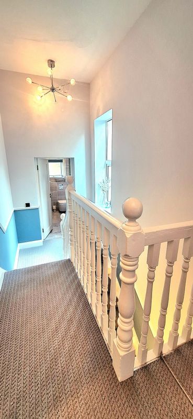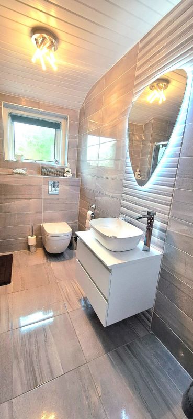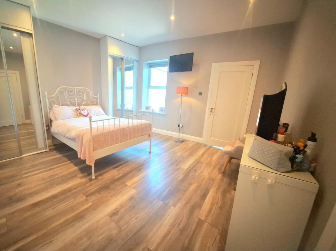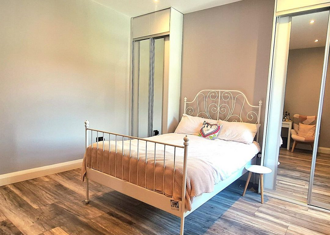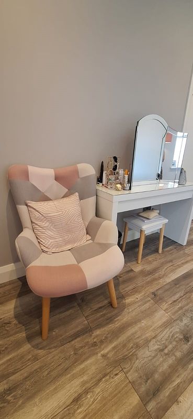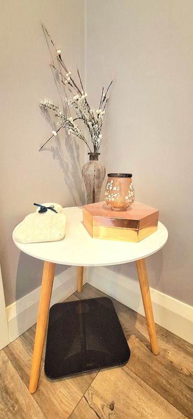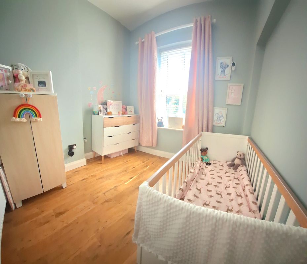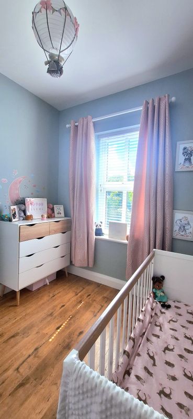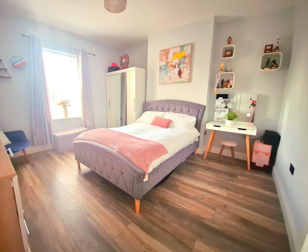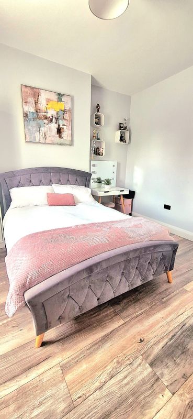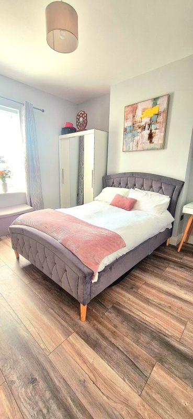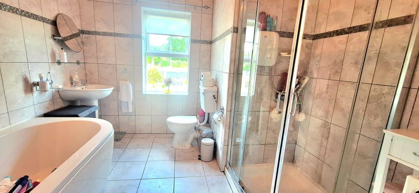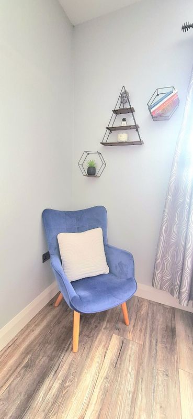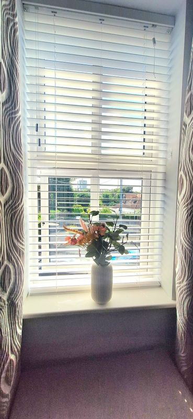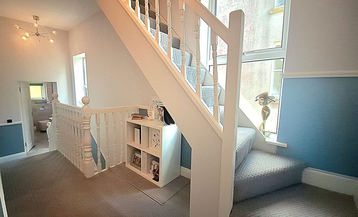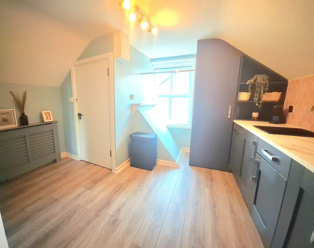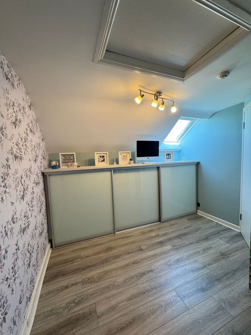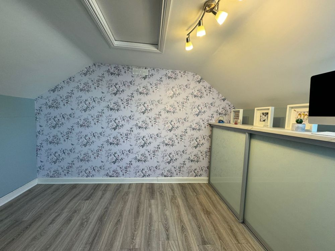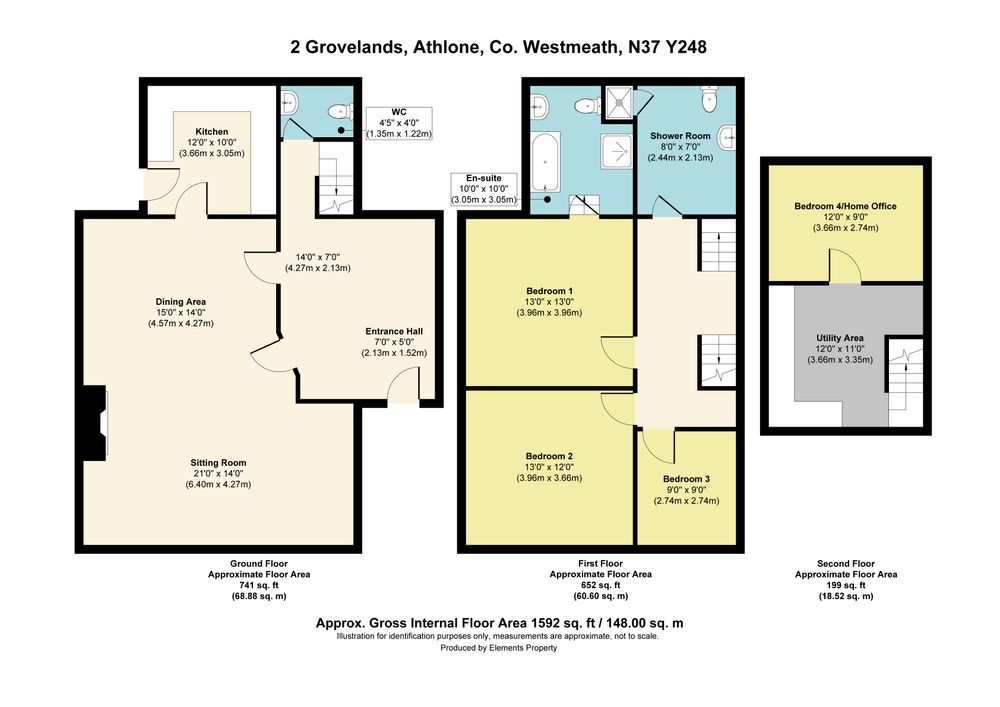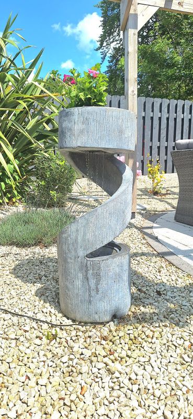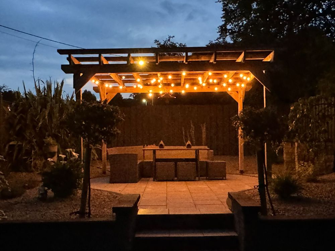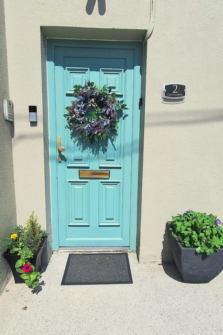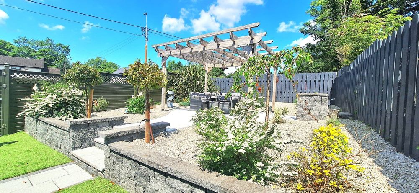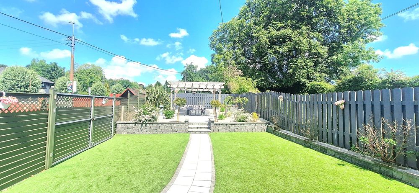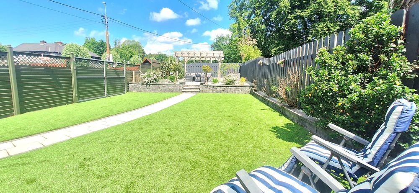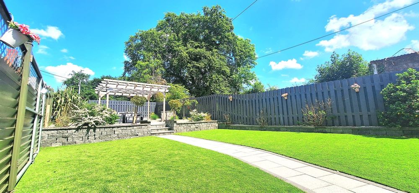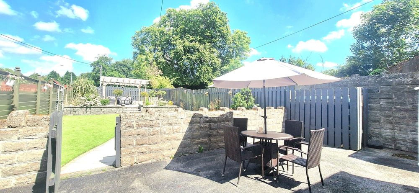2 Grovelands, Athlone, Co. Westmeath, N37 Y248

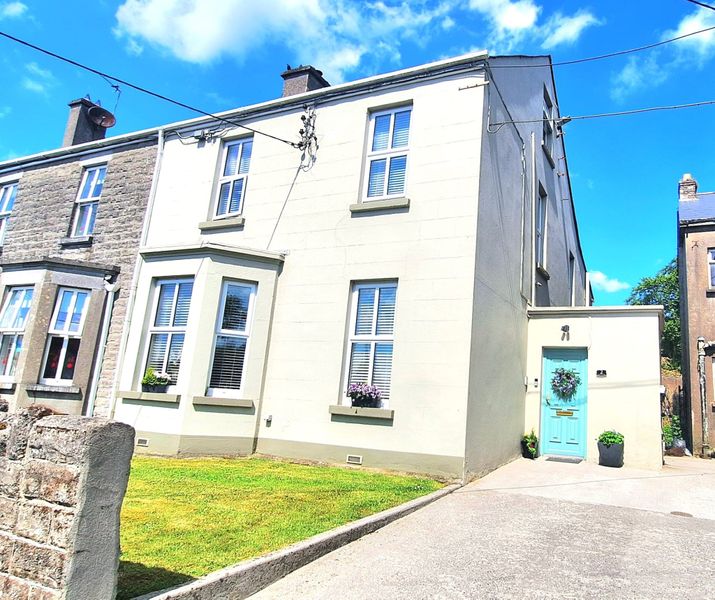
Floor Area
1722 Sq.ft / 160 Sq.mBed(s)
3Bathroom(s)
3BER Number
109698415Details
Welcome to this charming 3/4 bedroom semi-detached home, nestled in a mature cul-de-sac setting that offers both privacy and a sense of community. As you step inside, you're greeted by an L-shaped entrance hall that elegantly flows into the heart of the home.
The open-plan sitting and dining room is a bright and airy space, enhanced by dual aspect windows that flood the room with natural light. This room is the perfect place for relaxation and entertaining, featuring a stunning marble surround log-burning 11kw insert stove that adds warmth and a touch of luxury. The impressive 10-foot ceilings throughout the home create an expansive and grand atmosphere.
The spacious kitchen is a chef's delight, equipped with high-gloss fitted units and a suite of integrated appliances including a fridge/freezer, dishwasher, and a wine cooler. This modern kitchen combines both style and functionality, offering ample storage and workspace.
On the ground floor, you’ll find a conveniently located w.c. complete with an LED mirror and a chrome-fitted heated towel rail, adding a touch of sophistication to this practical space.
Ascending to the half landing, you’ll discover the main bathroom. This luxurious space is fully tiled and features an LED mirror and a recessed back shower unit, providing a contemporary and serene environment.
The master bedroom is a true retreat, boasting built-in wardrobes and a unique step-down design that leads into a full bathroom. This private ensuite is complete with a bath, w.c., wash hand basin, and a separate shower room.
The first floor also hosts two additional bedrooms, each thoughtfully designed with ample space and natural light.
An additional flight of stairs leads to the second floor, revealing a versatile office or 4th bedroom. This space is perfect for working from home or accommodating guests. Adjacent to this room is a utility area, fitted with built-in units and plumbed for a washing machine and dryer, ensuring laundry tasks are both easy and organized.
This home seamlessly blends comfort, style, and practicality, making it the perfect sanctuary for modern living. With its mature cul-de-sac location, spacious interiors, and thoughtful design, it offers a tranquil yet convenient lifestyle for its residents. Completing this already impressive home is an electric car charger point conveniently located in the front driveway. This addition reflects a commitment to sustainability and modern living, catering to the needs of environmentally-conscious residents who embrace the future of transportation. To organize your viewing today call REA Hynes on 00906473838.
Disclaimer: REA Hynes endeavour to maintain accurate depictions of properties in Tours, Floor Plans and descriptions, however, these are intended only as a guide and purchasers must satisfy themselves by personal inspection.
Eircode: N37 Y248
Accommodation
Outside
As you move through the rear garden, the soothing sounds of strategically placed water features greet you, creating a tranquil ambiance that enhances the overall atmosphere. These water features not only add a sense of calm but also serve as beautiful focal points within the garden.
The practicality of the garden is further highlighted by the outdoor sockets, thoughtfully positioned to power your outdoor lighting, garden tools, or entertainment devices. These sockets ensure that your garden is well-equipped for any occasion, from casual family gatherings to festive celebrations.
Adjacent to the seating area, you'll find a dedicated barbecue space. This area is perfect for outdoor cooking and socializing, equipped with everything you need to host memorable barbecues with family and friends. The barbecue area is both stylish and practical, offering ample space for grilling and dining.
Covering the ground, the lush, evergreen artificial grass creates the look and feel of a perfectly manicured lawn without the hassle of mowing, watering, or fertilizing. This ensures your garden remains green and pristine all year round, providing a soft, comfortable surface for relaxation and play.
This garden is not just an outdoor space; it's a lifestyle choice. It combines convenience with aesthetic appeal, offering a peaceful retreat where you can unwind and entertain with minimal effort. Whether you're hosting a summer barbecue, enjoying a quiet evening by the water features, or simply soaking in the beauty from your elevated seating area, this maintenance-free garden is designed to provide maximum enjoyment with minimal upkeep.
Features
- Prime location in Grovelands, Ballymahon Road, Athlone (cul-de-sac laneway)
- Deep retofit carried out in 2020
- Off street parking
- Oil fired central heating connected to the Hive app which offers a smart and intuitive way to manage your home heating system from anywhere.
- Well-appointed accommodation
- Open Plan Layout on Ground Floor maximising light and space
- An electric car charger point in place, residents can enjoy the benefits of owning an electric vehicle without the hassle of searching for public charging stations. It's a practical addition that enhances the home's appeal and reflects a conscientious attitude towards reducing carbon emissions and embracing technology for a greener future.
- Situated Within Five Minutes Walk of Athlone Town Centre
- Motorway access is minutes away (Dublin-Galway M6)
- Walking distance of Bus & Train Station
Neighbourhood
2 Grovelands, Athlone, Co. Westmeath, N37 Y248,
Donna Hynes
