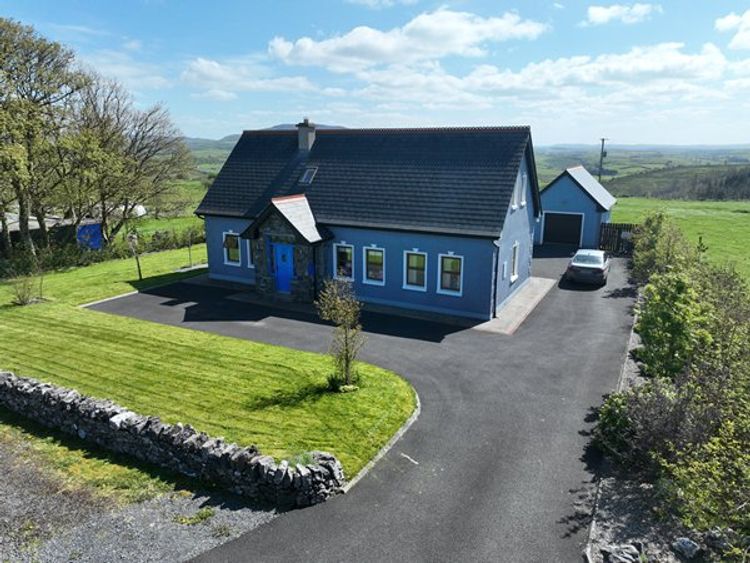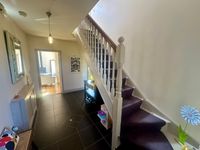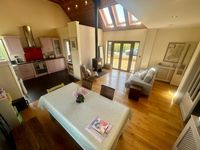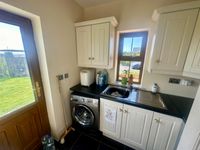Cloonagashel, Ballymote, Co. Sligo, F56 EK64


Floor Area
2046 Sq.ft / 190.1 Sq.mBed(s)
4Bathroom(s)
4BER Number
117420646Energy PI
122.34 (kWh/m2/yr)Details
Located three kilometres from both Ballymote and the new N4 this detached dormer sits on a elevated circa 3.7 acres and boasts superb views of the surrounding countryside. Spanning 190 m2 and constructed in 2005 the property is presented in exceptional condition throughout and offers comfortable spacious family living throughout. Reflecting the interior the exterior of this property is immaculately presented and includes mature gardens with a variety of shrubbery and plants, deck area, paved area, detached garage which is finished off with a recently installed tarmac driveway. Accommodation comprises of entrance hall, sitting room, open plan kitchen dining and living area, utility, four double bedrooms three of which are ensuite and spacious family bathroom. Offering stunning views from every aspect, this property offers an abundance of peace and tranquillity. This is a unique property that shouldn't be missed. Full details and viewings strictly by appointment.
F56 EK64
Accommodation
Entrance Hall (7.87 x 18.70 ft) (2.40 x 5.70 m)
Spacious entrance hall with tiled flooring.
Kitchen/Dining/Living Area (19.03 x 22.64 ft) (5.80 x 6.90 m)
Bright and spacious area with vaulted ceiling, timber flooring, solid fuel stove and French doors leading to decked area. Bespoke built in kitchen cabinets.
Sitting Room (13.45 x 15.75 ft) (4.10 x 4.80 m)
Bright and spacious living area with timber flooring and solid fuel open fireplace.
Utility Room (7.55 x 6.56 ft) (2.30 x 2.00 m)
With tiled flooring and fitted kitchen units.
Bedroom 3 (13.12 x 12.47 ft) (4.00 x 3.80 m)
Ground floor double bedroom with carpet flooring, walk in wardrobe and ensuite that measures 2.0m x 2.0m with mains fed shower.
En-Suite 1 (6.56 x 6.56 ft) (2.00 x 2.00 m)
Mains fed shower
Walk in Wardrobe (6.56 x 6.56 ft) (2.00 x 2.00 m)
Bedroom 4 (11.15 x 9.84 ft) (3.40 x 3.00 m)
Ground floor double bedroom with carpet flooring and built in wardrobe.
Bathroom (6.56 x 12.80 ft) (2.00 x 3.90 m)
Contemporary style finish with tiled flooring, hand wash hand basin, bath and wc.
Landing (7.87 x 15.09 ft) (2.40 x 4.60 m)
Bedroom 2 (11.48 x 13.78 ft) (3.50 x 4.20 m)
Double bedroom with carpet flooring, walk in wardrobe and ensuite that measures 2.0m x 2.0m with mains fed shower.
En-Suite 3 (7.87 x 5.58 ft) (2.40 x 1.70 m)
Electric shower
Master Bedroom (17.39 x 13.12 ft) (5.30 x 4.00 m)
Spacious double bedroom with walk in wardrobe and timber flooring.
En-Suite 3 (8.53 x 9.84 ft) (2.60 x 3.00 m)
Mains fed shower
Walk in Wardrobe (6.56 x 9.84 ft) (2.00 x 3.00 m)
Garage (13.12 x 19.03 ft) (4.00 x 5.80 m)
Features
- Electricity
- Parking
- Water Common
- Heating
- Cable
- Broadband
- Septic Tank
- New boiler fitted in January 2023
- Detached garage that measures 5.8m x 4.0m
- Solar panels fitted.
- Decked and paved areas to the rear of the dwellinghouse.
- Excellent scenic location with superb views.
- Mains water
- Septic tank on site.
- Oil fired central heating together with solid fuel stove.
- Easy access to the N4 (Sligo/Dublin) and N17 (Sligo/Galway) national routes.
- Large circa 3.78 acre site - ideal for hobby farming or potentially can be developed for a one off house subject to Council approval.
Neighbourhood
Cloonagashel, Ballymote, Co. Sligo, F56 EK64, Ireland
Matthew Scanlon



















