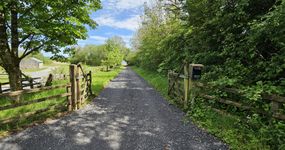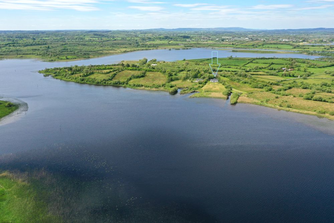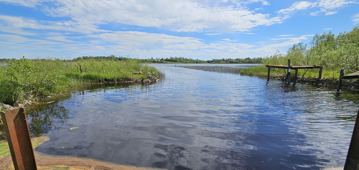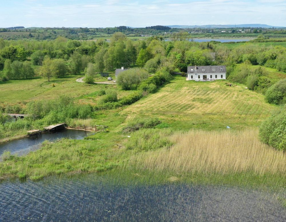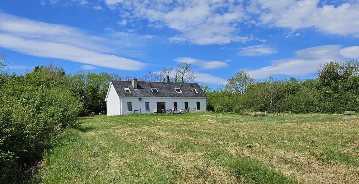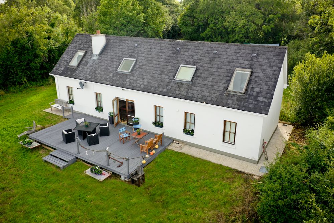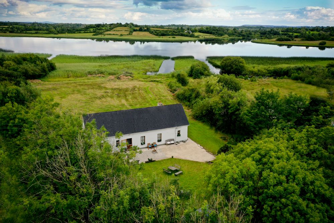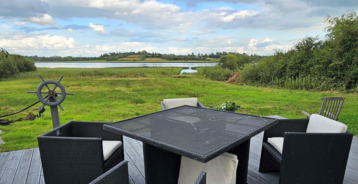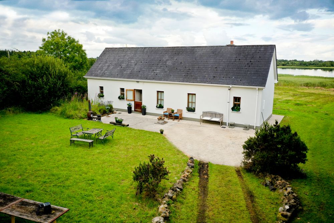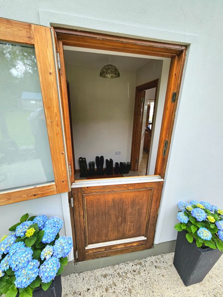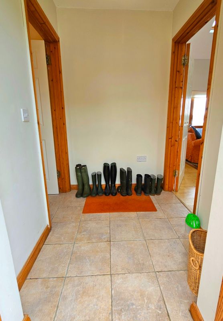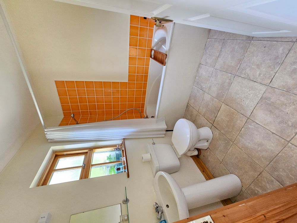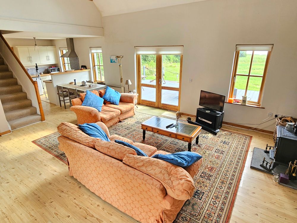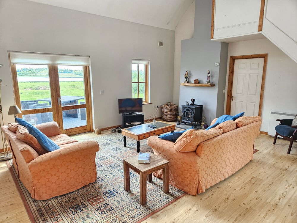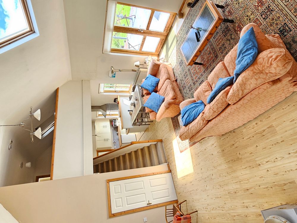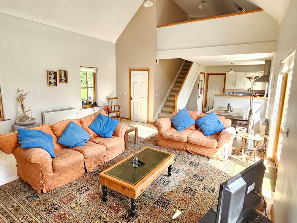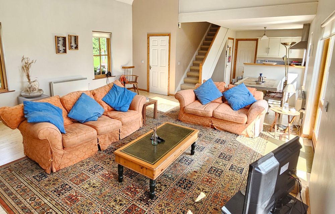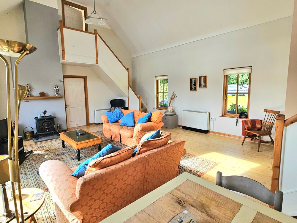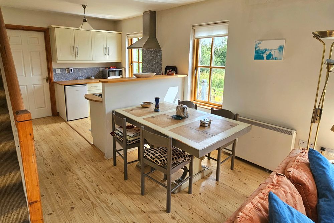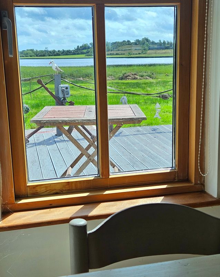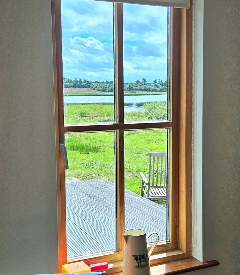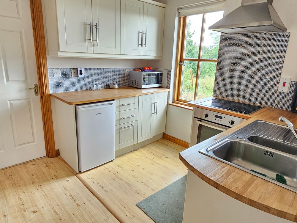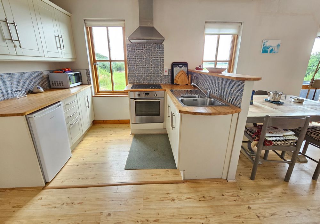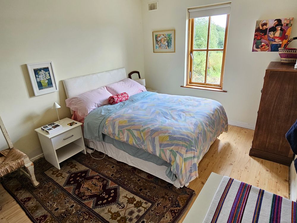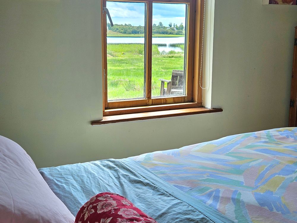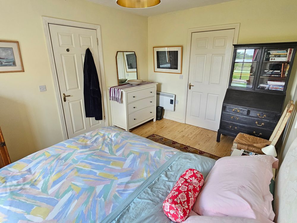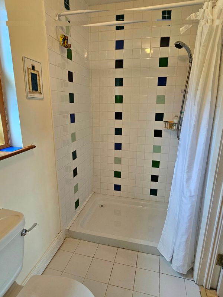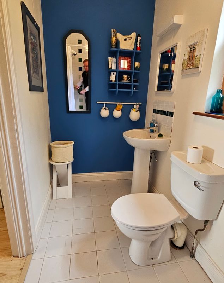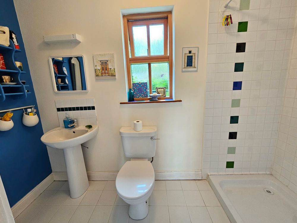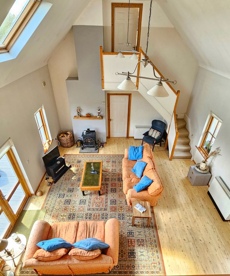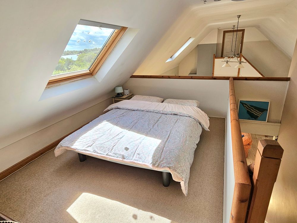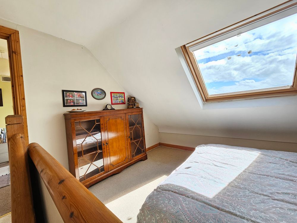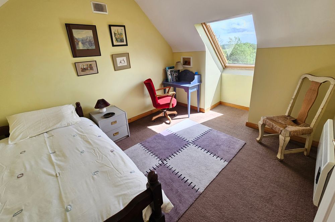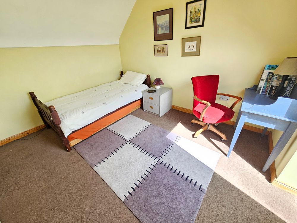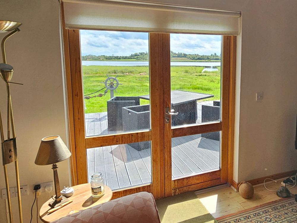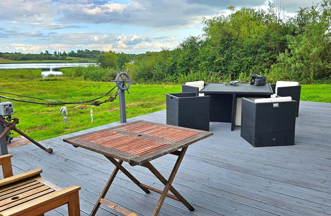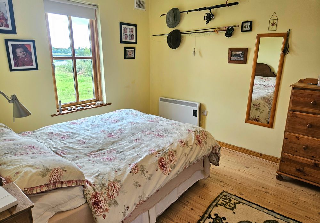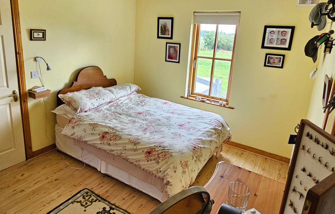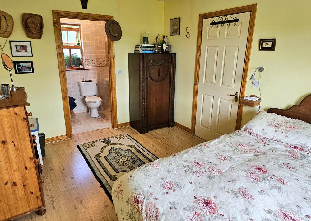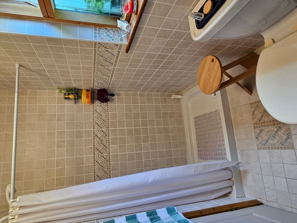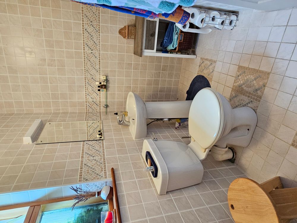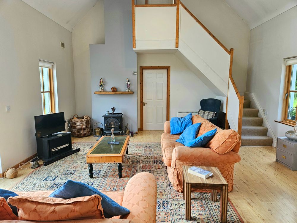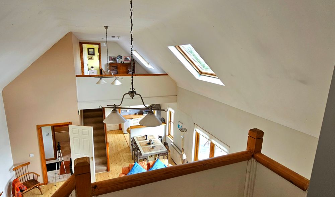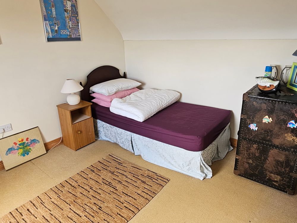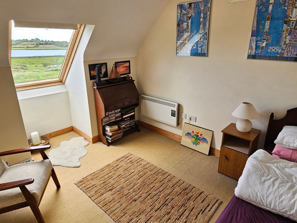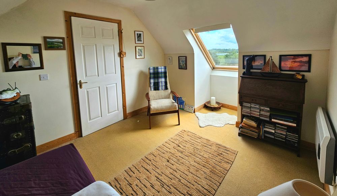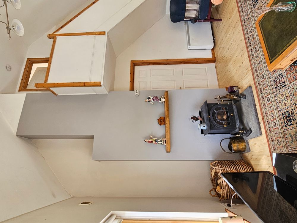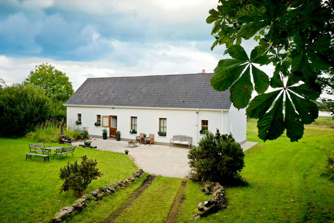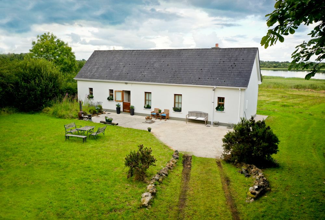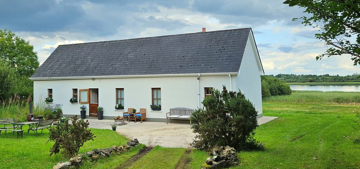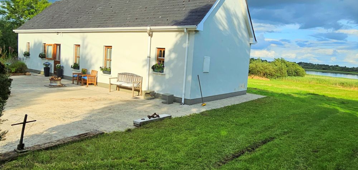Rinnacurreen, Carrick-on-Shannon, Co. Leitrim, N41W256

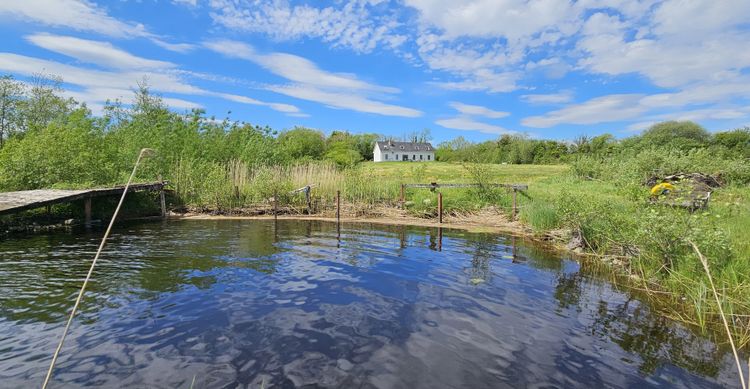
Floor Area
1324 Sq.ft / 123 Sq.mBed(s)
4Bathroom(s)
3BER Number
116617770Energy PI
294.59Details
4 Bedroom Riverside Residence with private marina on Large Site.
Situated in the most private and scenic location this tasteful 4 bedroom residence delivers all of your wish list for that idyllic riverside home in an understated and tasteful manner. With frontage directly to the River Shannon, it’s own private marina and c. 1.68 acres of grounds one can enjoy the river and outdoor living within the boundaries of their own property. Privacy is also assured with no overlooking or overlooked neighbours, the setting possesses mature trees and tall hedges making this an oasis of quiet rural charm. Located in the rural townland of Rinnacurreen, just 5 minutes from Carrick on Shannon and convenient to the N4. Restaurants, Schools, Shopping and Sporting amenities are well catered for in this location. It is on a stretch of the river that is favoured by boating enthusiasts because there is lots of open water and places you can visit without having to pass through locks. The scenic stops at Jamestown, Carrick on Shannon, Leitrim Village, Battlebridge, Cootehall and knockvicar are all accessible without passing through a lock. This is a four bedroom residence with three bathrooms. Two of the ground floor bedrooms have ensuites and all four are double is size. In the centre of the house is a marvellous open plan living area, which is coupled to the kitchen and dining area, enjoying dramatic vaulted ceilings with skylights. This space is dual aspect and is really captures the space and light that one would wish for in this setting. Adding to this affect are the first floor gallery and landing, one on each side overlooking the space. This area along with the kitchen and all the bedrooms, enjoy impressive views over the river. French doors open to the large deck providing that desired indoor – outdoor living experience. The residence is set back from the river on a pleasant hight and enjoys great views over the rear garden to the river. The rear deck is a sun trap and a most pleasant space to enjoy a meal overlooking the river. I note that flooding is not an issue. The residence is not affected. The property is accessed via a long tree lined drive to a setting enclosed by natural hedge rows and trees. There is ample parking and hard standing and plenty of space to erect a storage building for hobbies or just to house your prized boat or classic car. The marina which has planning permission is a large cutting, capable of accommodating 2 to 3 boats including cruisers. (I note, the gangways and jetties need some attention). Custom built in c. 2004, this home has permission for holiday home use. For those looking for that dream home on the river, this is an unmatched opportunity. Viewing of this property is by appointment only with REA Brady. 071 96 22 444
Just 3km from Carrick on Shannon off local public road.
Accommodation
Entrance Hall (4.92 x 5.84 ft) (1.50 x 1.78 m)
Entrance hall with tiled Floor, front door which can have the top half open, power points, door leading to bathroom.
Bathroom (5.77 x 7.11 ft) (1.76 x 2.17 m)
Bathroom with tiled flooring, an opaque window, wc, mirror, shower/bath, a shaving outlet, a fan and a whb.
Bedroom 1 (9.84 x 13.45 ft) (3.00 x 4.10 m)
Downstairs bedroom with a wooden floor, a window, an electric radiator, power points, window to the front.
En-Suite 1 (4.17 x 9.84 ft) (1.27 x 3.00 m)
En-suite bathroom with a tiled floor, a shower, whb, mirror, a shaving outlet, wc and a window.
Landing (8.66 x 12.70 ft) (2.64 x 3.87 m)
Carpeted landing currently used as a fourth bed room, with a velux window, power points, mezzanine area that can be used also as an office or quiet reading place.
Bedroom 2 (11.06 x 9.48 ft) (3.37 x 2.89 m)
Carpeted upstairs bedroom with a velux window, an electric radiator,, power points.
Bedroom 3 (11.04 x 9.48 ft) (3.37 x 2.89 m)
Carpeted upstairs bedroom with a velux window, an electric radiator and power points
Bedroom 4 (9.84 x 13.45 ft) (3.00 x 4.10 m)
Downstairs bedroom with a wood floor, an electric radiator, window to the front with superb views , power points.
En-Suite 2 (4.07 x 9.84 ft) (1.24 x 3.00 m)
En-suite bathroom for bedroom four, with a tiled floor and walls, a sink, a toilet, a shower, a window, a cabinet and a shaving point
Living Room (21.00 x 18.24 ft) (6.40 x 5.56 m)
Bright open plan living and dining room which adjoins the kitchen with patio doors leading out to the decking area with views over the River Shannon, an idyllic spot to sit and enjoy the peace and tranquility of the River, 3 no. electric radiators, solid fuel stove, wooden flooring, four windows, a skylight, feature ceiling lights and multiple power points. Stairs leading both ends to separate bedrooms on first floor.
Kitchen/Dining Room
Kitchen and dining room adjoining the living room to form an open plan kitchen/ dining/ living room. The kitchen has a dining set, power points, a window, single drainer sink, cabinets, an electric oven with electric stove tops, a dishwasher and a pantry press
Outside
Large site of c. 1.65 Acres
Private Marina
Quite and private setting.
Modern Home, just 20 years old.
Good Access
Excellent Navigation from this location.
Services
Water,
Electricity
Tel and Broadband
Septic Tank on site.
Features
- Electricity
- River front Residence on 1.65 acre site.
- Large Private Marina
- Modern house with three bedrooms and one bathroom
- Impressive and expansive open plan living area with vaulted ceilings
- Two ensuite bedrooms
- Older out building.
- Berthing for two large boats and more.
- Just 5 minutes from Carrick on Shannon.
Neighbourhood
Rinnacurreen, Carrick-on-Shannon, Co. Leitrim, N41W256, Ireland
Celia Donohue




