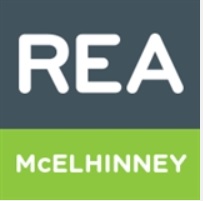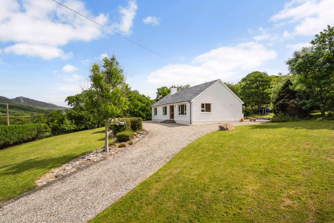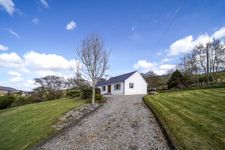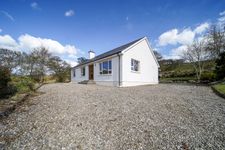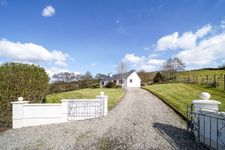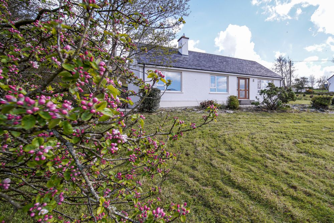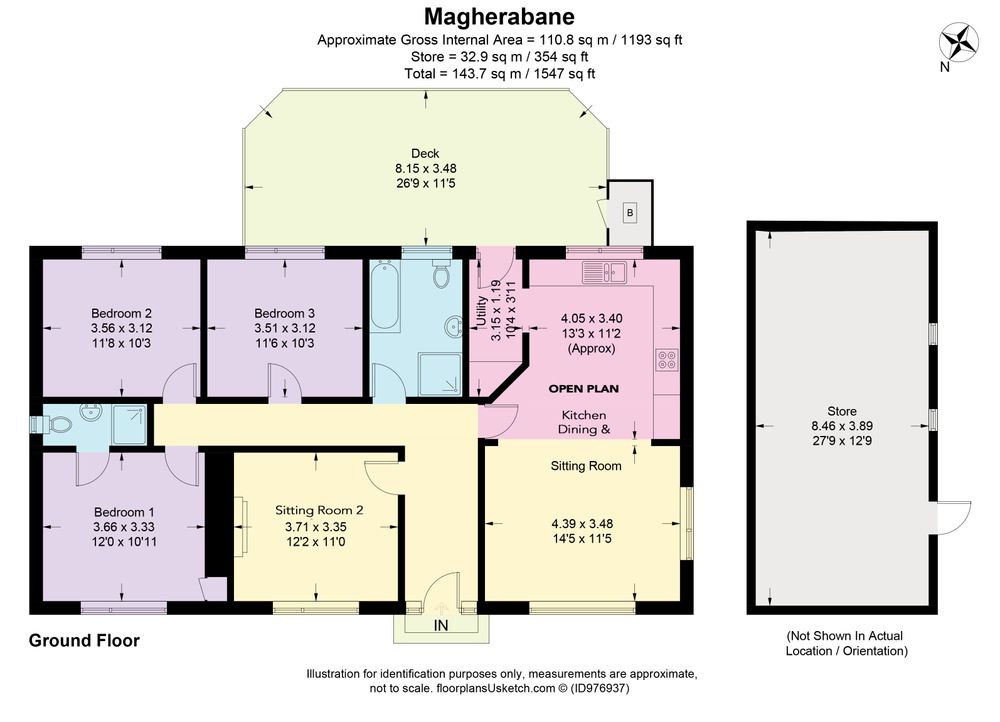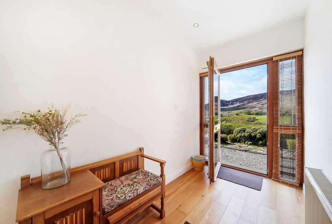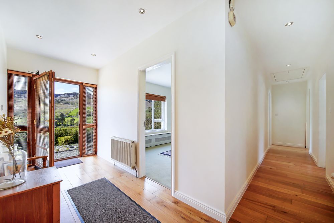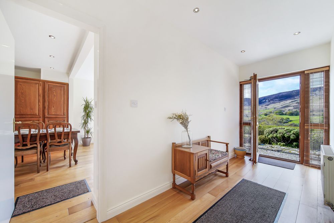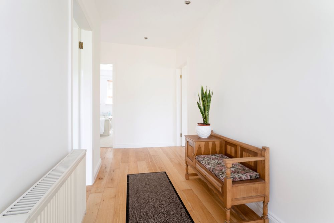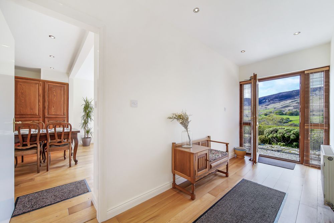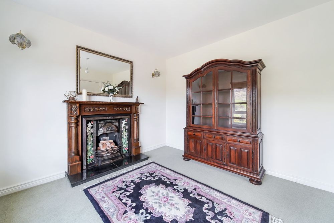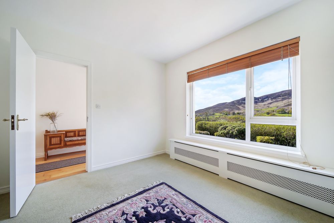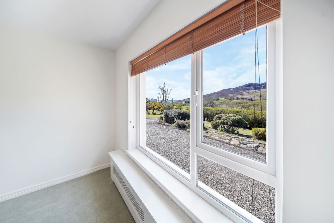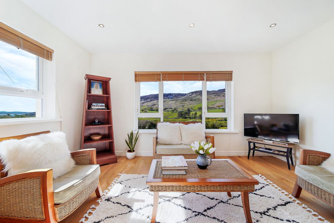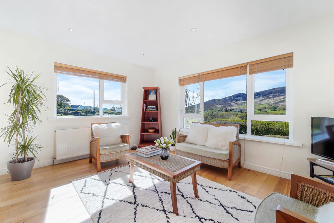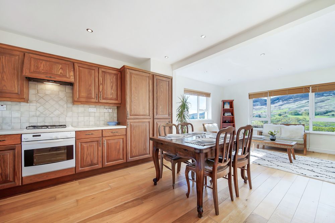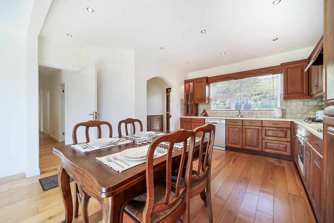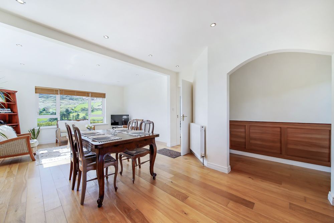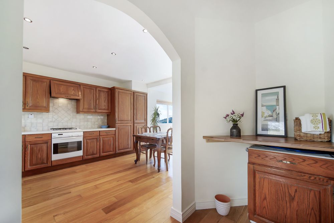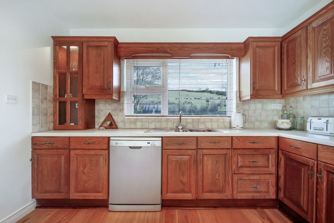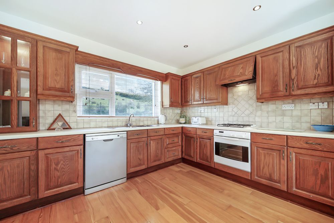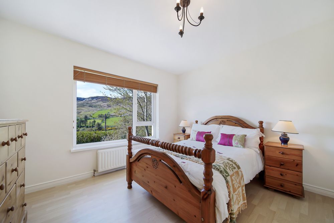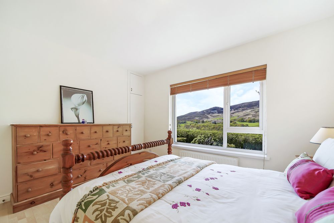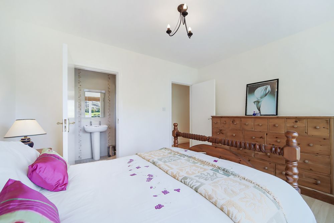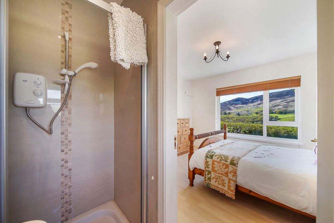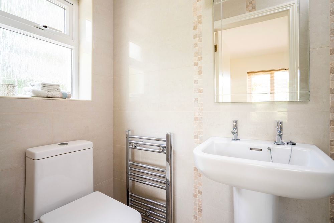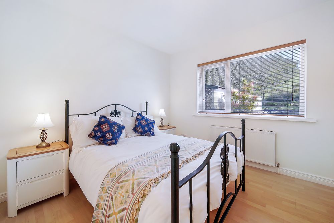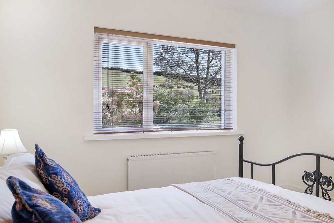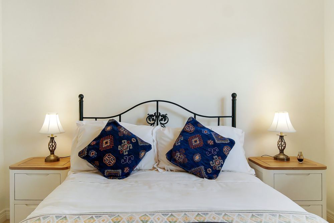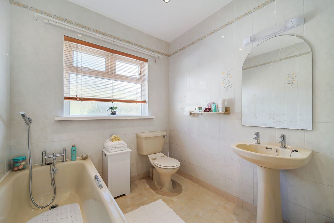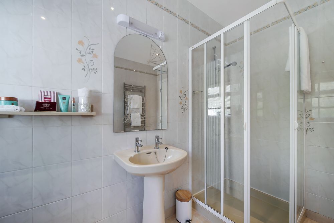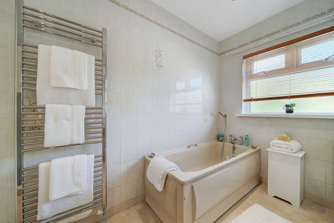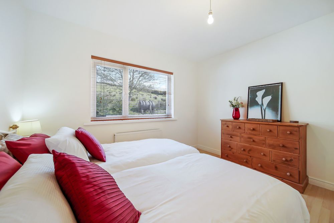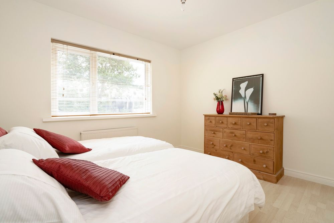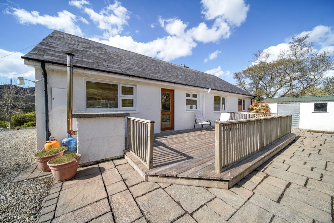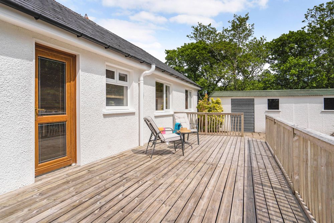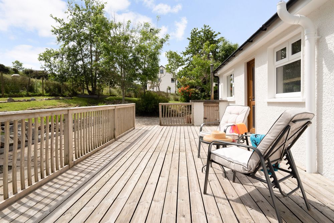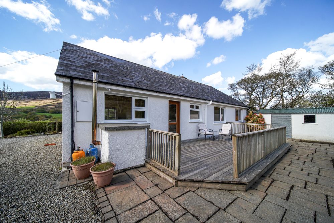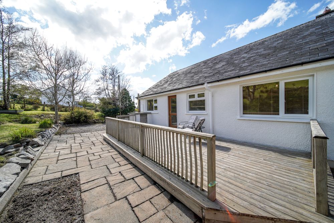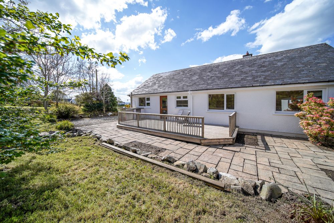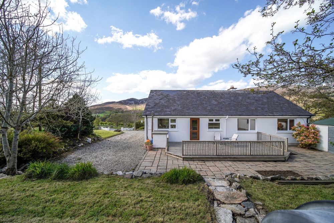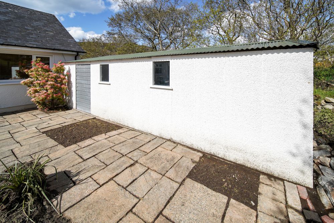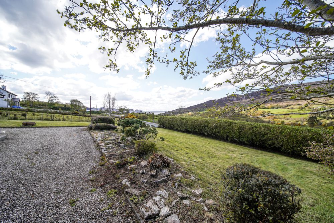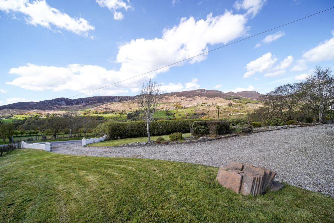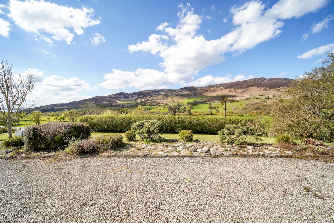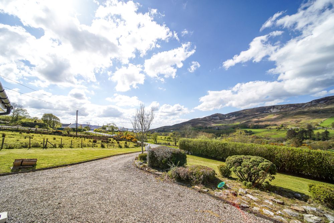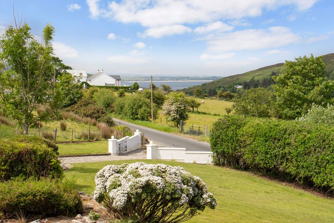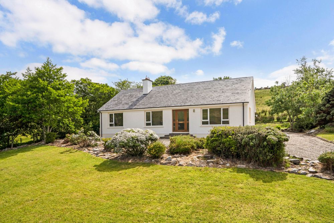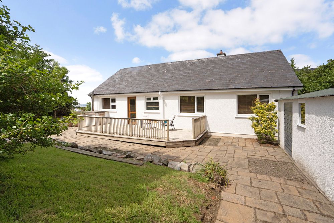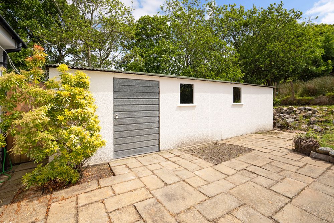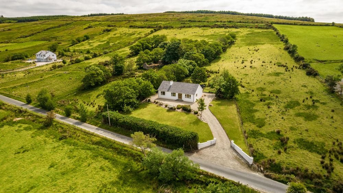Magherabane, Linsfort, Buncrana, Co. Donegal, F93 V6V4

Floor Area
1195 Sq.ft / 111 Sq.mBed(s)
3Bathroom(s)
2BER Number
116451311Energy PI
291.13Details
Immaculately presented, detached bungalow with two reception rooms, utility area, three bedrooms (one en-suite) and large detached shed/store to rear.
Built in 1985 and very well maintained gardens and property, this house is key ready and suitable as a family home or holiday escape.
Spacious three-bedroom, two-bathroom, two-reception room detached house, built in 1985, situated in a truly peaceful setting amid stunning scenery with views of Lough Swilly Portsalon beach and the Donegal hills to the left and to the right, the peaks of Mamore Gap leading to the secluded beach at Leenan Bay. The property has a choice of five beautiful beaches nearby including Dunree and Stragill Strand. A few minutes drive away is Fort Dunree, a centre for sea kayaking, snorkelling and aquatic adventure from the newly developed pier. Also local to the property is the popular Lurentic Bar & Restaurant, only a few minutes drive away. The bustling seaside resort town of Buncrana is a 5 mile drive with its own choice of beaches, shopping and other facilities. A further 10 mile drive will take you to the vibrant and historic city of Derry.
From Slavery Road follow road in direction of Dun a Ri for 850m, stay left and follow road staying right, for approximately 8.0km and take left following road for circa 2.1km and house is on your left hand side. Input Eircode F93 V6V4 into sat nav or smartphone to be taken to the property.
Accommodation
Entrance Hall
Front door. Bright spacious hallway with solid wood flooring leading to all rooms.
Lounge (10.99 x 12.17 ft) (3.35 x 3.71 m)
Front facing room with carpet flooring. Solid wood fire with back boiler, wooden ornate designed mantel with tiled inserts and granite hearth. Views to countryside and Lough Swilly.
Kitchen/Dining/Living Area (22.57 x 27.69 ft) (6.88 x 8.44 m)
Large, bright open plan space encompassing sitting area, dining space and kitchen, which has solid wood flooring throughout. Fitted kitchen with eye and low level units. Gas hob, electric oven, integrated fridge/freezer, fitted dishwasher and large larder cupboard. Leading to open plan utility area.
Utility Room (3.90 x 10.33 ft) (1.19 x 3.15 m)
Plumbed for washing machine with work top. Back door.
Decking (11.42 x 26.74 ft) (3.48 x 8.15 m)
Large sun-trap deck area at the rear of the house, a year-round sheltered spot.
Bedroom 1 (10.93 x 12.01 ft) (3.33 x 3.66 m)
Front facing master bedroom with wood flooring. Leading to en-suite bathroom. Views to countryside and Lough Swilly.
En-suite (4.00 x 6.56 ft) (1.22 x 2.00 m)
W.C., W.H.B. and electric shower. Tiled walls with feature tile detail. Heated towel radiator.
Bedroom 2 (10.24 x 11.68 ft) (3.12 x 3.56 m)
Rear facing bedroom with wood flooring.
Bedroom 3 (10.24 x 11.52 ft) (3.12 x 3.51 m)
Rear facing bedroom with wood flooring.
Bathroom
W.C., W.H.B. and bath in cream with separate shower. Tiled walls and floor with feature design.
Store Room (12.76 x 27.76 ft) (3.89 x 8.46 m)
Large stone built store room to rear side.
Outside
Elevated site with lawns to front and side. Decked area to rear.
Large shed to rear side.
Services
O.F.C.H. Open fire with back boiler in lounge.
Septic tank.
Features
- Electricity
- Water Common
- Heating
- Washing Machine
- Septic Tank
- Windows and doors are low emissivity hard coated K Glass with polar lined space technology. The coating on the glass is designed to reflects heat back into the room whilst also letting in free heat from the sun.
- The house has an oil-fired heating system and also a solid fuel back boiler fireplace in the sitting room.
- The spacious roof space has been floored and is accessed by pull-down loft stairs with hand rail.
Neighbourhood
Magherabane, Linsfort, Buncrana, Co. Donegal, F93 V6V4, Ireland
Paul McElhinney
