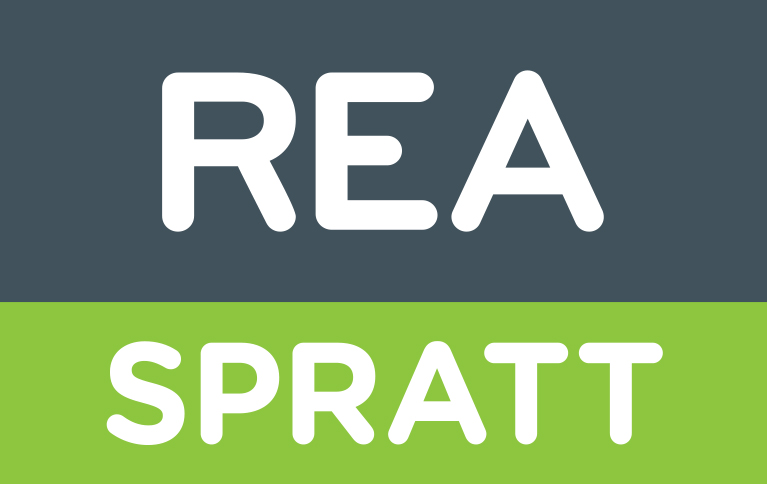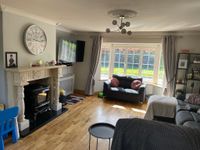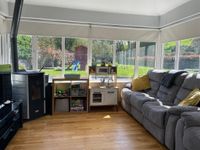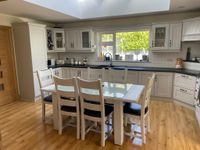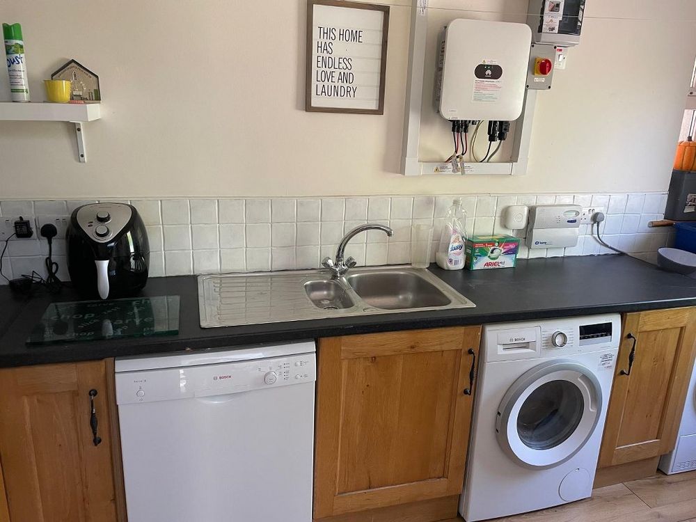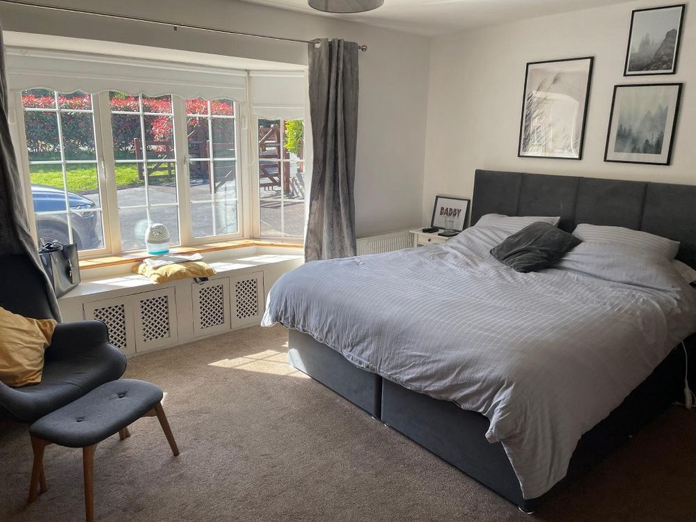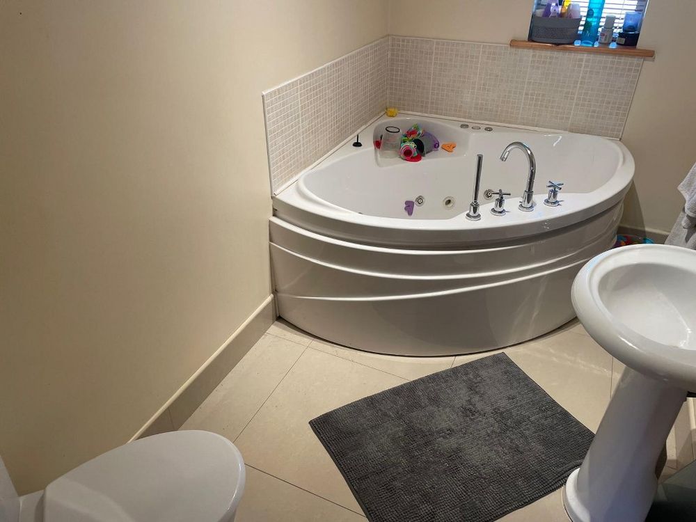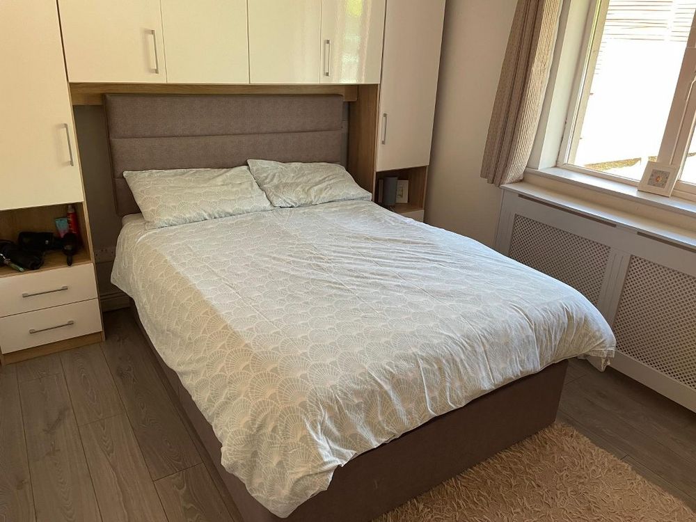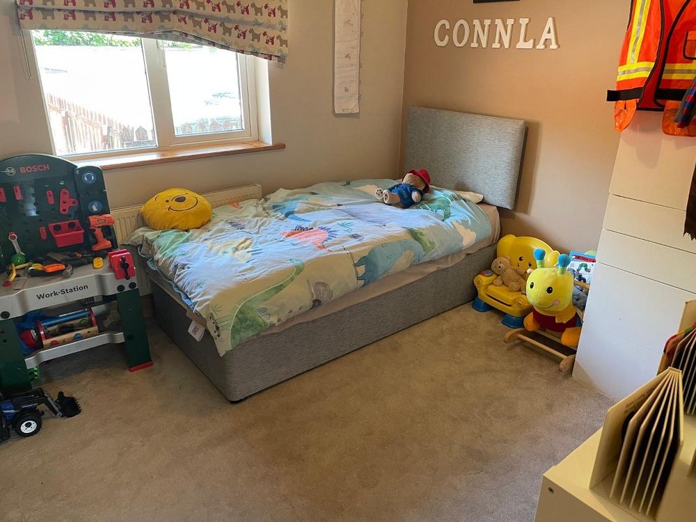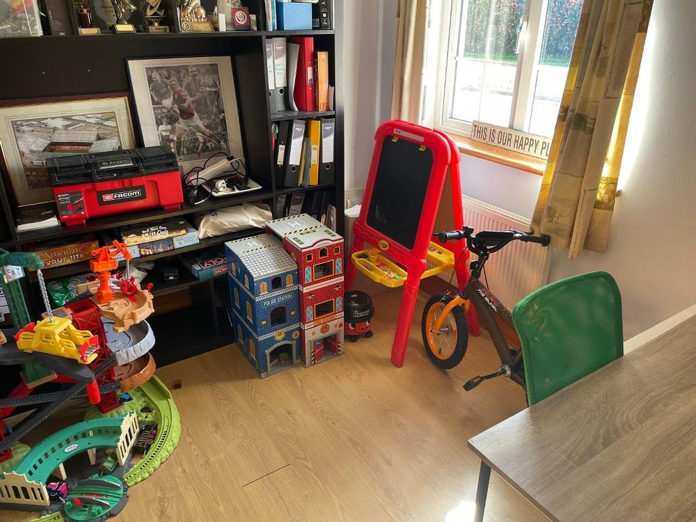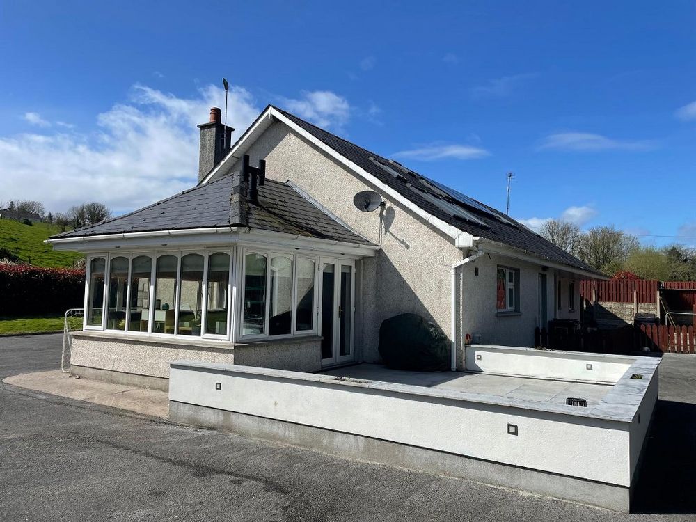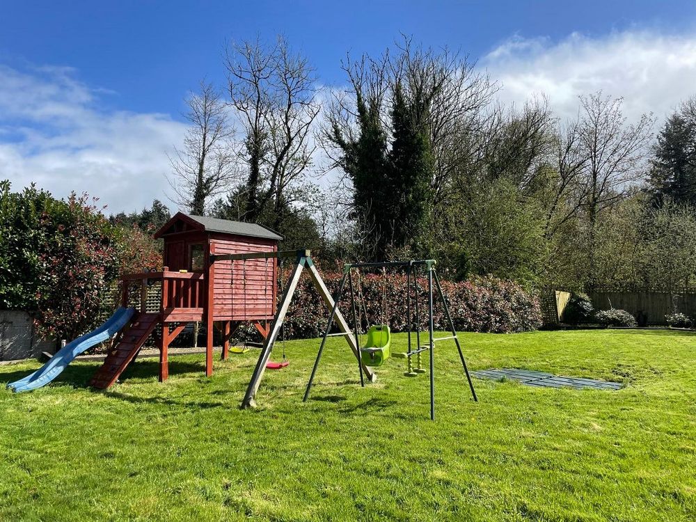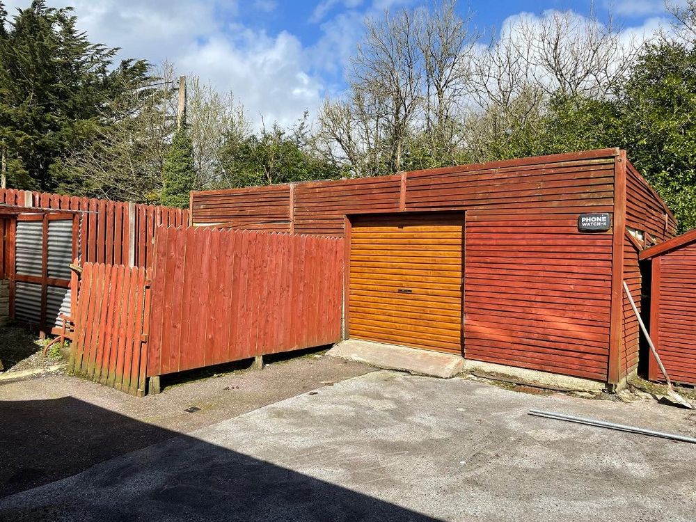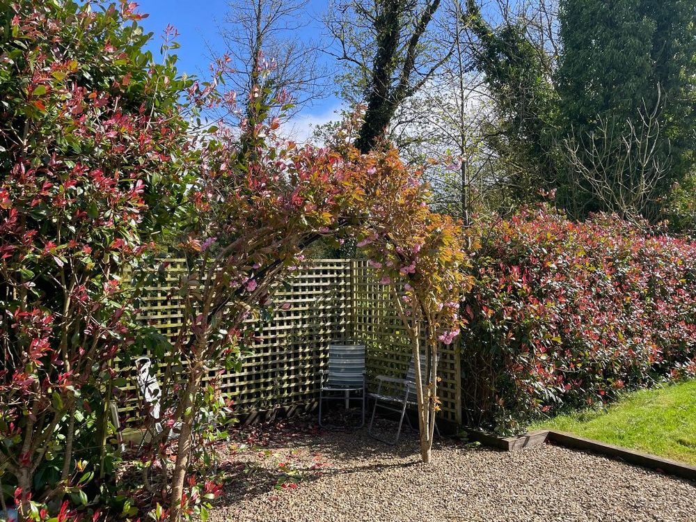Finisk Haven, Ballinamult, Co. Waterford, E91 YH42

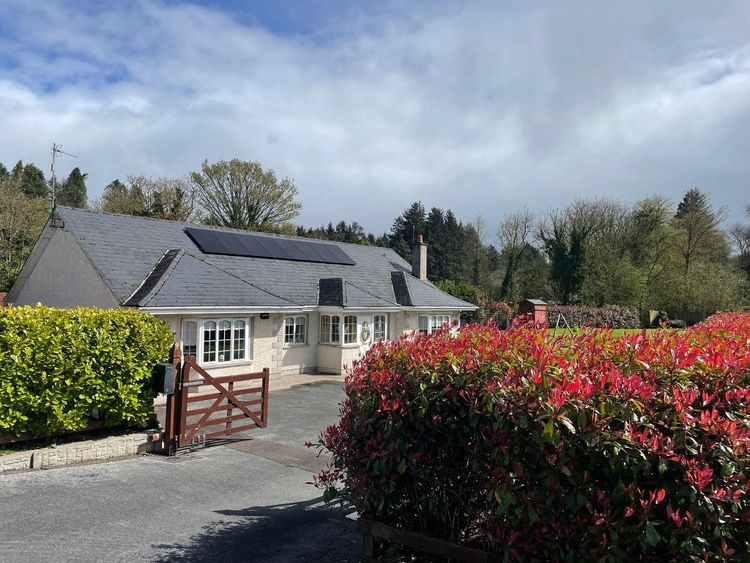
Floor Area
2547 Sq.ft / 236.58 Sq.mBed(s)
4Bathroom(s)
3BER Number
113779383Energy PI
81.83Details
4 Bedroom Bungalow for sale
REA Spratt offer for sale this impeccably maintained 4-bedroom bungalow offering families a genuine turnkey purchase with a delightful blend of warmth and sophistication. The property is presented in pristine condition throughout and has many attractive features which can be appreciated on a personal inspection. The outdoor space boasts low-maintenance deck areas adorned with LED lighting, creating an inviting venue for family gatherings or personal relaxation. Additionally, the property features a generously proportioned attic storage area, illuminated by natural light, providing ample space for belongings. Situated amidst picturesque gardens, this residence enjoys a serene ambiance beside the tranquil Finisk river. Conveniently positioned, it lies within easy reach of Colligan Woods, renowned for its scenic forest trails, as well as the bustling towns of Dungarvan (20km) and Clonmel (23km), making it an ideal location for commuters. The accommodation extending to 236 sq.m comprises, Porch, Entrance Hallway, Study/playroom, livingroom, Kitchen/Dining Area, Utility, Conservatory, 4 Bedrooms, 3 having Ensuite facilities, Bathroom. Generous Attic Storage Area, External: 2 Garden Sheds (one with electric supply). To truly appreciate the allure of this exquisite home, REA Spratt highly recommended of this home.
E91 YH42
Accommodation
Entrance Porch (4.69 x 7.71 ft) (1.43 x 2.35 m)
Tiled floor, wall lights.
Entrance Hall
Bright spacious hallway, wooden flooring, uplights, coving
Living Room (15.58 x 16.40 ft) (4.75 x 5.00 m)
(Measurements exclude bay) Feature marble fireplace, Stanley wood burning stove on marble hearth, wooden flooring, bi-fold doors to Kitchen/Dining area.
Kitchen/Dining Area (12.30 x 17.52 ft) (3.75 x 5.34 m)
Floor & eye level units, built in Hoover oven, integrated Electrolux fridge freezer, extractor, vaulted roof with generous roof lighting. utility off.
Utility Room (5.58 x 12.47 ft) (1.70 x 3.80 m)
Fitted units, plumbed for washing machine, dryer, dishwasher, window, shelving, door to rear.
Conservatory (12.30 x 12.80 ft) (3.75 x 3.90 m)
Wooden flooring, Stanley pellet burner, marble hearth and surround, TV point, views over garden.
Master Bedroom (13.12 x 13.94 ft) (4.00 x 4.25 m)
(Measurement excludes bay and extensive range of built in wardrobes), window seat, carpet, ensuite off
En-suite (4.92 x 8.37 ft) (1.50 x 2.55 m)
Vanity unit with downlighting, power shower, tiled surround extractor, window provides for natural ventilation.
Bedroom 2 (9.51 x 10.66 ft) (2.90 x 3.25 m)
Built in units, timber flooring, ensuite off
En-suite (4.92 x 9.51 ft) (1.50 x 2.90 m)
Tiled floor and shower surround, His & Hers vanity unit, tiles shower surround, extractor, window provides for natural ventilation.
Bedroom 3 (9.51 x 12.47 ft) (2.90 x 3.80 m)
Carpet, TV point, (Shared ensuite with Bedroom 2)
Bedroom 4 (9.84 x 11.81 ft) (3.00 x 3.60 m)
Wooden flooring, shelving.
Attic Storage Space
Generous extensive storage area, natural roof lighting
Features
- Electricity
- Water Common
- Septic Tank
- -Solar Panels (24 hour hot water)
- -Fibre broadband
- -Pumped Showers
- -Monitored Phonewatch alarm
- -Stanley wood-burning stove
- -Stanley Pellet Burner
Neighbourhood
Finisk Haven, Ballinamult, Co. Waterford, E91 YH42, Ireland
Dolores Caples
