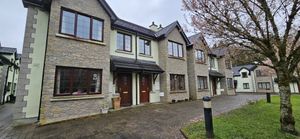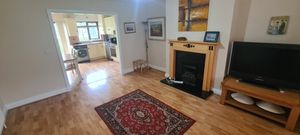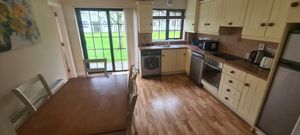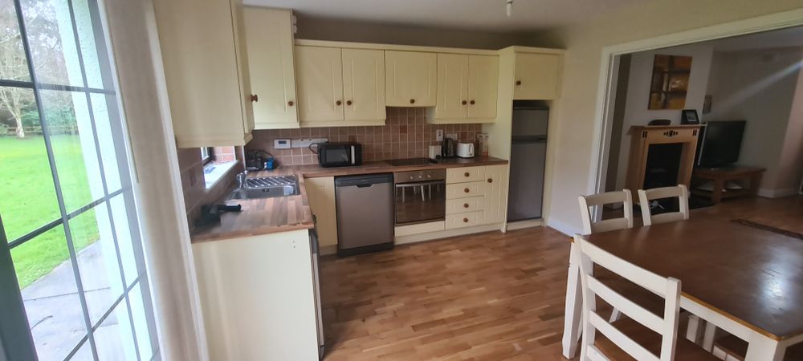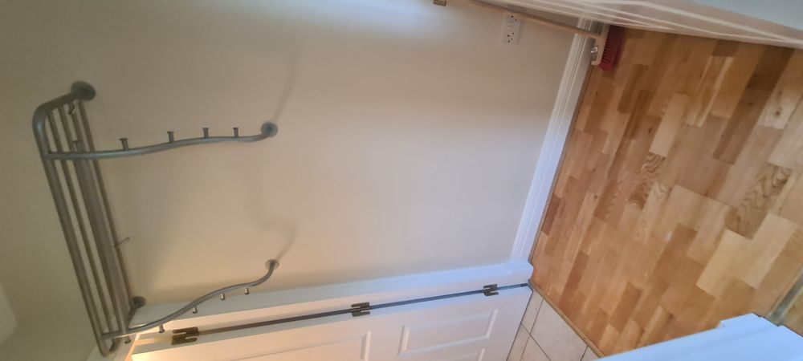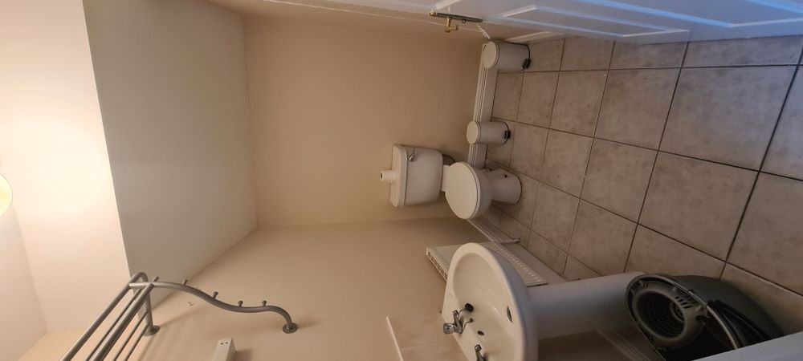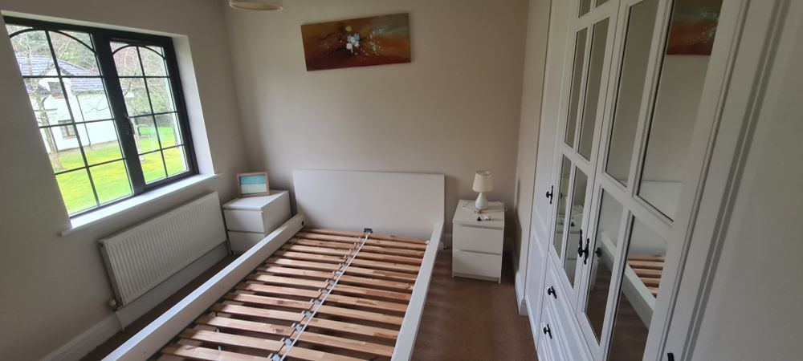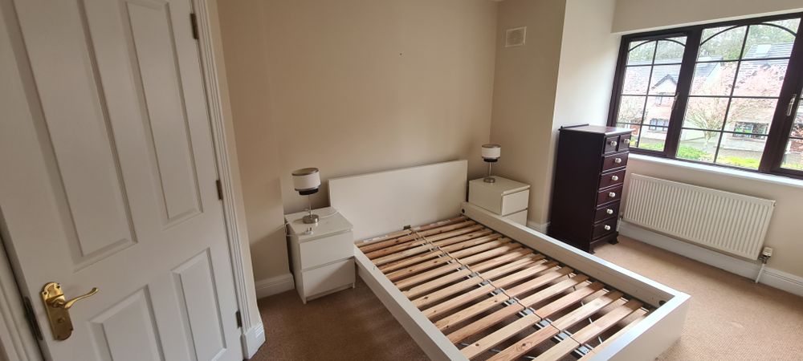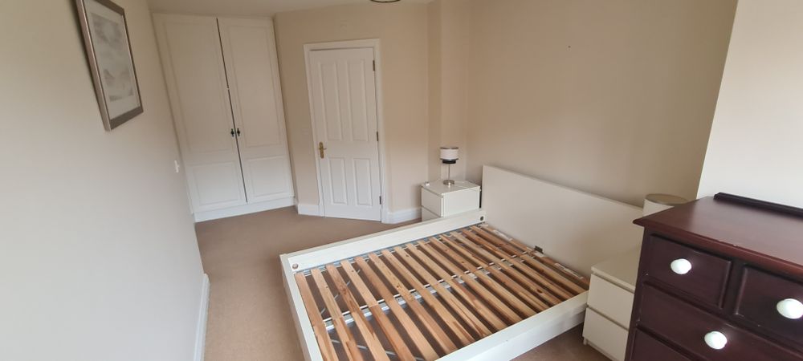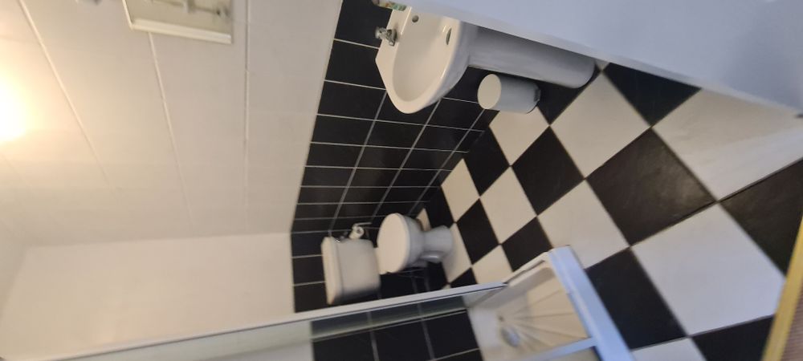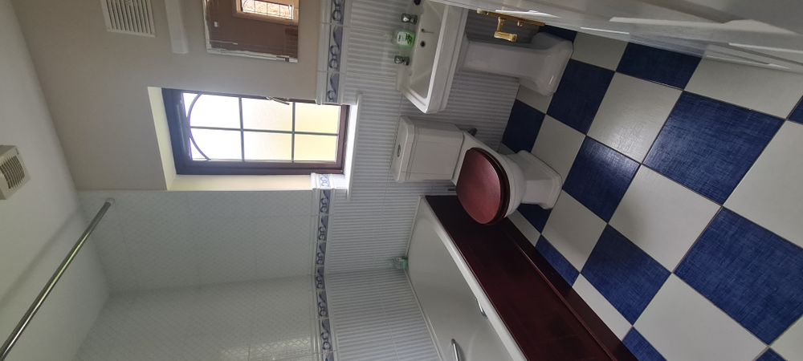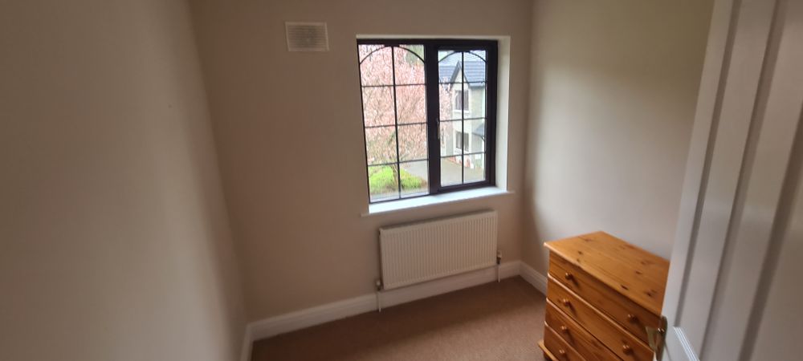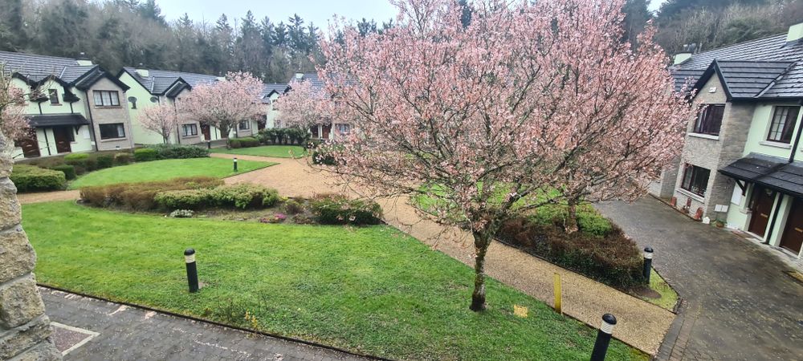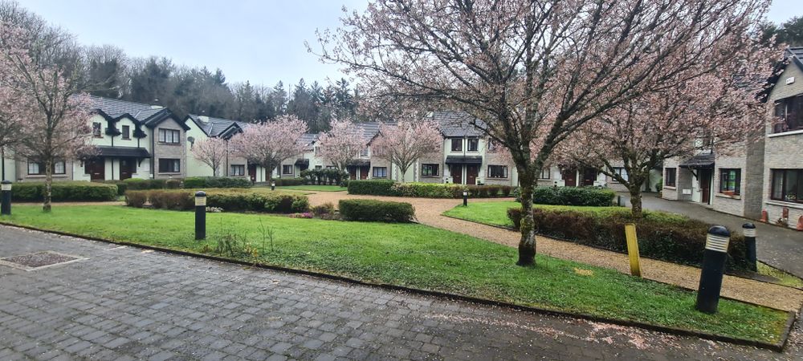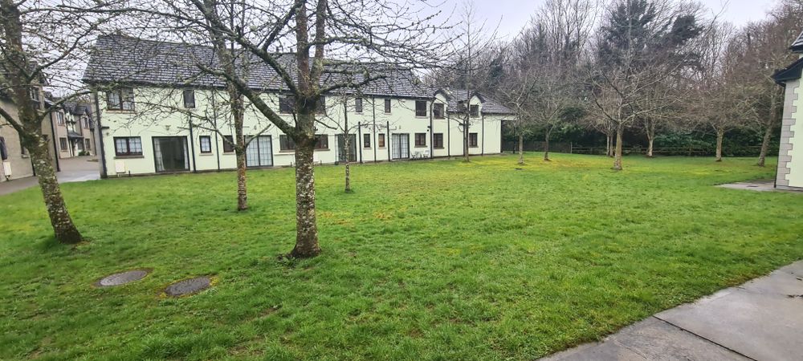24 Mac Raghnaill Court, Lough Rinn, Mohill, Co. Leitrim, N41 TF61

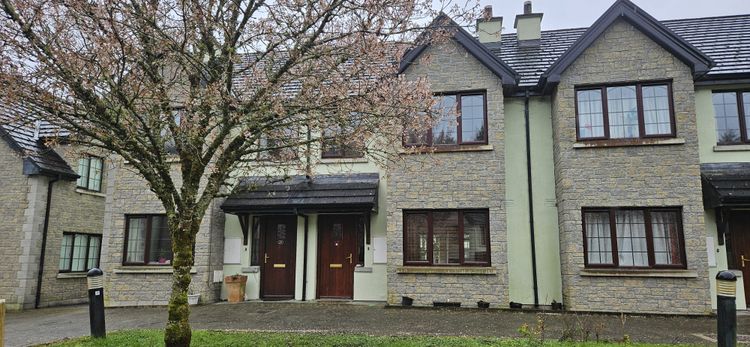
Bed(s)
3Bathroom(s)
3Details
3 bedroom 3 bath terraced house in Lough Rynn Estate close to Mohill
Presented in ready to move in condition is this 3 bedroom mid terrace property in the Lough Rynn Estate close to Mohill. Situate with communal gardens to the front and the rear this property is ready for a new owner. This property is modern in style and very well laid out. It has an entrance hallway with door leading to open plan living dining and kitchen area with patio doors to the rear and window looking out onto the communal gardens at the back. The property is extremely well presented, it has a fireplace with gas fire, wooden flooring, modern kitchen with appliances, spacious downstairs wc and on the first floor are three bedrooms one of which has an ensuite and a separate family bathroom. The property is ready to walk into and is part of the Lough Rynn estate with Lough Rinn Hotel and gardens nearby. Contact Celia in REA Brady to arrange a viewing of this property to appreciate all it has to offer a new owner.
Accommodation
Entrance Hall (4.59 x 5.64 ft) (1.40 x 1.72 m)
Semi solid flooring, carpeted stairs to first floor, door leading through to the living room.
Living Room (13.35 x 16.80 ft) (4.07 x 5.12 m)
Bright living room to the front of the house with semi solid flooring, gas fireplace with granite hearth, wooden surround, tv and power points, open to kitchen and dining area at the rear, window to the front.
Kitchen/Dining Area (11.61 x 13.25 ft) (3.54 x 4.04 m)
Kitchen and dining area at the rear of the house, cream fitted kitchen with lots of storage space, electric hob and oven, plumbed for dishwasher, washing machine, single drainer sink, tiled over countertop, laminate flooring, window to communal gardens and patio door. Door to rear hallway.
Downstairs Bathroom (4.53 x 6.46 ft) (1.38 x 1.97 m)
Downstairs wc off hallway from kitchen, tiled flooring, whb, wc, shaver light and radiator.
Family Bathroom (5.58 x 6.73 ft) (1.70 x 2.05 m)
Bathroom with tiled flooring, half tiled walls, bath with shower attachement, whb, wc, radiator, mirror and shaver light.
Bedroom 1 (9.19 x 9.68 ft) (2.80 x 2.95 m)
Double bedroom at the rear of the house with carpeted flooring, power points, window to communal area at back, built in wardrobe with mirror, power points, radiator.
Bedroom 2 (7.45 x 7.48 ft) (2.27 x 2.28 m)
Single bedroom at front of the house, carpeted, radiator, power points, window to communal garden.
Master Bedroom (9.02 x 16.27 ft) (2.75 x 4.96 m)
Main bedroom with carpet, built in wardrobe with lots of storage space, radiator and power points. Ensuite with electric shower, wc, whb, fully tiled, mirror and shaver light, radiator.
Features
- Open plan living dining and kitchen area
- Communal gardens
- Ensuite bedroom
- Downstairs wc
Neighbourhood
24 Mac Raghnaill Court, Lough Rinn, Mohill, Co. Leitrim, N41 TF61, Ireland
Celia Donohue



