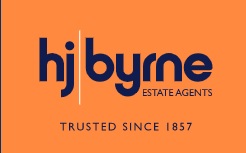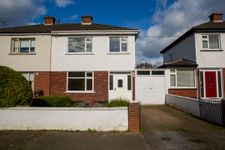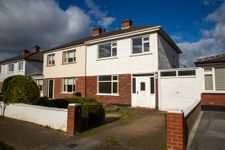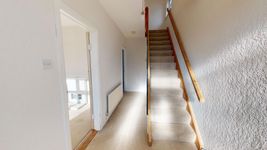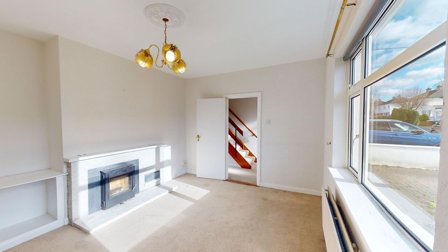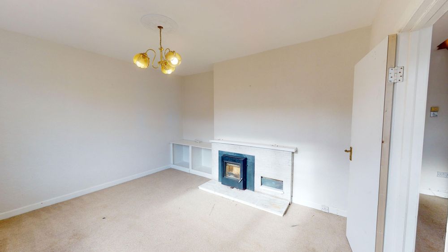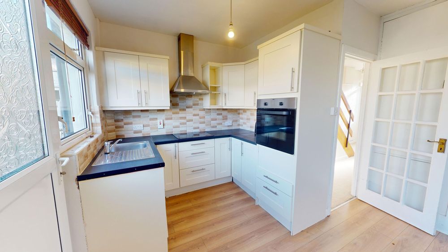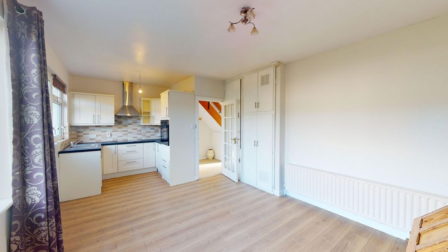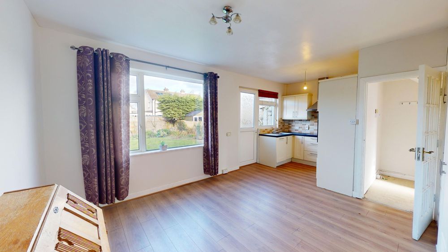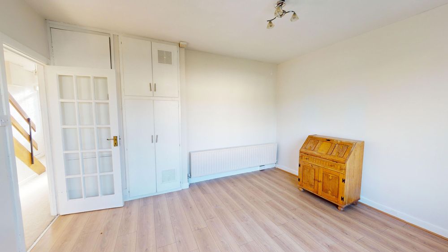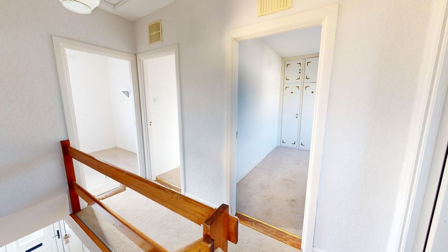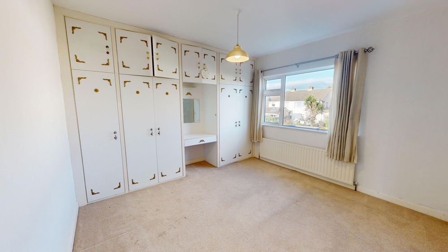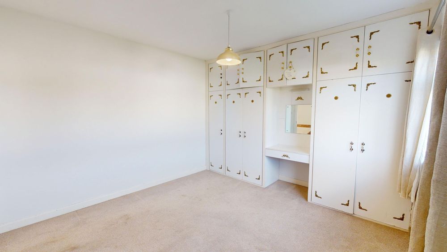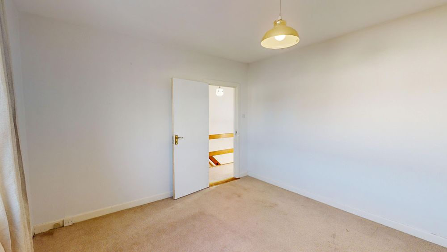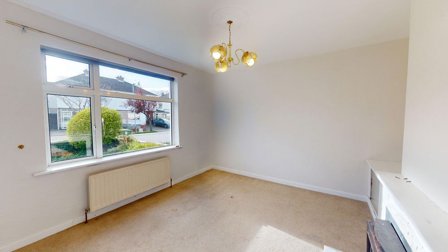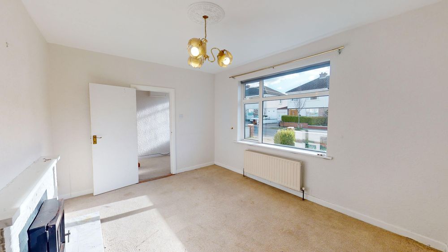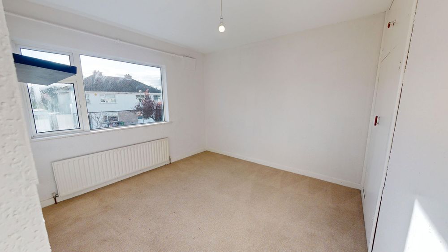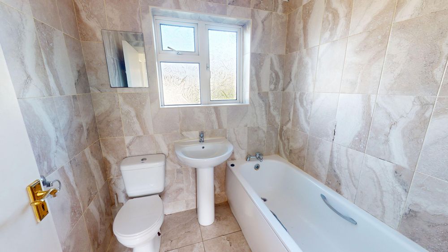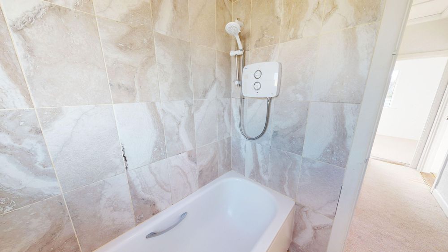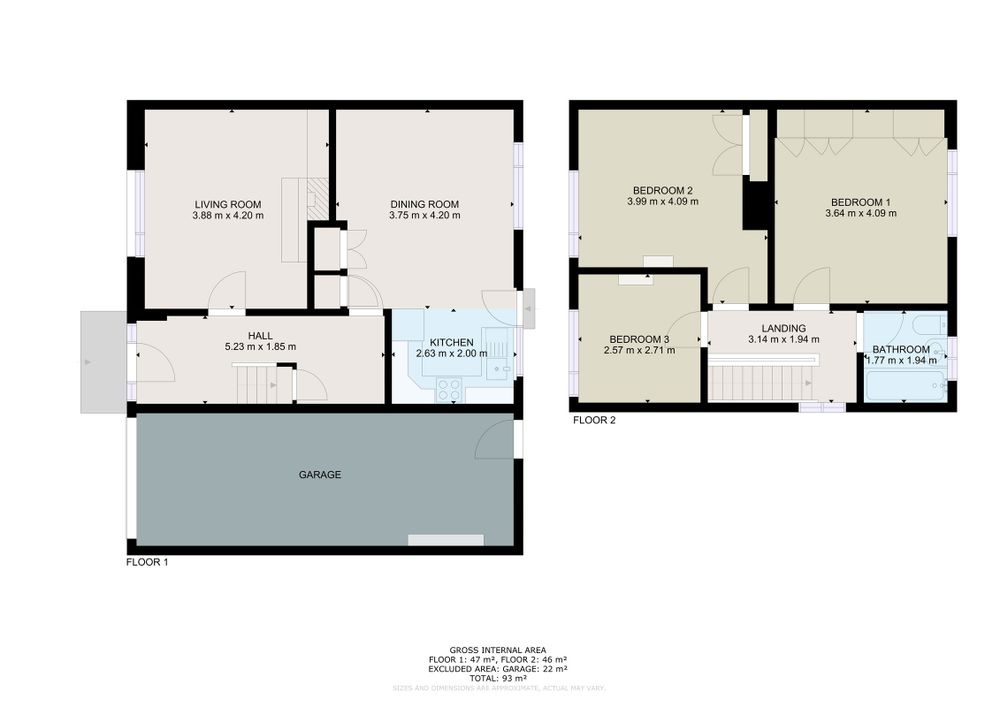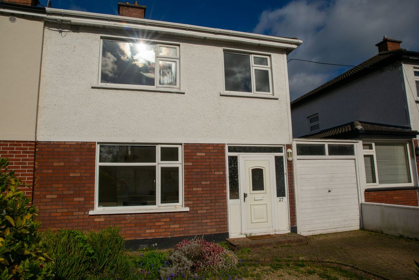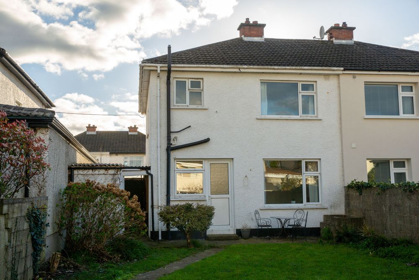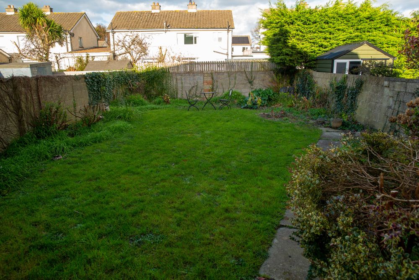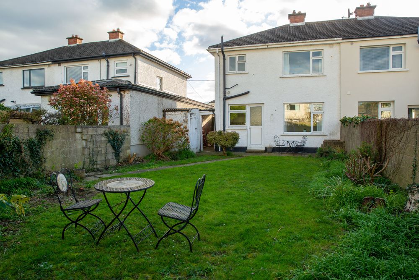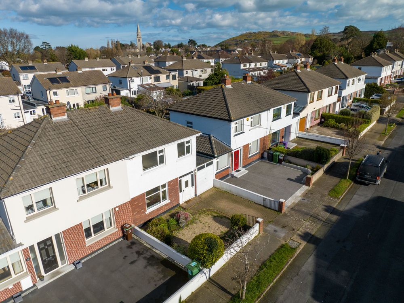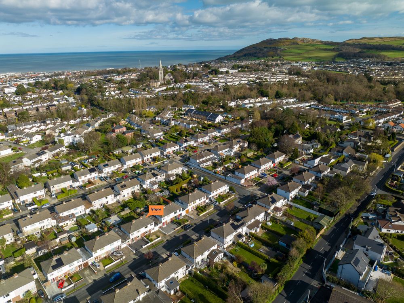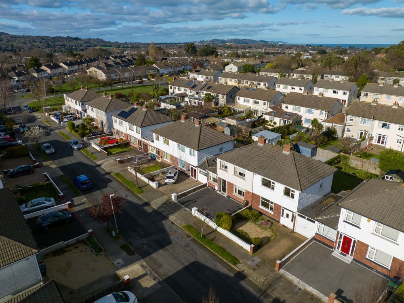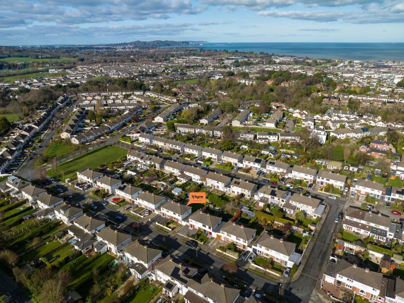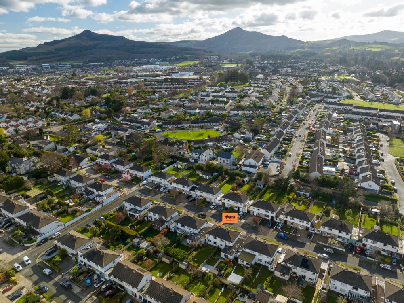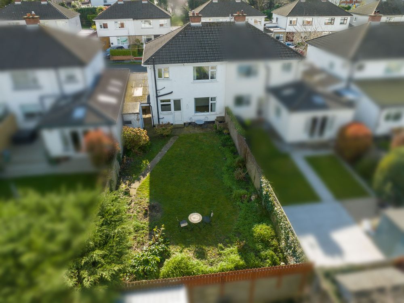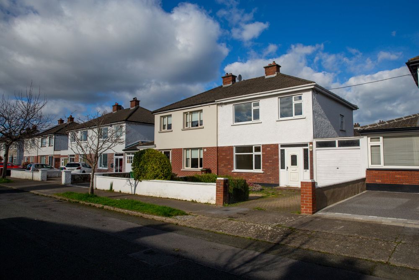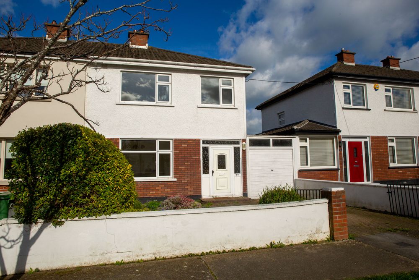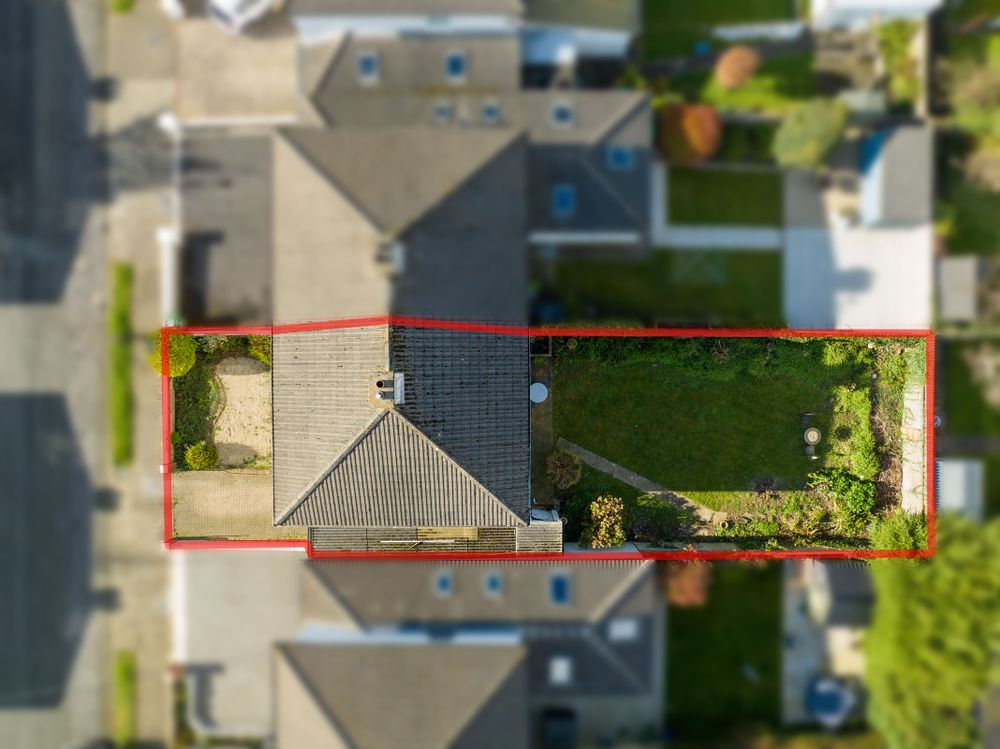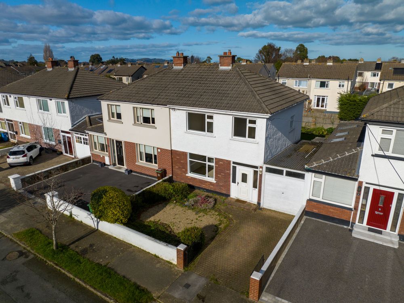27 Ardmore Park, Bray, Co. Wicklow, A98 R9D7

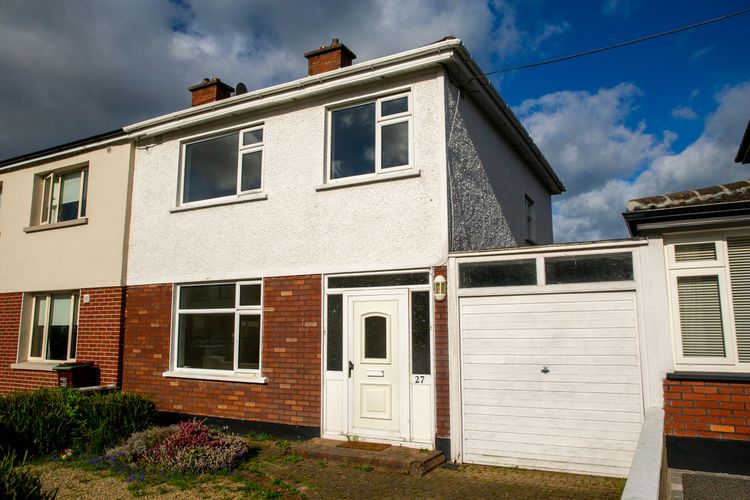
Floor Area
1001 Sq.ft / 93 Sq.mBed(s)
3Bathroom(s)
1BER Number
116925991Details
HJ Byrne Estate Agents are delighted to present this superb opportunity to purchase this most attractive three bed semi detached family home in a highly desirable location. Number 27 is perfectly positioned in this tree lined mature residential neighbourhood with wonderful open green areas ideal for children to play while this home has the added bonus of a fully enclosed rear garden with a sunny westerly orientation perfect for smaller ones to play. The property has been lovingly cared for and benefits from having recently been repainted and with new carpets providing beautifully bright interiors. The well proportioned accommodation extends to 93 square metres plus a garage and offers excellent potential for a new owner to put their own stamp on the property and create their forever home. Downstairs the living accommodation includes a welcoming entrance hallway with open understairs storage space and stairs to upper floor, to the left lies a spacious living room flooded with natural light from a picture window overlooking the garden and with a feature fireplace home to a cosy stove creates a wonderful central focus point. The rear of the property provides a wonderful spacious family kitchen diner with plenty of room for the whole family overlooking and with direct access to the rear garden this area is ideal for entertaining allowing guests to spill out into the garden. Overhead there are three bedrooms, two double and one single bedroom. The principal bedroom is positioned to the rear overlooking the garden below, the second double bedroom and the single room are positioned to the front of the house. A lovely family bathroom completes the internal layout of number 27. Outside the property has the added bonus of a garage accessed from the front by an up and over door while also benefiting from a door to the rear garden, subject to planning this area could be easily converted to provide additional living space. The property is sure to appeal to a wide range of buyers from those looking to acquire their first home to downsizers alike, looking to secure a property in a prime location. The location here is second to none quietly positioned in a tree lined road in this leafy neighbourhood, all amenities and services are within walking distance including a wide selection of highly regarded schools including St Patricks National School, St. Cronans, Presentation College, Loreto College Bray, St. Gerards and the new North Wicklow Educate Together Secondary School. UCD, Belfield is easily accessible via the 145 bus route every 15 minutes while Bray is also home to its own Institute of Education. This family friendly location is just 20 kilometres south of Dublin City Centre, and the N11/M50 is less than 1 kilometre away providing easy access to all surrounding areas.
Features Include:
Super Location Within This Sought After Residential Neighbourhood
Mature Tree Lined Roads with Wonderful Open Green Areas For Children to Play
Plenty of Potential to Extend the Accommodation
Sunny Fully Enclosed Private Rear Garden With a Westerly Orientation
Cosy Neutral Cream Carpeting Throughout Most of the House
Gas Fired Central Heating System
E2 BER Rating
Accommodation Extending to 93 square metres plus Garage
Accommodation:
Entrance Hallway
Welcoming bright entrance hallway with neutral cream carpeting adding a luxurious feel, understairs storage area and stairs to upper floor.
Living Room
4.1 x 3.7m
Bright living room with a wonderful large picture window overlooking the front garden and flooding the room with natural light, a feature fireplace with tiled surround and marble hearth is home to a cosy stove creates a central focus point.
Kitchen/Diner
6.1 x 3.4m
Wonderful spacious family kitchen diner with plenty of room for designated cooking and dining areas, the kitchen area features a good range of fitted wall and floor units in contemporary cream, built-in Zanussi oven, ceramic hob and stainless steel extractor fan, the stainless steel sink and drainer is set under a window overlooking the rear garden and the kitchen area is finished with an attractive tiled splash back in neutral shades with brick effect tiling. Spacious dining area again flooded with natural light from a large window overlooking the garden, with hotpress and linen store here also. The entire is flooded in warm oak laminate timber flooring creating a sense of space and continuity between the cooking and dining areas.
Upstairs:
Landing with access to the attic.
Bedroom No. 1
4 x 3.6m
Bright double bedroom overlooking the rear garden below, this room has the benefit of built-in wardrobes with a central vanity desk and neutral cream carpeting.
Bedroom No. 2
3.2 x 3.9m
Overlooking the front garden below again this spacious double bedroom has the benefit of built-in wardrobes and neutral cream carpeting.
Bedroom No. 3
2.7 x 2.5m
Generous single bedroom again overlooking the front garden with cosy cream carpeting.
Bathroom
Fully tiled in cream marble effect porcelain tiles adding a touch of luxury with three piece suite in white and Triton electric shower unit.
Garage
2.3 x 7.9m
Accessed via an up and over door with access to the rear garden also.
Outside:
Number 27 boasts plenty of kerb appeal, set beyond a low painted block built wall with double wrought iron gates providing access to a cobble lock parking apron and access to the garage. A curved gravelled area lies to one side and is home to feature plantings adding a splash of colour. To the rear lies a wonderful spacious garden, a generous lawned area is ideal for children to play and with its sunny westerly orientation this is perfect for relaxing on summers evenings. The garden is fully enclosed by high block built walls providing plenty of screening and privacy. Perimeter flowerbeds are ready to stock with your favourite plants.
BER Rating: E2
Ber Number 11 69 25 991
Price: Euro 495,000
Eircode: A98 R9D7
Accommodation
Features
- Super Location Within This Sought After Residential Neighbourhood
- Mature Tree Lined Roads with Wonderful Open Green Areas For Children to Play
- Plenty of Potential to Extend the Accommodation
- Sunny Fully Enclosed Private Rear Garden With a Westerly Orientation
- Cosy Neutral Cream Carpeting Throughout Most of the House
- Gas Fired Central Heating System
- E2 BER Rating
- Accommodation Extending to 93 square metres plus Garage
Neighbourhood
27 Ardmore Park, Bray, Co. Wicklow, A98 R9D7,
Garrett O'Bric
