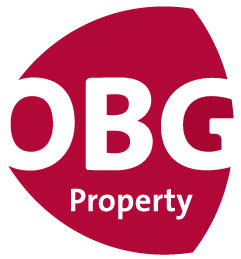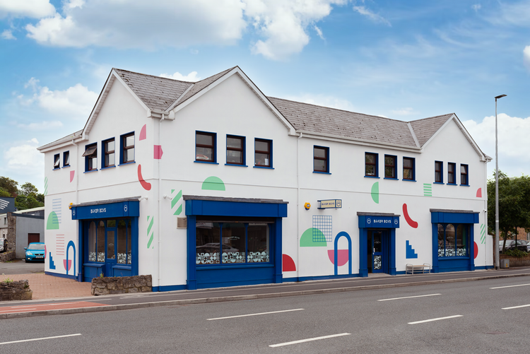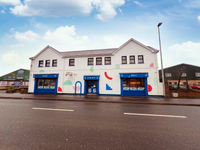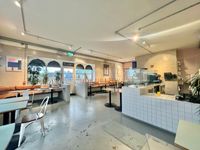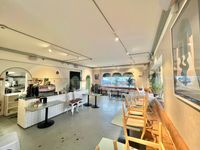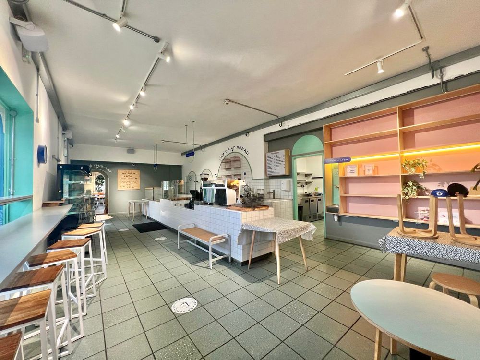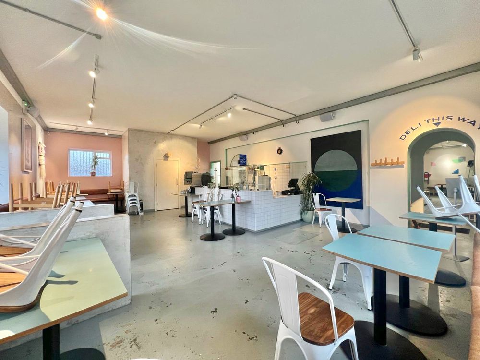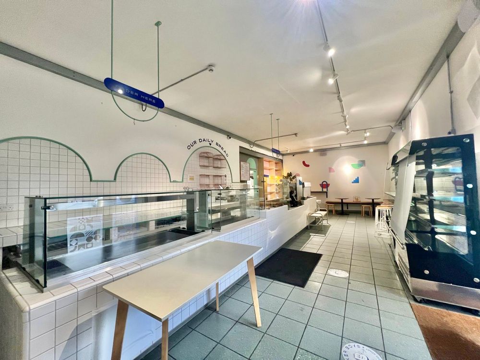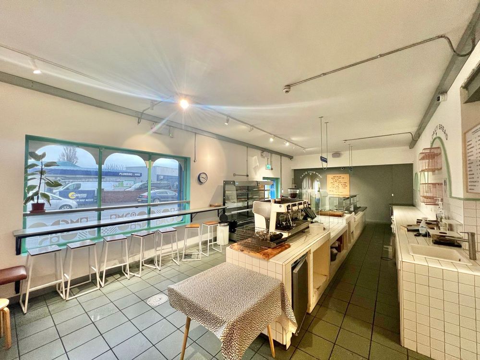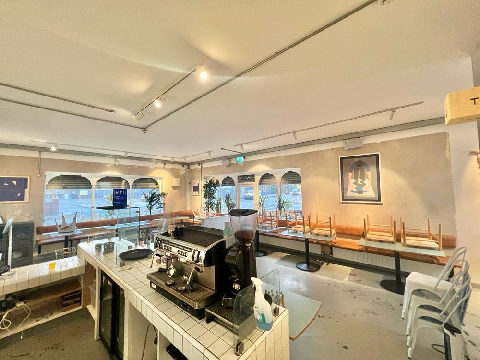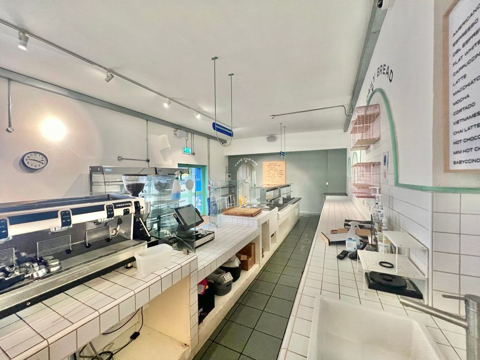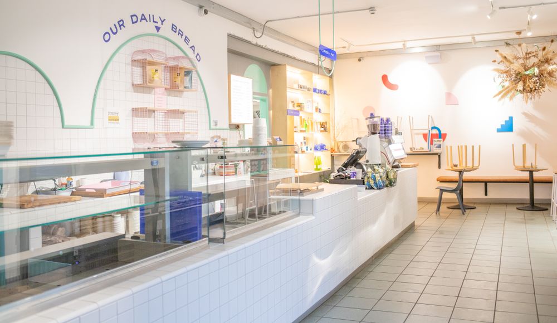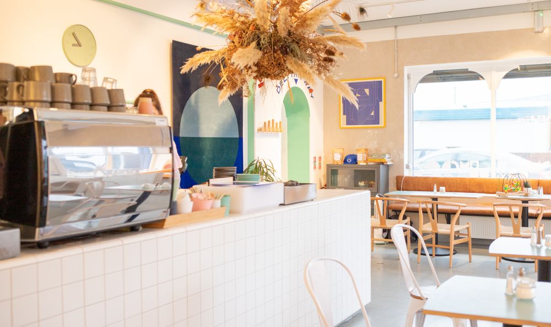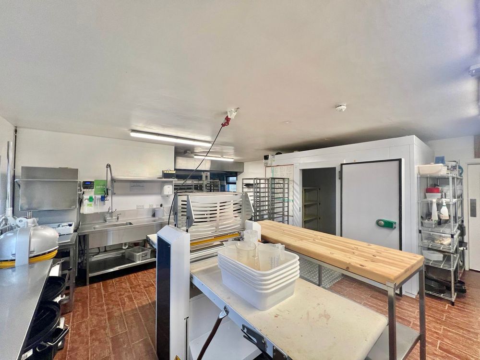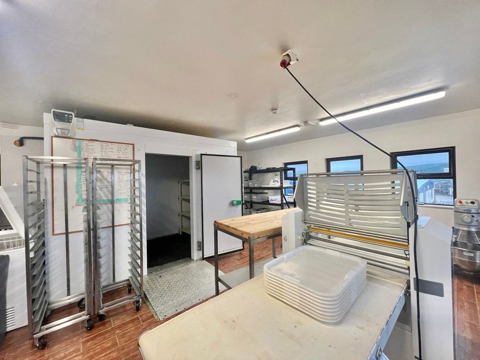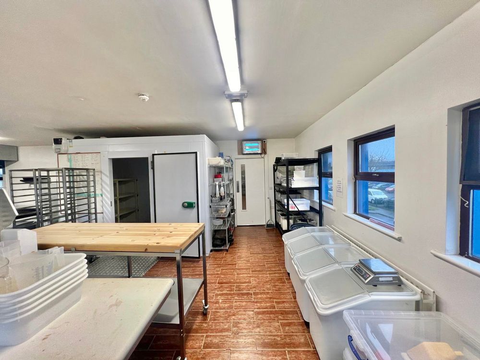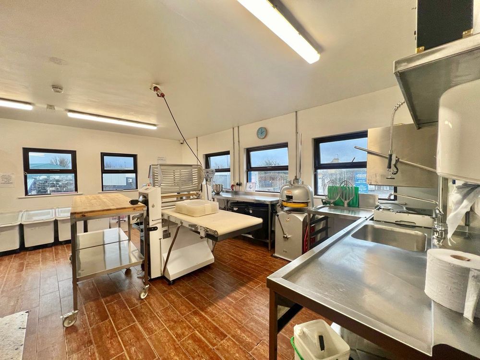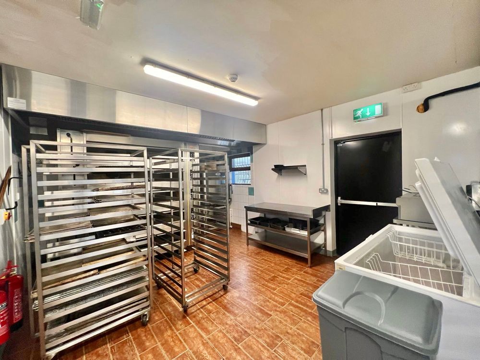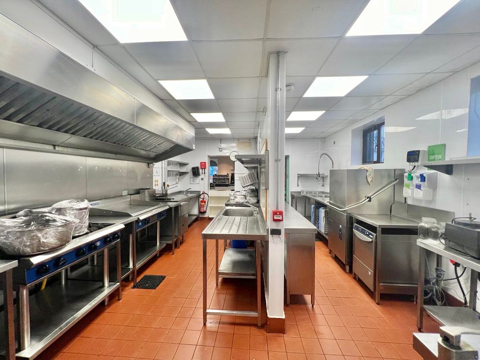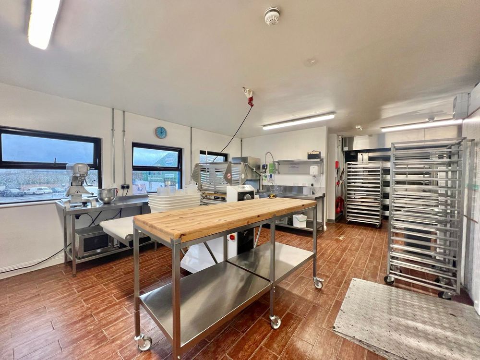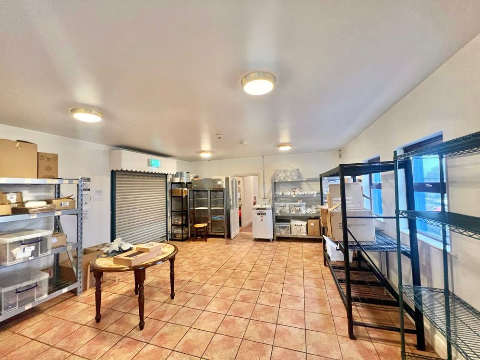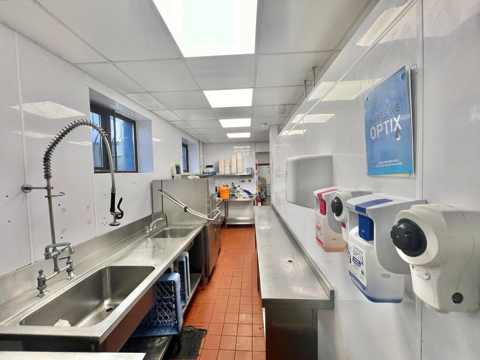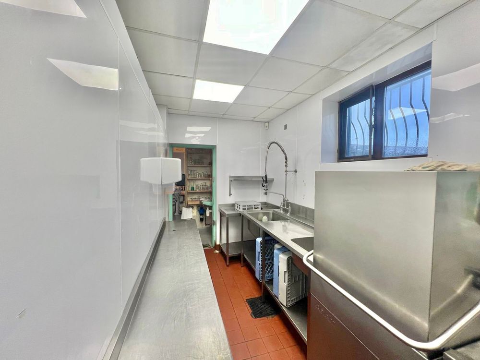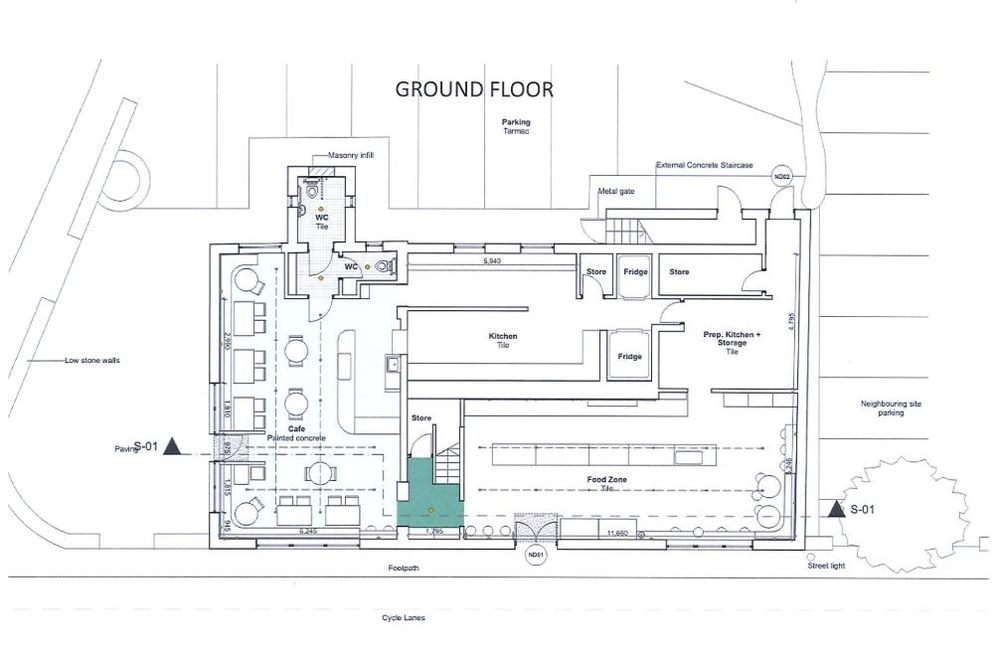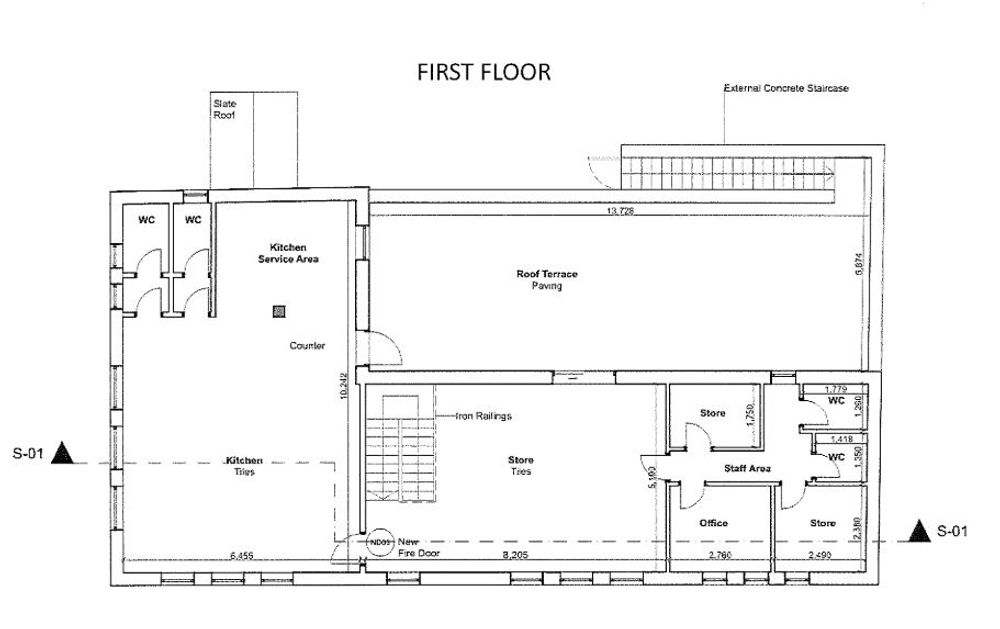Restaurant/Cafe, Finisklin Road, Sligo, Co. Sligo, F91 H704
Floor Area
3584 Sq.ft / 333 Sq.mDetails
An excellent opportunity to lease this restaurant/café unit (formerly Baker Boys) located in Finisklin Sligo’s industrial epicentre. Conveniently located on Finisklin’s main thoroughfare with good visibility and constant activity.
The location of this property benefits from good passing traffic & custom as it is situated on the road to Finisklin Industrial Estate with neighbouring businesses such as Brooks Timber Supplies, Chadwicks, Lidl, Bruss & EIR call centre to name a few together with the highly populated Ursuline Secondary School.
This business also hugely benefited from an excellent early morning trade and private parking. This property comprises of circa 333sqm/3,600sqft over two floors with café/restaurant/kitchen, café takeaway & food preparation area, pantry, cold & freezer rooms, cleaning room along with storage & toilets to ground floor .
Upstairs there is a bakery area, a further cold room, two staff toilets, two offices, storage areas , ladies toilet & a cloak press. This premises is presented in great condition and is ready to commence trading. All of Sligo’s regional and national routes are within easy access including main N4 Sligo-Dublin & Donegal Road.
This really is an exciting opportunity for a new business venture, relocation or someone looking to expand.
Don’t hesitate to contact our sales team on 071 9140404 to arrange a viewing.
Accommodation
Ground Floor
Cafe/Takeaway ( 16.40 x 38.39 ft) ( 5.00 x 11.70 m)
Restaurant ( 20.34 x 34.12 ft) ( 6.20 x 10.40 m)
Restaurant Kitchen ( 8.20 x 22.38 ft) ( 2.50 x 6.82 m)
Cooking Area ( Takeaway) ( 10.17 x 13.12 ft) ( 3.10 x 4.00 m)
Pantry Area ( 4.59 x 10.50 ft) ( 1.40 x 3.20 m)
Restrooms/Toilets ( 11.48 x 13.12 ft) ( 3.50 x 4.00 m)
Cold Room ( 5.25 x 5.58 ft) ( 1.60 x 1.70 m)
Freezer Room ( 4.59 x 5.25 ft) ( 1.40 x 1.60 m)
Cleaning Room ( 6.56 x 20.34 ft) ( 2.00 x 6.20 m)
Storage ( 4.59 x 5.25 ft) ( 1.40 x 1.60 m)
First Floor
Bakery ( 21.65 x 28.87 ft) ( 6.60 x 8.80 m)
Cold Room ( 6.23 x 9.51 ft) ( 1.90 x 2.90 m)
Office ( 7.87 x 7.55 ft) ( 2.40 x 2.30 m)
Office ( 9.19 x 8.20 ft) ( 2.80 x 2.50 m)
Storage ( 7.22 x 5.91 ft) ( 2.20 x 1.80 m)
Storage Area ( 17.06 x 26.25 ft) ( 5.20 x 8.00 m)
Cloak Room ( 4.92 x 5.25 ft) ( 1.50 x 1.60 m)
Staff Toilets ( 13.12 x 8.20 ft) ( 4.00 x 2.50 m)
Ladies Toilet ( 6.56 x 3.28 ft) ( 2.00 x 1.00 m)
Features
- Extremely busy location.
- Fully fitted restaurant/café with all required equipment and furniture ready to open.
- Excellent early morning trade.
- Property in excellent repair.
- Outdoor seating area.
- Quick access to main N4 Sligo Road.
- Neighbouring businesses include Finisklin Business Centre, EIR, Brooks, Chadwicks, BTW, Bruss, Ursuline College.
- Carparking.
- Walking distance to Sligo Town Centre.
- Easy access to all regional and national routes.
- Annual rates circa €6,500 p/a.
Neighbourhood
Restaurant/Cafe, Finisklin Road, Sligo, Co. Sligo, F91 H704, Ireland
Tommy Breheny

