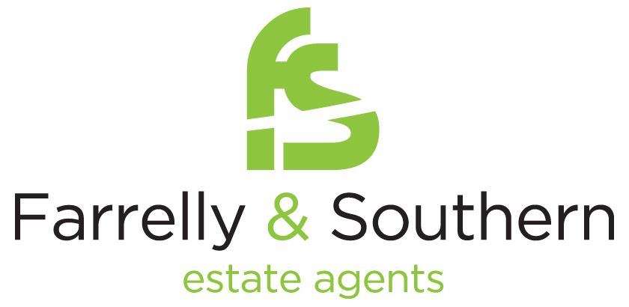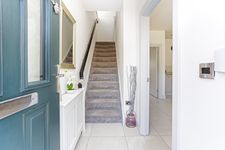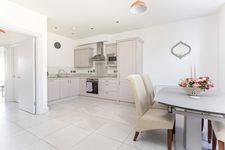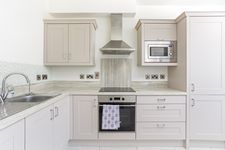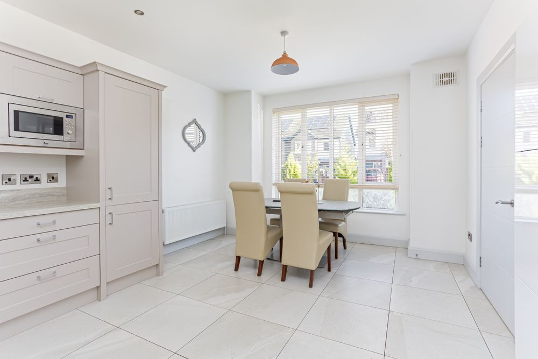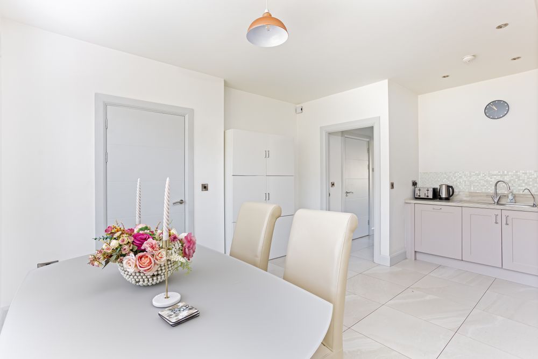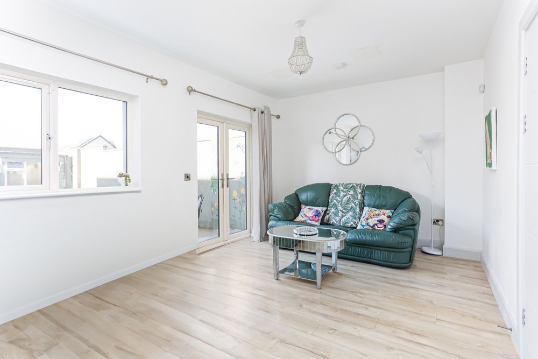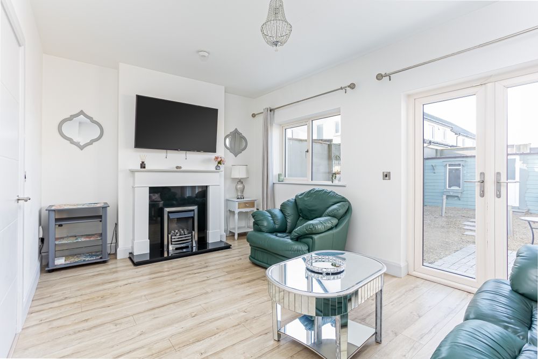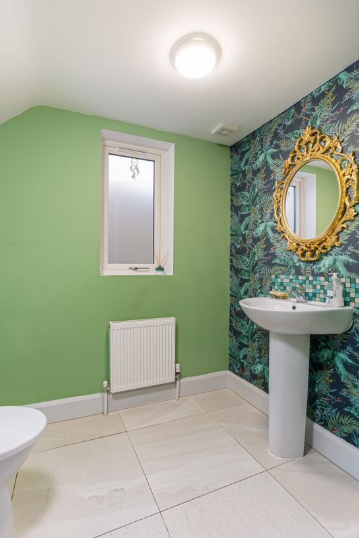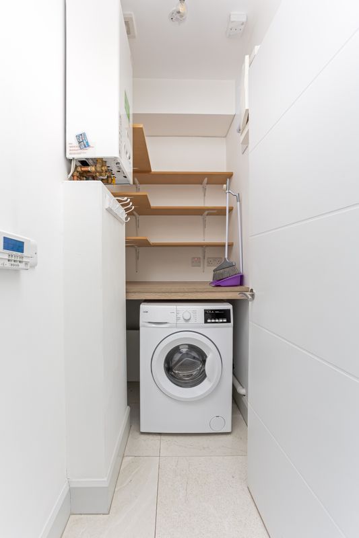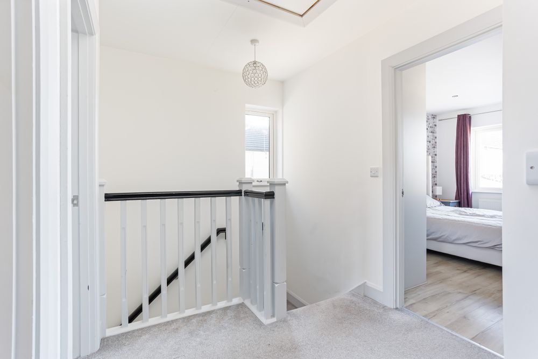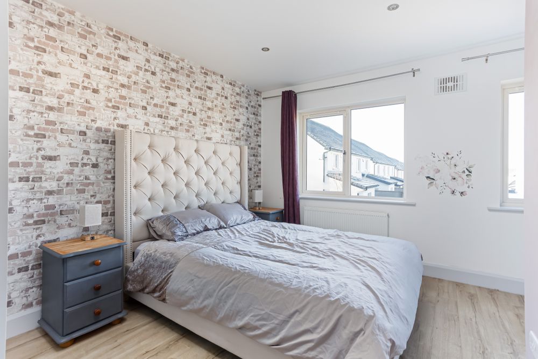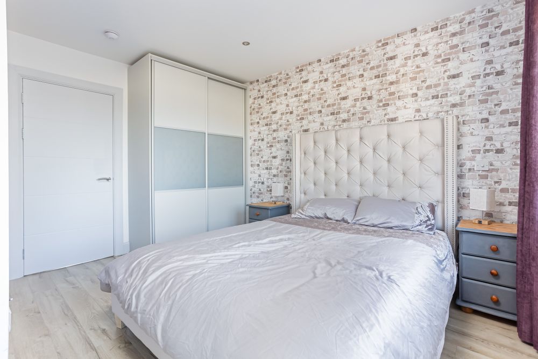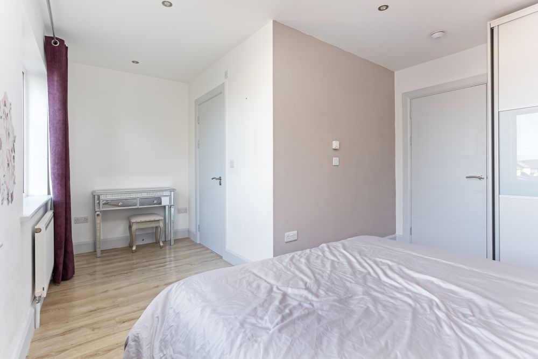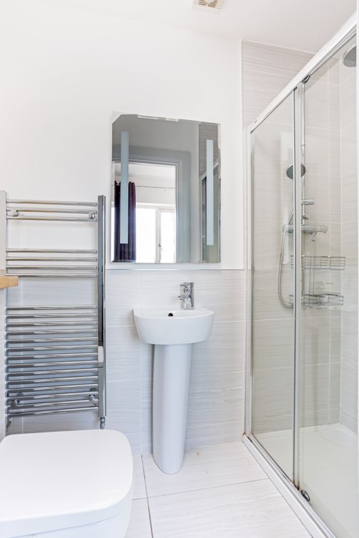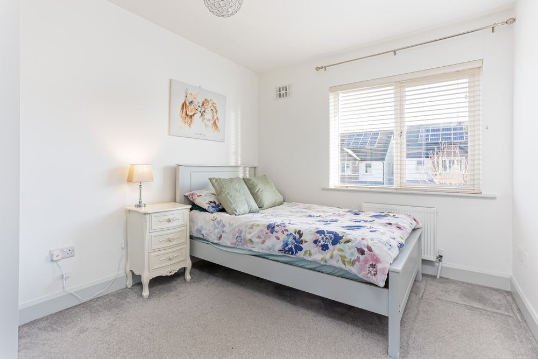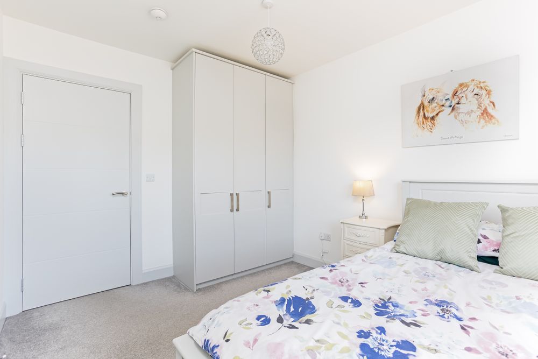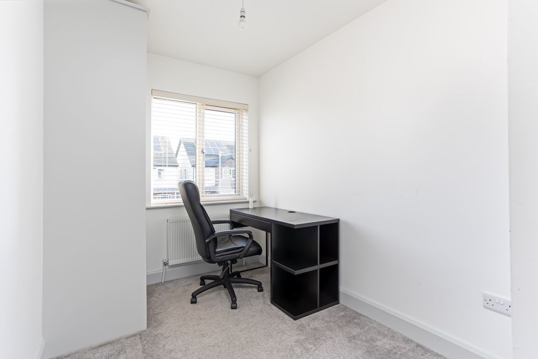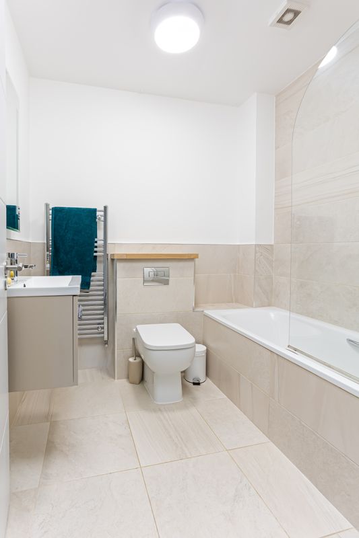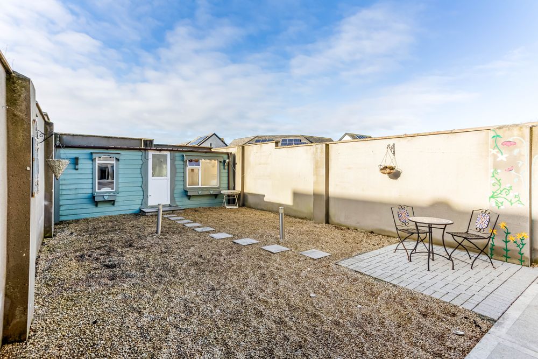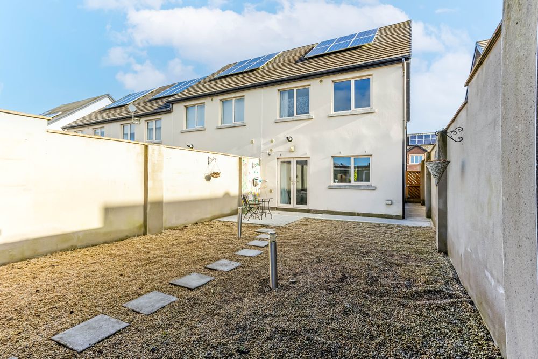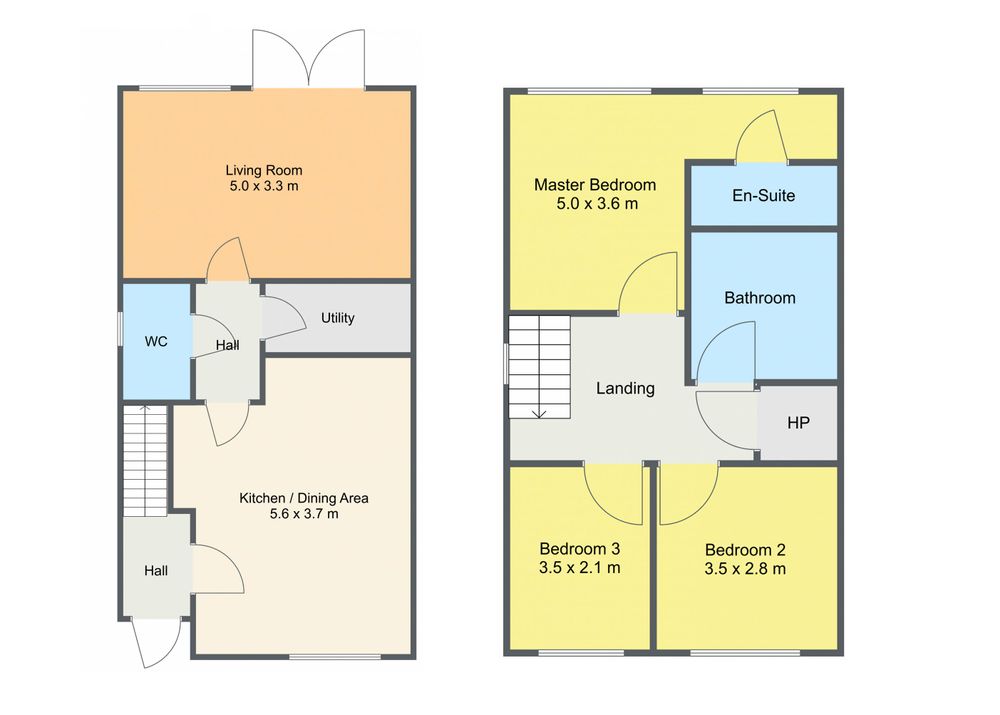98 Carton Wood, Maynooth, Co. Kildare, W23 E0E0

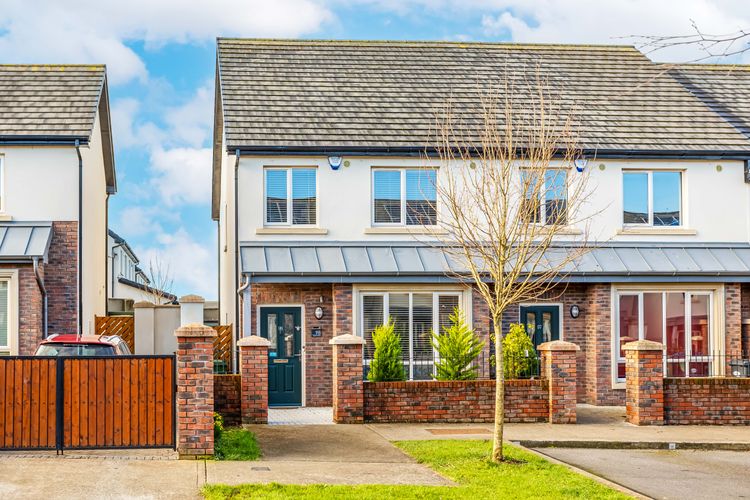
Bed(s)
3Bathroom(s)
3BER Number
111283750Energy PI
58.32Details
Farrelly & Southern Estate Agents are delighted to present this beautiful A3 rated 3 bedroom home to the market. This property spans 1047 square feet/97.3 sqm
and has been carefully maintained by the owner. This property is brought to the market in show house condition throughout. High levels of insulation have been incorporated in the walls, floors and roofs to ensure a more comfortable living environment and lower energ y bills. Solar Photovoltaic panels are also provided and generate ‘free’ electricity to further reduce annual running costs whilst an exceptionally low air tightness protects against uncontrolled heat loss.
Ground floor boasts high ceilings throughout offering a bright and spacious entrance hall, kitchen/dining room with modern fitted grey wall & base units, hallway with guest WC and utility room. A bright living room with white Balmoral feature fireplace and gas inset, french doors leading to the rear garden. Upstairs: large master bedroom with sliderobes and an added ensuite, double room and single room/office. All rooms fitted with built in wardrobes. Spacious fully tiled main bathroom.
Carton Wood has an on site creche and playground which is adjacent to No.98. Located a short walk from the centre of Maynooth, this property is well located for public transport, major road connections N$, M$ and M50, shops, restaurants, primary and secondary schools, sports facilities and all local amenities that Maynooth has to offer.
Dont miss out on the opportunity to view this beautiful property.
FEATURES
Internal:
- 1047 sq ft/ 97.3 m2
- Fully alarmed
- BER A3
- Gas Fired Central Heating
- Photovoltaic Solar Panels
- Water de-scaler for kitchen tap
- All rooms fitted with carbon monoxide alarms
- All downstairs sockets and light switches fitted with chrome plates
- Filter on kitchen tap
- Internal water de-scaler fitted under sink connected directly to mains
- Added an en-suite in master bedroom
- Built in wardrobes in all bedrooms
- Attic fully floored and shelved
External:
- Large stainless shed, wooden facade and insulated internally
- Landscaped garden
- South west facing garden
- Sunny aspect patio area
- External light
- Gated side entrance
- 2 car park spaces
Included in Sale:
Integrated appliances - Fridge/freezer, Microwave, Oven, Extractor fan, Dishwasher
Washing machine
Wooden venetian blinds
Curtain poles
Light fittings
Accommodation
Entrance Hall (3.94 x 8.20 ft) (1.20 x 2.50 m)
Tiled floor, radiator cover, alarm, ceiling light
Kitchen (12.14 x 18.37 ft) (3.70 x 5.60 m)
Grey wall and base units, tiled floor, recced lights, ceiling light, tiled splashback
Hallway (3.94 x 6.89 ft) (1.20 x 2.10 m)
Ceiling Light, Tiled floor
WC (5.25 x 6.89 ft) (1.60 x 2.10 m)
WC, WHB, Tiled floor, ceiling light, splash back
Utility Room (3.28 x 8.20 ft) (1.00 x 2.50 m)
Plumbed for washing machine, boiler, tiled floor
Living Room (10.83 x 16.40 ft) (3.30 x 5.00 m)
Wooden floor, feature fireplace with gas inset, french door to rear
Bedroom 1 (11.81 x 16.40 ft) (3.60 x 5.00 m)
Sliderobes, wooden floor, recessed lights, double window
En-suite (3.61 x 6.89 ft) (1.10 x 2.10 m)
WC, WHB, Shower, towel rail, wall mirror, partly tiled, extractor fan
Bedroom 2 (9.19 x 11.15 ft) (2.80 x 3.40 m)
Built in wardrobes, carpet, venetian blinds, ceiling light
Bedroom 3 (6.89 x 11.48 ft) (2.10 x 3.50 m)
Built in wardrobes, carpet, venetian blinds, ceiling light
Bathroom (6.89 x 6.56 ft) (2.10 x 2.00 m)
WC, WHB, Bath, stainless steel towel rail, wall mirror with light, ceiling light, extractor fan
Hotpress (2.95 x 3.61 ft) (0.90 x 1.10 m)
Landing (6.89 x 13.12 ft) (2.10 x 4.00 m)
Stira to attic, carpet flooring
Features
Neighbourhood
98 Carton Wood, Maynooth, Co. Kildare, W23 E0E0, Ireland
Emma Farrelly
