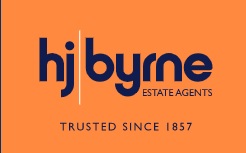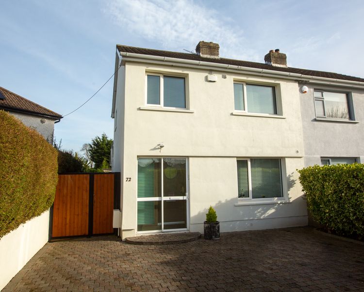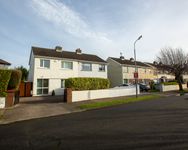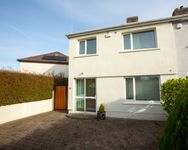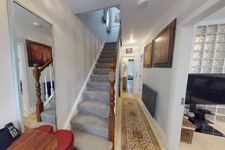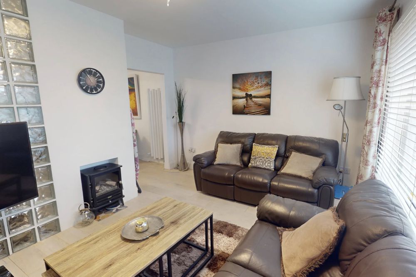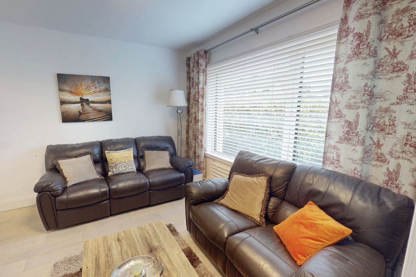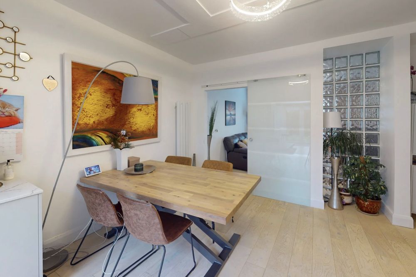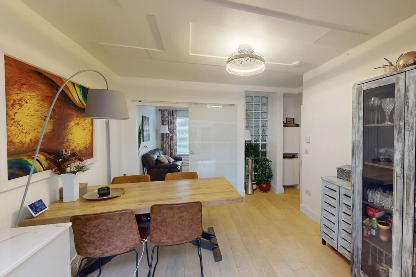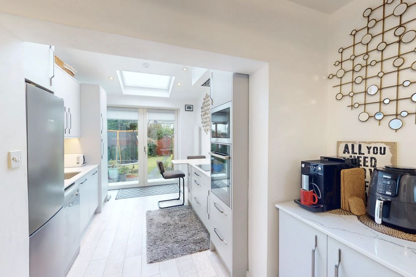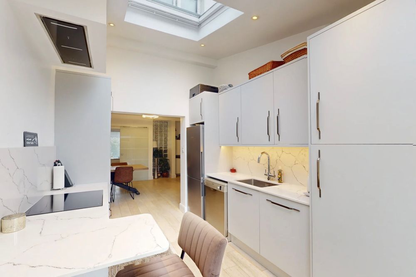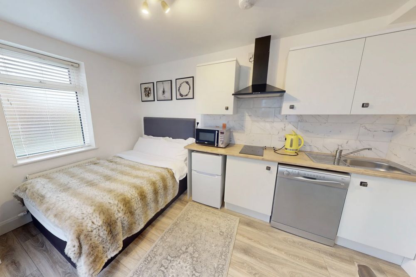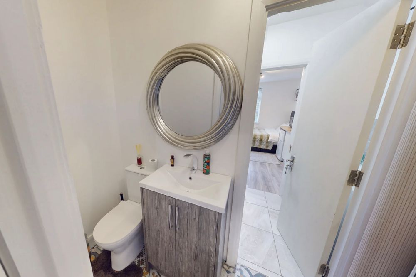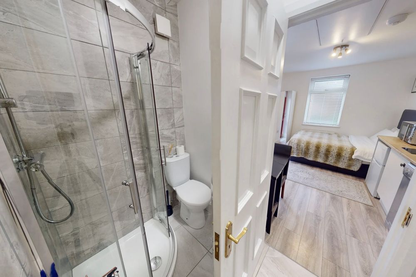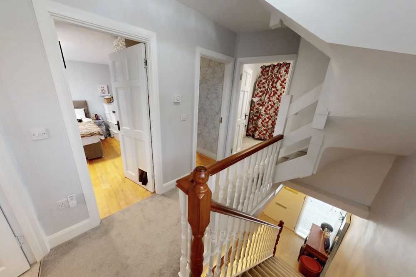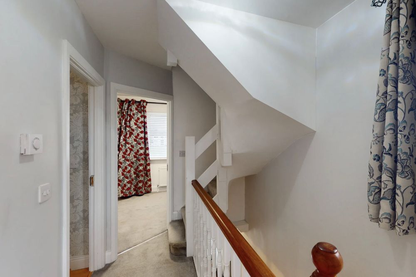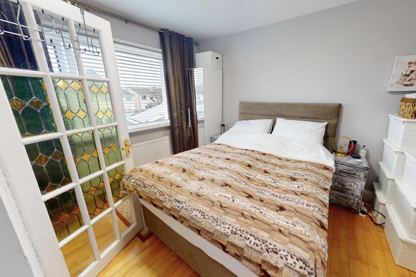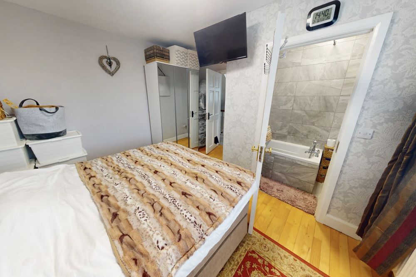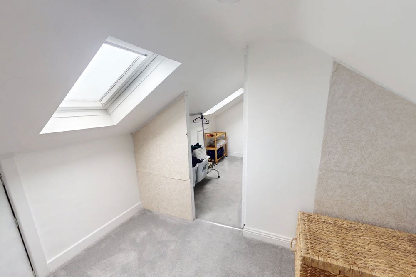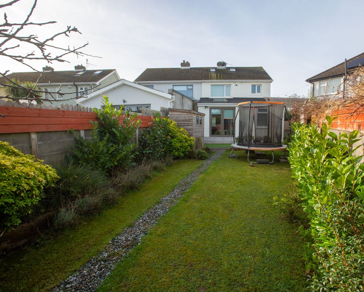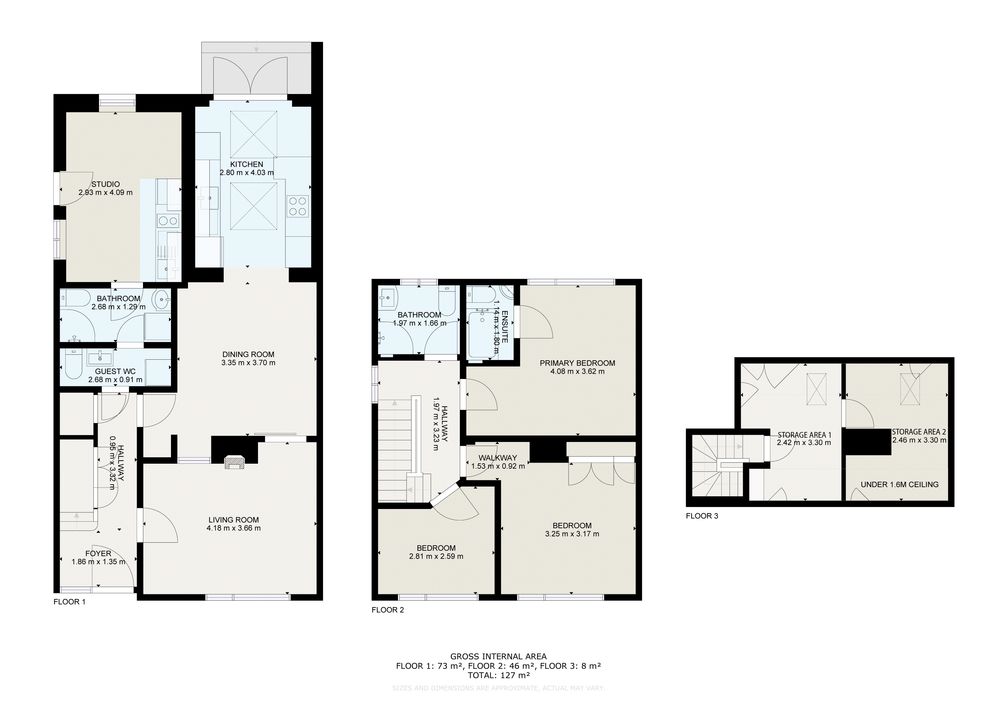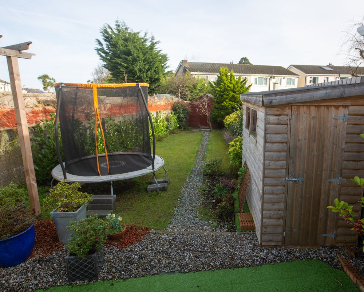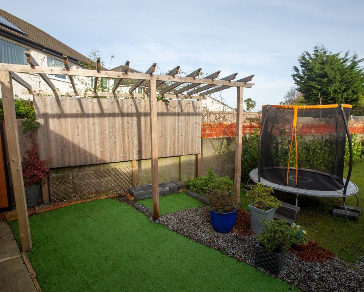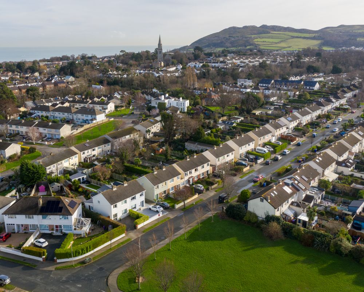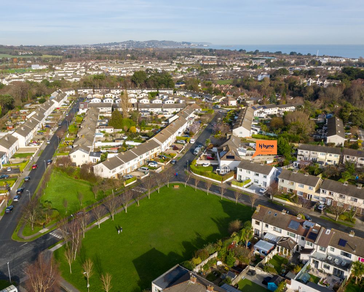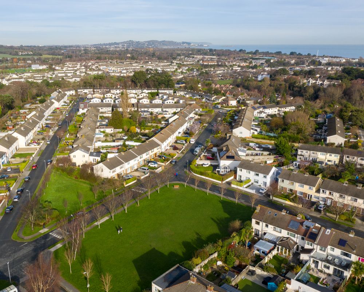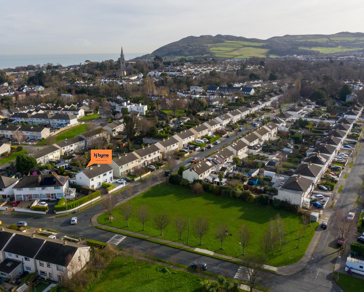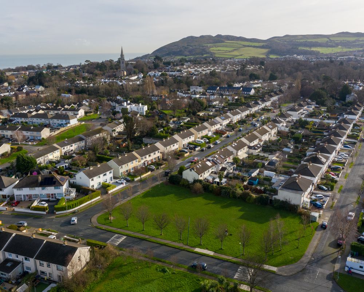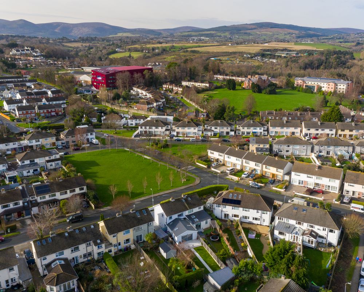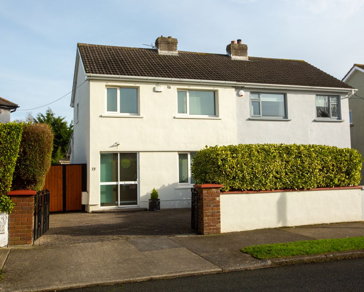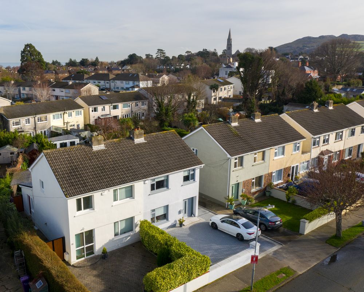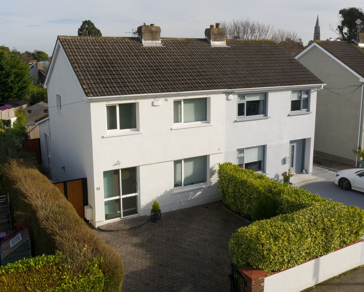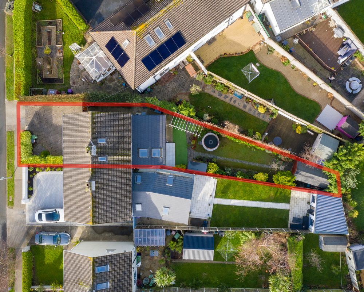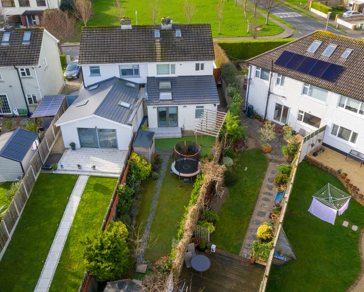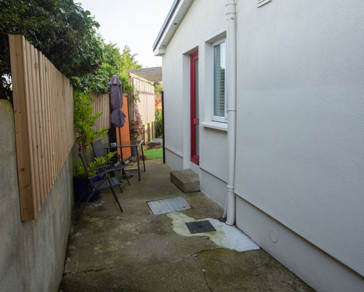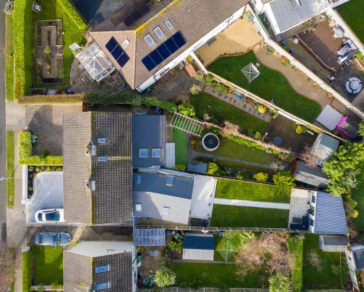72 Ardmore Park, Bray, Co. Wicklow, A98 W8N7

Details
HJ Byrne Estate Agents are honoured to present this truly wonderful forever home ideal for your growing family. This wonderful home enjoys a well appointed layout within a practical family friendly design paired with meticulously well kept landscaped gardens. Boasting an energy efficient B rating this home has been well upgraded with the addition of triple glazing and extensive insulation resulting in a lovely cosy home that is economical to run. Number 72 offers all the space you could need, on entering a bright welcoming hallway is accessed via a cosy composite front door and immediately you get the sense of space unfolding, a bright and airy living room to one side with interconnecting reception rooms is the ideal space for entertaining, the dining room in turn leads to a contemporary well equipped kitchen with direct access to the rear garden. To the other side of the hallway lies a guest wc, utility room and a further reception room which is self contained and features a kitchenette and bathroom ideal for visitors or an older family member while within the main footprint of this home has privacy and own door access. On the first floor there are three good sized bedrooms, two double and generous single bedroom. The primary bedroom suite enjoys a wonderful picture window overlooking the private rear garden as well as a luxurious ensuite bathroom. The first floor accommodation is completed with a well appointed shower room which features extensive tiling adding a touch of hotel luxury. Finally the attic has been converted to provide invaluable additional space for storage. The location here is second to none quietly positioned in a tree lined road overlooking one of this leafy neighbourhoods green areas ideal for children to safely play. All amenities and services are within walking distance including a wide selection of highly regarded schools including St Patricks National School, St. Cronans, Presentation College, Loreto College Bray, St. Gerard’s and the new North Wicklow Educate Together Secondary School. UCD, Belfield is easily accessible via the 145 bus route every 15 minutes while Bray is also home to its’ own Institute of Education. This family friendly location is just 20 kilometres south of Dublin City Centre, and the N11/M50 is less than 1 kilometre away providing easy access to all surrounding areas. All in all this a superb family home in a highly desirable location and early viewing is highly recommended.
Features Include
Wonderful Position Within This Leafy Tree Lined Development Overlooking Large Green Area
Excellent B2 BER Rating
Extensive Insulation Upgrades Throughout
Stunning Contemporary Kitchen
Luxurious Bathrooms
New Gas Fired Heating System
Recently Rewired
Floored Attic Storage Space
Triple Glazed Windows and Doors
Hi Speed Fibre Broadband
Super Potential to Extend to the Side or Front Subject to Planning Permission
Excellent Off Street Parking
Accommodation Extending to 127 sq mtrs
Accommodation
A curved step leads to a glazed porch approach leading to a stunning contemporary composite front door with feature porthole window.
Entrance Hallway
Bright welcoming hallway with practical wide plank timber flooring in a beachy washed oak adds a sense of light and space while being easy to keep, understairs storage is ideal for hiding away coats and shoes while a staircase with cosy contemporary grey carpeting leads to upstairs. Guest wc and utility room are also accessed from the hallway.
Family Room
4 x 3.6m
Wonderful bright living space flooded with natural light with a picture window overlooking the front garden, the flooring is continued here from the hallway and throughout the reception areas, a glass block feature wall adds a contemporary element to the room and paired with a glazed sliding door leading to the dining really reflects the keen eye to design shown while adding to the natural light throughout the house.
Dining Room
4.2 x 3.4m
Again the stunning wide plank timber flooring is continued here ideal for easily maintaining your dining space. Archway leading to the kitchen.
Kitchen
3.8 x 2.8m
Wonderful three metre high ceiling with two large velux windows flooding the kitchen with natural light, the kitchen features an excellent provision of built in wall and floor units with stylish grey doors, ideal for any cook the kitchen features a built in oven, microwave, induction hob and extractor fan set in quartz counters with splash-back.
Reception Room 2 Office Studio
2.7 x 4m
This self contained studio suite with own door access to the side is ideal for independent living and features a kitchenette area with fitted wall and floor units in contemporary white with a stainless steel sink and drainer, a private shower room is ensuite with extensive tiling adding a touch of luxury and home to a wc, wash hand basin with built vanity unit below, shower cubicle and chrome heated towel rail.
Upstairs:
The first floor landing is nicely carpeted and second flight of stairs leads to the attic rooms.
Primary Bedroom
4 x 3.6m
Spacious double bedroom with warm timber flooring overlooks the rear garden below, ensuite bathroom feature three piece suite including a bath with telephone shower, chrome plated heated towel rail and tiled floor.
Bedroom No 2
3.3 x 3.7m
Double bedroom with wonderful open aspect overlooking the green below with impressive mountain views beyond. Built-in wardrobes with central mirrored doors adds to the sense of space and this room features timber flooring at foot.
Bedroom No. 3
2.2 x 2.7m
Generous single bedroom again situated to the front boasting super views.
Shower Room
Fully tiled shower room with wc, wash hand basin with built-in vanity unit below providing useful storage plus glazed shower cubicle with handy recessed shelving.
Second Floor
Converted floored attic provides two rooms invaluable storage space.
Outside:
Number 72 boasts plenty of kerb appeal with access to the property via wrought iron gates, meticulously well kept hedging adds plenty of screening and privacy. The entire garden is attractively paved in Castle Stone cobble lock paving and provides ample off street parking for a number of cars. High timber gates provide access via a good side passage to the private rear garden. Again the rear garden is meticulously well kept and a practical scheme of landscaping is easy to keep. High fencing ensures privacy while the lawned garden is ideal for children to play or simply to sit and relax. The lawns are bounded by flowerbeds featuring mature plantings and shrubs adding a splash of colour and interest while a gravelled pathway leads to a timber shed ideal for all your outdoor storage.
Price: Euro 575,000
BER Rating: B2
BER Number 112288618
And this is the VR Tour
https://my.matterport.com/show/?m=c3dUkyH7r3r
Accommodation
Features
- Wonderful Position Within This Leafy Tree Lined Development Overlooking Large Green Area
- Excellent B2 BER Rating
- Extensive Insulation Upgrades Throughout
- Stunning Contemporary Kitchen
- Luxurious Bathrooms
- New Gas Fired Heating System
- Recently Rewired
- Floored Attic Storage Space
- Triple Glazed Windows and Doors
- Hi Speed Fibre Broadband
- Super Potential to Extend to the Side or Front Subject to Planning Permission
- Excellent Off Street Parking
- Accommodation Extending to 127 sq mtrs
Neighbourhood
72 Ardmore Park, Bray, Co. Wicklow, A98 W8N7, Ireland
Garrett O'Bric
