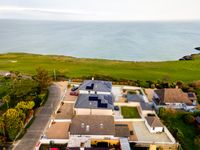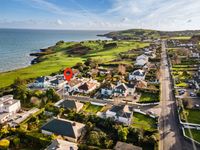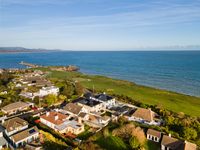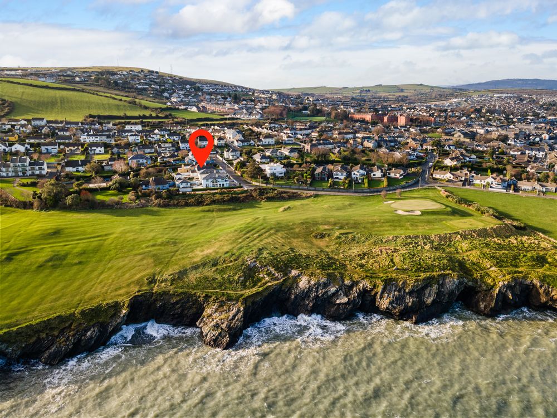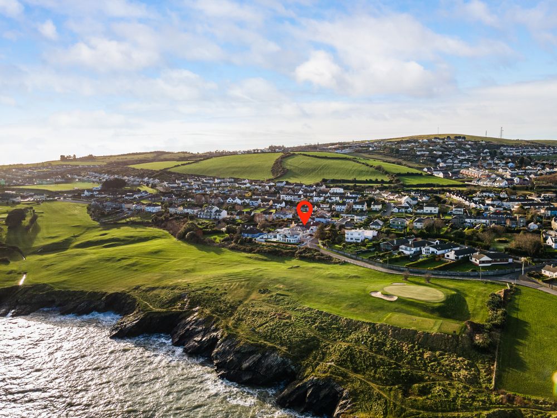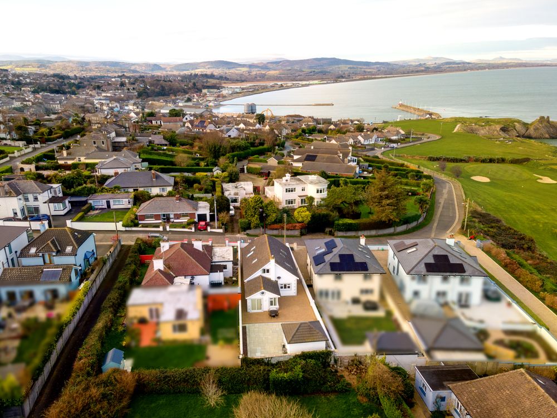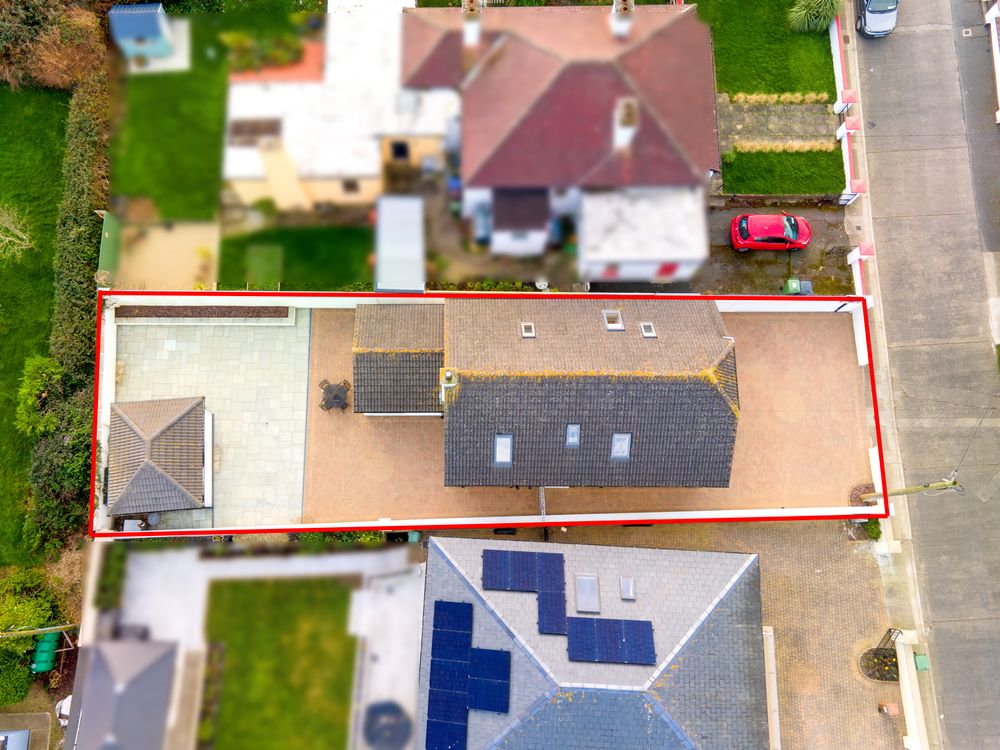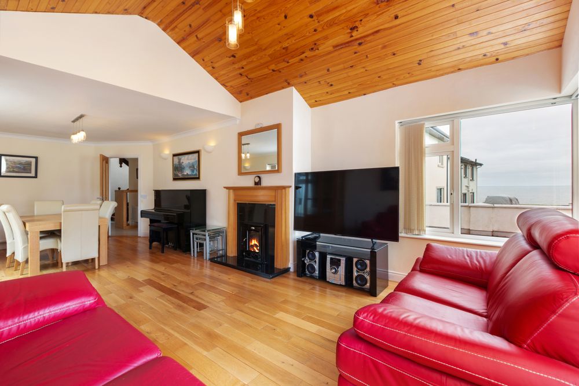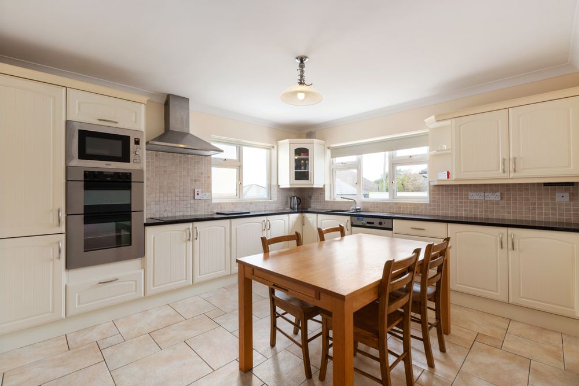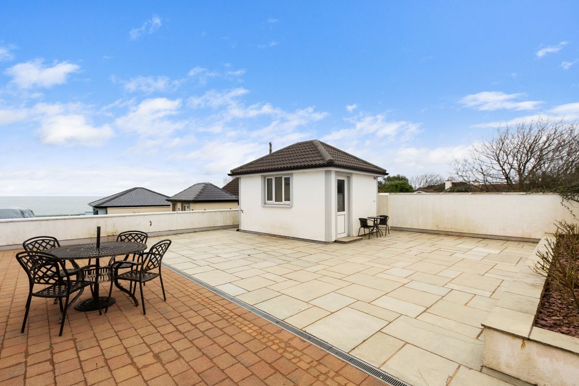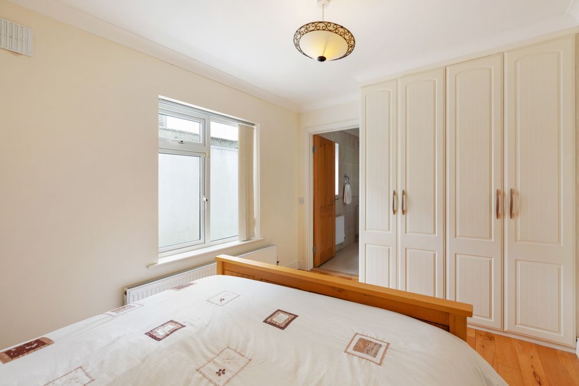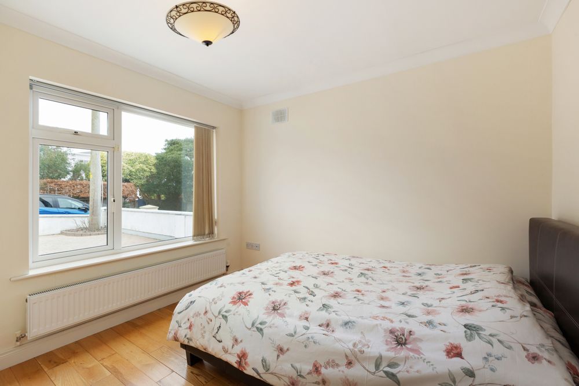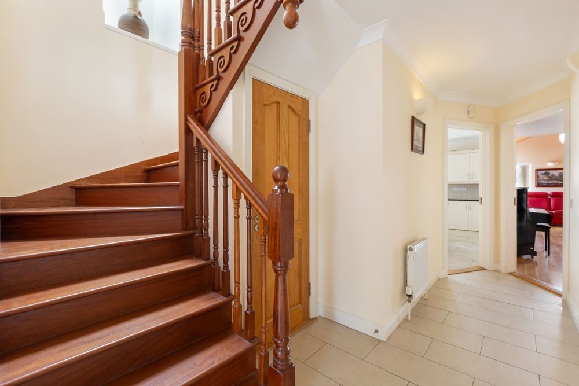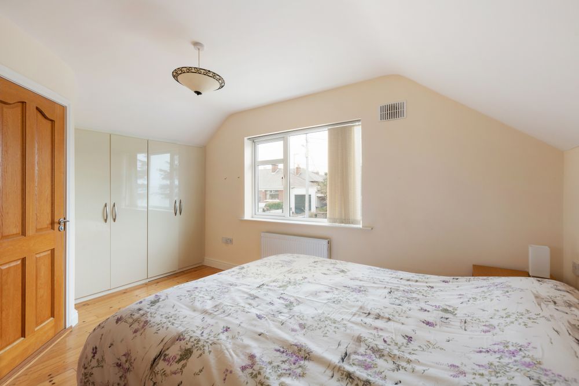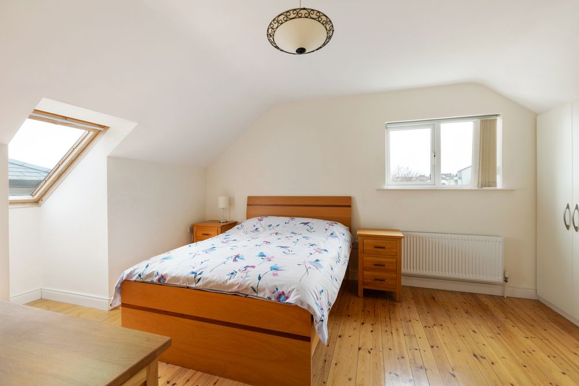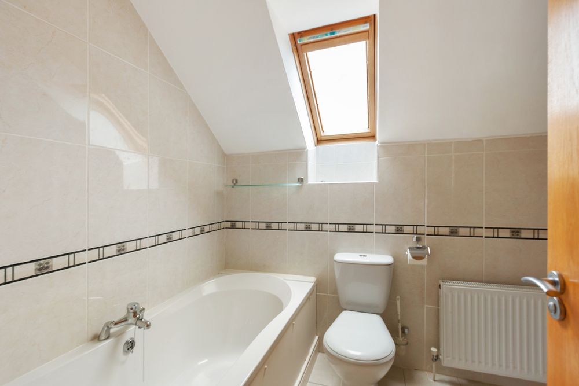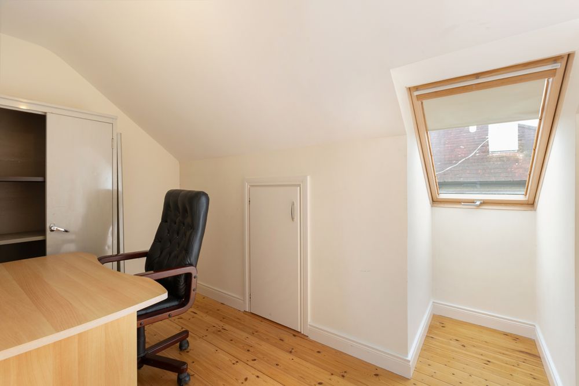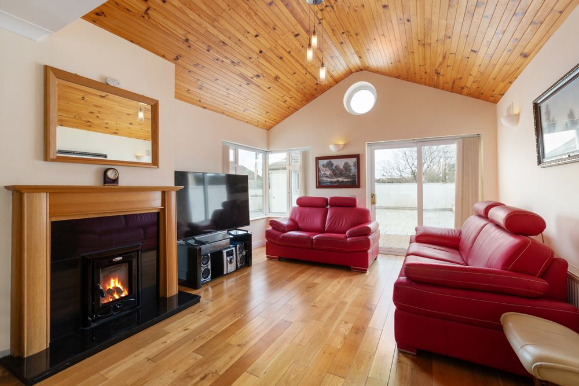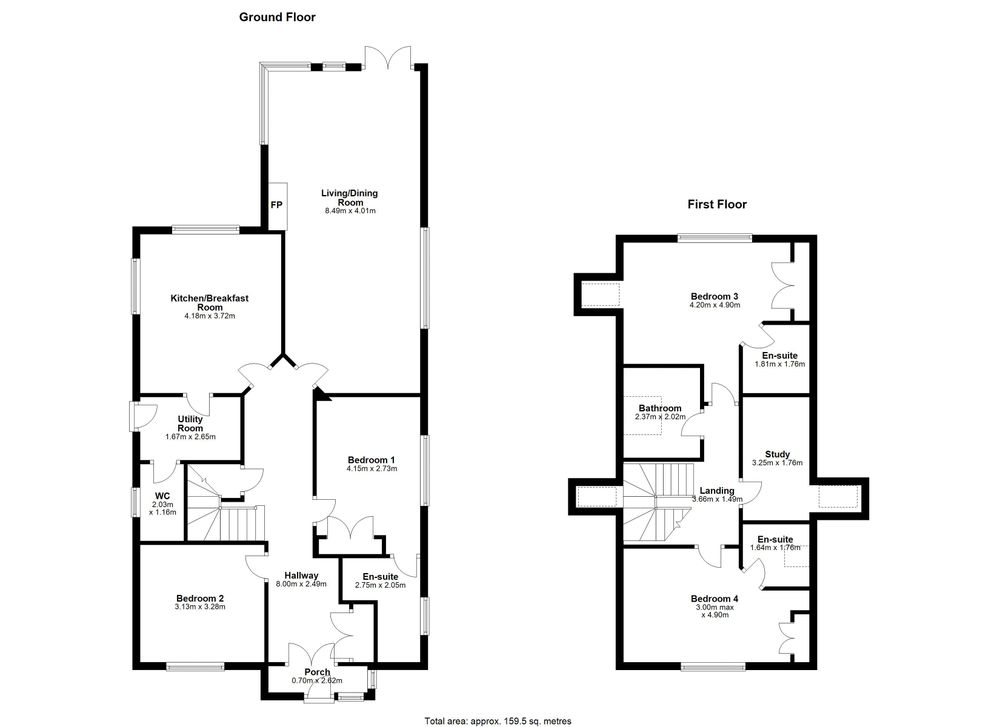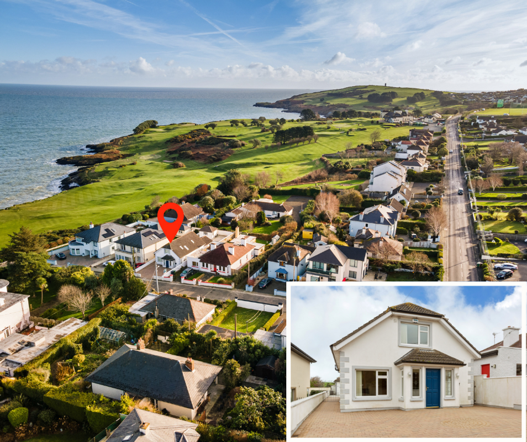Seaview Road, Wicklow Town, Co. Wicklow, A67 TK85

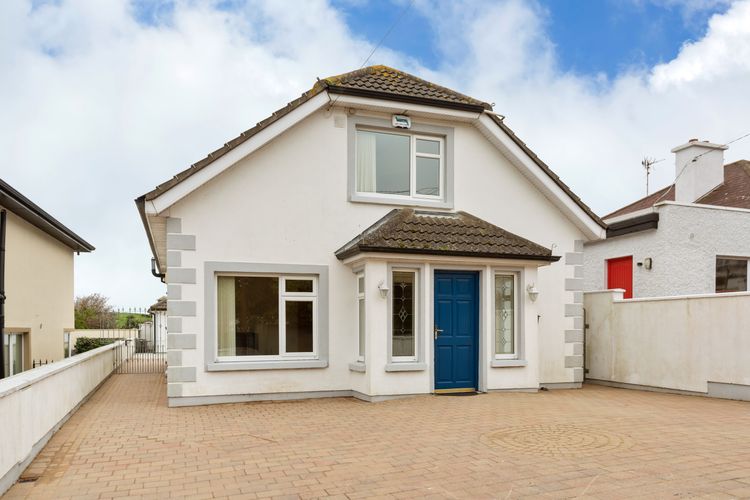
Floor Area
1722 Sq.ft / 160 Sq.mBed(s)
4Bathroom(s)
5Energy PI
147.08 kWh/m²/yrDetails
FORKIN PROPERTY are delighted to present Seaview Road to the open market for sale. This magnificent 4 bedroom, 5 bathroom detached family home of c. 160 sq.m (1,723 sq.ft) was built in 2007 to a very high standard with quality fixtures and fittings throughout. As the name suggest the property enjoys fabulous sea views from both the front and rear. Seaview Road is widely considered to be the premier residential location in Wicklow Town due to it's close proximity to Main Street, Wicklow Golf Club, Wicklow Harbour, The Black Castle and Travelahawk Beach.
Seaview Road offers over 160 square metres (1,723 sq.ft) of well thought out spacious accommodation over two floors with copious amounts of storage throughout the property. Ground floor accommodation comprises entrance porch, spacious hall with storage compartments and hotpress, living room with wood burning stove, fully fitted and integrated kitchen, utility room, guest WC, 2 double bedrooms and 1 en-suite. On the first floor is the landing off which there is a large double bedroom with en-suite, home office/store, full family bathroom and master bedroom with en-suite.
To the rear of the property is a large, south-east facing, low maintenance patio garden which boasts sensational views across the Irish Sea and the first fairway of Wicklow Golf Club. Also to the rear of the property is a block built shed of c. 13 sq.m which is ideal for a home office, garage or home gym.
Wicklow Town has every amenity one could ask for, from a choice of supermarkets, retail outlets, schools at every level, a number of award winning restaurants & coffee shops and a new library. For the sport lovers the choice is endless, GAA, golf clubs, rugby, tennis, swimming to name but a few and are all located within walking distance. Viewing is highly recommended!
A67TK85
Accommodation
Porch (8.60 x 2.30 ft) (2.62 x 0.70 m)
Hallway (8.17 x 26.25 ft) (2.49 x 8.00 m)
Utility Room (8.69 x 5.48 ft) (2.65 x 1.67 m)
WC (3.81 x 6.66 ft) (1.16 x 2.03 m)
Kitchen / Breakfast Area (12.20 x 13.71 ft) (3.72 x 4.18 m)
Living/Dining Area (13.16 x 27.85 ft) (4.01 x 8.49 m)
Bedroom 1 (8.96 x 13.62 ft) (2.73 x 4.15 m)
En-Suite 1 (6.73 x 9.02 ft) (2.05 x 2.75 m)
Bedroom 2 (10.76 x 10.27 ft) (3.28 x 3.13 m)
Landing (4.89 x 12.01 ft) (1.49 x 3.66 m)
Bathroom (6.63 x 7.78 ft) (2.02 x 2.37 m)
Bedroom 3 (16.08 x 13.78 ft) (4.90 x 4.20 m)
En-suite (5.77 x 5.94 ft) (1.76 x 1.81 m)
Study (5.77 x 10.66 ft) (1.76 x 3.25 m)
Bedroom 4 (16.08 x 9.84 ft) (4.90 x 3.00 m)
En-suite (5.77 x 5.38 ft) (1.76 x 1.64 m)
Features
- Electricity
- Parking
- Sewerage
- Water Common
- - 4 bedroom, 5 bathroom detached family home
- - Sensational views across the Irish Sea and the first fairway of Wicklow Golf Club
- - Highly sought after location in Wicklow Town
- - Built in 2007 to a very high standard
- - Large, south-east facing, low maintenance patio garden
- - Block built shed of c. 13 sq.m
Neighbourhood
Seaview Road, Wicklow Town, Co. Wicklow, A67 TK85, Ireland
Warren Kavanagh




