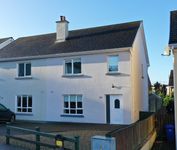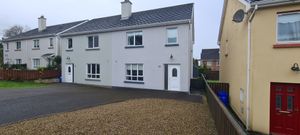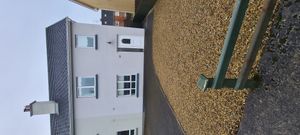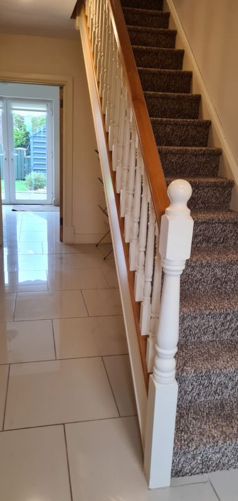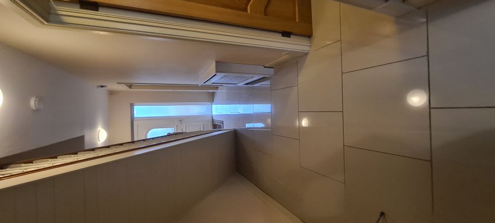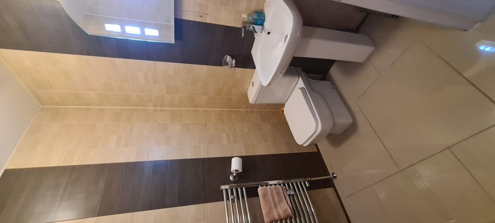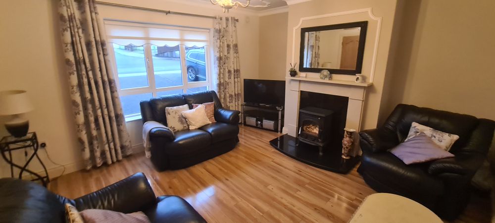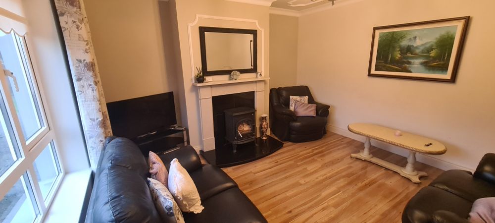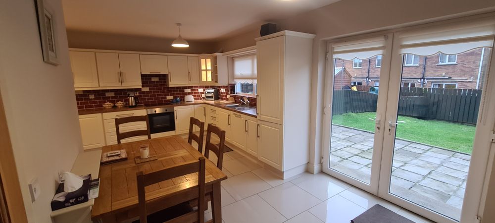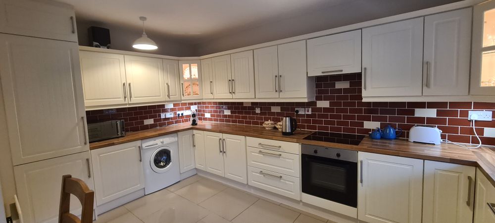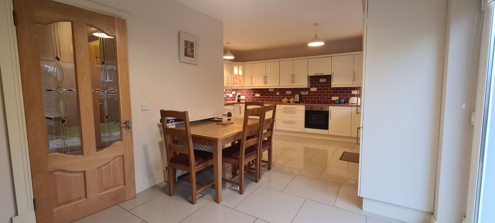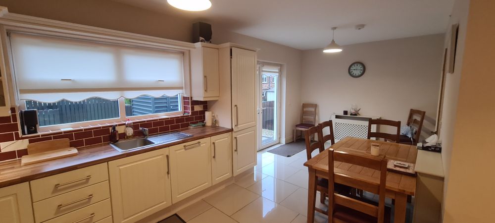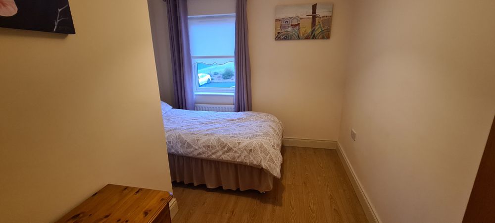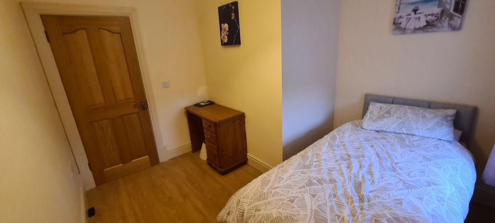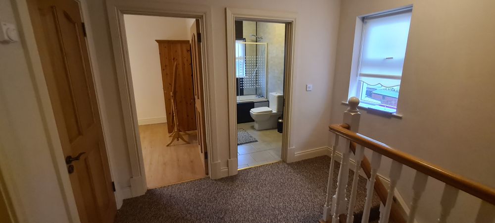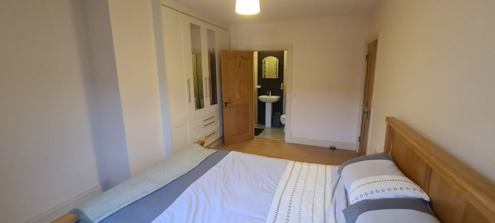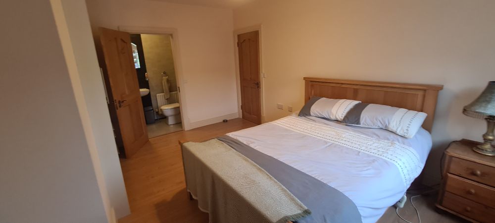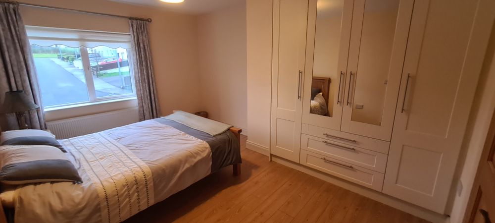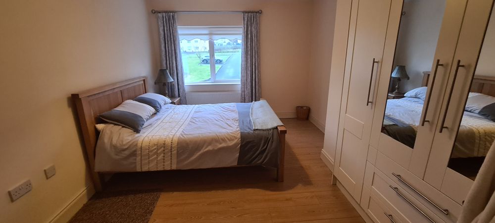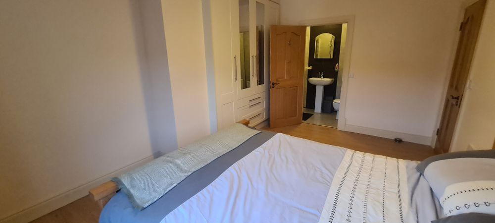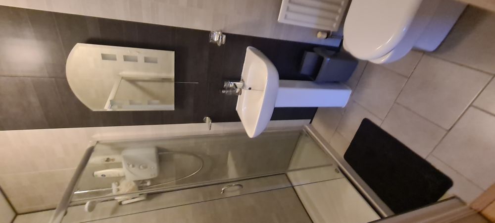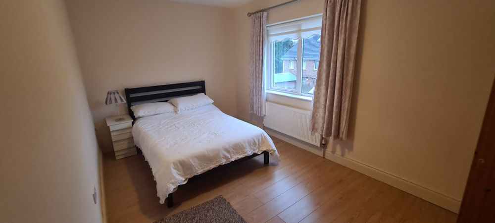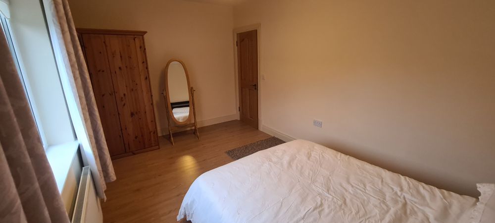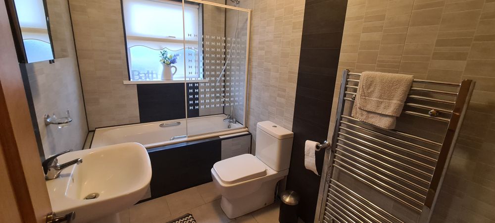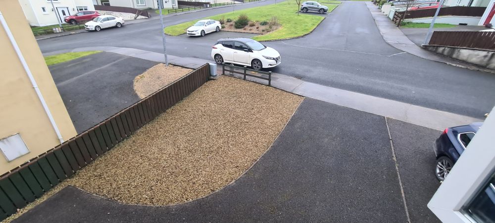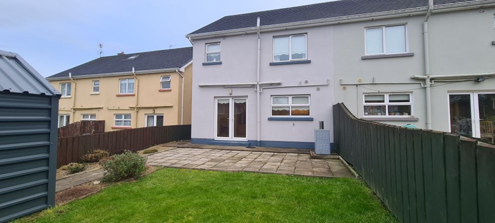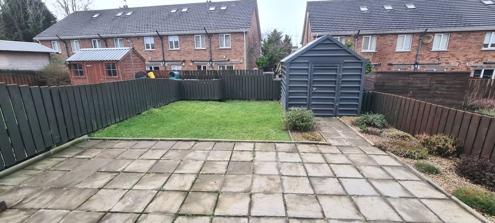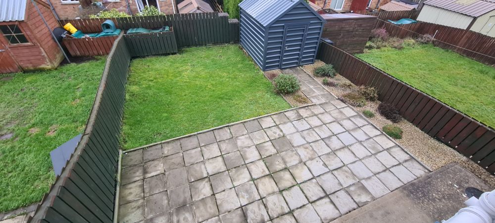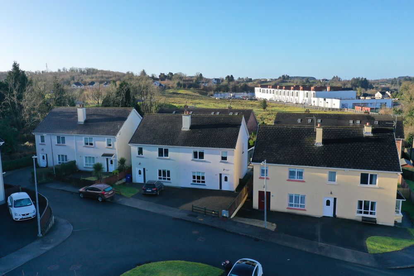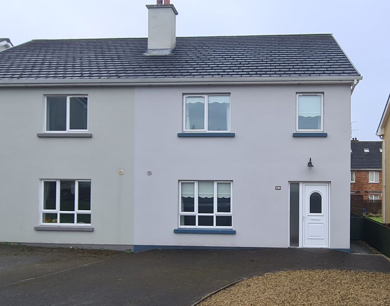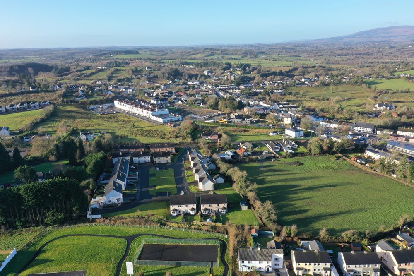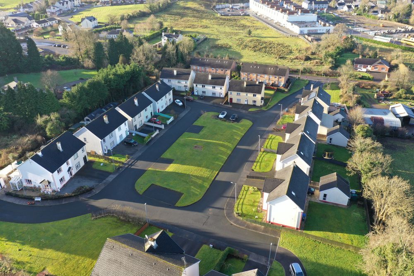21 The Willows, Willowfield Road, Ballinamore, Co. Leitrim, N41 YR99

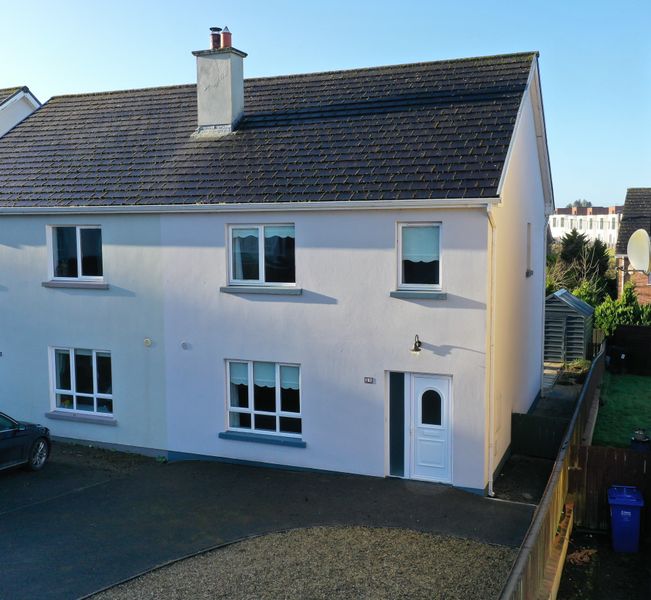
Bed(s)
3Bathroom(s)
3BER Number
103779245Details
Presented in excellent condition and ready to walk into is this modern extremely well finished 3 bedroom semi-detached home in the popular residential estate of The Willows, located on Willowfield Road, Ballinamore . Within easy walking distance of the town and all its amenities including Childcare facility with creche, playschool and Afterschool service, National school, Secondary school, Shops, Bank etc. The property looks out onto a communal green area and has a rear garden with paved patio area and a large steel storage shed. There is tarmacadam parking area to the front. The house itself is very well laid out with its spacious entrance hallway, downstairs wc, sittingroom to the front, kitchen and dining area are at the rear and there are 3 bedrooms on the first floor, one of which is ensuite and a family bathroom. The house has had the walls pumped and attic insulated so has a good ber rating of B3. The waterside town of Ballinamore is a short drive to Carrick on Shannon and Enniskillen and has many walkways and a new greenway recently opened. The Shannon Erne Waterway passes through the town with marinas for passing boats/cruisers. There is also has a 9 hole Golf Course for the golfing enthusiast. There is no shortage of amenities nearby . This property would be ideal for those looking for their first home or indeed for anyone wishing to live closer to services in a more urban setting. Contact Celia in REA Brady to organise a viewing to appreciate all that it has to offer a new owner.
Located in the Willows, Willowfield Road, Ballinamore
Accommodation
Entrance Hall (6.14 x 18.60 ft) (1.87 x 5.67 m)
Spacious and bright entrance hallway with large cream tiles, carpeted stairs leading to first floor, telephone and power points, door leading to living room on the left, Downstairs wc, space under stairs that could be used to create additional storage.
Downstairs Bathroom (4.72 x 5.12 ft) (1.44 x 1.56 m)
Downstairs wc with whb, cream tiles on floor, mirror, heathed towl rail, extractor fan.
Living Room (12.96 x 13.85 ft) (3.95 x 4.22 m)
Bright and welcoming living room to the front of the house with large window overlooking the front and green area. Semi solid flooring, oak door, solid fuel stove wth granite hearth and stone surround, radiator, tv and power points.
Kitchen/Dining Area (10.17 x 18.96 ft) (3.10 x 5.78 m)
Spacious kitchen and dining area to the rear of the house which is ideal for entertaining family and guests, cream fitted kitchen units with electric hob and oven, integrated dishwasher, washing machine, fridge freezer, large cream tiling on floor, tiled over countertop, window to rear garden, patio doors leading out to patio area and garden at the rear, lighting under counter top.
Bedroom 1 (9.65 x 10.76 ft) (2.94 x 3.28 m)
Single bedroom to the front of the house, laminated flooring, power points, window to front, radiator.
Family Bathroom (5.41 x 9.02 ft) (1.65 x 2.75 m)
Tiled floor, heated towel rail, whb, wc, mirrored cabinet with storage, bath with shower over, pvc wall covering.
Master Bedroom (10.89 x 19.29 ft) (3.32 x 5.88 m)
Large double bedroom at the front of the house with built in wardrobes with mirrors, laminated flooring, large window to front, power points, radiator, door leading to Ensuite. Ensuite has a large electric shower, mirror, whb, wc, radiator, extractor fan, tiling on floor, pvc wall covering.
Bedroom 3 (9.06 x 14.93 ft) (2.76 x 4.55 m)
Double bedroom with laminated flooring, power points, window to rear, radiator.
Landing
Carpeted landing area with window, Airing cupboard, stira leading to attic.
Features
- Modern house
- Oak doors
- Stira to attic
- Insulated walls and attic
Neighbourhood
21 The Willows, Willowfield Road, Ballinamore, Co. Leitrim, N41 YR99, Ireland
Celia Donohue



