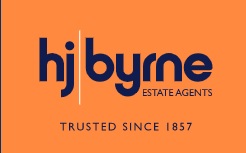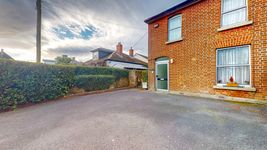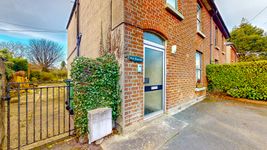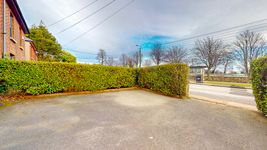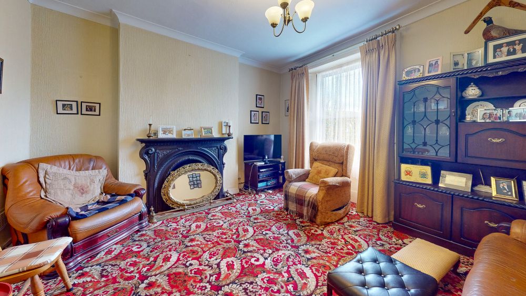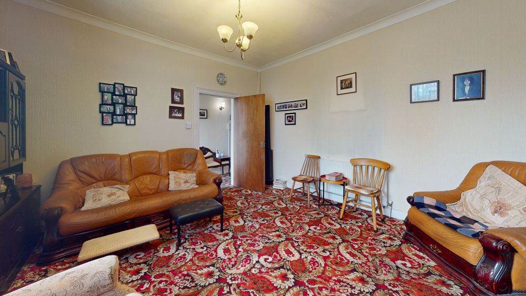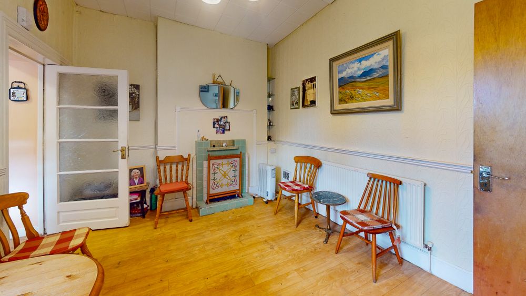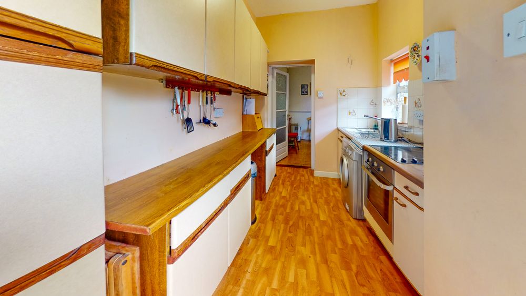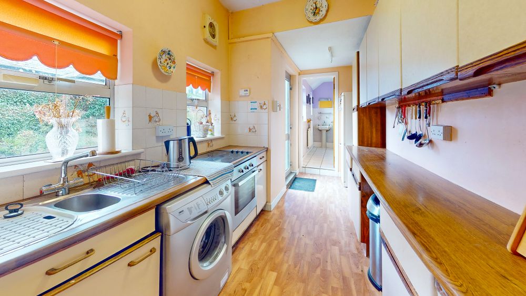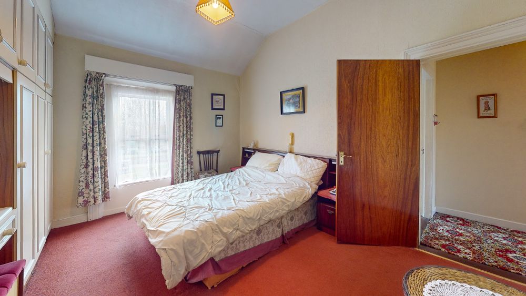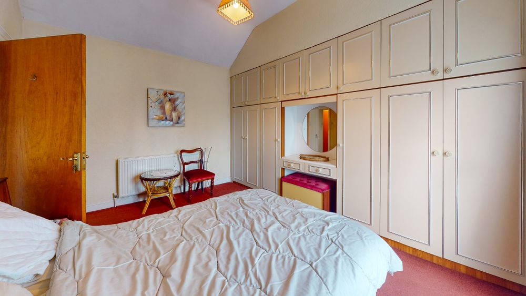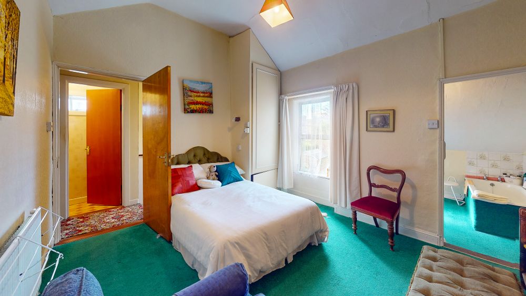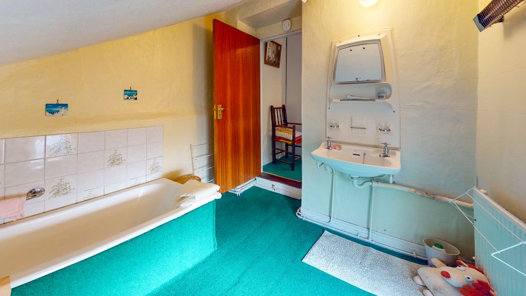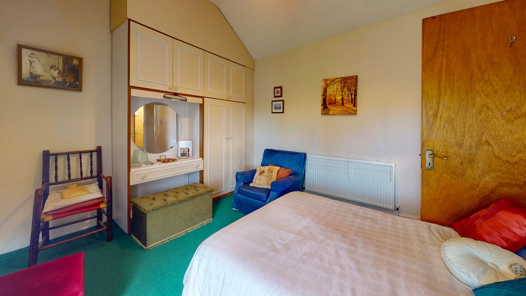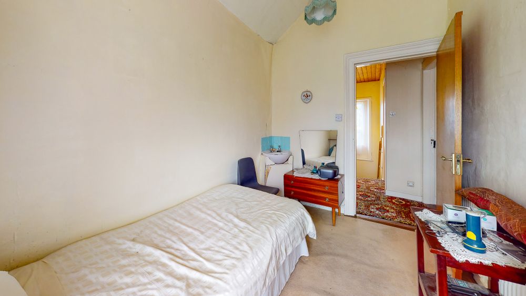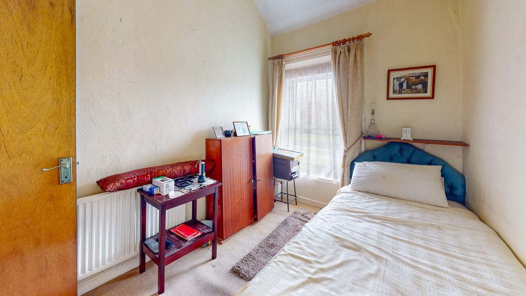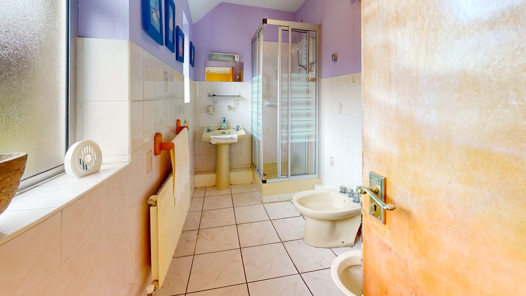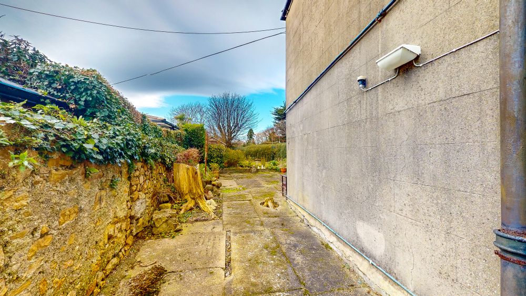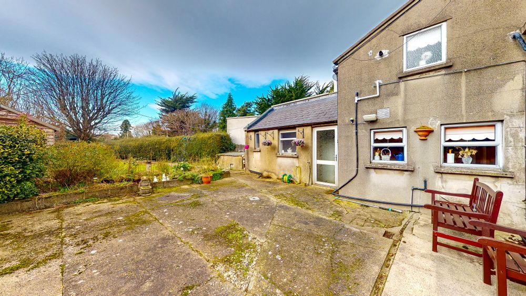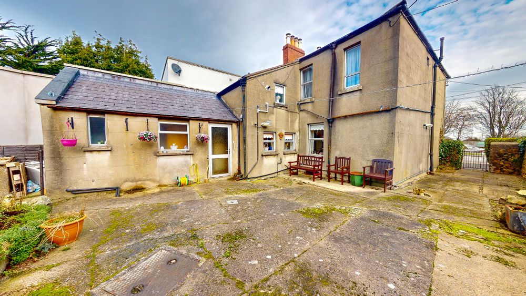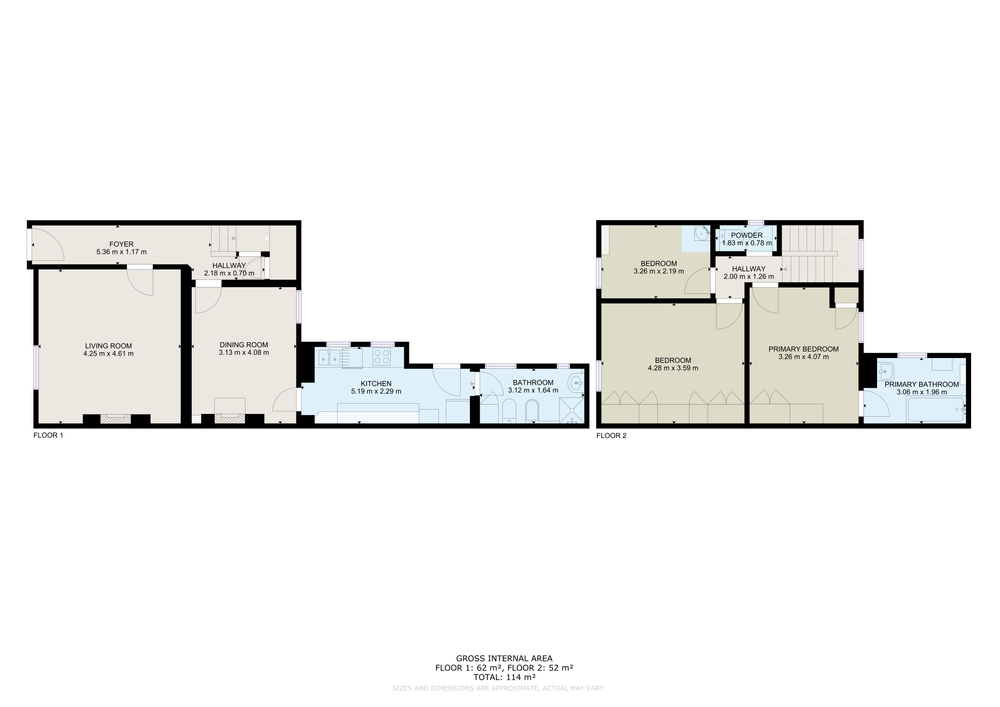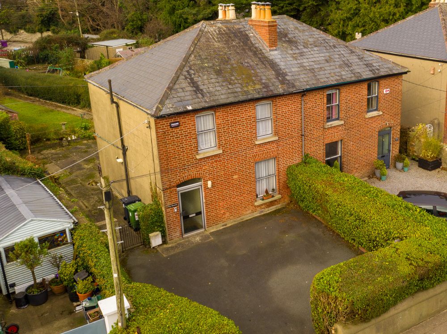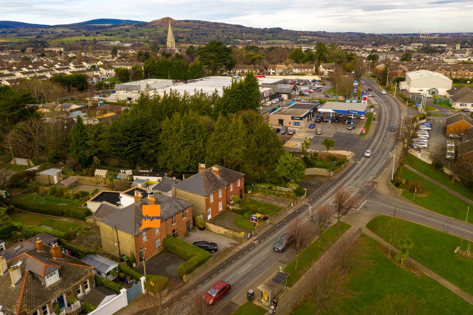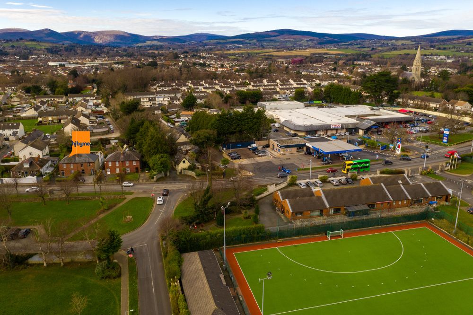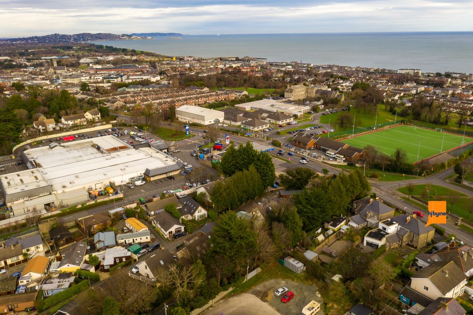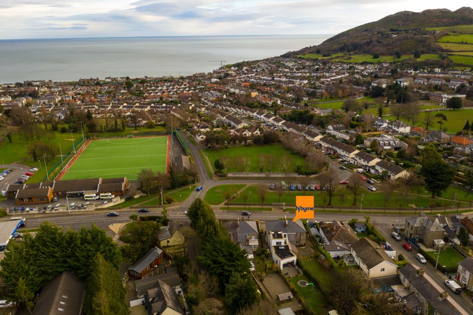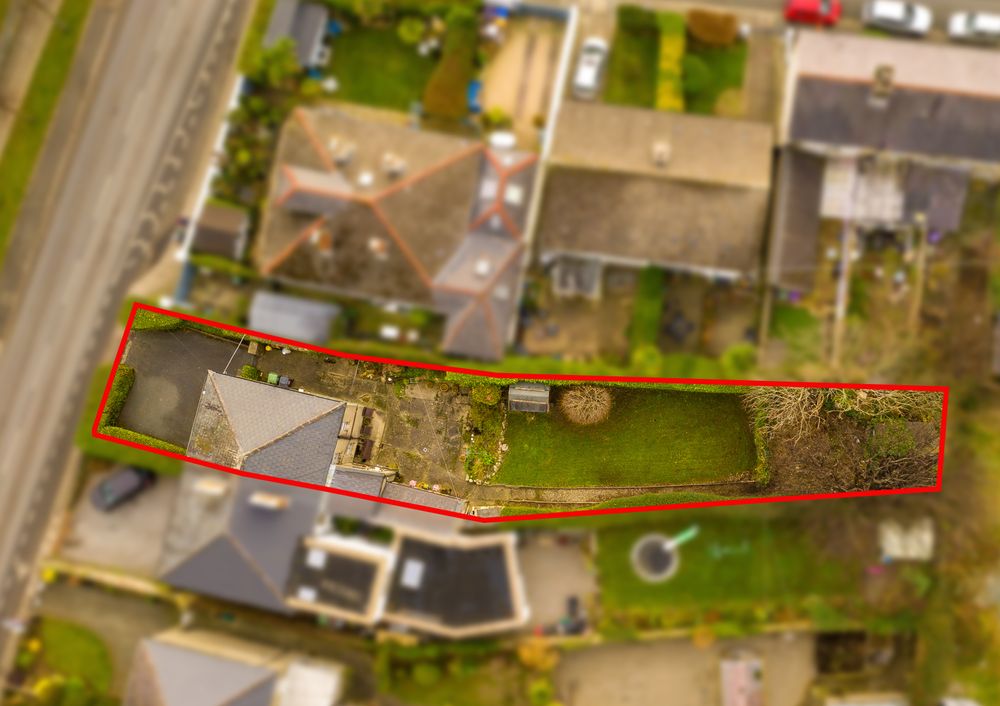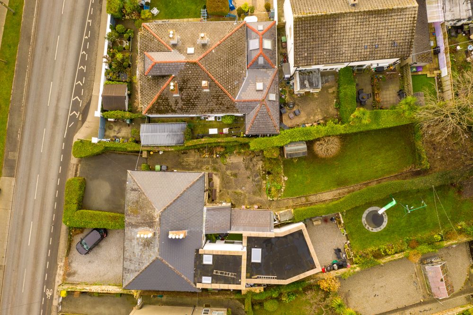The Laurels, 4 Oldcourt Terrace, Vevay Road, Bray, Co. Wicklow, A98 V229

Details
HJ Byrne Estate Agents proudly present this very attractive brick faced late 19th century semi detached home on delightful gardens of generous proportions offering the perfect blend of convenience and tranquillity close to all amenities and services. Local schools are within minutes walk including Loreto College Bray, St Patrick’s National School, St Cronans National School, Presentation College and St Andrews National School to name a few providing top notch education options for children in the area. The Laurels is conveniently located just a minutes walk from the bustling Tesco Shopping Centre which is home to Tesco, a take away, a well stocked pharmacy and a lively Costa Coffee Shop ensuring that all your daily needs are within easy reach. Only a short distance walk from the seaside town of Bray, further amenities and services are also close at hand. This impressive home provides the perfect balance between living and bedroom accommodation generously exuding space and natural light. While this home has been lovingly cared for by the previous owners, with a little TLC one could create a truly wonderful forever home in the right location. To the front there is extensive off street parking in a well screened paved garden with a wide side entrance leading to s super spacious private garden which is truly a haven of tranquillity. Viewing of this inviting home is a must and given it’s obvious potential to extend or redevelop (subject to planning permission) The Laurels has a very broad appeal.
Features Include:
Super Convenient Location
Within Minutes Walk of Shops
Family Friendly Location Within Walking Distance of a Choice of Schools
Extensive Gardens With Plenty of Potential
Ideal Forever Home
Gas Fired Central Heating
BER Rating F
Accommodation Extending to 114 square metres
Accommodation:
Entrance Hallway
With understairs storage area and stairs to upper floor.
Living Room
4.6 x 4.3m
Bright spacious living room with window overlooking the front garden, a decorative cast iron fireplace creates a cosy central focus point.
Dining Room
4 x 3.1m
With timber floor and feature tiled fireplace.
Kitchen
2.2 x 2.4m
Bright kitchen with two windows overlooking the garden, range of fitted wall and floor units incorporating a stainless steel sink and drainer, built-in oven and hob plus tiled splashback and floor. Door to rear garden here also.
Shower Room
With wc, bidet, wash hand basin and glazed shower cubicle which is home to a Triton T90 xr electric shower unit, part tiled walls and floor here also.
Upstairs:
Landing with access to the attic area.
Bedroom No. 1
3.6 x 3.2m
Double bedroom overlooking the rear garden below with built-in wardrobes, hotpress here provides excellent linen storage plus an ensuite bathroom with three piece suite.
Bedroom No. 2
4.2 x 3.6m
Double bedroom with an extensive range of fitted wardrobes and boasting wonderful views of Bray Head .
Bedroom No. 3
3.3 x 2.2m
Single bedroom with built-in wardrobes situated to the front again boasting lovely views of Bray Head.
Outside:
Number 4 lies beyond a high mature hedge providing excellent screening and privacy, a gateway leads to an extensive tarmacadam front garden providing super parking for a number of cars. A low wrought iron gateway leads to a wide side passage and onto to a super large rear garden. This garden has the bones for a truly spectacular outdoor space, adjoining the house ideal for outdoor entertaining with direct access to the kitchen is an extensive paved area, an old stone wall forms one boundary and adds wonderful character. A large lawned area lies off the patio and is ideal for children to play with a large flowerbed adding interest and colour. A pathway leads to a further secret garden area which has not been utilized but a keen garden could create a truly wonderful oasis of tranquillity with a clever scheme of landscaping.
Price: €565,000
BER: F Rating
BER Number: 117130724
Eircode: A98 V229
Accommodation
Services
All mains services
Features
- Super Convenient Location
- Within Minutes Walk of Shops
- Family Friendly Location Within Walking Distance of a Choice of Schools
- Extensive Gardens With Plenty of Potential
- Ideal Forever Home
- Gas Fired Central Heating
- BER Rating F
- Accommodation Extending to 114 square metres
Neighbourhood
The Laurels, 4 Oldcourt Terrace, Vevay Road, Bray, Co. Wicklow, A98 V229,
Garrett O'Bric
