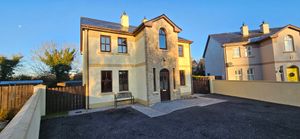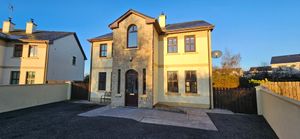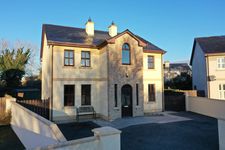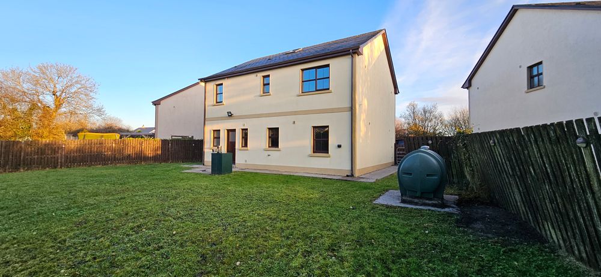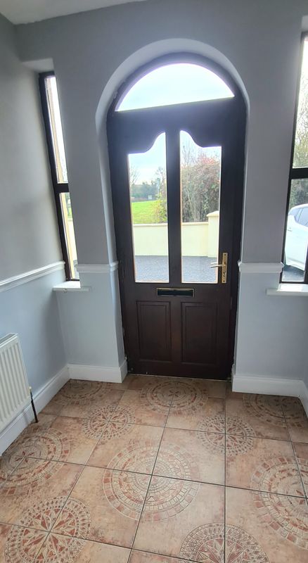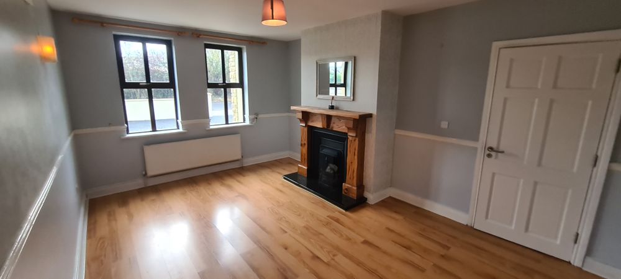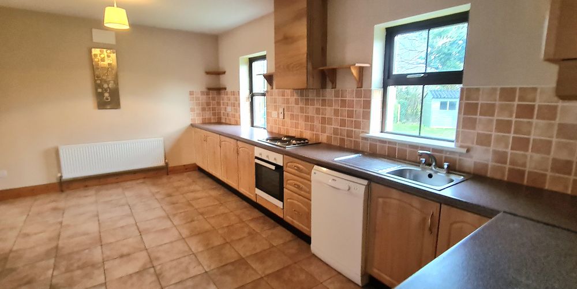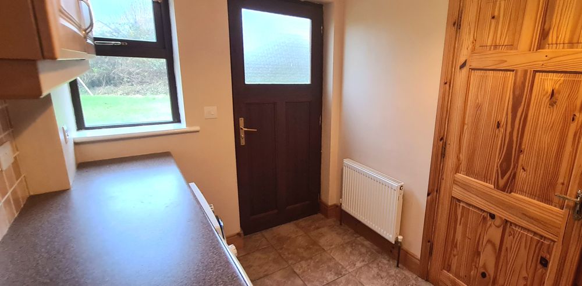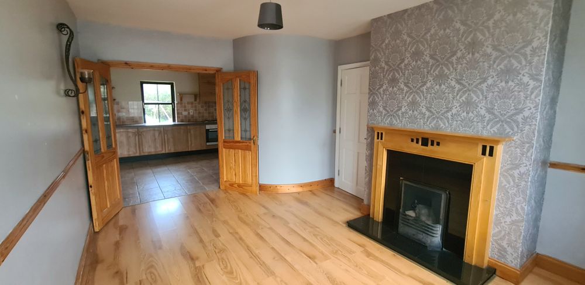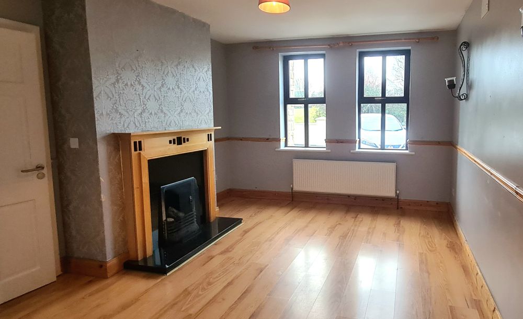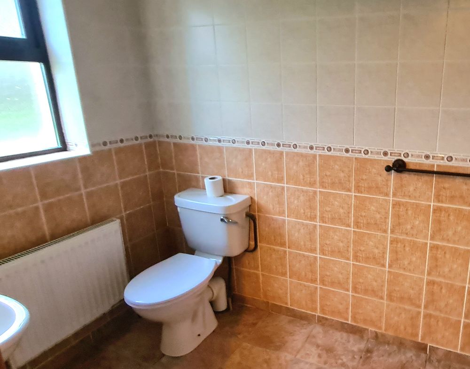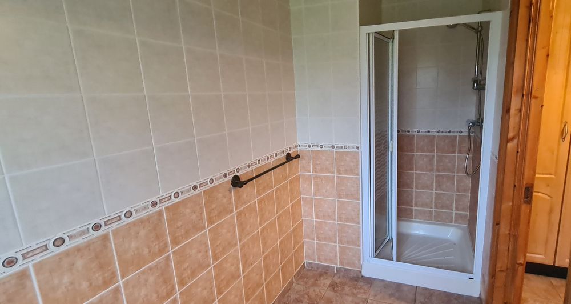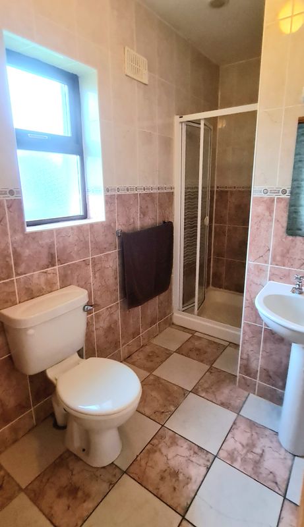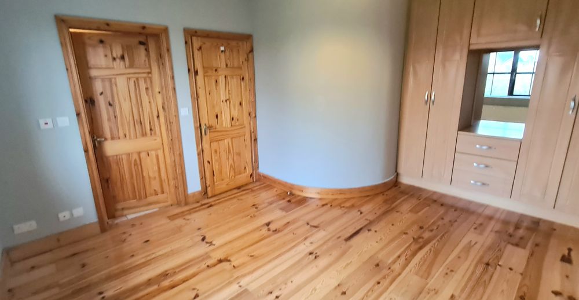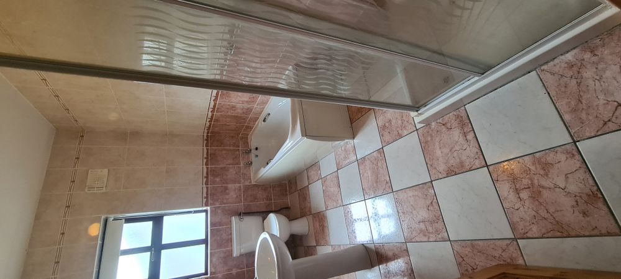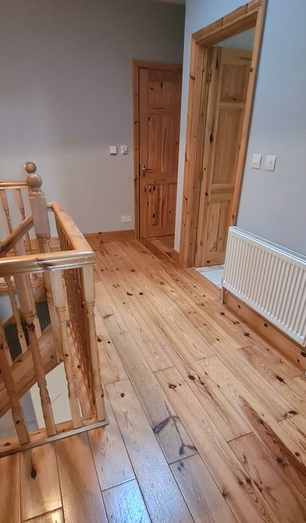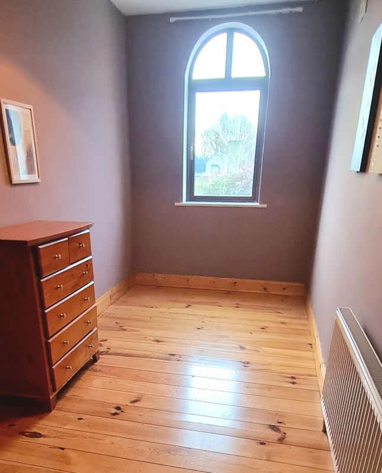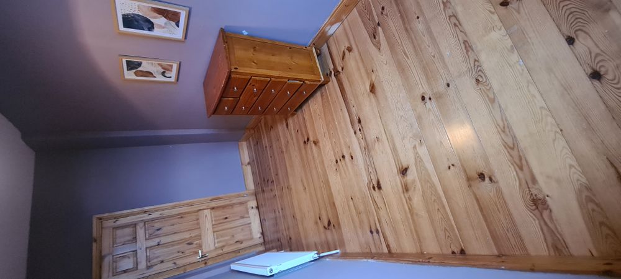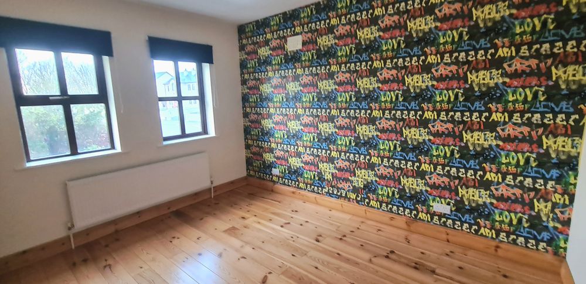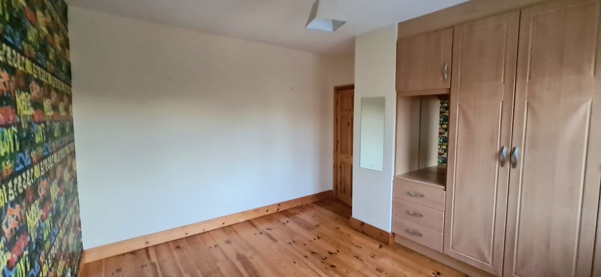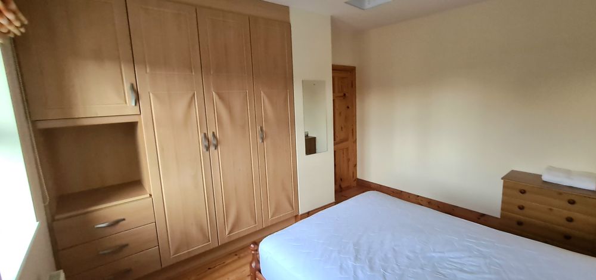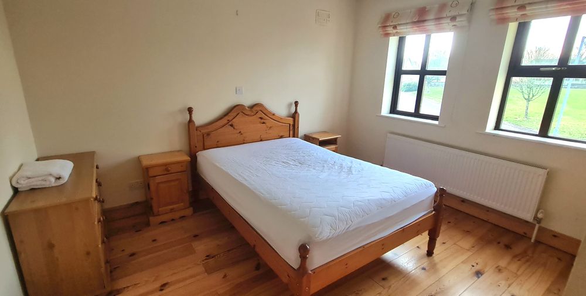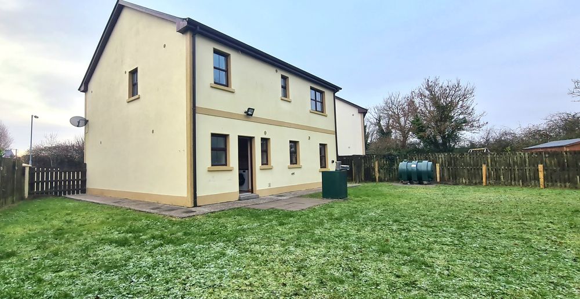6 Caldragh Crescent, Attirory, Carrick on Shannon, Co. Leitrim, N41NC53

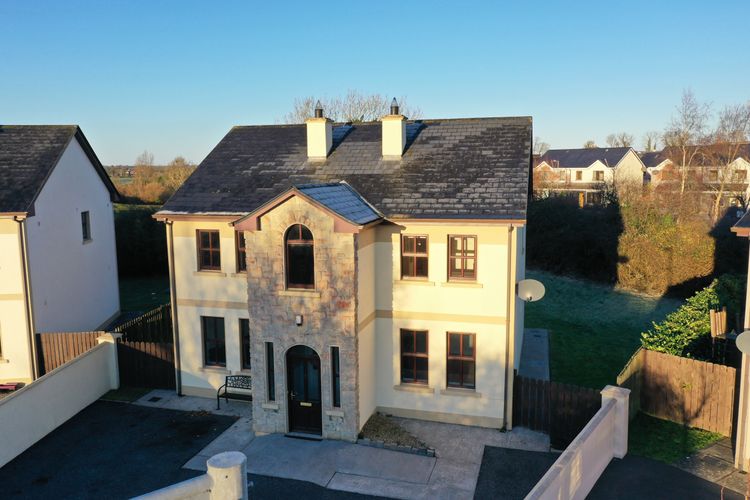
Bed(s)
5Bathroom(s)
3Details
4/5 bedroom detached house within easy distance of the town of Carrick on Shannon and all its amenities
Located in the highly respected and sought-after Caldra Crescent Estate this spacious detached residence is the one many have been waiting for. Enjoying a spacious kitchen, two receptions, 5 bedrooms and 3 bathrooms, it packs a lot of punch in the accommodation stakes. Built in wardrobes and smart use of space makes its space go further. To the back is a large garden that broadens towards the rear creating an ideal space for indoor outdoor living and recreation. From the spacious outer foyer to the generous central hall, the layout is formal and inviting. The Kitchen-dining area overlook the rear garden and adjoin a large utility area. There are two living rooms, both with fireplaces either side of the central hall. Upstairs there are 5 bedrooms. All enjoy solid wood floors, solid doors and two have large sections of built in wardrobes. The central bedroom to the front with the arch top window might make an ideal home office. The house bathroom has four fixtures including a separate bath and shower. There is ample off street parking for two cars and the rear garden is fully enclosed. Caldra Crescent is in Attiory, just off the N4, close to schools, shopping and sports facilities. This highly desired location offers the convenience that young and growing families most often seek. The crescent has just 12 impressive detached residences all overlooking a central green area. Viewing is strictly by appointment with REA Brady. 071 96 22 444
N41 NC53
Accommodation
Entrance Porch
Entrance porch with tiled hallway, double doors with glass through to hallway, radiator.
Entrance Hall
Large entrance hallway with laminated flooring, dado rail, carpeted stairs to first floor, understairs storage space, double doors with glass to entrance porch, door to living rooms on either side of hallway.
Sitting Room
Spacious and bright livingroom with laminated flooring, 2 no. windows to the front of house with open fireplace with granite hearth and wooden surround, wallpaper on feature wall.
Living Room
Living room with double doors through to kitchen and dining area, 2 no. windows to the front of the house, door to hallway, open fireplace with granite hearth.
Kitchen/Dining Room
Kitchen and dining room at the rear of the house with fitted kitchen units with lots of storage space, 2 no windows to garden at the rear, tiled flooring, 2 no. radiators, single drainer sink, dishwasher, tiled over counter, double doors to living room at the front, door leading to a separate utilty room.
Utility Room
Spearate utility with tiled flooring, fitted units, plumbed for washer and dryer, rear door to garden, door leading to downstairs wc.
Downstairs Bathroom
Downstairs toilet with wc, whb and pumped shower, window, fully tiled with mirror and shaver light.
Master Bedroom
Master bedroom with timber flooirng, curved wall, built in wardrobe, ensuite which is fully tiled with wc, whb, shower, miorror with shaver light, window and radiator.
Bedroom 2
Bedroom with timber flooring, window to garden power points, radiator.
Bedroom 3
Double bedroom at the front of the house, timber flooring, w no. windows, built in wardrobe, power points and radiator.
Bedroom 4
Bedroom or could be used as an office with timber flooring, long window to the front, power points.
Bedroom 5
Double bedroom with timber flooring, 2 no windows, power points, radiator.
Bathroom
Family bathroom which is fully tiled, large shower, wc, whb, window, radiator, mirror and shaver light.
Landing
Landing area with timber flooring, access to the attic, hot press, power points.
Features
- 4/5 bedrooms
- Ensuite bedroom
- 2 no. living area
- Very Large Enclosed Rear Garden
- Garden Shed
- Ample off street parking
Neighbourhood
6 Caldragh Crescent, Attirory, Carrick on Shannon, Co. Leitrim, N41NC53, Ireland
Celia Donohue



